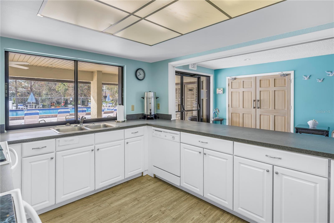
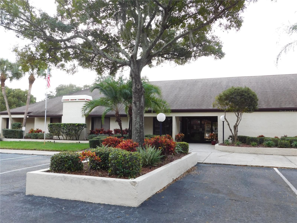
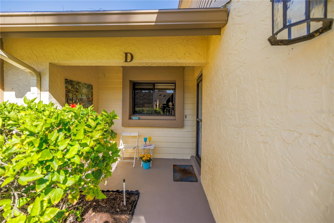
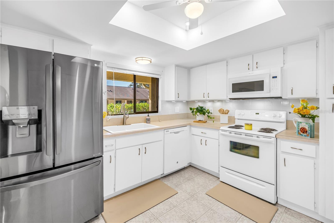
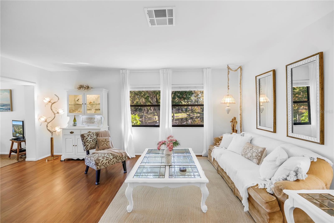
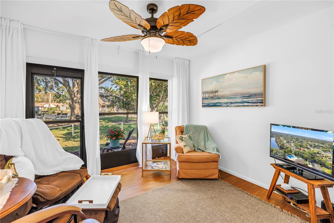
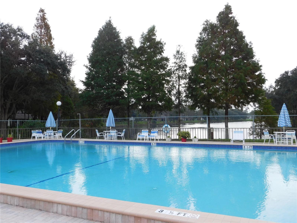
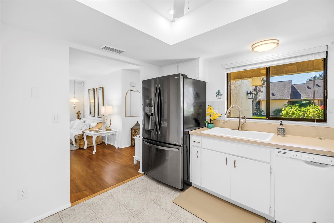
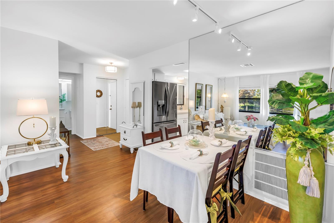
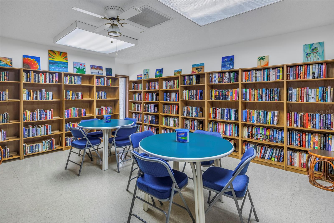
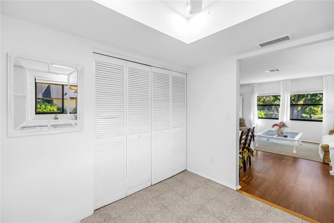
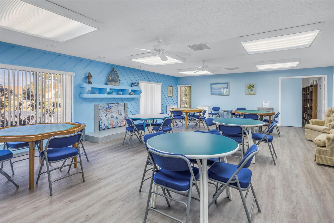
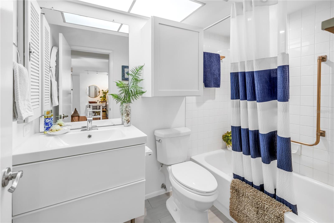
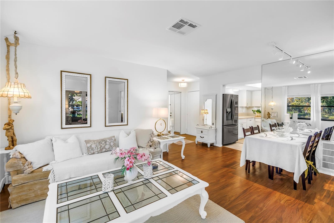
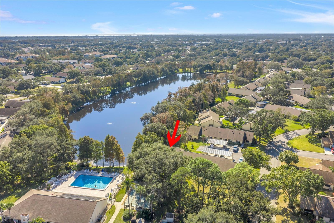
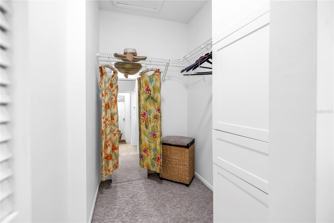
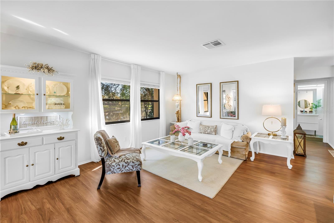
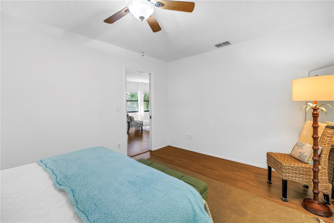
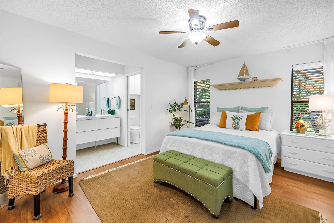
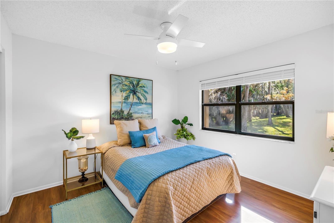
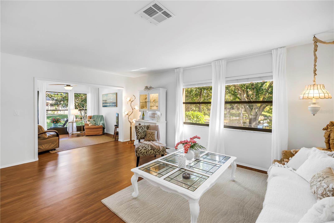
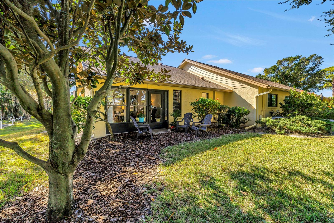
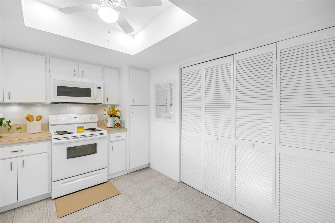
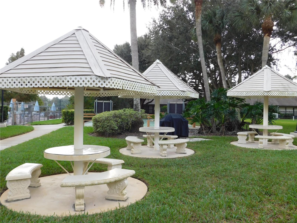
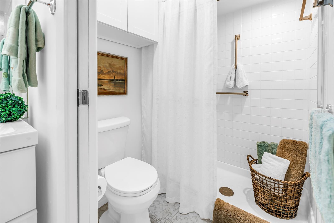
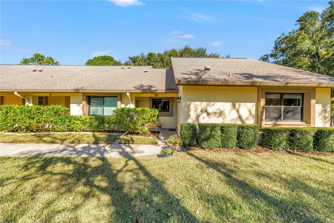
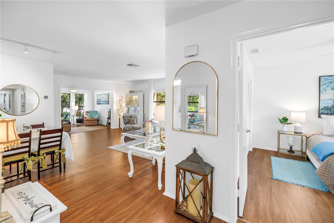
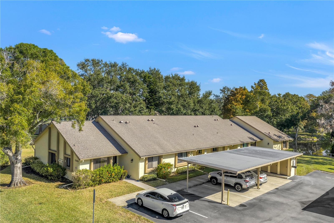
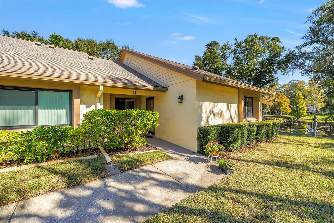
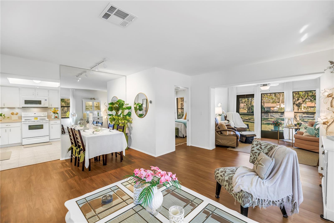
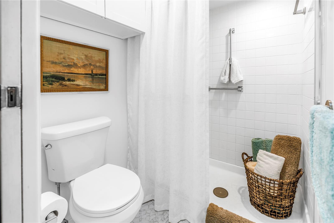
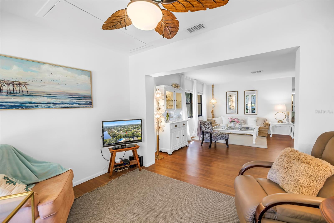
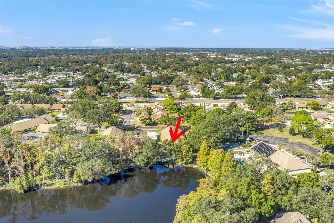
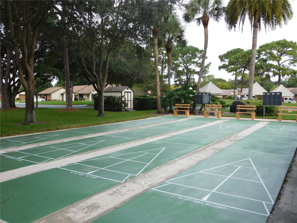
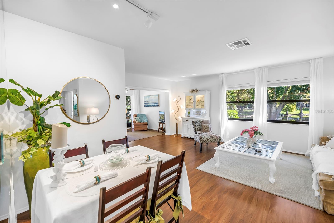
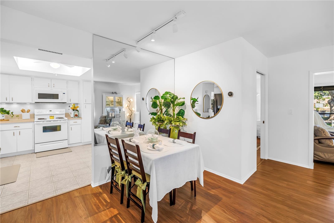
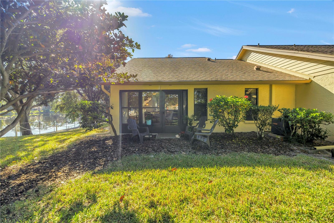
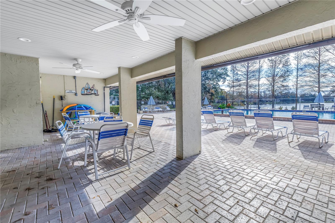
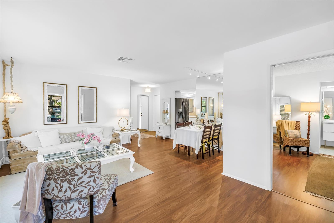
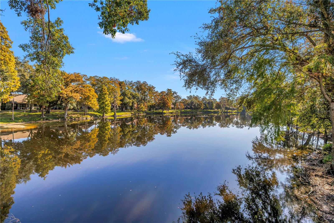
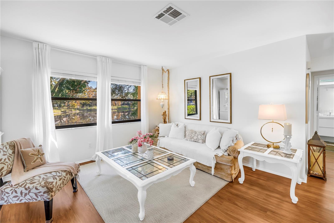
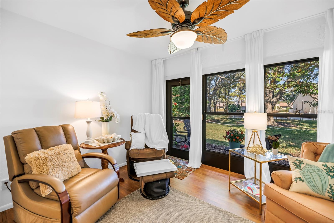
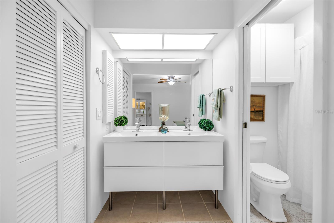
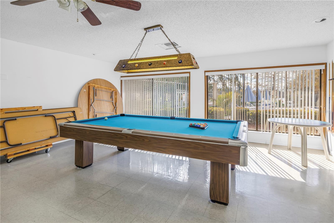
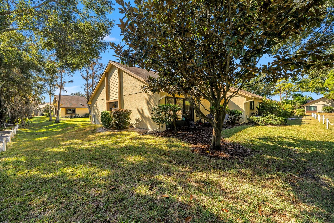
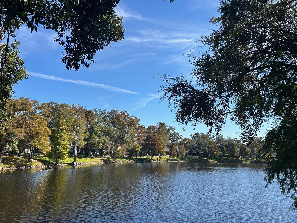
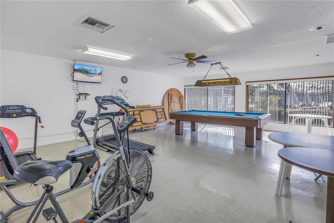
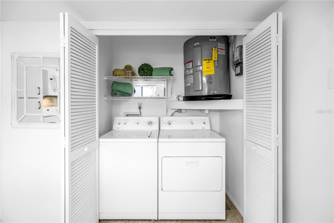
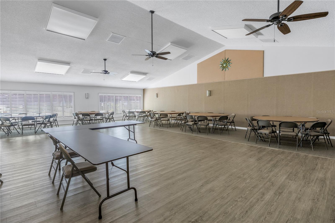
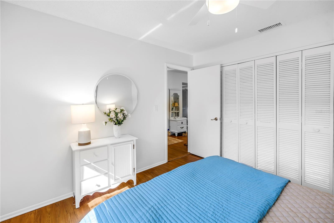
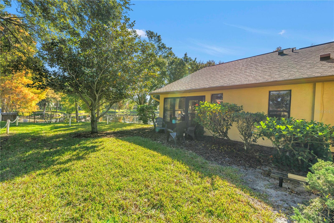
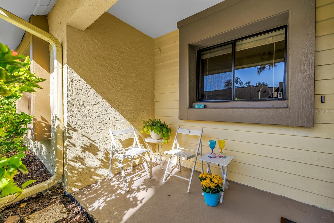
Active
2585 BAY BERRY DR #43D
$239,900
Features:
Property Details
Remarks
Welcome to Village on the Green, one of Clearwater’s most desirable 55+ communities, where comfort, convenience, and serenity come together. This beautifully maintained 2-bedroom, 2-bath residence offers gorgeous, tranquil lake views and an inviting enclosed porch/Florida room, perfect for enjoying peaceful mornings and relaxing evenings. Move right in—available furnished or unfurnished, just bring your toothbrush! New electrical panel (2024), A/C installed in 2020, giving you peace of mind for years to come. Some of the many fine features this villa has to offer are, assigned carport parking just out your front door, assigned outdoor storage, new fans and light fixtures, new faucets, new toilets, new kitchen sink and no popcorn ceilings in the main living area. With its serene setting and unbeatable location close to shopping, dining, medical facilities, and Clearwater’s pristine beaches, this home offers the perfect blend of relaxation and convenience. Don’t miss your chance to experience lakeside living in Village on the Green! Located in a NON-FLOOD ZONE and sits just steps from the community clubhouse, where you can enjoy social activities, the pool, and the Florida lifestyle you’ve been dreaming of. The large and active clubhouse is the perfect place to enjoy swimming in the solar heated pool overlooking the tranquil lake, or perhaps play a game of cards, choose a book from the clubhouse library or enjoy a social in the gathering room. Hurry a MUST SEE!
Financial Considerations
Price:
$239,900
HOA Fee:
N/A
Tax Amount:
$806
Price per SqFt:
$255.21
Tax Legal Description:
VILLAGE ON THE GREEN CONDO II PHASE 1, UNIT 43D
Exterior Features
Lot Size:
0
Lot Features:
N/A
Waterfront:
No
Parking Spaces:
N/A
Parking:
Assigned
Roof:
Shingle
Pool:
No
Pool Features:
N/A
Interior Features
Bedrooms:
2
Bathrooms:
2
Heating:
Central
Cooling:
Central Air
Appliances:
Dishwasher, Dryer, Electric Water Heater, Microwave, Range, Refrigerator, Washer
Furnished:
Yes
Floor:
Laminate, Tile
Levels:
One
Additional Features
Property Sub Type:
Villa
Style:
N/A
Year Built:
1979
Construction Type:
Block
Garage Spaces:
No
Covered Spaces:
N/A
Direction Faces:
South
Pets Allowed:
No
Special Condition:
None
Additional Features:
Storage
Additional Features 2:
Must own 2 years prior to leasing. Percentage cap. Please see condo documents
Map
- Address2585 BAY BERRY DR #43D
Featured Properties