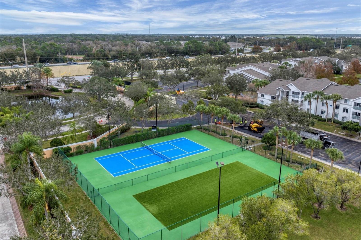
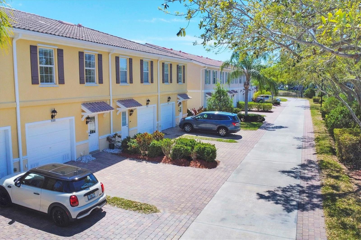
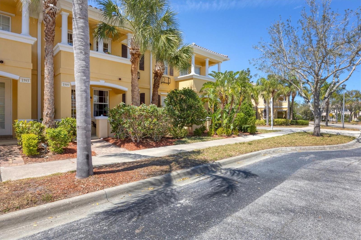
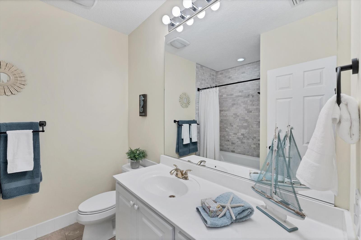
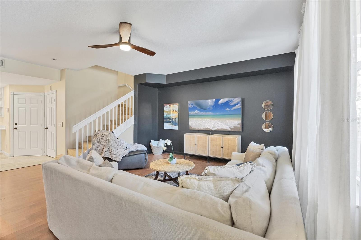
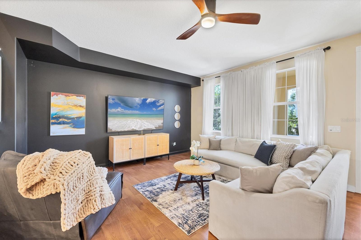
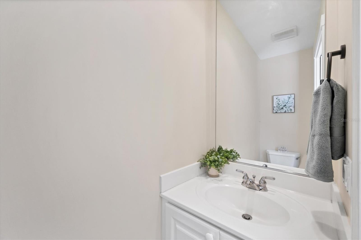
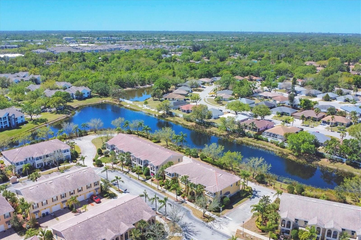
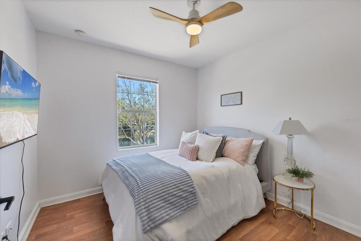
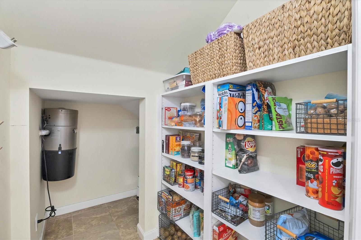
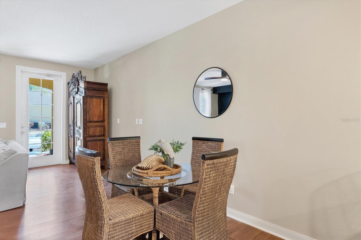
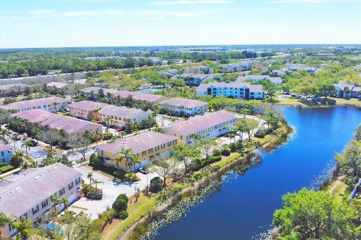
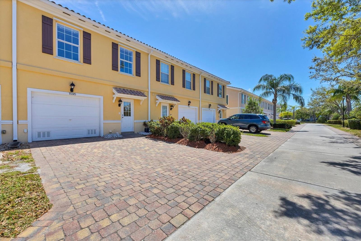
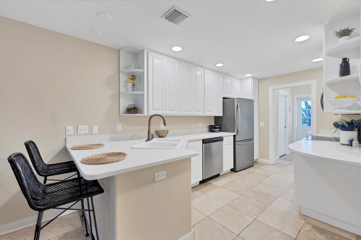
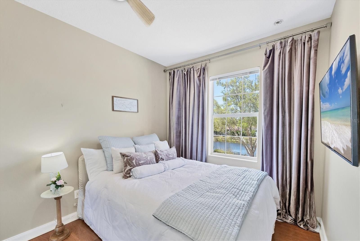
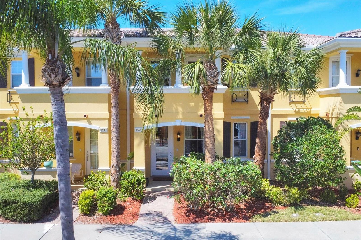
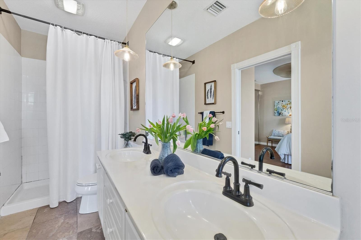
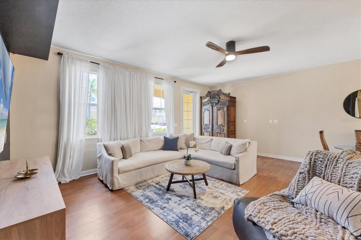
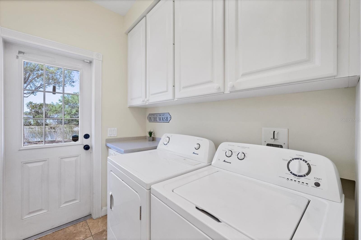
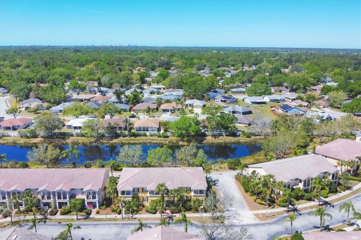
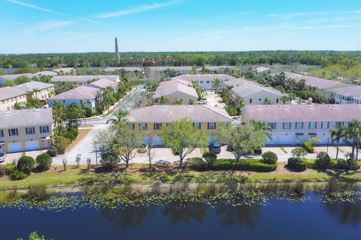
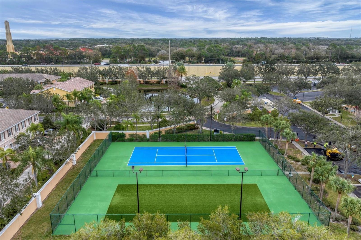
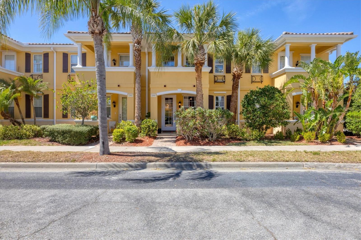
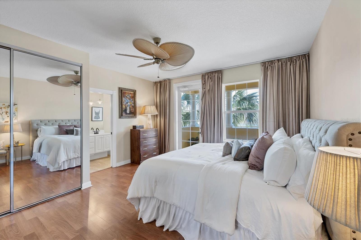
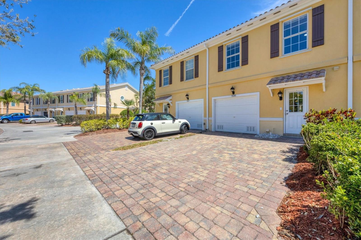
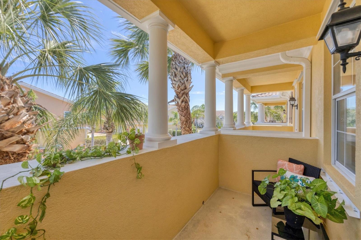
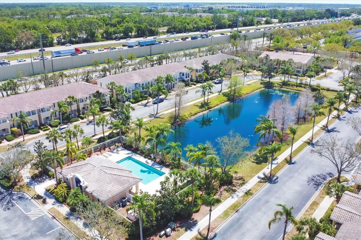
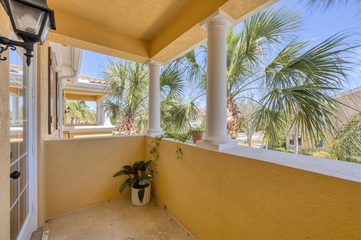
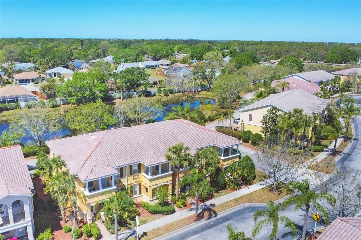
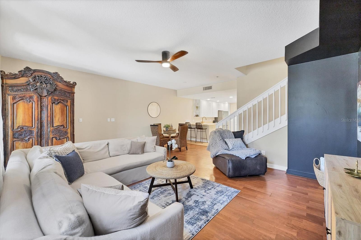
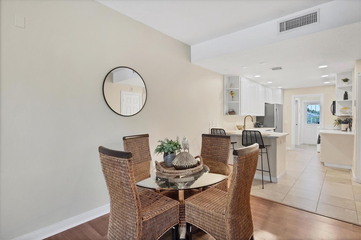
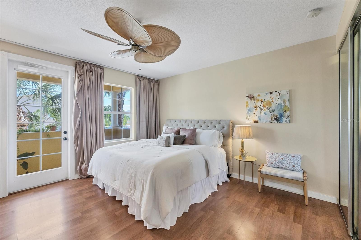
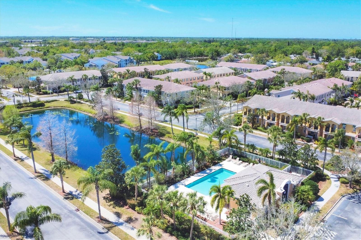
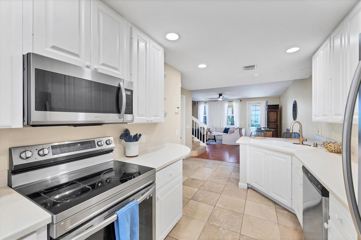
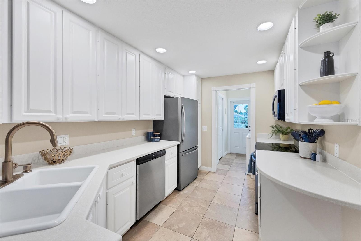
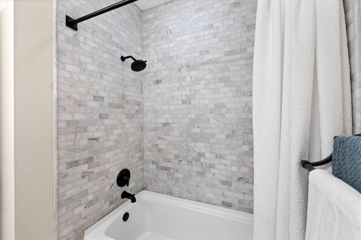
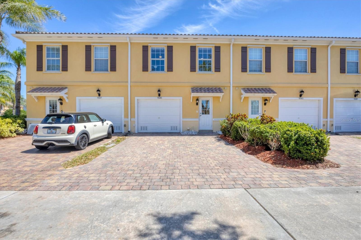
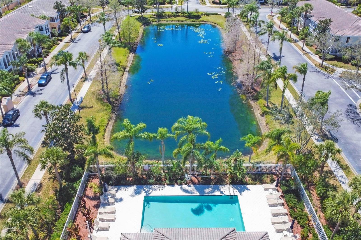
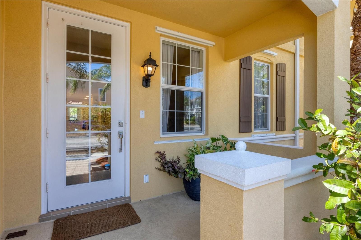
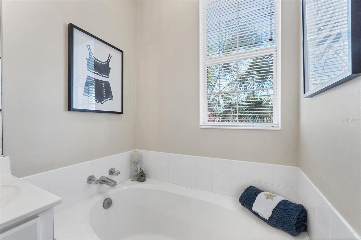
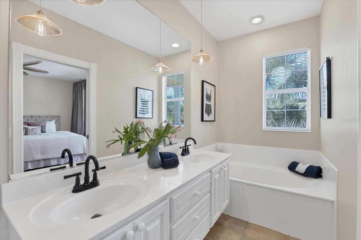
Pending
1595 NAPOLI DR W
$365,000
Features:
Property Details
Remarks
This charming Mediterranean-Style Townhome in San Palermo offers 3-bedroom, 2.5-bathrooms and a 1 car rear entry garage with brick paver driveway accommodating 2 additional cars. Built in 2005 by DiVosta, this home is crafted with steel-reinforced, poured concrete construction and PGT double-pane windows for lasting quality, enhanced sound insulation and energy efficiency. As you enter you will notice high ceilings and bright, open floor plan with laminate and travertine tile throughout ideal for entertaining or everyday living. The central vacuum, large closets for storage and thoughtful layout combine convenience, comfort and the benefits of modern living. The family room and dining area seamlessly flow into the kitchen, which features white cabinetry, Corian countertops, stainless steel appliances, a breakfast bar, and a large pantry. A half bath and full laundry room are conveniently located on the first floor. Upstairs, the spacious primary suite boasts a private patio, two closets (including a large walk-in), and an en suite bathroom with dual sinks, a soaking tub, and a separate shower. Two additional bedrooms with lake views and built-in closet organizers share a well-appointed bathroom that boasts a recently renovated shower with tub. Enjoy maintenance-free living with low HOA fees and no CDD. San Palermo offers a peaceful setting with lush landscaping and a large community pool. Conveniently located just minutes from I-75, UTC Mall, downtown Sarasota, SRQ Airport, fine dining, shopping, and world-famous beaches. Plus, outdoor enthusiasts will love nearby Nathan Benderson Park for rowing, walking trails, fishing, and entertainment.
Financial Considerations
Price:
$365,000
HOA Fee:
665
Tax Amount:
$4046.22
Price per SqFt:
$220.94
Tax Legal Description:
LOT 25, SAN PALERMO
Exterior Features
Lot Size:
0
Lot Features:
In County, Sidewalk, Paved
Waterfront:
No
Parking Spaces:
N/A
Parking:
Driveway, Garage Door Opener, Garage Faces Rear
Roof:
Tile
Pool:
No
Pool Features:
N/A
Interior Features
Bedrooms:
3
Bathrooms:
3
Heating:
Central
Cooling:
Central Air
Appliances:
Dishwasher, Dryer, Electric Water Heater, Microwave, Range, Refrigerator, Washer
Furnished:
Yes
Floor:
Laminate, Travertine
Levels:
Two
Additional Features
Property Sub Type:
Townhouse
Style:
N/A
Year Built:
2005
Construction Type:
Block, Stucco
Garage Spaces:
Yes
Covered Spaces:
N/A
Direction Faces:
East
Pets Allowed:
No
Special Condition:
None
Additional Features:
Lighting, Rain Gutters, Sidewalk
Additional Features 2:
Lease restrictions
Map
- Address1595 NAPOLI DR W
Featured Properties