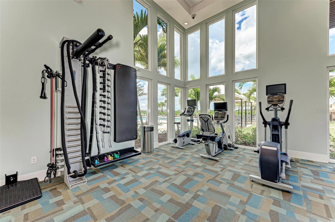


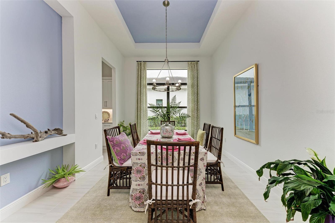

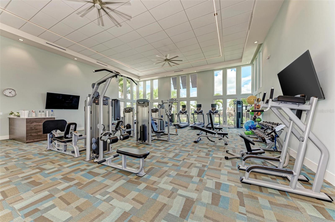
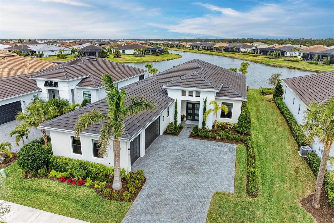
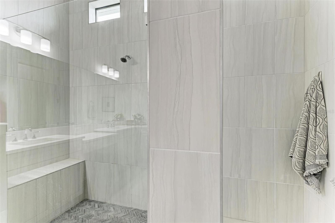
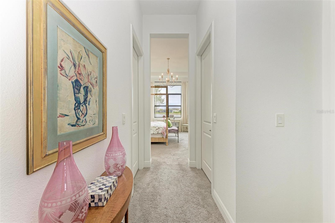
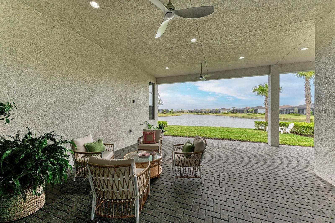


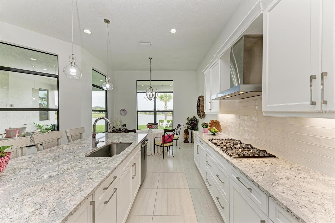

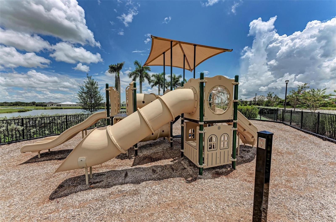
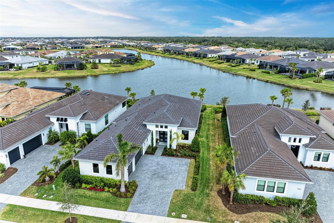

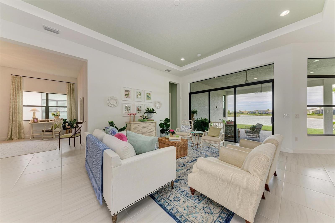
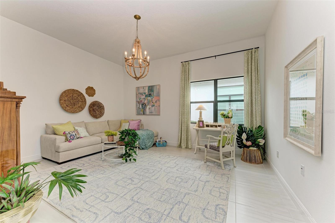

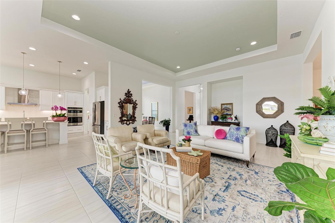
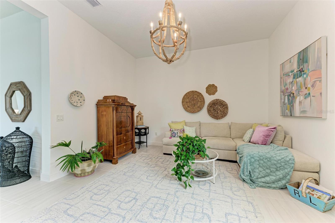
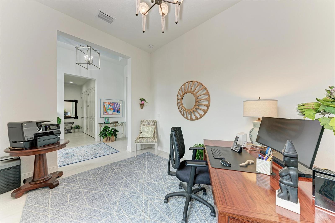


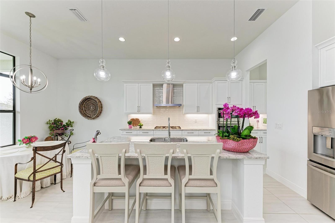
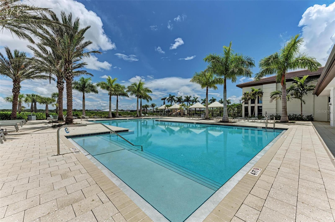


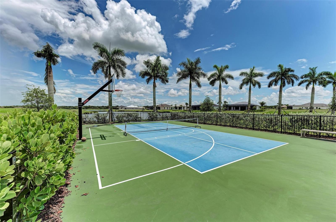

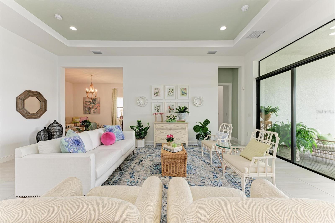

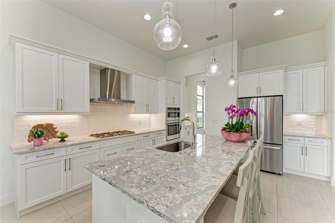

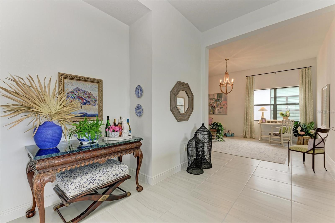
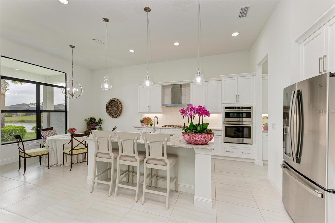


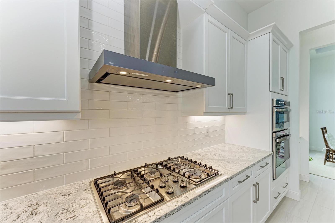

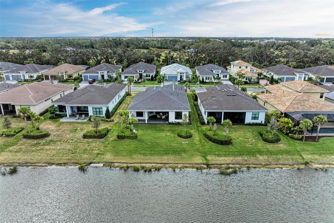



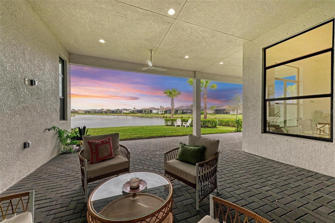
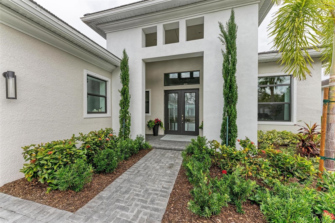
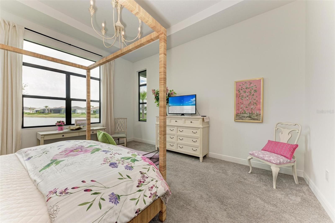

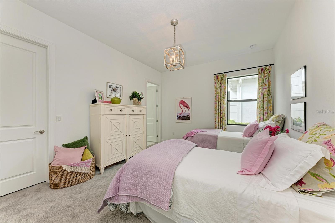
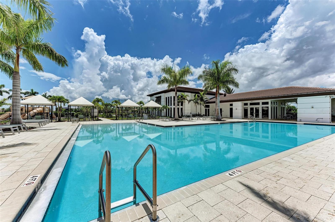


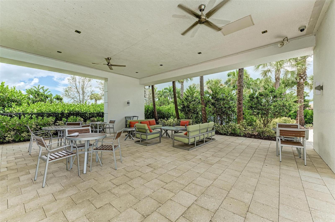
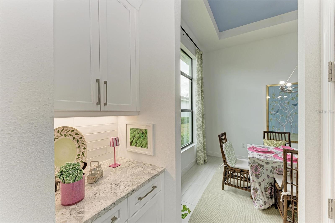
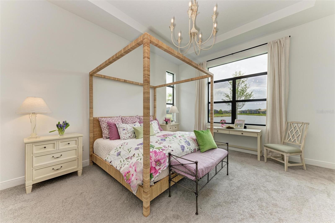

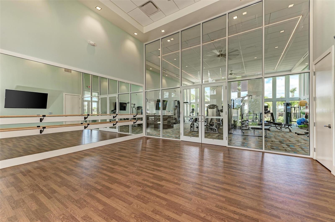




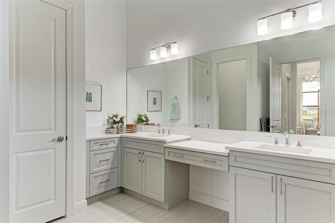
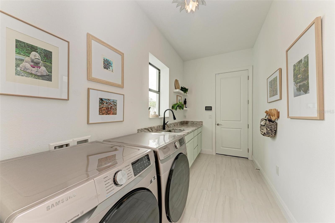
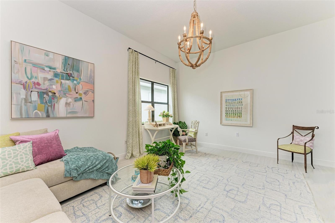

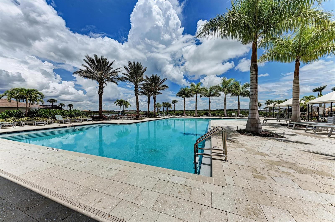



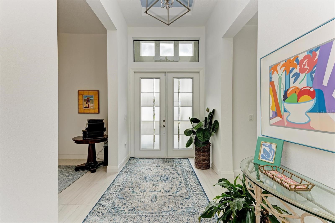


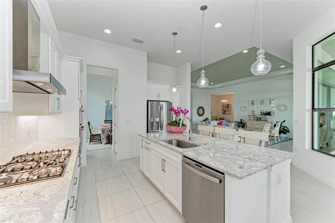
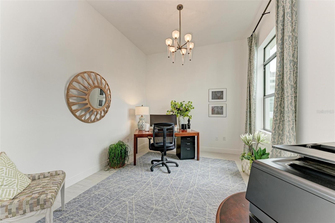
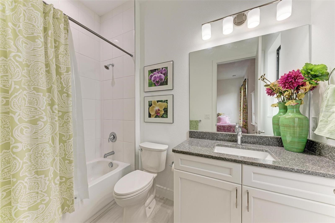
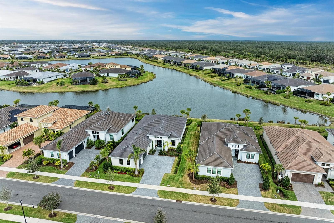



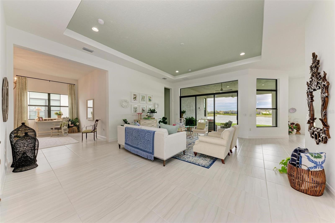
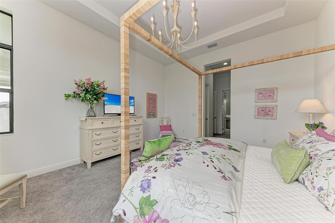
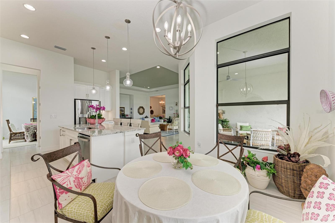

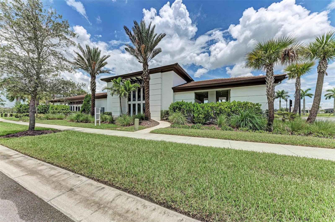


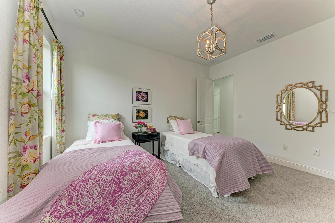
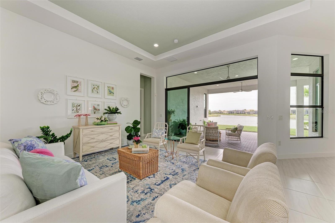
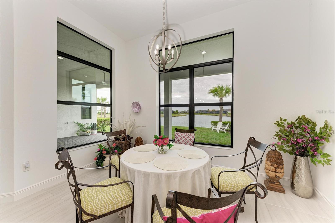

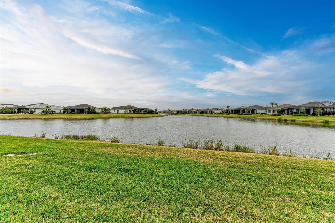
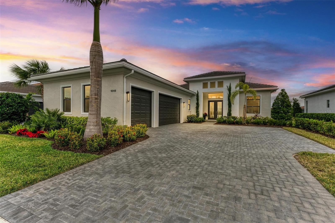
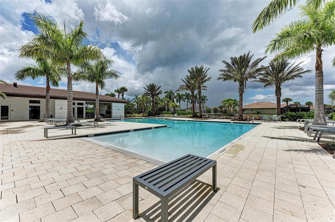
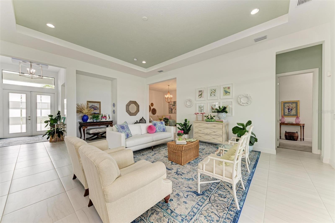
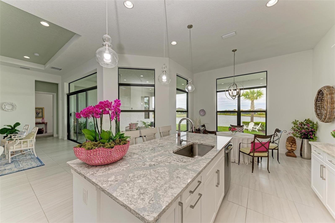
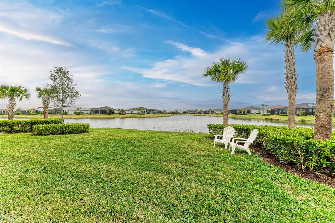

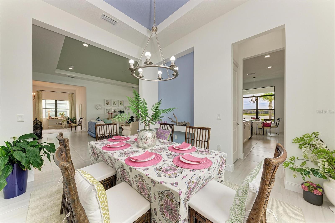


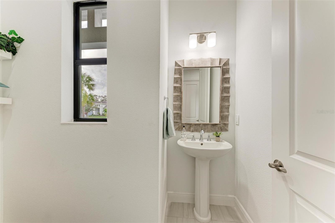

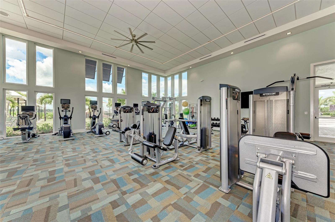

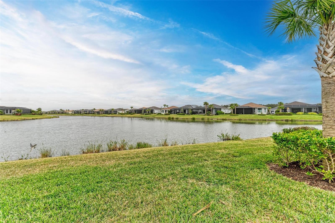
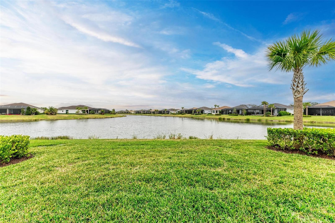


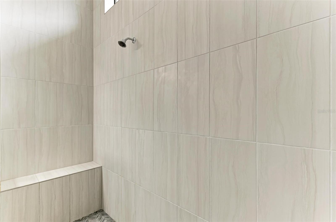

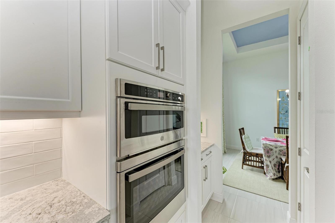
Active
9048 BERNINI PL
$949,000
Features:
Property Details
Remarks
Opportunity Awaits! Special August Promotion! Come tour this beautiful must-see home and see why it's one of the best opportunities in Sarasota. The sellers are offering $10K towards buyers' closing costs for an approved contract by 8/31. This gorgeous, like-new home with ZERO storm damage and located in Flood Zone X will surely exceed your expectations! Nestled on one of the very best homesites in the picturesque, gated community of Artistry, whether you're seeking a peaceful retreat or space to gather with family, this home has it all. The ‘Renoir’ floorplan showcases nearly 2800 sq ft and winding water views. The flexible floorplan is perfect for full-time or part-time residents who desire a spacious home with more space dedicated to living. This immaculate home offers a graceful living area, a spacious bonus area, and a den plus a spacious guest room with an ensuite bathroom for privacy. Converting the large bonus room to a bedroom is possible if preferred. The coastal contemporary design and lush landscaping welcome you home to a quiet homesite with plenty of room to add your own custom pool, if desired. The glass double door entry opens to a sunlit foyer. Sweeping views and spacious gathering areas are highlighted by soaring ceilings with tray accents, oversized windows, and stacked sliding glass doors. The timeless kitchen is perfect for entertaining friends and loved ones, with classic white shaker cabinets and stainless-steel appliances, including a natural gas range. The great room transitions to a deep extended outdoor lanai with plenty of covered space to enjoy the outdoors. Unwind in the owner's retreat with tranquil views. The elegant ensuite bathroom has a frameless glass walk-in shower and sit-down vanity area. A sizable separate laundry room offers a cheerful space for chores, and the three-car garage adds practicality and convenience. Landscaping is included with HOA dues. Artistry is in a prime location and features a heated community pool, fitness center with clubhouse, walking paths, sports courts, and social events. Enjoy an active lifestyle with easy access to beaches, downtown Sarasota, and Lakewood Ranch. No Community Development District (CDD) fees mean lower monthly costs for you. This exceptional home is ready for immediate occupancy. Book your private tour and see if this is the home that's right for you!
Financial Considerations
Price:
$949,000
HOA Fee:
1301.42
Tax Amount:
$8346.46
Price per SqFt:
$343.22
Tax Legal Description:
LOT 244, ARTISTRY PHASE 2B, PB 52 PG 282-286
Exterior Features
Lot Size:
10350
Lot Features:
N/A
Waterfront:
No
Parking Spaces:
N/A
Parking:
N/A
Roof:
Tile
Pool:
No
Pool Features:
N/A
Interior Features
Bedrooms:
2
Bathrooms:
3
Heating:
Central, Electric
Cooling:
Central Air
Appliances:
Dishwasher, Dryer, Microwave, Range, Refrigerator, Washer
Furnished:
Yes
Floor:
Carpet, Tile
Levels:
One
Additional Features
Property Sub Type:
Single Family Residence
Style:
N/A
Year Built:
2023
Construction Type:
Block, Stucco
Garage Spaces:
Yes
Covered Spaces:
N/A
Direction Faces:
Southwest
Pets Allowed:
Yes
Special Condition:
None
Additional Features:
Rain Gutters, Sliding Doors
Additional Features 2:
Please refer to HOA documents.
Map
- Address9048 BERNINI PL
Featured Properties