

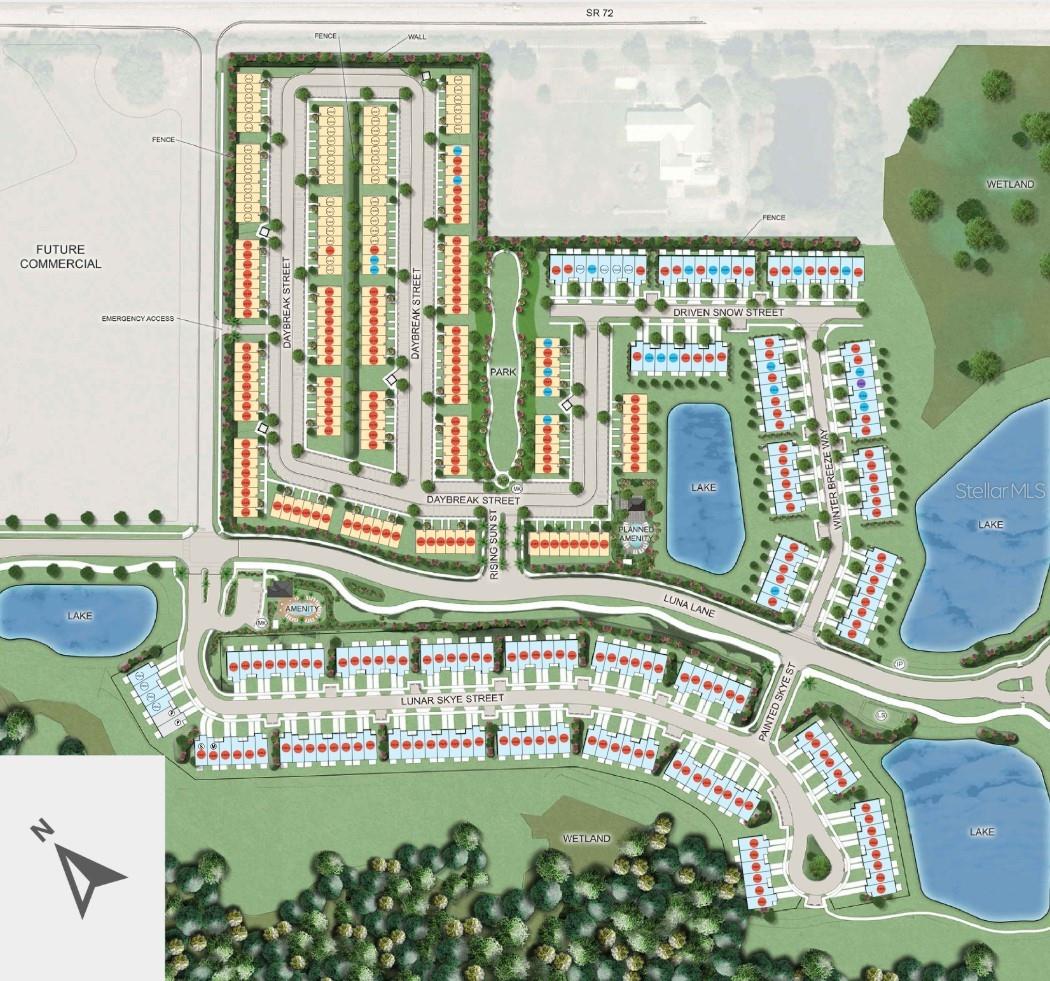
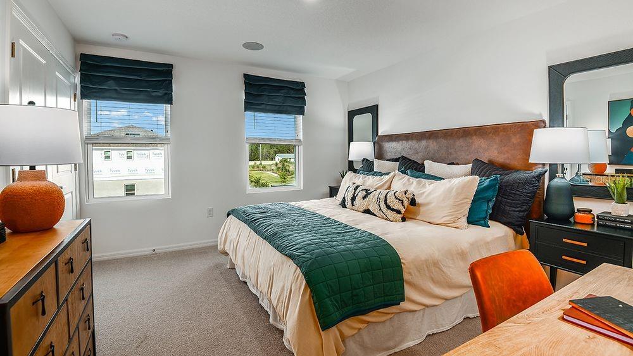
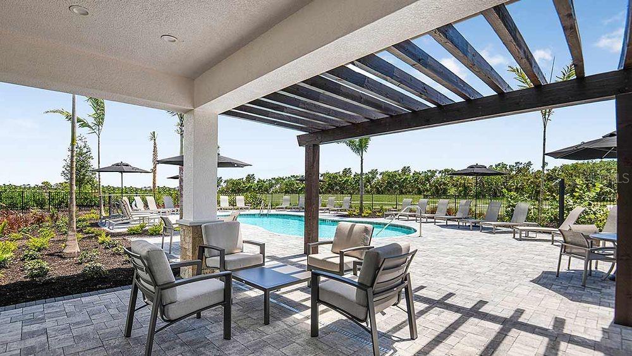
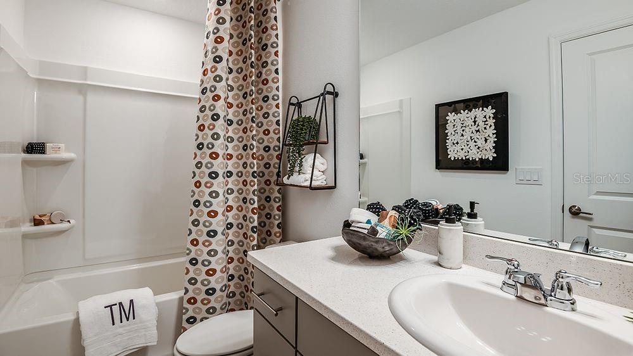
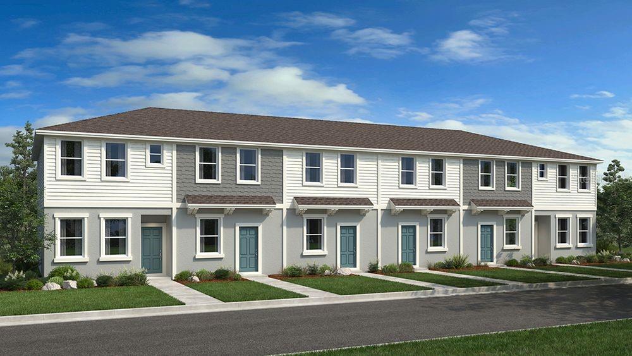
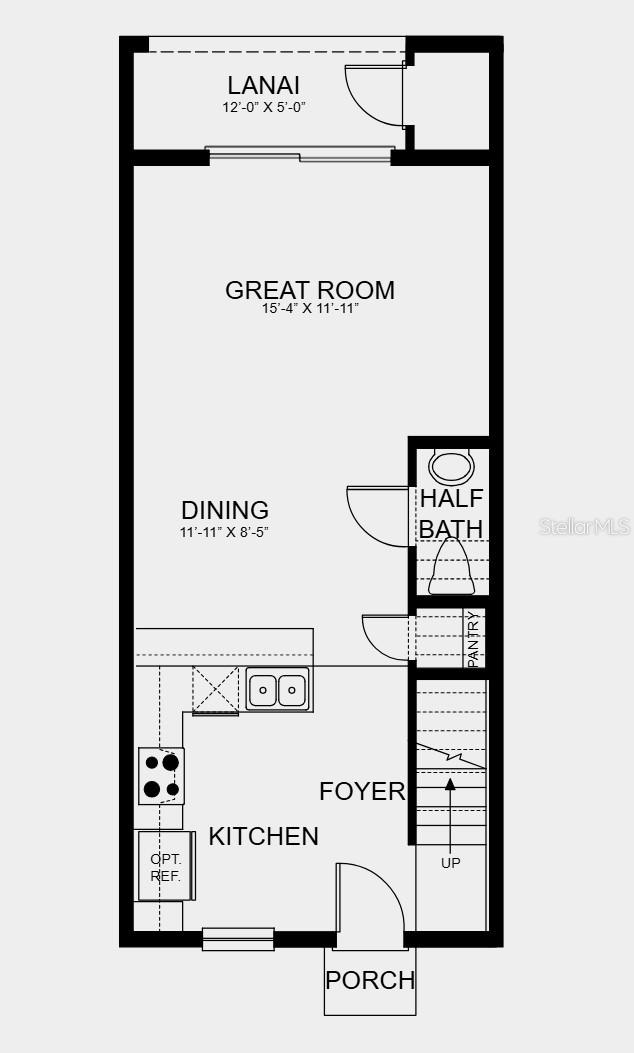
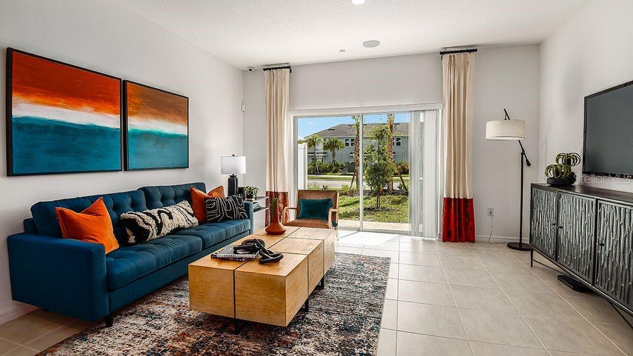
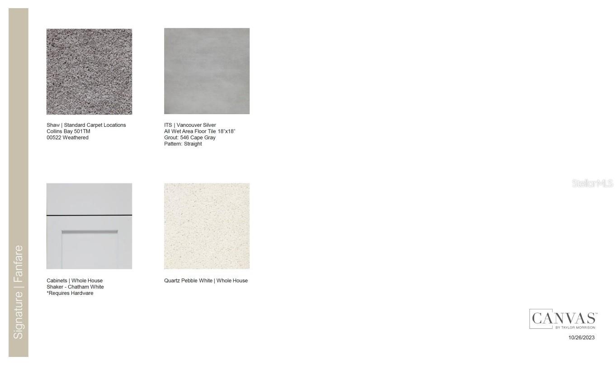
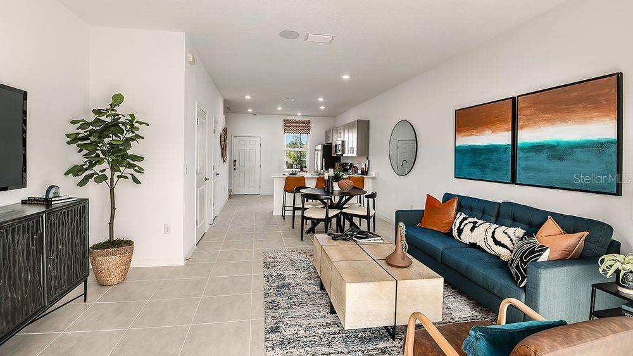
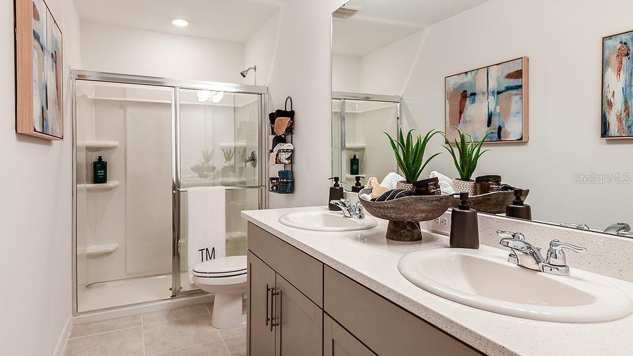
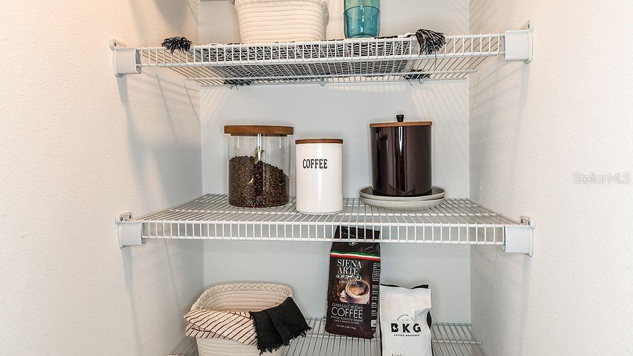
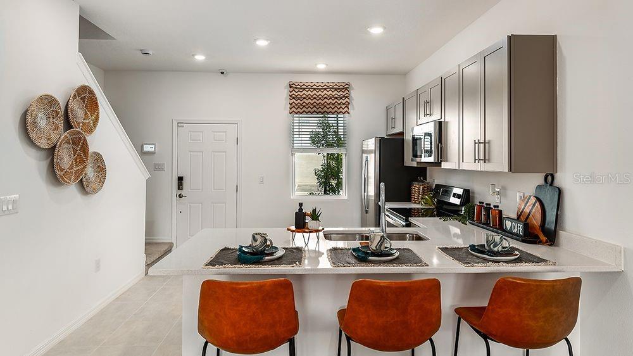
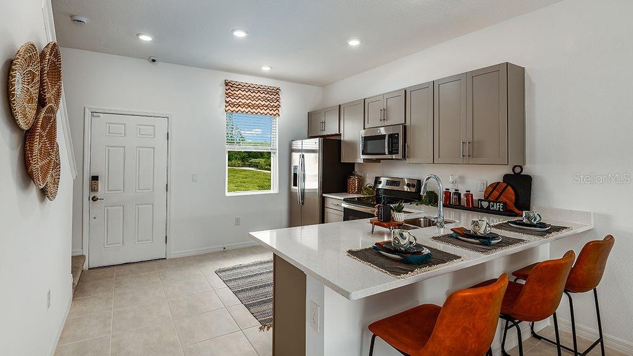
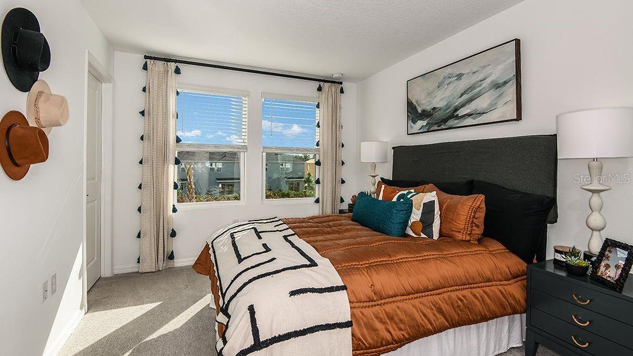
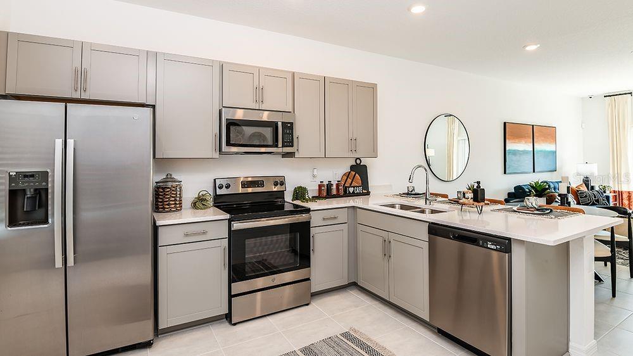
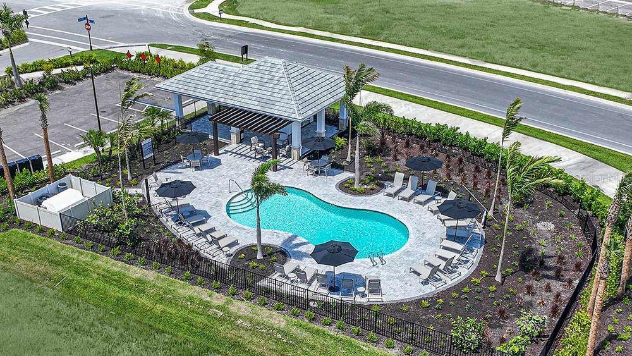

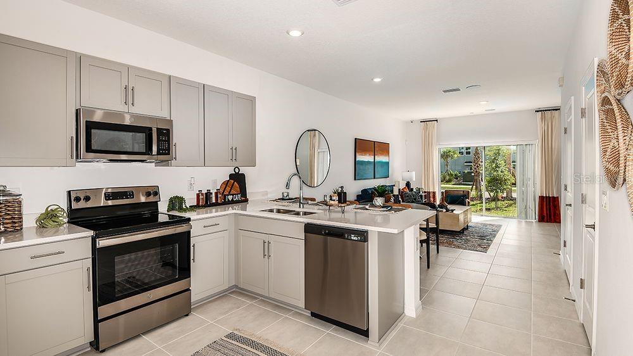

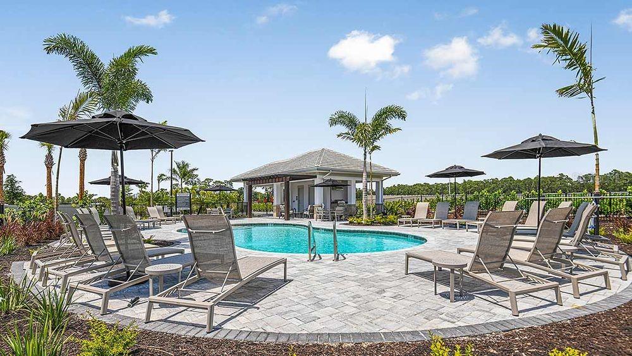
Active
8572 DAYBREAK ST
$266,000
Features:
Property Details
Remarks
Under Construction. MLS#A4637026 REPRESENTATIVE PHOTOS ADDED. New Construction - June Completion! Step into the Ivy townhome at The Townhomes at Skye Ranch , a thoughtfully designed home offering approximately 1,199 square feet of stylish and functional living space. With 2 bedrooms, 2.5 bathrooms, and a focus on maximizing every inch, this home is perfect for modern living. As you enter through the foyer, you will be greeted by the kitchen, conveniently located at the front of the home. The kitchen features a large storage pantry and easy access to a half bath for added convenience. Moving further in, the space opens into the dining area and great room, creating an inviting setting for both everyday living and entertaining. Step outside the great room onto the private outdoor patio - perfect for enjoying fresh air and outdoor relaxation. Upstairs, the primary suite offers a peaceful retreat, complete with a spacious layout and ample closet space. The second floor also includes a secondary bedroom, a full bathroom, and a conveniently located laundry area to simplify your daily routine. With modern features, smart storage solutions, and a layout designed for comfort, the Ivy townhome is the perfect place to call home. Design features added include: tile throughout the first floor, all appliances, and window treatments.
Financial Considerations
Price:
$266,000
HOA Fee:
500
Tax Amount:
$0
Price per SqFt:
$221.85
Tax Legal Description:
LOT 2483, SKYE RANCH NEIGHBORHOOD TWO TOWNHOMES NORTH, PB 56 PG 500-507
Exterior Features
Lot Size:
1166
Lot Features:
N/A
Waterfront:
No
Parking Spaces:
N/A
Parking:
Assigned
Roof:
Shingle
Pool:
No
Pool Features:
N/A
Interior Features
Bedrooms:
2
Bathrooms:
3
Heating:
Central
Cooling:
Central Air
Appliances:
Built-In Oven, Dishwasher, Dryer, Microwave, Refrigerator, Washer
Furnished:
No
Floor:
Carpet, Tile
Levels:
Two
Additional Features
Property Sub Type:
Townhouse
Style:
N/A
Year Built:
2025
Construction Type:
Block, Vinyl Siding
Garage Spaces:
No
Covered Spaces:
N/A
Direction Faces:
Southeast
Pets Allowed:
No
Special Condition:
None
Additional Features:
Hurricane Shutters, Irrigation System, Sliding Doors, Storage
Additional Features 2:
See Community Sales Manager for additional details.
Map
- Address8572 DAYBREAK ST
Featured Properties