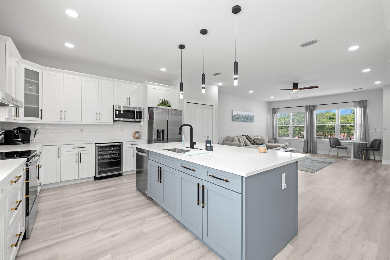
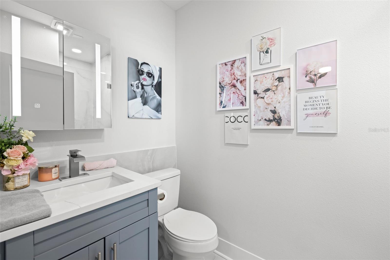
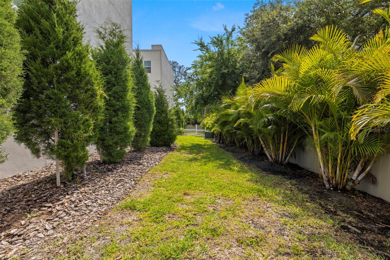
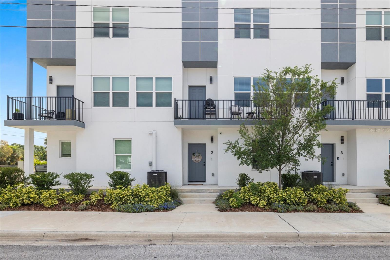
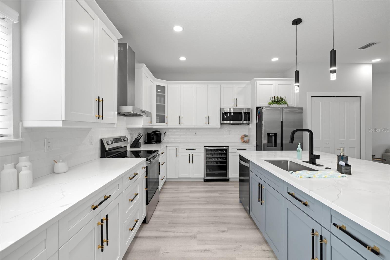
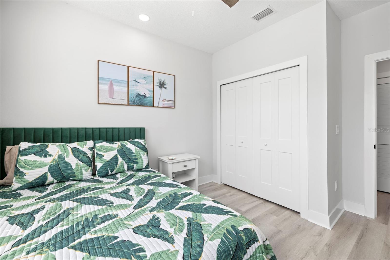
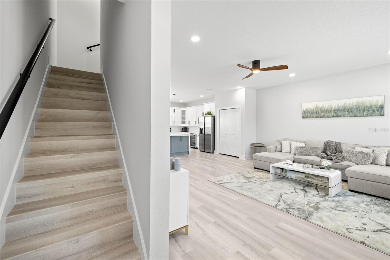
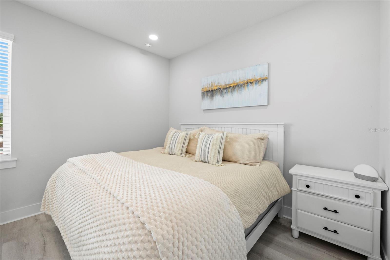
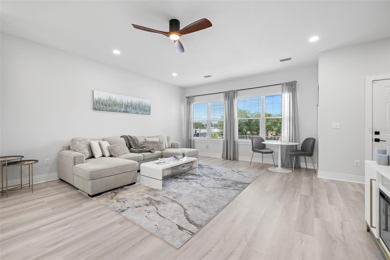
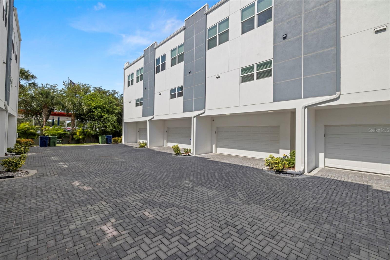
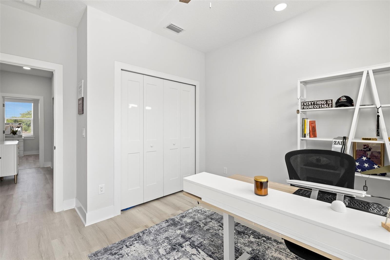
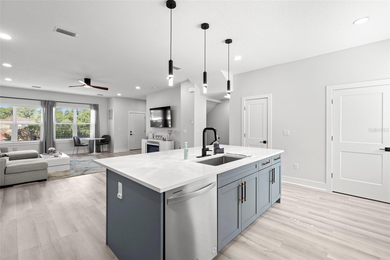
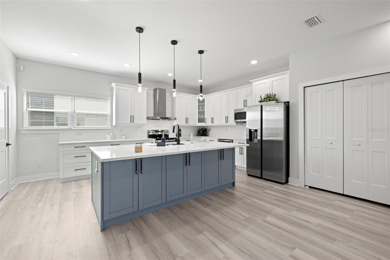
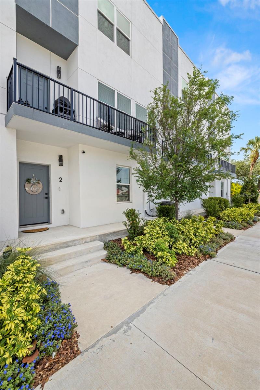
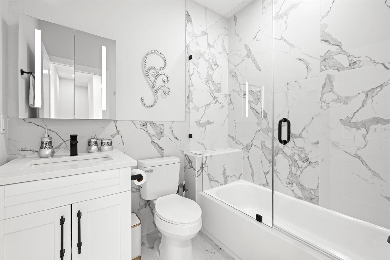
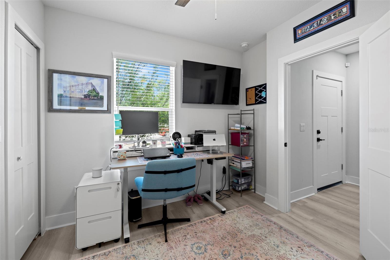
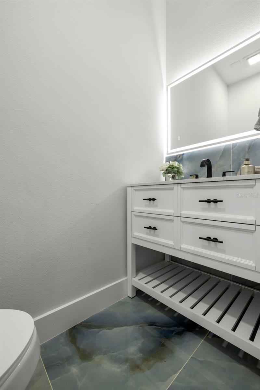
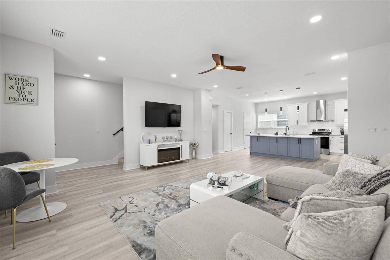
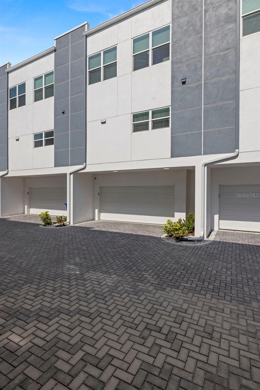
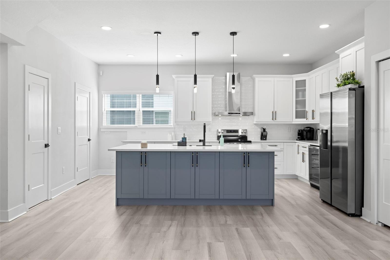
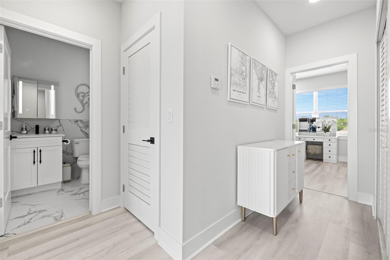
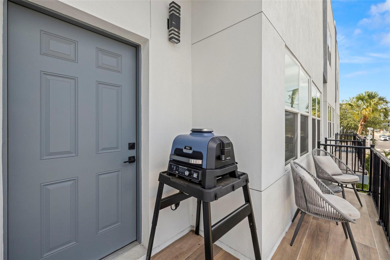
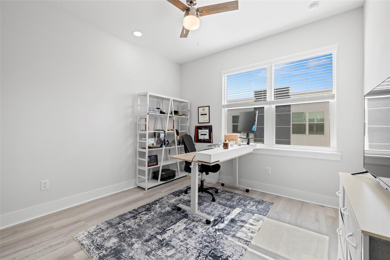
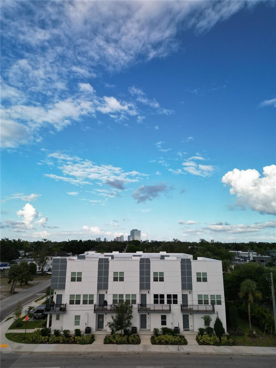
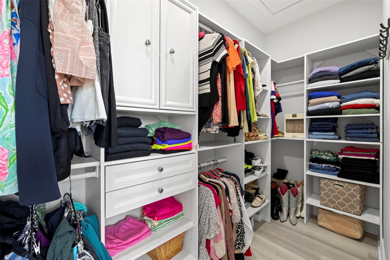
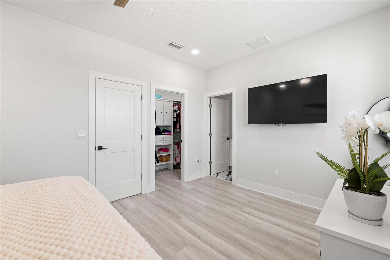
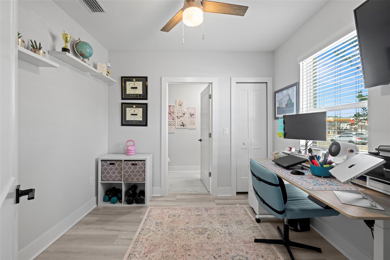
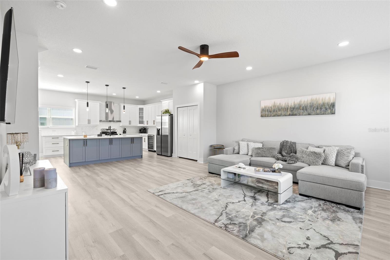
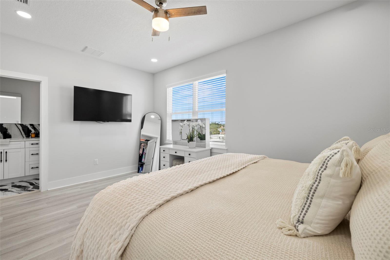
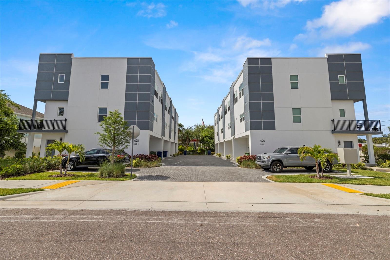
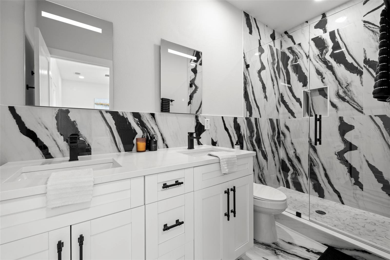
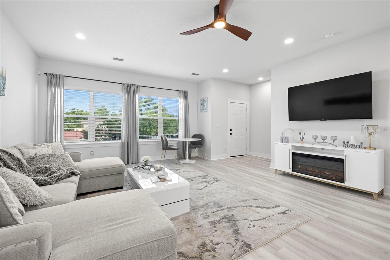
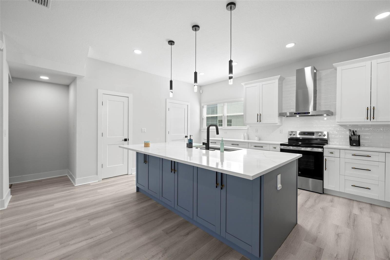
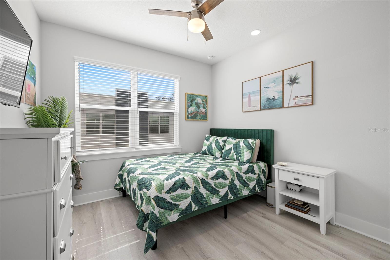
Active
4120 W NORTH A ST #2
$694,990
Features:
Property Details
Remarks
Location is everything! This luxurious North Hyde Park townhome places you in the highly rated Plant High School District of Tampa, just minutes from Cypress Point Park and Beach, International Plaza, Midtown, Tampa International Airport, and Downtown Tampa hotspots like Water Street, Sparkman Wharf, and Armature Works. Downtown St. Pete is just 20 minutes across the bridge, and some of Florida’s best beaches are under 40 minutes away. Offering over 2,000 square feet across three levels, this 4-bedroom, 3.5-bathroom, 2-car garage home blends modern design, function, and comfort. Step inside to find high-end finishes, luxury vinyl plank flooring throughout, and energy-efficient double-pane impact windows filling the home with natural light. The first floor features a private guest suite with a full bath, perfect for visitors or a home office, plus garage access with extra storage. Upstairs, the open-concept living area and chef’s kitchen create the perfect space to relax or entertain. The kitchen complete with quartz countertops, stainless steel appliances, a farmhouse sink, a walk-in pantry, and a large island is a real show stealer. On the third floor, you'll find two additional bedrooms, a full bath, and a laundry closet, along with an expansive primary suite featuring a spectacular bathroom, double vanities, walk-in shower, and huge walk-in closet. This home comes equipped with a state-of-the-art security system for ultimate peace of mind. It can be sold fully furnished, so you can move in and start living the dream from day one. Enjoy a low-maintenance lifestyle with a $240/month HOA covering water, lawn care, pest control, roof and exterior maintenance, plus a private dog park. This community is also short-term and long-term rental friendly, making it ideal for both homeowners and investors. No flood insurance required, and the home comes with a 10-year structural warranty, 2-year distribution warranty, and 1-year craftsmanship coverage for peace of mind. Enjoy the perks of living near Westshore's vibrant redevelopment as rising property values and walkable amenities continue to transform the area into one of Tampa’s most desirable spots. Schedule your private tour today!
Financial Considerations
Price:
$694,990
HOA Fee:
240
Tax Amount:
$952
Price per SqFt:
$341.02
Tax Legal Description:
NORTH POINT TOWNHOUSES LOT 2
Exterior Features
Lot Size:
790
Lot Features:
Sidewalk
Waterfront:
No
Parking Spaces:
N/A
Parking:
N/A
Roof:
Other
Pool:
No
Pool Features:
N/A
Interior Features
Bedrooms:
4
Bathrooms:
4
Heating:
Central, Electric
Cooling:
Central Air
Appliances:
Dishwasher, Microwave, Range, Range Hood, Refrigerator, Wine Refrigerator
Furnished:
No
Floor:
Luxury Vinyl
Levels:
Three Or More
Additional Features
Property Sub Type:
Townhouse
Style:
N/A
Year Built:
2024
Construction Type:
Block, Stucco, Frame
Garage Spaces:
Yes
Covered Spaces:
N/A
Direction Faces:
West
Pets Allowed:
No
Special Condition:
None
Additional Features:
Balcony, Dog Run, Lighting
Additional Features 2:
See HOA rules to verify this info. HOA allows short-term and long-term rentals.
Map
- Address4120 W NORTH A ST #2
Featured Properties