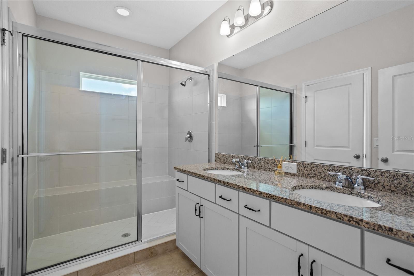
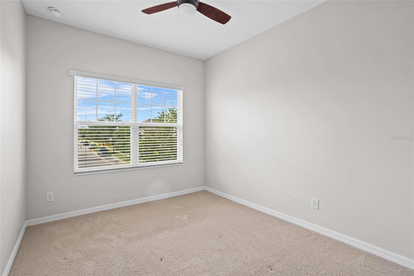
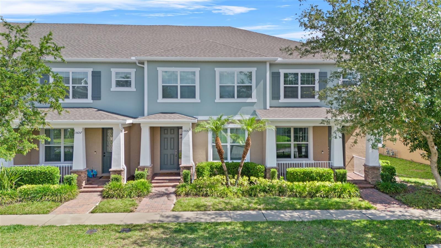
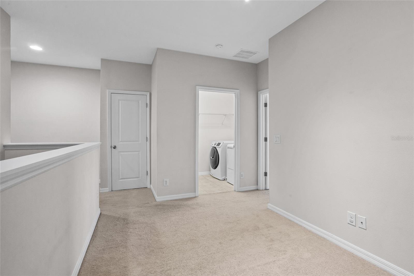
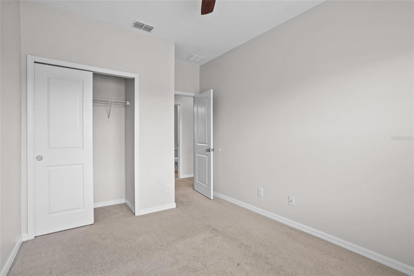
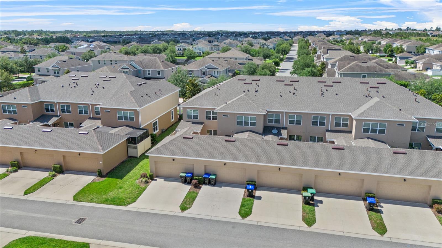
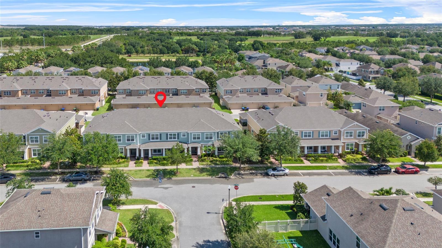
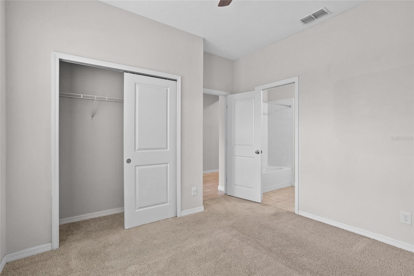
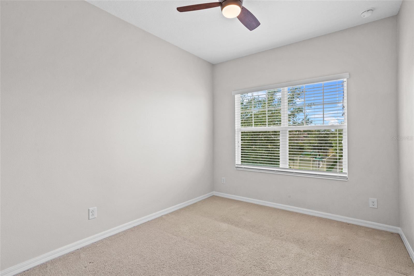
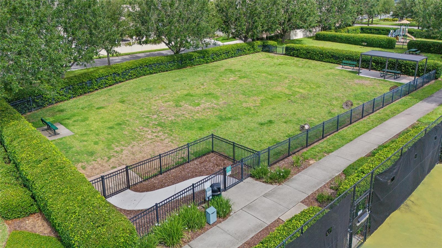
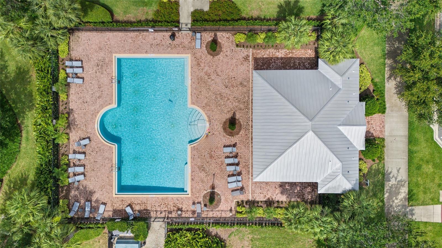
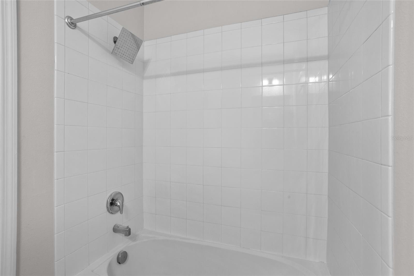

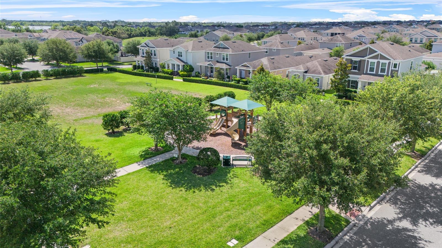
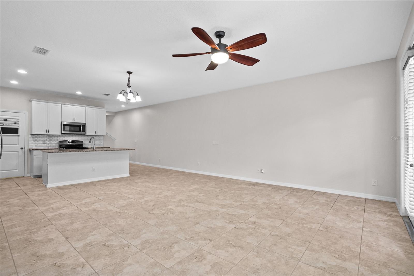


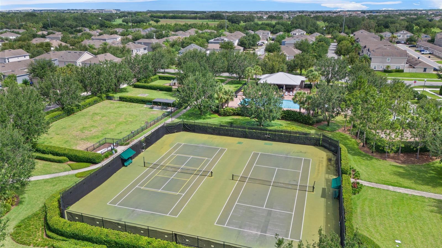
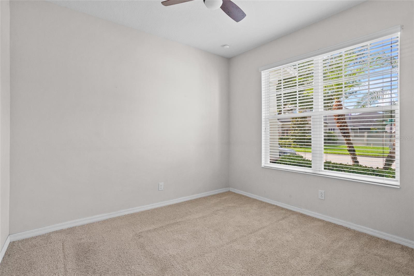
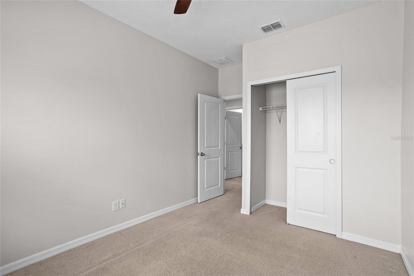
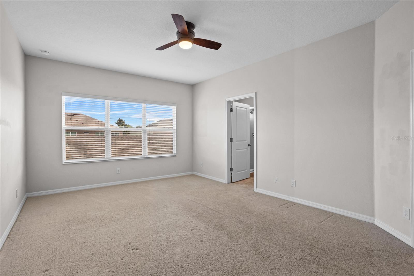
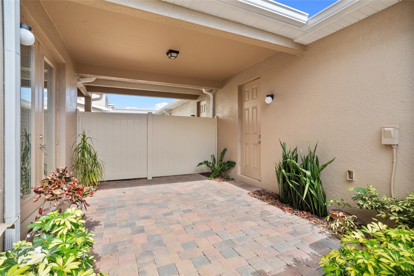
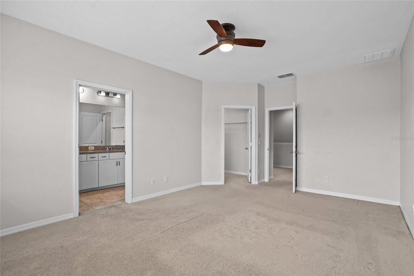
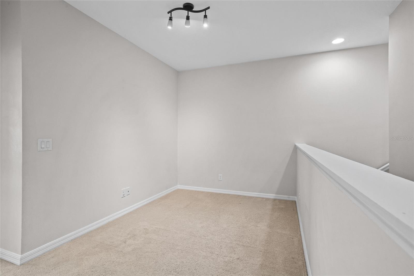
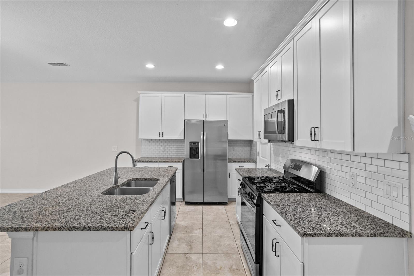
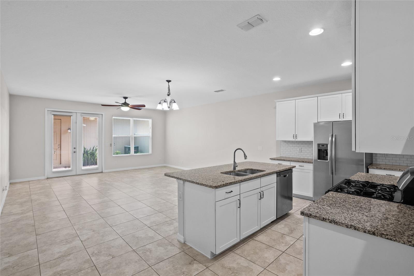
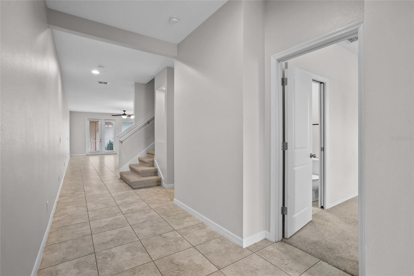
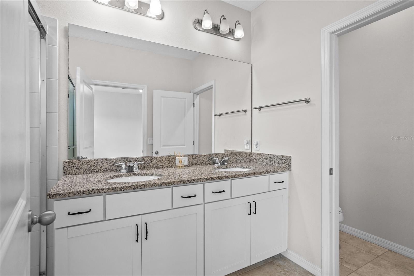
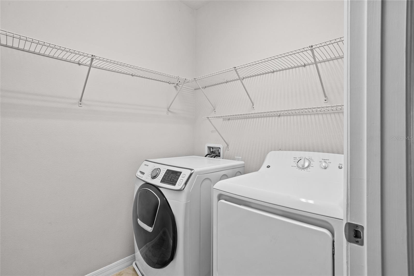
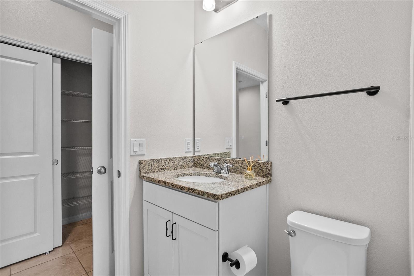
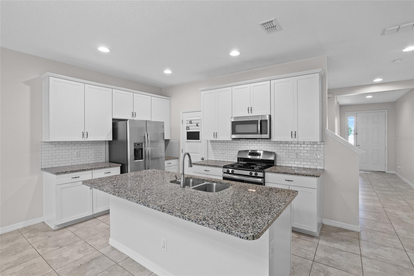
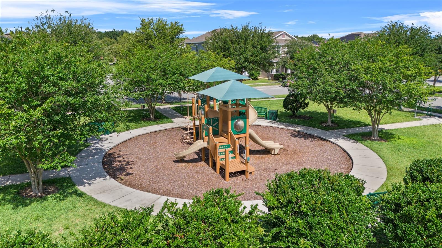

Active
15651 KINNOW MANDARIN LN
$439,900
Features:
Property Details
Remarks
Welcome to your next home! This 4-bedroom, 3-bathroom townhouse offers a super functional layout with one bedroom conveniently located on the FIRST FLOOR—perfect for guests, a home office, or anyone who prefers to avoid stairs. Upstairs, a versatile loft area offers additional space for relaxing, working, or play. The primary bedroom and 2 additional bedrooms give you plenty of space for everyone. Outside, you’ll find a charming paver patio in the back—ideal for outdoor dining or unwinding—and a detached rear garage for added convenience and privacy. This townhome has a NEW ROOF (2025), NEW EXTERIOR PAINT (2025) a NEW AIR HANDLER (2024). All carpets have been professionally cleaned making this home move in ready! Located close to the magic of Walt Disney World and the buzzing Hamlin Town Center, you’ll have easy access to tons of dining, grocery, and entertainment options. You are also zoned for top rated schools! Plus, the HOA covers exterior maintenance, and you'll have access to community perks like a pool and tennis courts—making everyday life feel like a vacation. Come take a look and see how effortlessly this home could fit your lifestyle!
Financial Considerations
Price:
$439,900
HOA Fee:
346.96
Tax Amount:
$6689
Price per SqFt:
$200.32
Tax Legal Description:
HIGHLANDS AT SUMMERLAKE GROVES PHASE 1 86/5 LOT 59
Exterior Features
Lot Size:
2700
Lot Features:
N/A
Waterfront:
No
Parking Spaces:
N/A
Parking:
N/A
Roof:
Shingle
Pool:
No
Pool Features:
N/A
Interior Features
Bedrooms:
4
Bathrooms:
3
Heating:
Central
Cooling:
Central Air
Appliances:
Dishwasher, Dryer, Microwave, Range, Refrigerator, Tankless Water Heater, Washer
Furnished:
No
Floor:
Carpet, Tile
Levels:
Two
Additional Features
Property Sub Type:
Townhouse
Style:
N/A
Year Built:
2017
Construction Type:
Stucco
Garage Spaces:
Yes
Covered Spaces:
N/A
Direction Faces:
Southeast
Pets Allowed:
Yes
Special Condition:
None
Additional Features:
Sidewalk
Additional Features 2:
Information should be verified by buyer.
Map
- Address15651 KINNOW MANDARIN LN
Featured Properties