
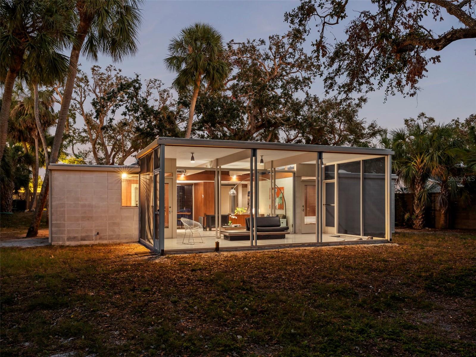












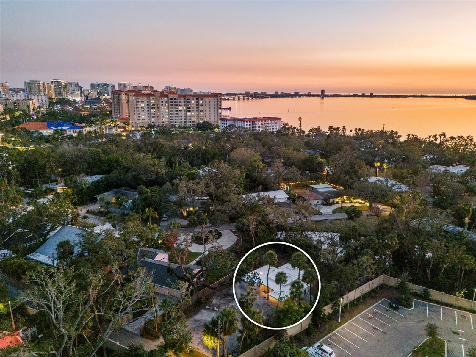
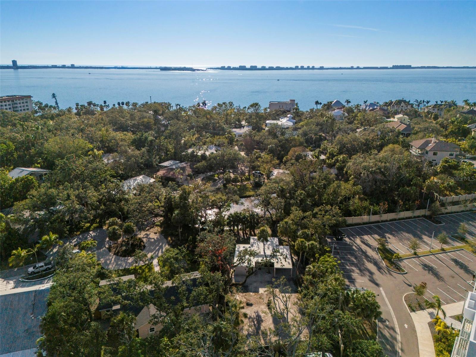














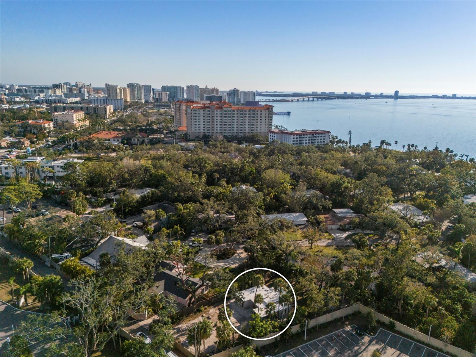


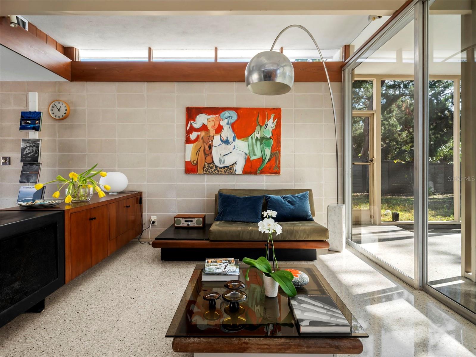

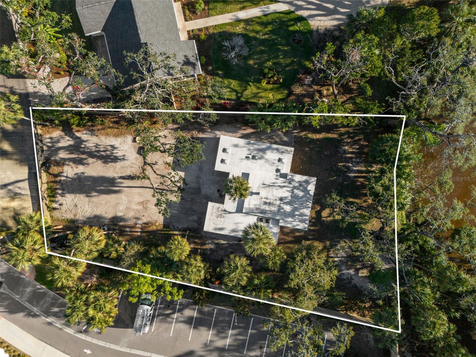
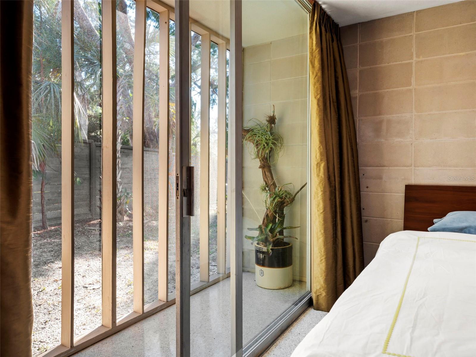












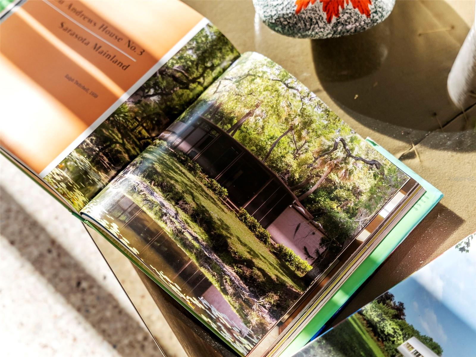

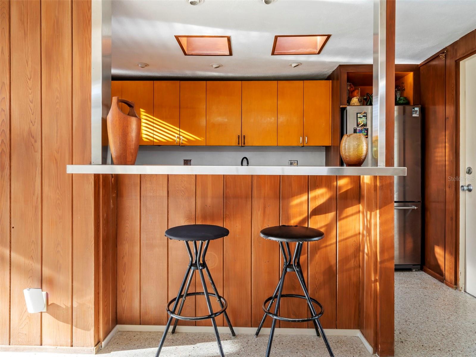
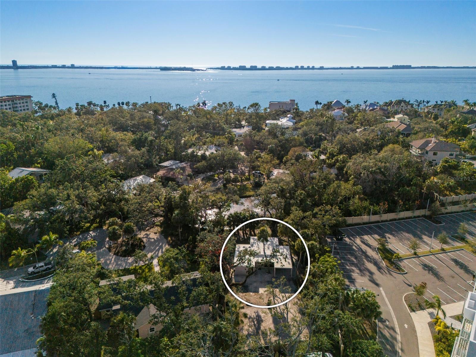


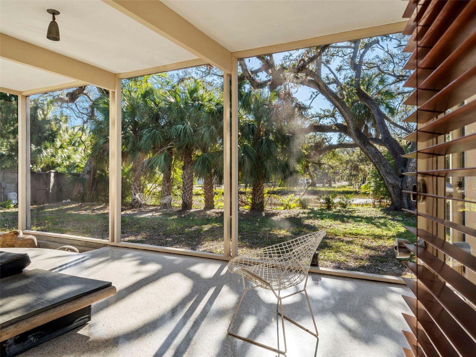

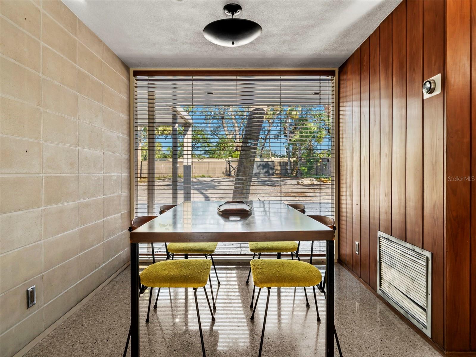

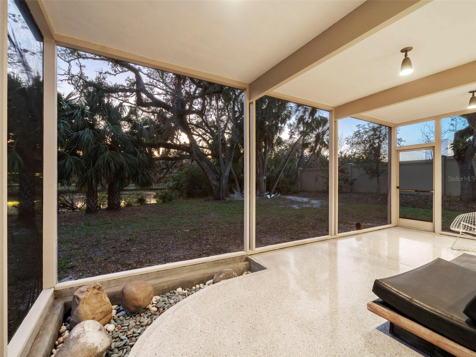









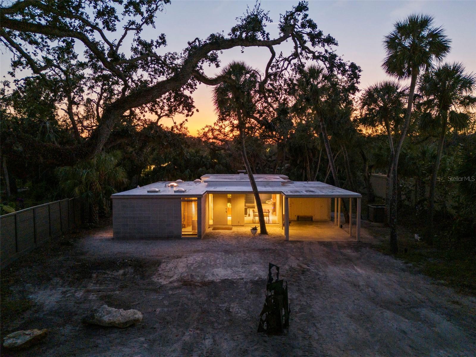












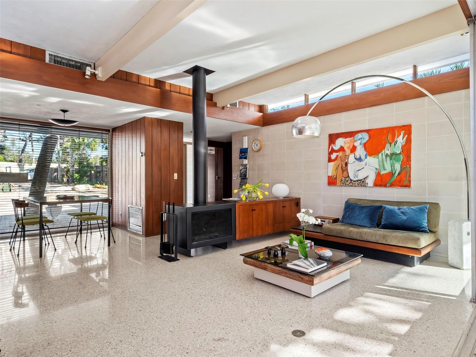
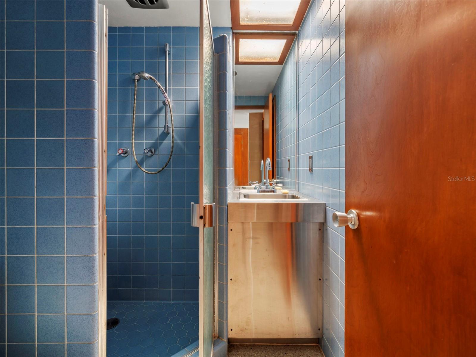

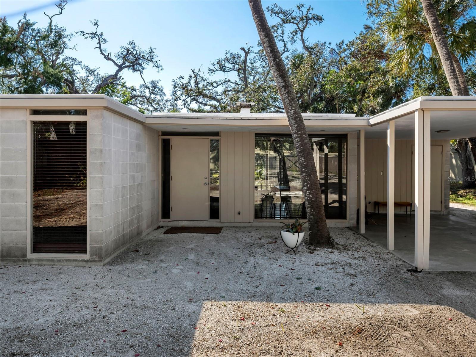







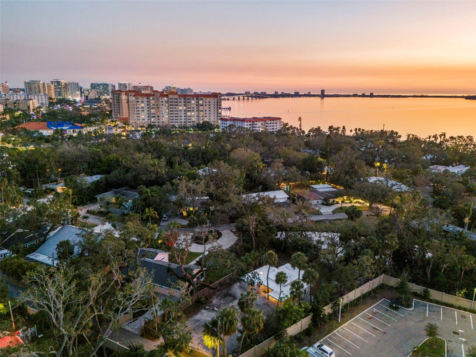








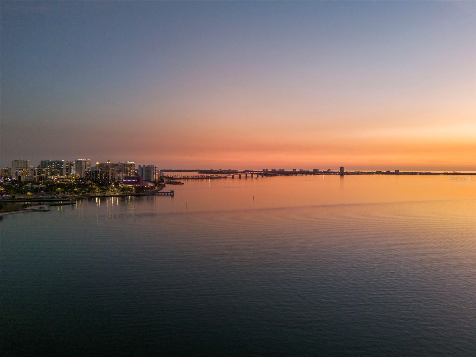

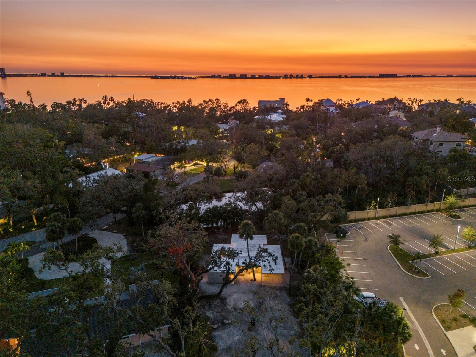


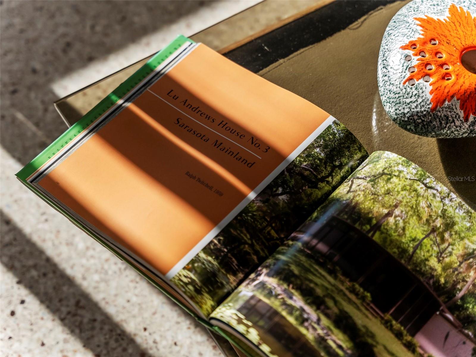










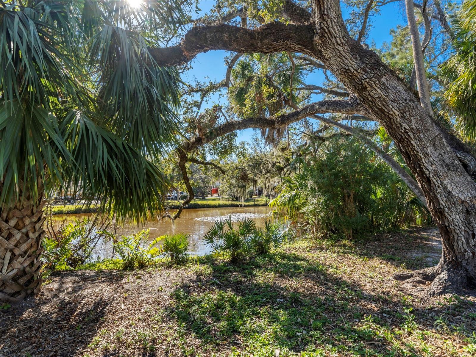









Active
1695 LOWE DR
$895,000
Features:
Property Details
Remarks
Sarasota School of Architecture built by Ralph Twitchell authentic to its original design. This 1959 quintessential mid-century modern gem offers a rare opportunity to own a piece of architectural history. Originally known as The Lu Andrews III Residence, the home has been featured in many notable books (Sarasota Modern) and articles. Nestled on a private .31-acre lot with a serene pond view, this two-bedroom, two-bath home presents a timeless and thoughtfully designed living space, all in its original condition. True to Twitchell's vision, the home is an artful interplay of light, space, and natural elements—where glass, concrete block, and terrazzo floors meet seamlessly with the surrounding environment. A striking wood-burning fireplace serves as the focal point of the spacious, light-filled living room. Sliding glass doors lead to the screened lanai with sunken built-in planters - a perfect retreat to enjoy the lush, natural Florida setting and tranquil pond. Skylights throughout flood the home with natural light, creating an expansive and inviting atmosphere. Original terrazzo flooring, stainless steel counters and built-in cabinetry reflect the craftmanship of the era and compliment the modern aesthetic of the home. The property offers ample space in the front yard for adding a pool or an additional structure, allowing for customization and expansion. Separate stackable laundry accessed by carport. Updates include HVAC, refrigerator, range. Located just minutes from downtown Sarasota, renowned beaches, cultural amenities, Sarasota's vibrant arts scene, this home offers the perfect balance of a private retreat and accessibility. Whether you're an architecture enthusiast or simply someone who appreciates the beauty of mid-century modern design, this home is a rare opportunity to live within a piece of Sarasota’s architectural heritage.
Financial Considerations
Price:
$895,000
HOA Fee:
N/A
Tax Amount:
$5607
Price per SqFt:
$985.68
Tax Legal Description:
LOT 7 & EASEMENT TAHITI PARK
Exterior Features
Lot Size:
13853
Lot Features:
FloodZone, City Limits, Private, Street Dead-End
Waterfront:
Yes
Parking Spaces:
N/A
Parking:
N/A
Roof:
Membrane
Pool:
No
Pool Features:
N/A
Interior Features
Bedrooms:
2
Bathrooms:
2
Heating:
Central
Cooling:
Central Air
Appliances:
Dryer, Electric Water Heater, Range, Refrigerator
Furnished:
Yes
Floor:
Terrazzo
Levels:
One
Additional Features
Property Sub Type:
Single Family Residence
Style:
N/A
Year Built:
1959
Construction Type:
Block
Garage Spaces:
No
Covered Spaces:
N/A
Direction Faces:
East
Pets Allowed:
Yes
Special Condition:
None
Additional Features:
Rain Gutters, Sliding Doors
Additional Features 2:
N/A
Map
- Address1695 LOWE DR
Featured Properties