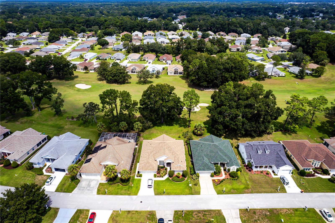
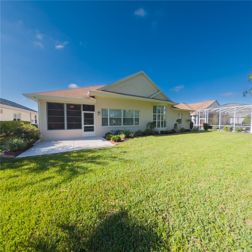
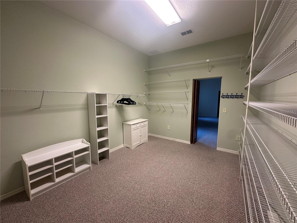
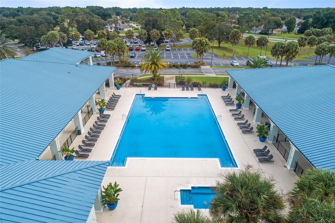
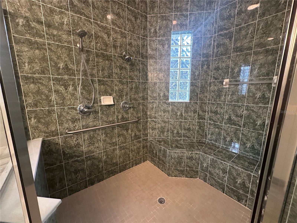
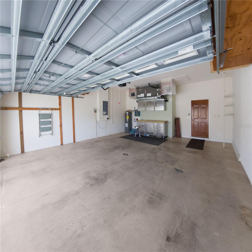
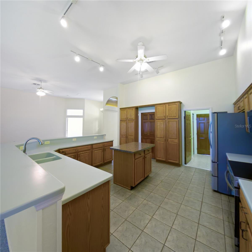

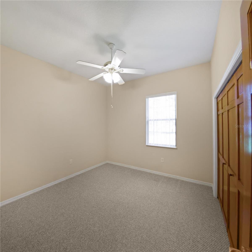
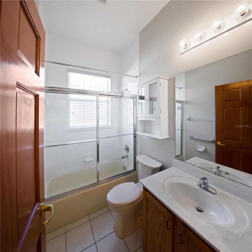
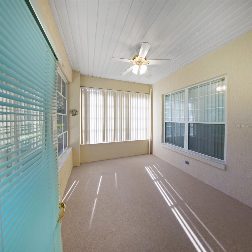
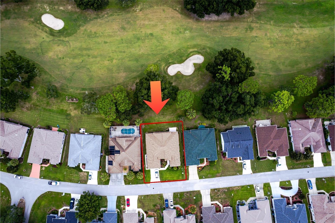
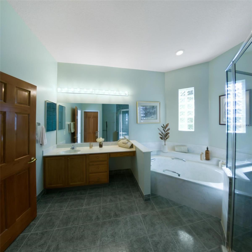
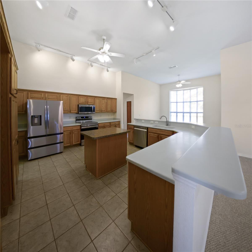
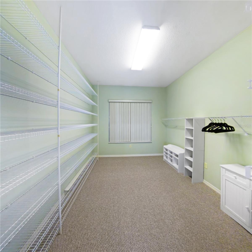
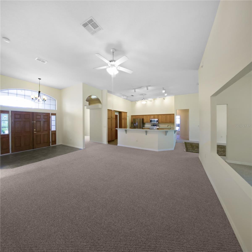
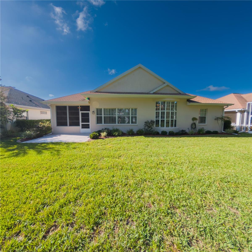
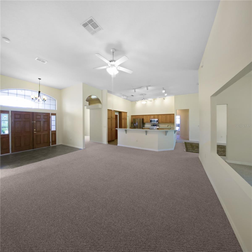
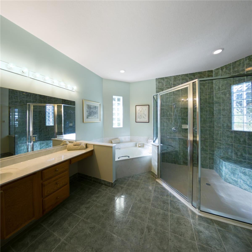
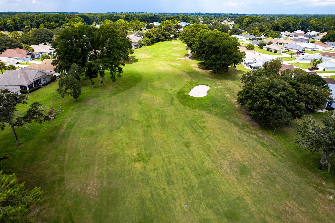

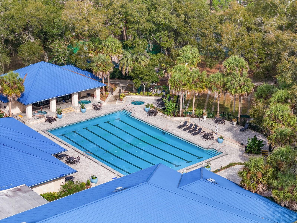
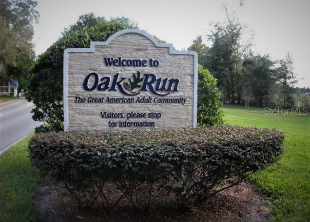
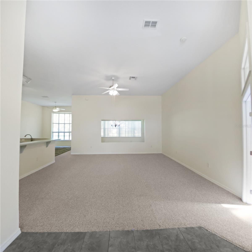
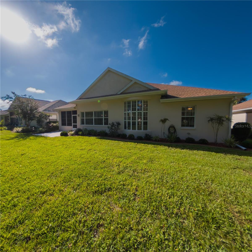
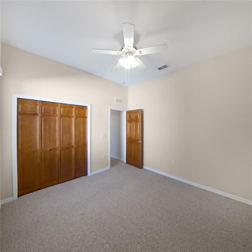
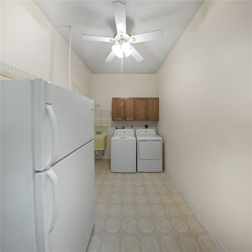
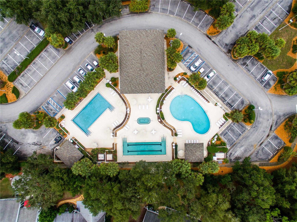
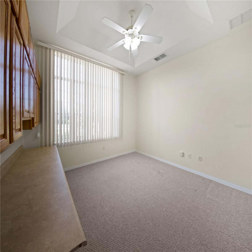
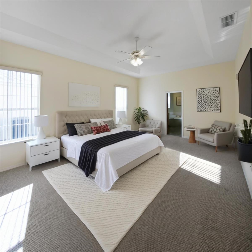
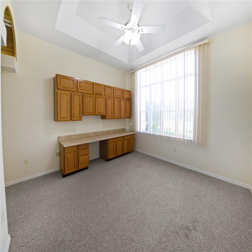
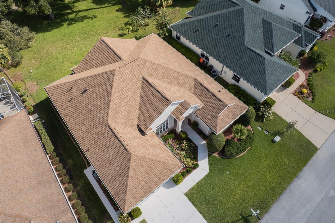
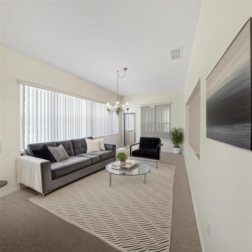
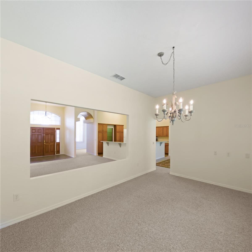
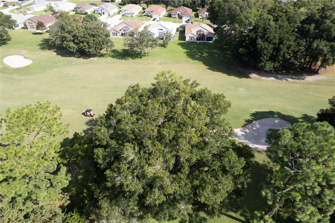
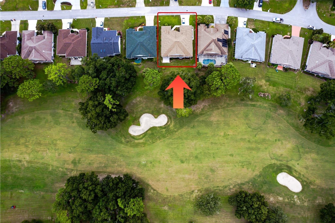
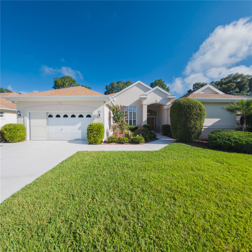
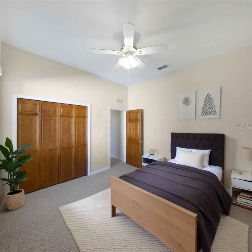
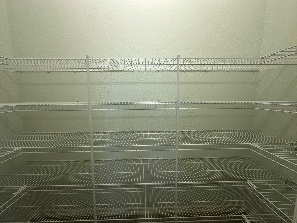
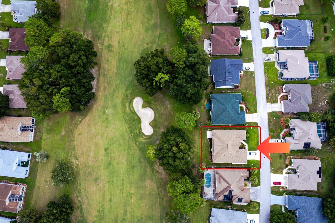
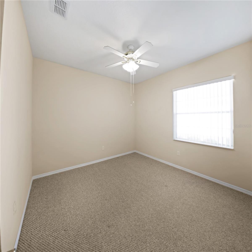
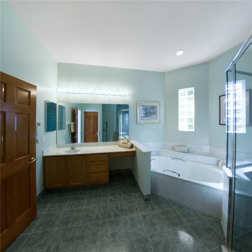

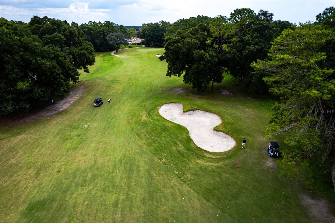
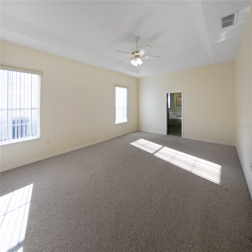
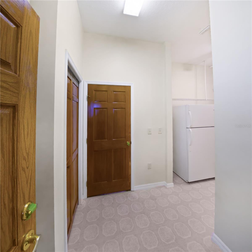
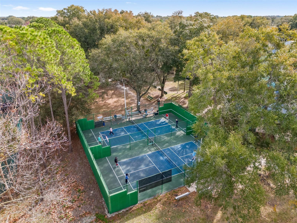
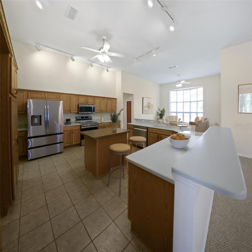
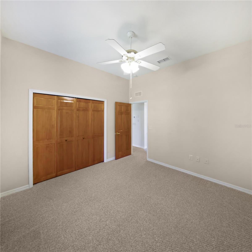
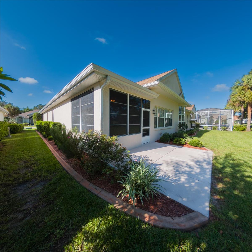
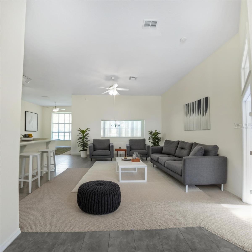
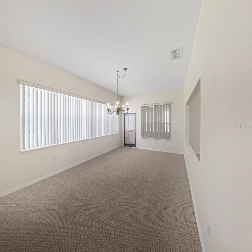
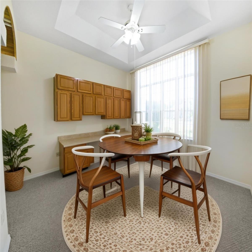
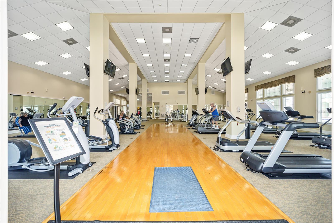
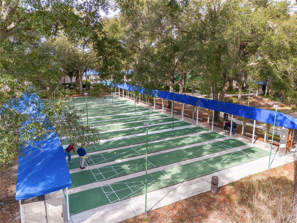
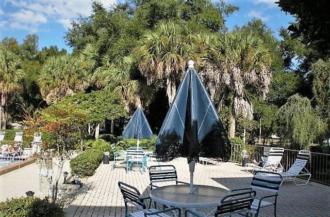
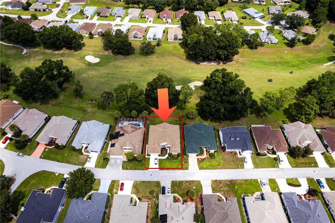
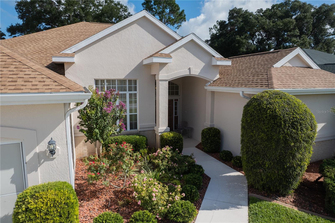

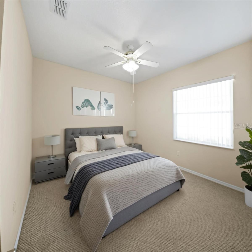
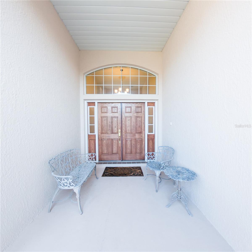
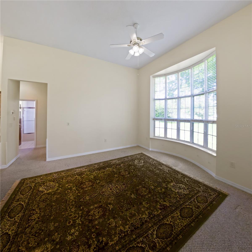
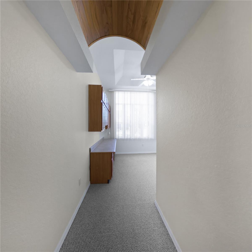
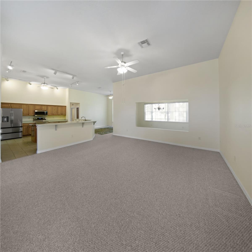
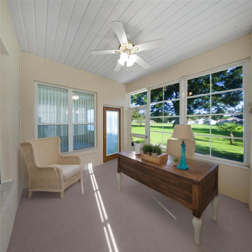
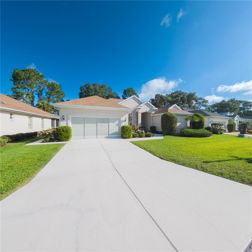
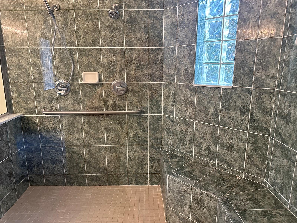
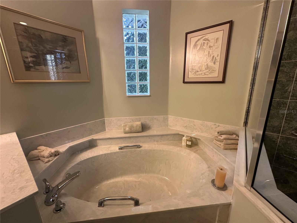
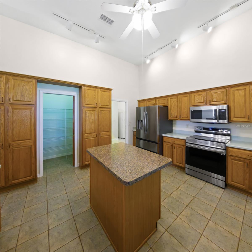
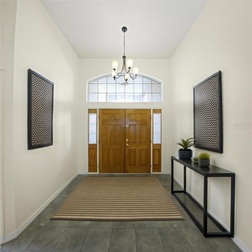
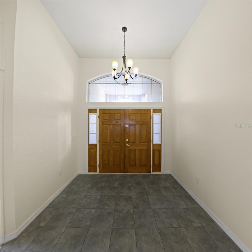
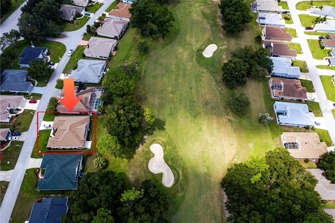
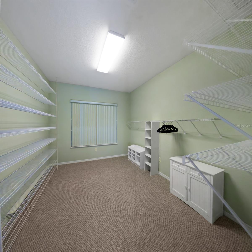
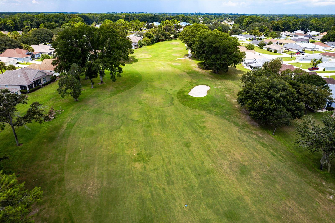
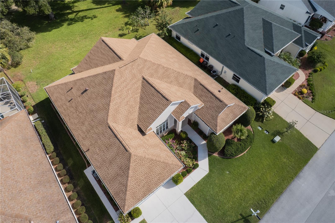
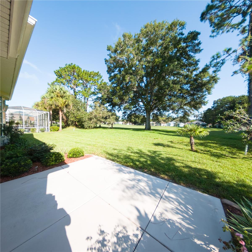
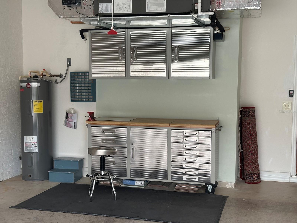
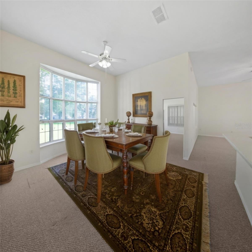
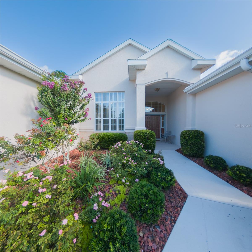
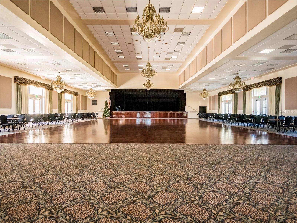
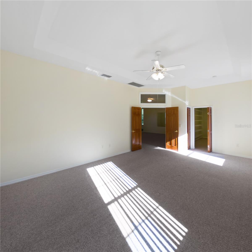
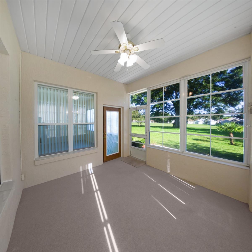
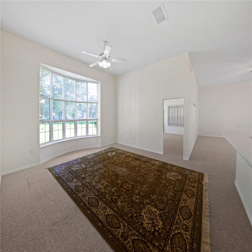
Active
6707 SW 113TH PL
$349,000
Features:
Property Details
Remarks
One or more photo(s) has been virtually staged. *Situated on the 10th fairway of the ROYAL OAKS GOLF COURSE, this impressive Palm Beach floor plan offers 2,527 sq. ft. of living space under air with a roof replaced in December 2021. Boasting 3 bedrooms, 2 baths, and a generous 2-car garage, this home combines style, comfort, and breathtaking Royal Oaks golf course views. **The chef’s kitchen features abundant cabinetry, a large walk-in pantry, center island, and solid-surface countertops. The refrigerator has reverse osmosis system for water and ice. Its open-concept design flows seamlessly into the living room and den, while a split-bedroom layout ensures privacy. You’ll also enjoy a formal dining room and a versatile bonus space. ***The primary suite is a private retreat with an expansive walk-in closet and a spa-inspired bath featuring a garden tub and oversized walk-in shower. Relax year-round in the enclosed lanai or step onto the patio to bask in the Florida sunshine and take in the golf course scenery. An extra-large indoor laundry room—with its own additional refrigerator and ample storage—adds everyday convenience. ****Enjoy 6 sparkling pools, 5 relaxing spas, 2 fully equipped fitness centers, and a wide range of recreational activities including pickleball, shuffleboard, tennis, horseshoes, and more. Challenge friends in the card room, unleash your creativity in the ceramic studio, shoot a game of pool in the billiard room, or unwind with a good book from the library by the poolside. Bring your furry friends to Thatcher Dog Park, perfect your swing at the Driving Range, or head straight to the 18-hole golf course. Afterward, grab a bite and relax at the Oak Room Bar & Grill. With so much to do, boredom isn't an option—this is the lifestyle you've been waiting for!
Financial Considerations
Price:
$349,000
HOA Fee:
198.05
Tax Amount:
$5266.9
Price per SqFt:
$138.11
Tax Legal Description:
SEC 32 TWP 16 RGE 21 PLAT BOOK 004 PAGE 123 OAK RUN CRESCENT OAKS BLK H LOT 20
Exterior Features
Lot Size:
6970
Lot Features:
On Golf Course
Waterfront:
No
Parking Spaces:
N/A
Parking:
Driveway
Roof:
Shingle
Pool:
No
Pool Features:
N/A
Interior Features
Bedrooms:
3
Bathrooms:
2
Heating:
Central, Electric
Cooling:
Central Air
Appliances:
Dishwasher, Disposal, Dryer, Electric Water Heater, Microwave, Refrigerator, Washer
Furnished:
No
Floor:
Carpet, Ceramic Tile, Vinyl
Levels:
One
Additional Features
Property Sub Type:
Single Family Residence
Style:
N/A
Year Built:
2001
Construction Type:
Block, Concrete, Stucco
Garage Spaces:
Yes
Covered Spaces:
N/A
Direction Faces:
South
Pets Allowed:
No
Special Condition:
None
Additional Features:
Private Mailbox, Rain Gutters
Additional Features 2:
1 tenant on lease must be 55+, all other tenants to be 18+
Map
- Address6707 SW 113TH PL
Featured Properties