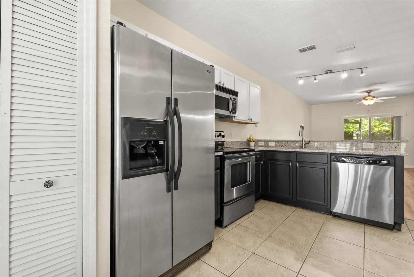
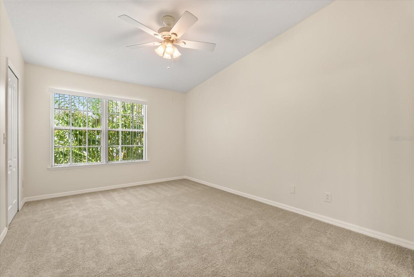
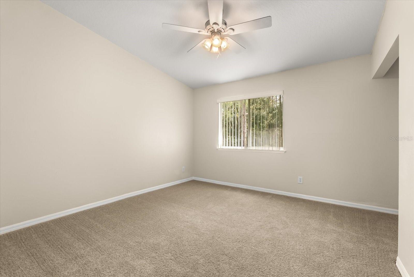
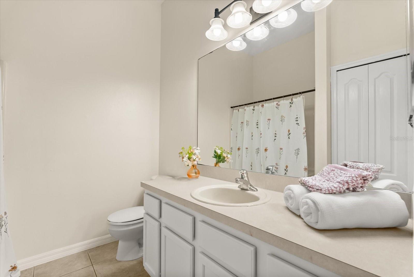
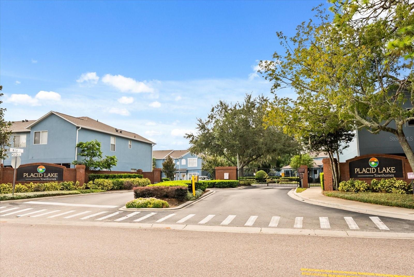
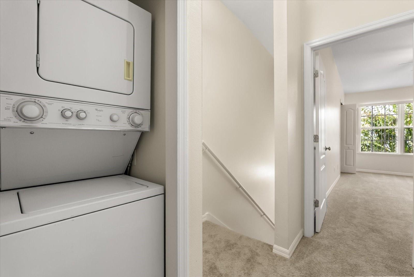
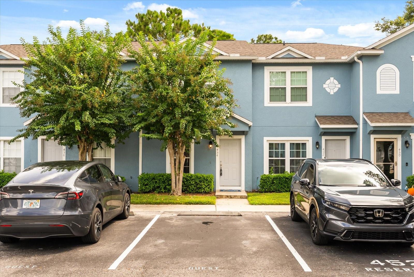
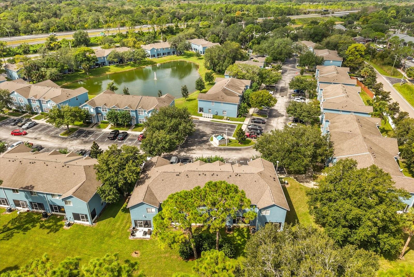
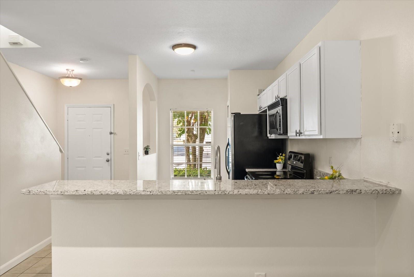

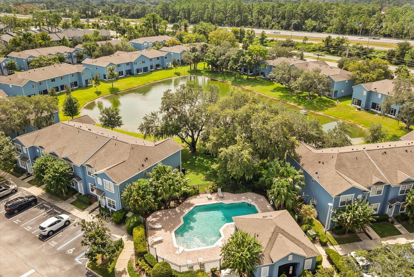
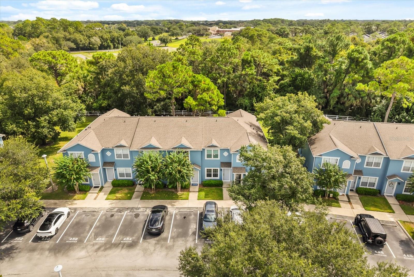
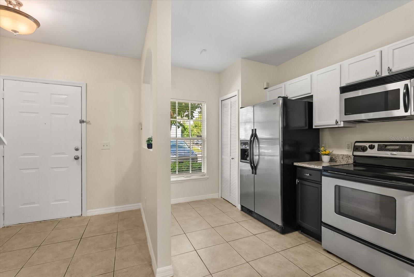
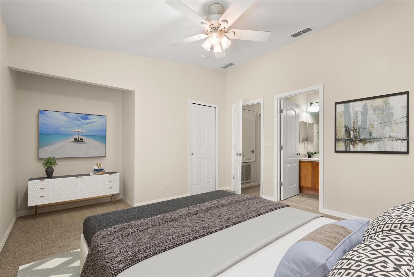
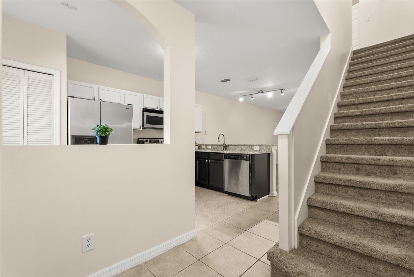
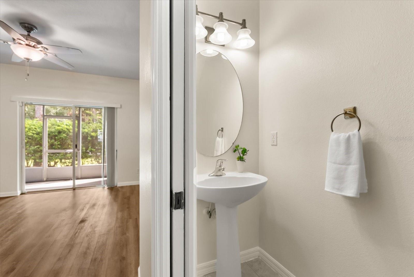
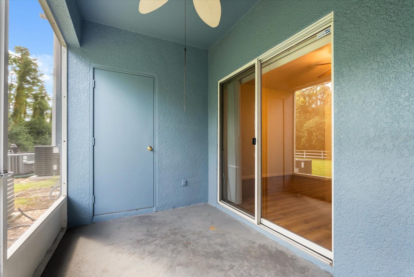
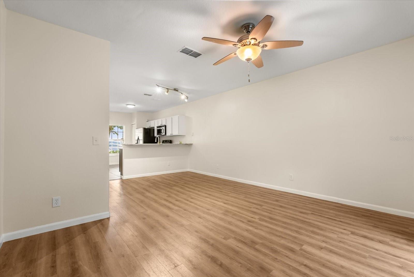
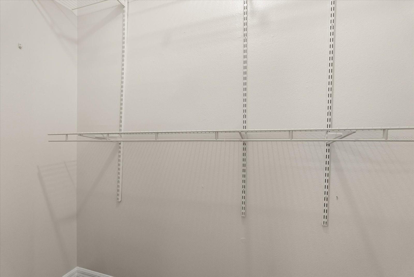
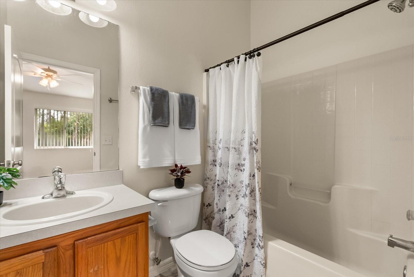
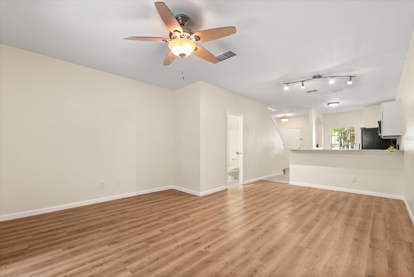
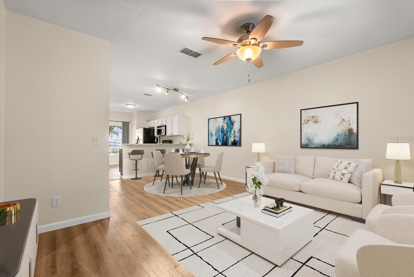
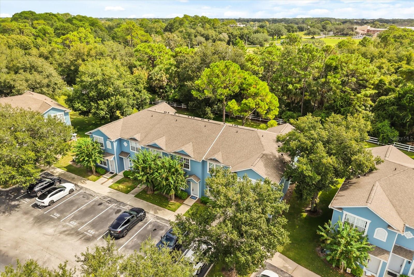
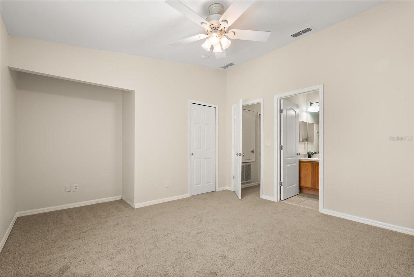
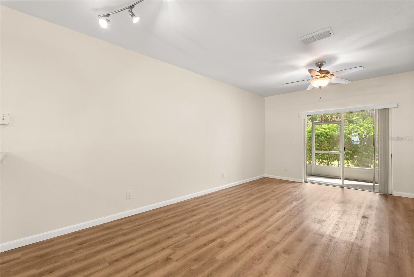
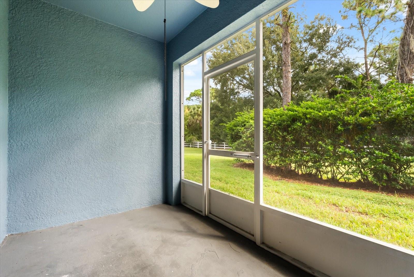
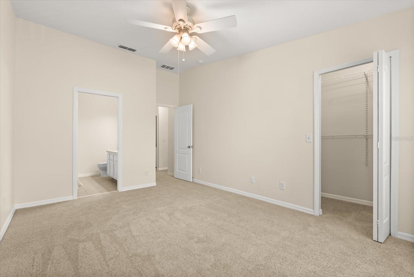
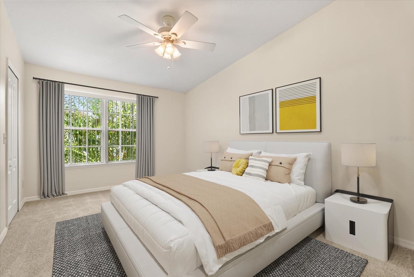
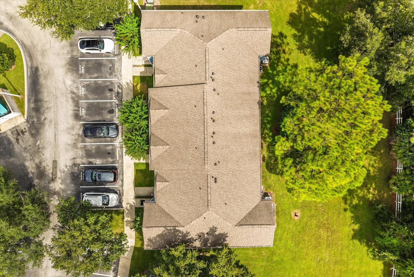
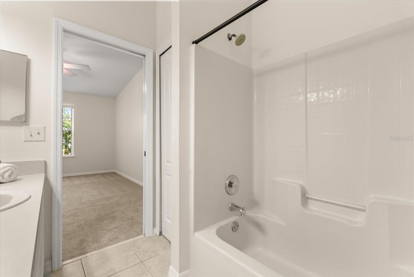
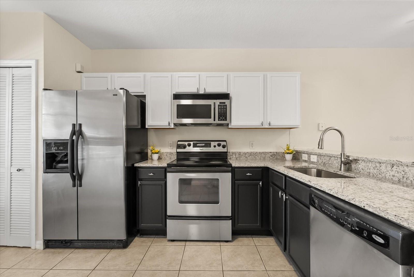
Active
454 WILTON CIR
$244,000
Features:
Property Details
Remarks
One or more photo(s) has been virtually staged. Welcome to the gated community of Placid Lake Townhomes. This location is exceptional if you love sitting on your screened porch in total peace and quiet, while watching the Florida wildlife outside. Downstairs has a Great room with your recently updated kitchen that features granite countertops, painted solid wood cabinets, stainless farm sink, new disposal and a breakfast bar. Your Dining and Living room have luxury vinyl flooring and excellent views of the conservation area though your sliders. The half bath is conveniently located downstairs also. All carpet has been replaced in 2025, so you'll be the first to live on it. Upstairs you'll find two sizable Primary suites with partial walk-in closets. Both bathrooms have a tub/shower combo. Your laundry closet is in the upstairs hallway and the washer n dryer are included! On your screened lanai, there is a storage closet with a lock. On those hot summer days, you can take a dip at the community pool. There are public restrooms there too. Another bonus of this townhome’s location, is the close proximity to the garbage and 12 guest parking spots. Other recent updates to this home are: Freshly painted inside 2025, AC compressor 2025, kitchen remodel 2025, carpet 2025, Luxury vinyl 2022. The HOA takes care of all outside maintenance. The roofs and painting were recently done. This community is also conveniently close to 417,I-4, the Sanford airport and Historic downtown Sanford. All you need to do is hire the movers!
Financial Considerations
Price:
$244,000
HOA Fee:
560
Tax Amount:
$3184.7
Price per SqFt:
$213.29
Tax Legal Description:
LOT 36 PLACID LAKE TOWNHOMES PB 61 PGS 70 -75
Exterior Features
Lot Size:
920
Lot Features:
N/A
Waterfront:
No
Parking Spaces:
N/A
Parking:
Assigned, Guest
Roof:
Shingle
Pool:
No
Pool Features:
N/A
Interior Features
Bedrooms:
2
Bathrooms:
3
Heating:
Central
Cooling:
Central Air
Appliances:
Dishwasher, Disposal, Dryer, Electric Water Heater, Microwave, Range, Refrigerator, Washer
Furnished:
No
Floor:
Carpet, Ceramic Tile, Luxury Vinyl
Levels:
Two
Additional Features
Property Sub Type:
Townhouse
Style:
N/A
Year Built:
2004
Construction Type:
Block, Stucco
Garage Spaces:
No
Covered Spaces:
N/A
Direction Faces:
West
Pets Allowed:
Yes
Special Condition:
None
Additional Features:
Lighting, Sidewalk, Sliding Doors, Storage
Additional Features 2:
See HOA docs for all rules and regulations
Map
- Address454 WILTON CIR
Featured Properties