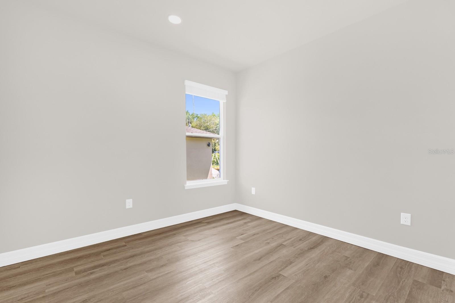
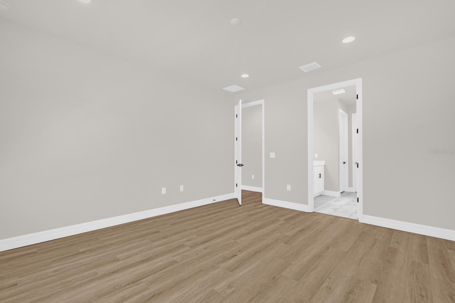
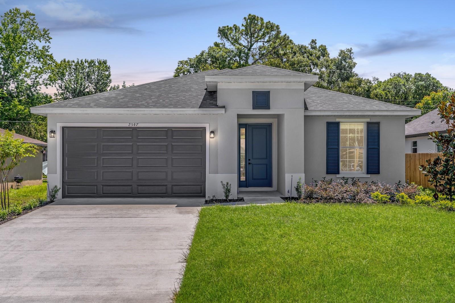
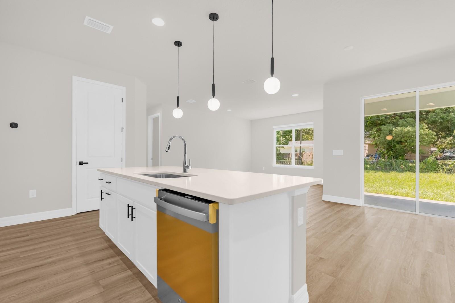
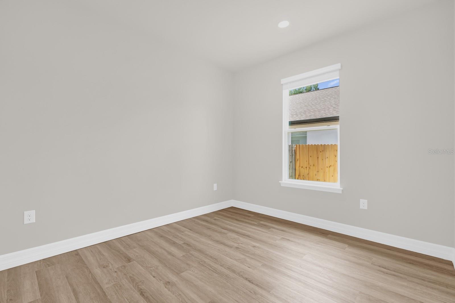

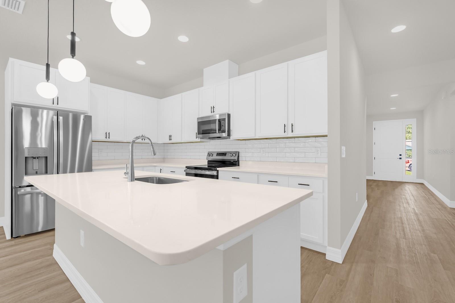
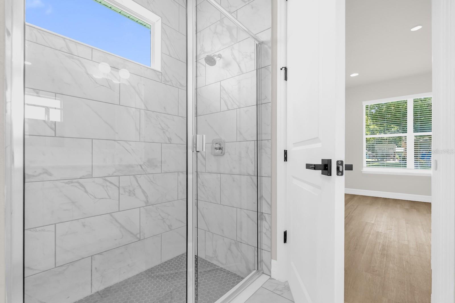
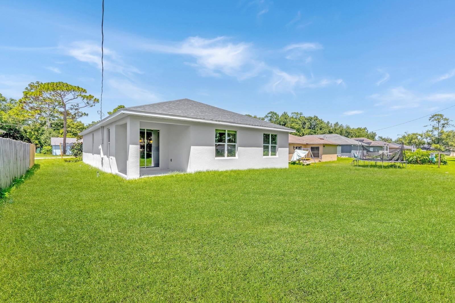
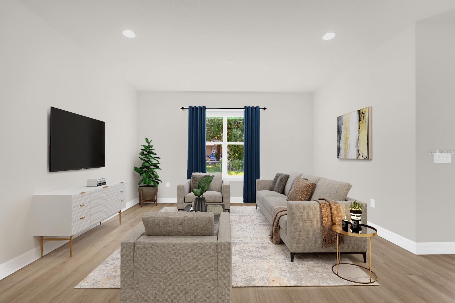
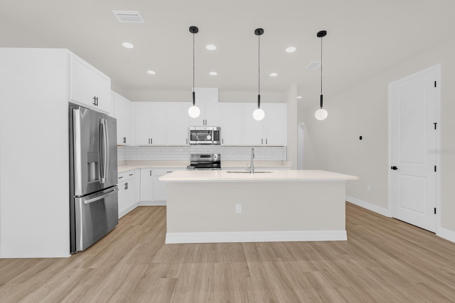
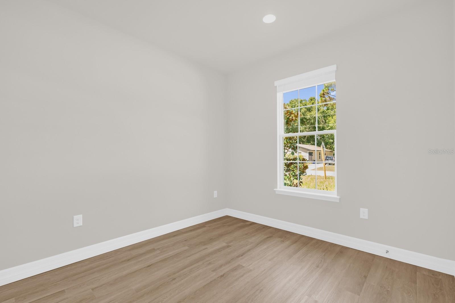

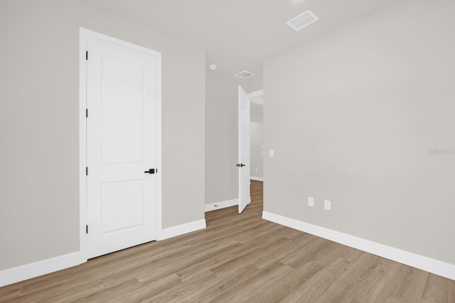
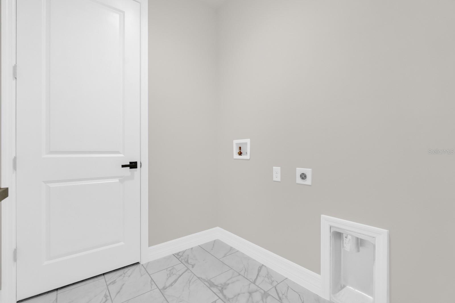
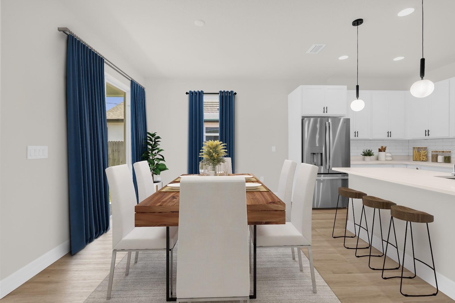
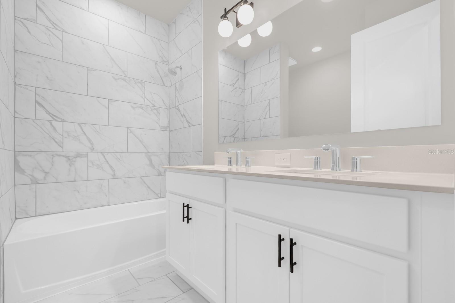
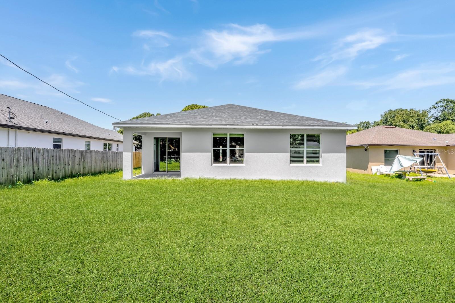
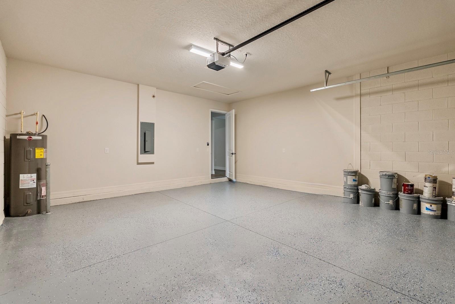
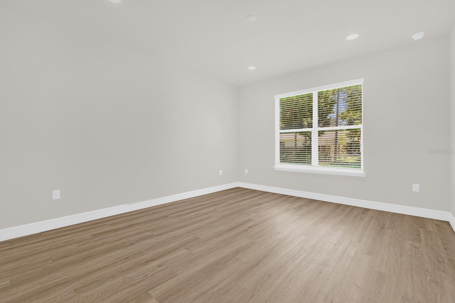
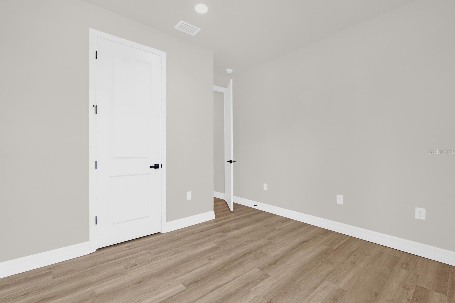

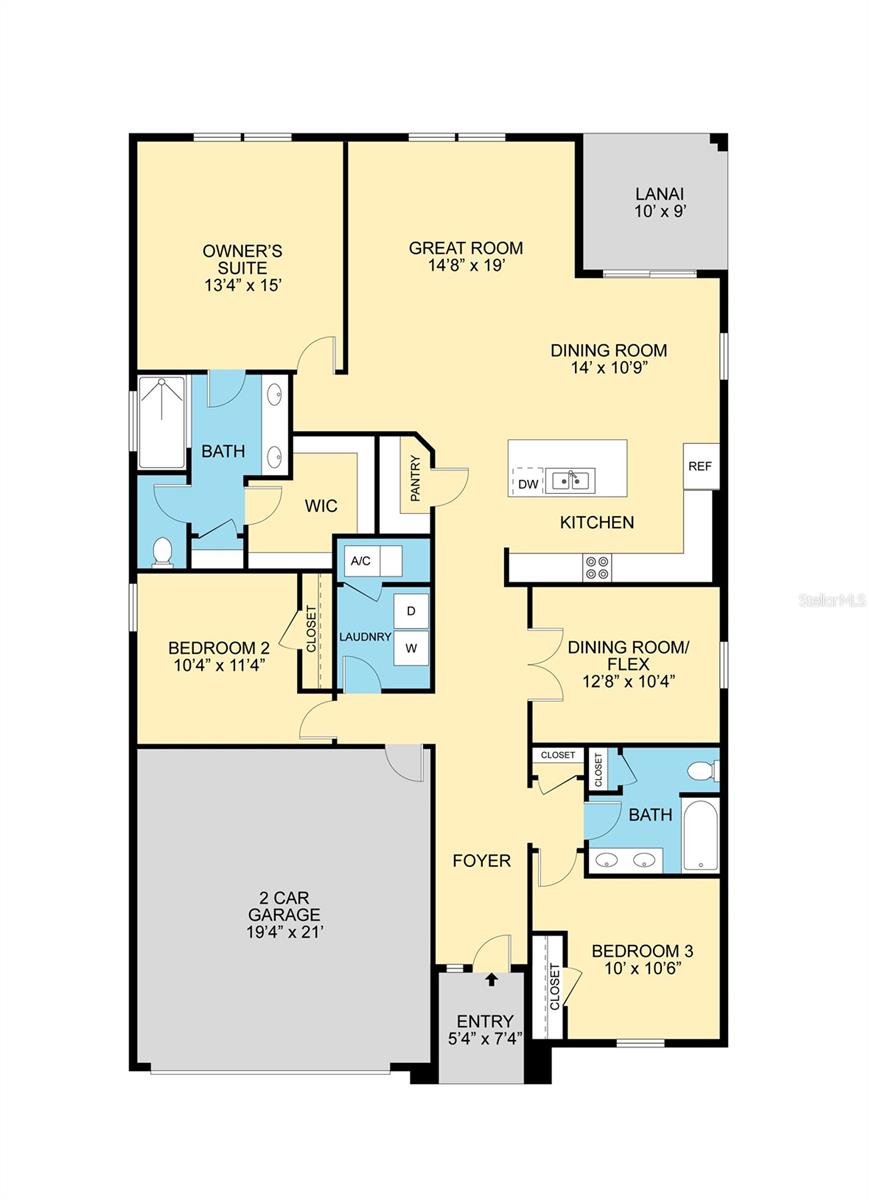

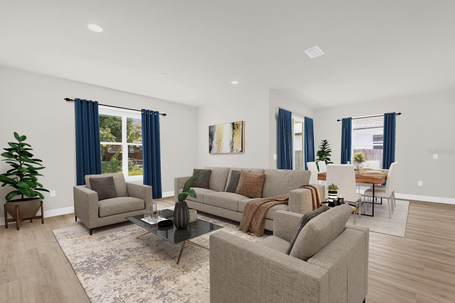
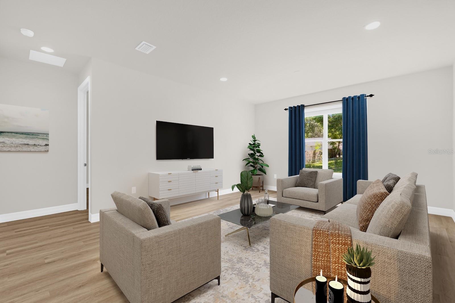
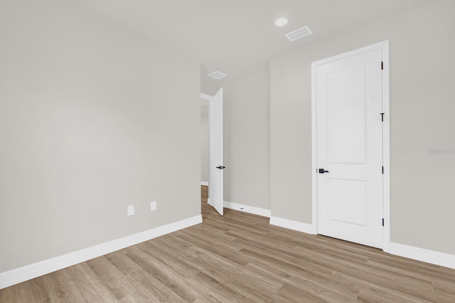
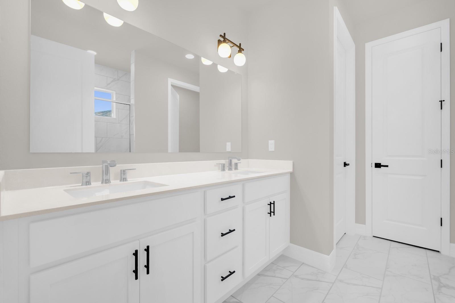
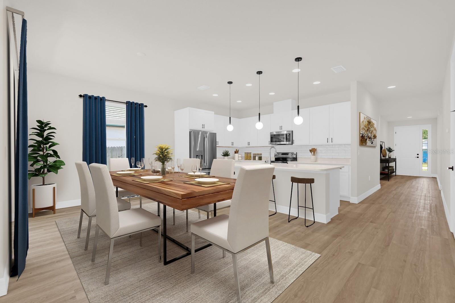

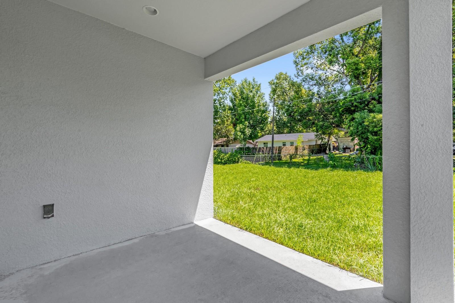

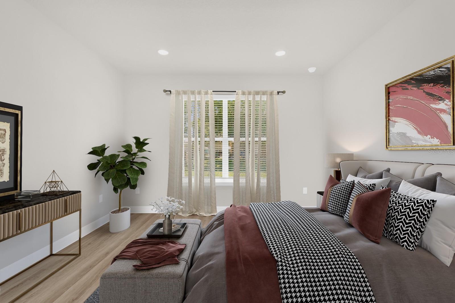
Active
2547 EL CAPITAN DR
$415,000
Features:
Property Details
Remarks
One or more photo(s) has been virtually staged. Brand New Construction in Sanford – Modern Comfort & Elevated Design! Step into this stunning, newly built home located in the heart of Sanford, Florida, where thoughtful design meets high-end finishes throughout. From the moment you arrive, the 8’ front entry door and tall 8’ garage entrance set the tone for the spacious feel that continues throughout the home with soaring 9’4” ceilings and 8’ interior doors. The open floor plan is ideal for both everyday living and entertaining. Enjoy stylish and durable Luxury Vinyl Plank flooring throughout the entire home, accented by 5¼ inch baseboards and abundant natural light. The living room features a convenient floor outlet, perfect for flexible furniture layouts. The gourmet kitchen is a true centerpiece, boasting 42” upper cabinets, full stainless steel appliance package, a dedicated waste basket cabinet, and a microwave with exterior exhaust vent. The 8’ sliding glass door seamlessly connects indoor and outdoor living, opening to a fully vinyl fenced backyard—ideal for pets, play, and privacy. Each bedroom is equipped with recessed can lighting, 2” vinyl blinds, and 8’ closet doors, combining comfort with clean design. The bathrooms are equally impressive, each featuring dual vanities for added convenience and a polished look. Additional highlights include: • Full irrigation system • Complete stainless steel kitchen appliance suite • Modern recessed lighting package • Smartly designed storage spaces • Open-concept layout for optimal flow This home is the perfect blend of style, function, and new construction peace of mind. Schedule your private tour today and make this beautifully built Sanford home yours!
Financial Considerations
Price:
$415,000
HOA Fee:
N/A
Tax Amount:
$560
Price per SqFt:
$216.15
Tax Legal Description:
LOT 24 BLK 25 DREAMWOLD PB 3 PG 90
Exterior Features
Lot Size:
7800
Lot Features:
N/A
Waterfront:
No
Parking Spaces:
N/A
Parking:
N/A
Roof:
Shingle
Pool:
No
Pool Features:
N/A
Interior Features
Bedrooms:
4
Bathrooms:
2
Heating:
Central, Electric
Cooling:
Central Air
Appliances:
Dishwasher, Microwave, Range, Refrigerator
Furnished:
Yes
Floor:
Tile, Vinyl
Levels:
One
Additional Features
Property Sub Type:
Single Family Residence
Style:
N/A
Year Built:
2025
Construction Type:
Block
Garage Spaces:
Yes
Covered Spaces:
N/A
Direction Faces:
East
Pets Allowed:
No
Special Condition:
None
Additional Features:
Other
Additional Features 2:
Please confirm with city / county for any / all lease restrictions. Information not guaranteed.
Map
- Address2547 EL CAPITAN DR
Featured Properties