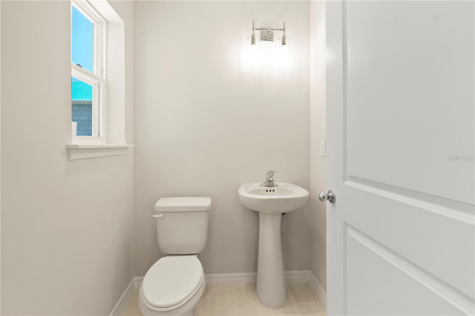
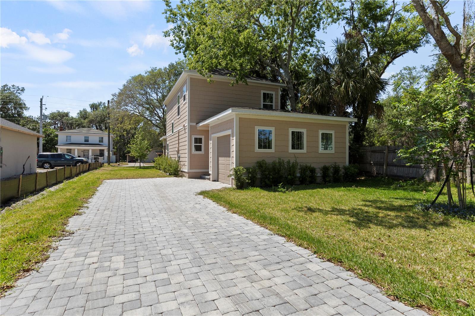
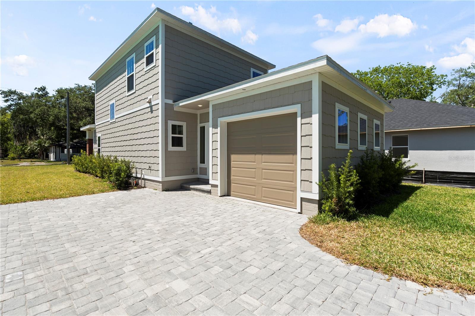
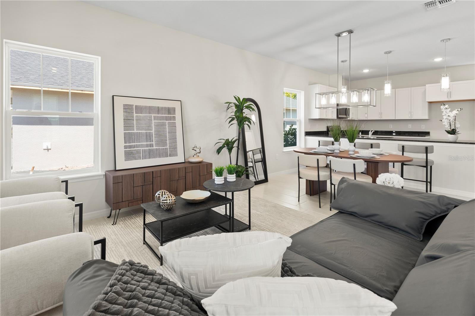
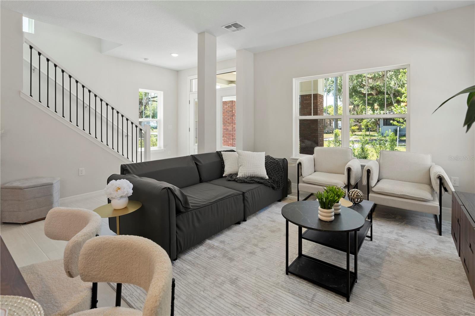
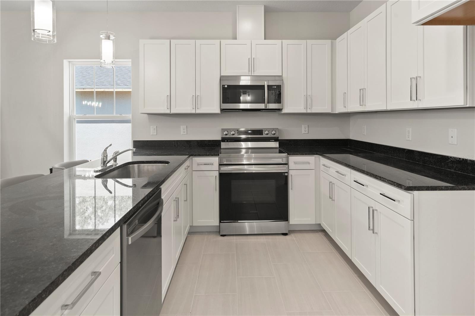
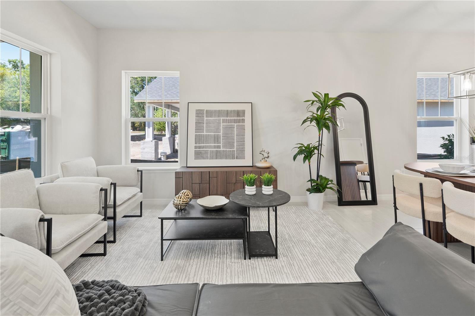
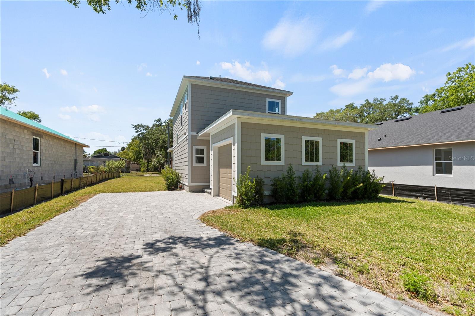
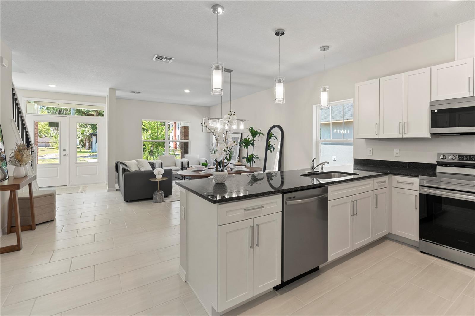
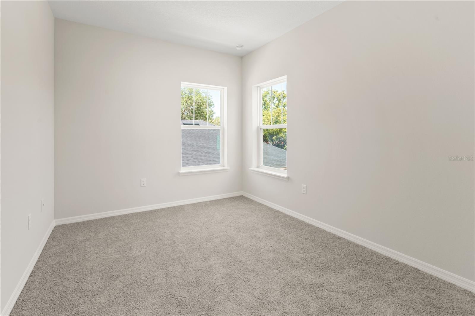
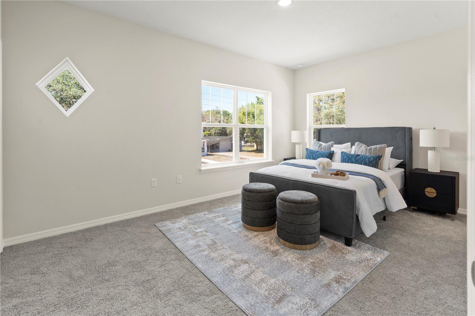
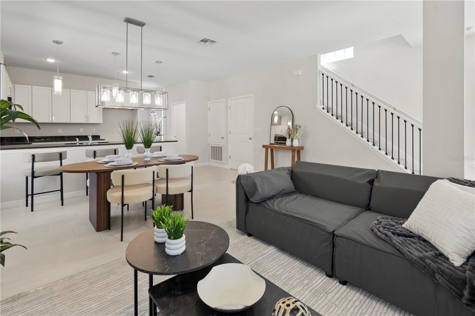
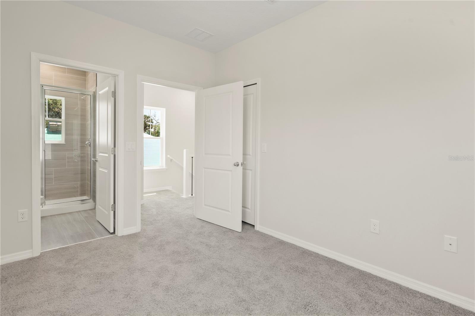
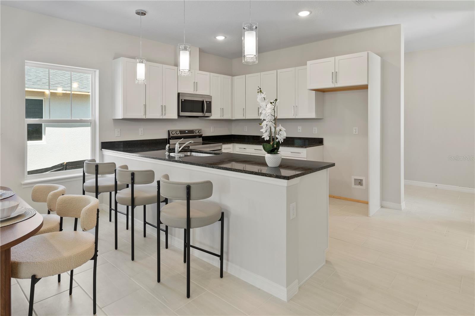
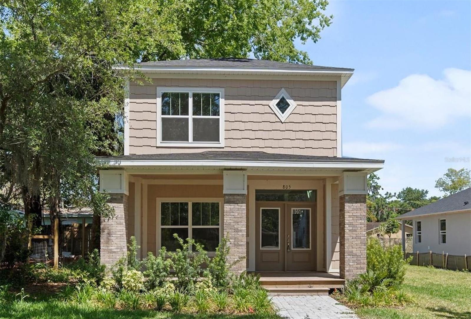
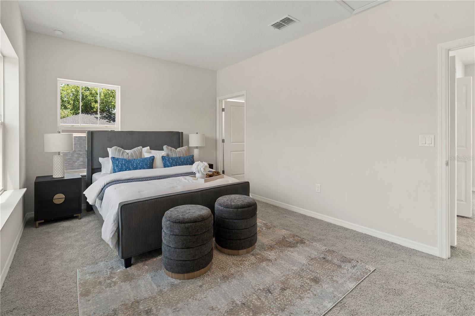
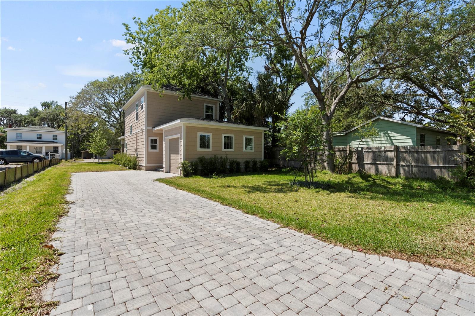
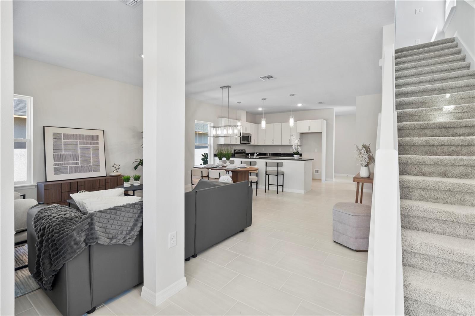
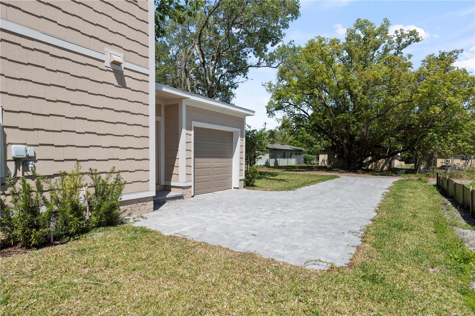
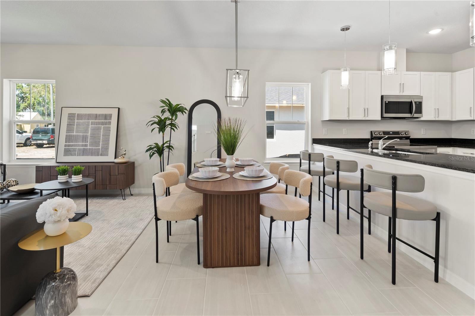
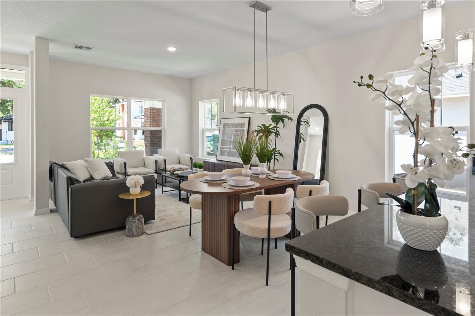
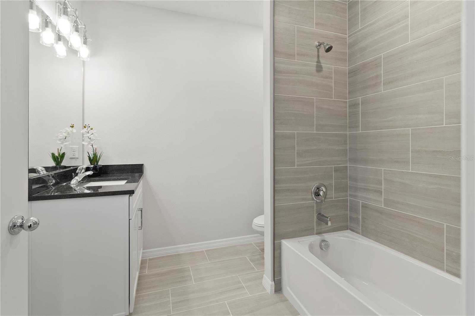
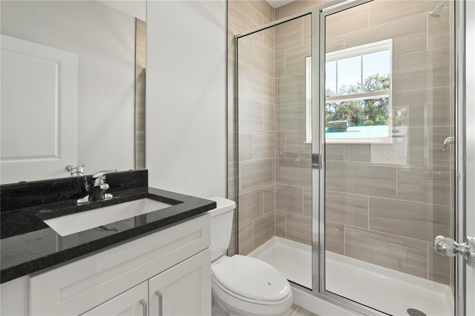
Active
805 S LOCUST AVE
$360,000
Features:
Property Details
Remarks
Welcome to modern living in the heart of historic charm! Just a 10-minute walk or 2-minute drive from Historic Downtown Sanford, this newly built two-story home offers the perfect blend of timeless character and contemporary comfort. With 1,328 square feet of thoughtfully designed space, this 2-bedroom, 2.5-bathroom property is ideal for families, professionals, or anyone who loves to entertain. Step inside to discover a bright and functional layout, where the kitchen takes center stage — featuring premium finishes and plenty of space to gather, cook, and create memories. Upstairs, both bedrooms with privacy and comfort, each with access to beautifully appointed bathrooms. Built with quality and efficiency in mind, the home features HardieShingle siding, R-19 insulation, pre-engineered roof trusses, and durable asphalt shingles with added leak protection. A 1-car garage provides secure parking with direct access to the home for everyday ease.Enjoy all that Historic Downtown Sanford has in store just moments away — from award-winning restaurants and cozy coffee shops to local boutiques and lively events. Plus, with easy access to major highways, commuting is a breeze. This home is a standout combination of style, efficiency, and unbeatable location. Don’t miss your chance to make it yours — schedule a private tour today!
Financial Considerations
Price:
$360,000
HOA Fee:
N/A
Tax Amount:
$825.09
Price per SqFt:
$268.66
Tax Legal Description:
LOT 7 BLK 10 TR E TOWN OF SANFORD PB 1 PG 56
Exterior Features
Lot Size:
5850
Lot Features:
N/A
Waterfront:
No
Parking Spaces:
N/A
Parking:
N/A
Roof:
Shingle
Pool:
No
Pool Features:
N/A
Interior Features
Bedrooms:
2
Bathrooms:
3
Heating:
Central
Cooling:
Central Air
Appliances:
Dishwasher, Disposal, Range
Furnished:
No
Floor:
Carpet, Ceramic Tile
Levels:
Two
Additional Features
Property Sub Type:
Single Family Residence
Style:
N/A
Year Built:
2025
Construction Type:
Concrete, Stucco
Garage Spaces:
Yes
Covered Spaces:
N/A
Direction Faces:
West
Pets Allowed:
No
Special Condition:
None
Additional Features:
Lighting
Additional Features 2:
N/A
Map
- Address805 S LOCUST AVE
Featured Properties