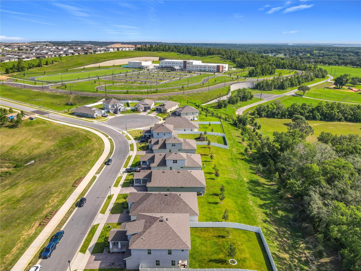
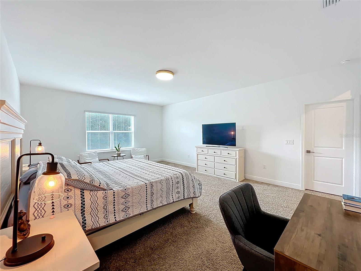
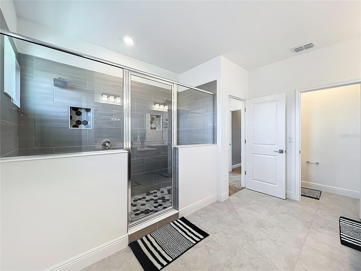
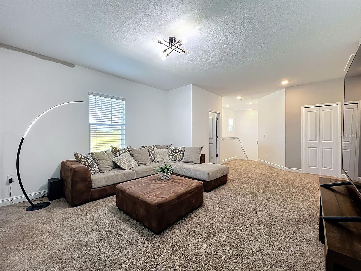
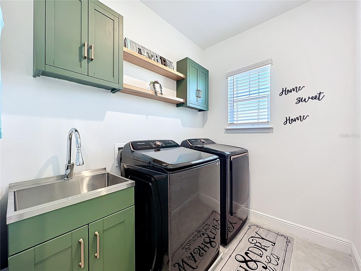
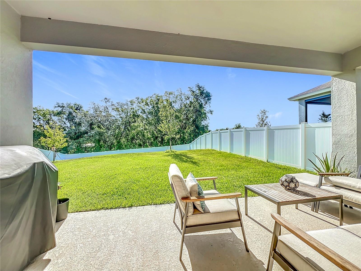
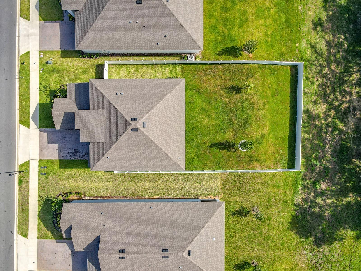
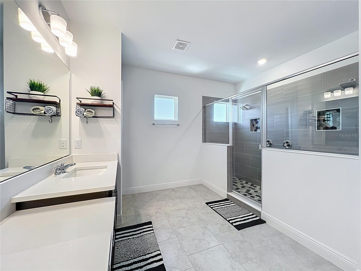
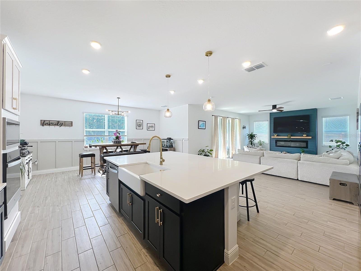
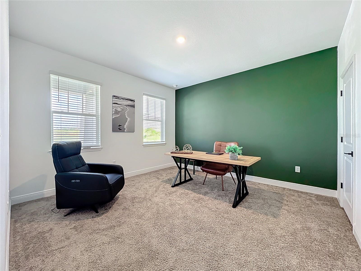
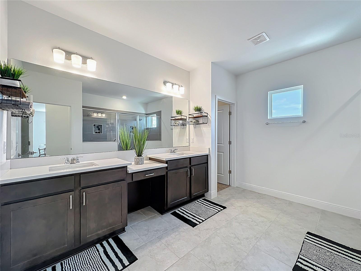
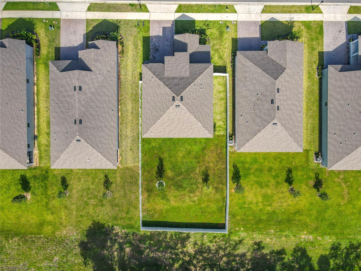
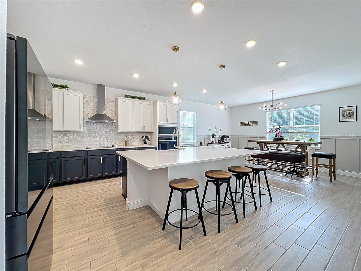
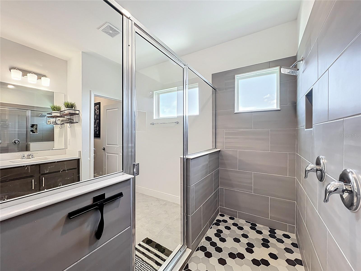
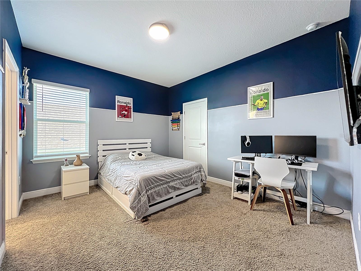
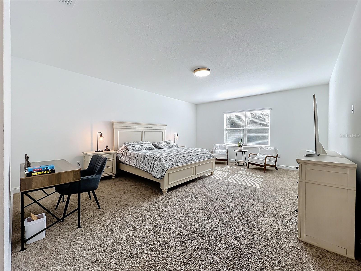
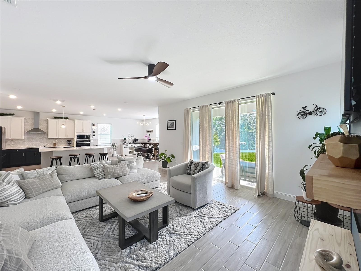
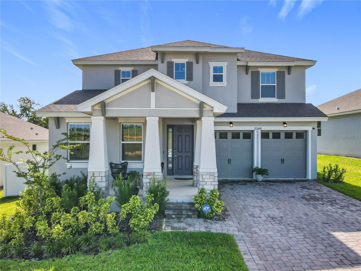
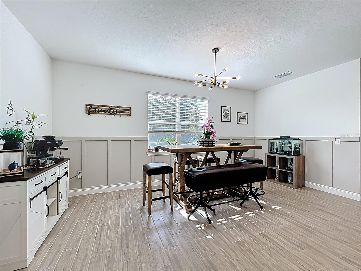
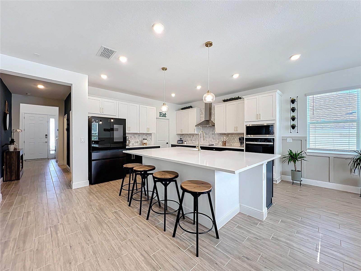
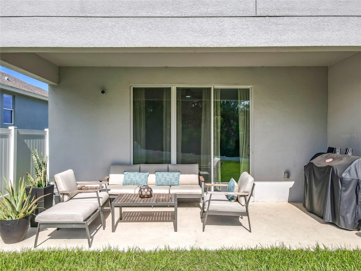
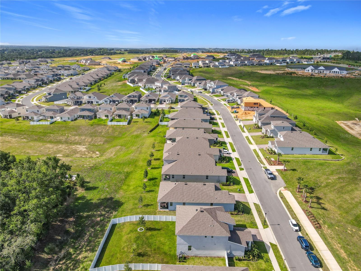
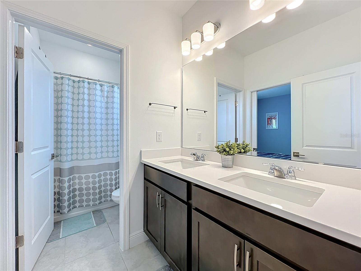
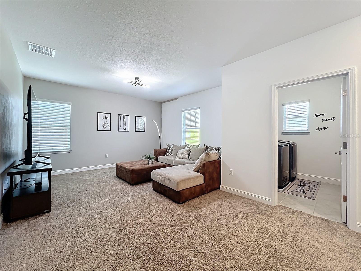
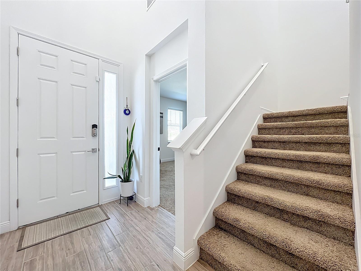
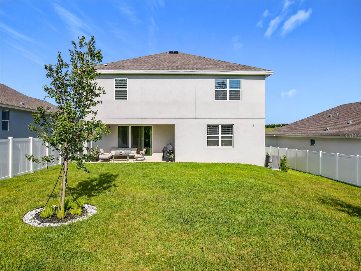
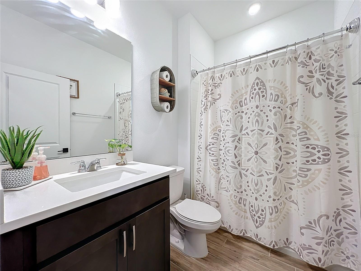
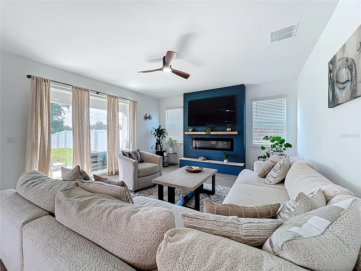
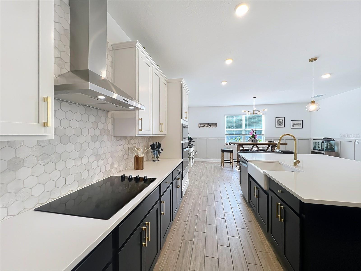
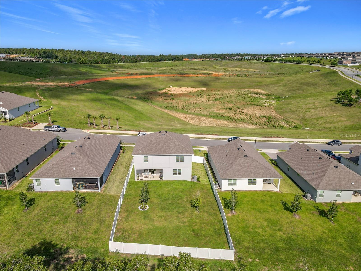
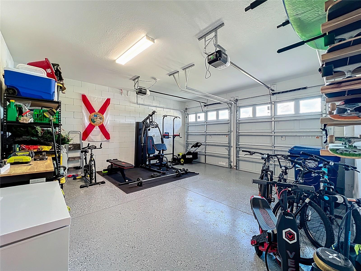
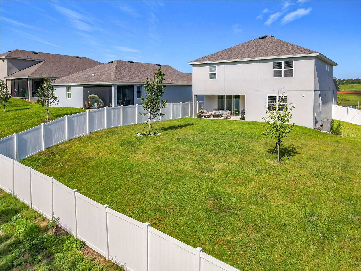
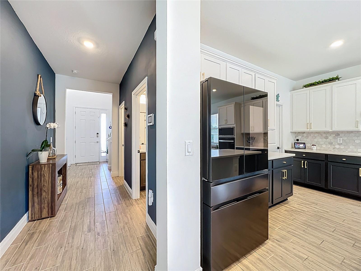
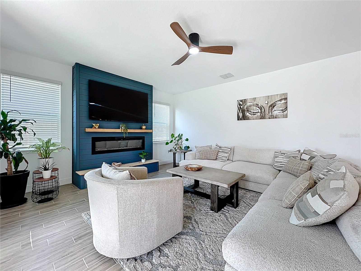
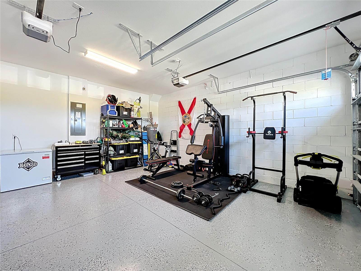
Active
2044 KEYSTONE PASS BLVD
$735,999
Features:
Property Details
Remarks
Welcome to this beautifully upgraded 4-bedroom, 3-bathroom Biscayne model home built in 2023 by Dream Finders Homes, located in the highly sought-after Hills of Minneola community. Situated on a 0.20-acre lot with no front or rear neighbors, this home offers the perfect combination of privacy and comfort. Inside, you'll find a bright foyer leading to a flex room with a walk-in closet—ideal for a home office. The gourmet kitchen features quartz countertops, an oversized island with modern lighting, built-in oven and microwave, cooktop with stainless steel hood, stylish backsplash, and gold hardware. A large walk-in pantry provides ample storage. The open-concept dining and living room area includes a modern electric fireplace. Upstairs, enjoy a spacious loft, dedicated laundry room with cabinetry, and all bedrooms with walk-in closets and plush carpet. The primary suite offers dual sinks and an oversized walk-in shower. Additional highlights include a covered rear patio overlooking a fully fenced backyard, a two-car garage with durable Shark Coating floor finish, and tasteful upgrades throughout. Community amenities include a resort-style pool, parks, playgrounds, and clubhouse. Conveniently located near top-rated schools, the new Advent Healt hospital, and with easy access to the Florida Turnpike. Approximately 25 minutes from Disney and 30 minutes from Orlando International Airport.
Financial Considerations
Price:
$735,999
HOA Fee:
150
Tax Amount:
$9086
Price per SqFt:
$260.44
Tax Legal Description:
VILLAGES AT MINNEOLA HILLS PHASE 3 PB 81 PG 27-32 LOT 779 ORB 6268 PG 293
Exterior Features
Lot Size:
8743
Lot Features:
N/A
Waterfront:
No
Parking Spaces:
N/A
Parking:
N/A
Roof:
Shingle
Pool:
No
Pool Features:
N/A
Interior Features
Bedrooms:
4
Bathrooms:
3
Heating:
Electric
Cooling:
Central Air
Appliances:
Built-In Oven, Cooktop, Dishwasher, Dryer, Electric Water Heater, Microwave, Range Hood, Refrigerator, Washer
Furnished:
Yes
Floor:
Carpet, Tile
Levels:
Two
Additional Features
Property Sub Type:
Single Family Residence
Style:
N/A
Year Built:
2023
Construction Type:
Block, Brick, Stucco
Garage Spaces:
Yes
Covered Spaces:
N/A
Direction Faces:
West
Pets Allowed:
Yes
Special Condition:
None
Additional Features:
Balcony, Lighting, Sidewalk, Sliding Doors
Additional Features 2:
Short term rentals not allowed. Buyer is responsible for verifying all information with the HOA. Buyer is responsible for verifying local code ordinances.
Map
- Address2044 KEYSTONE PASS BLVD
Featured Properties