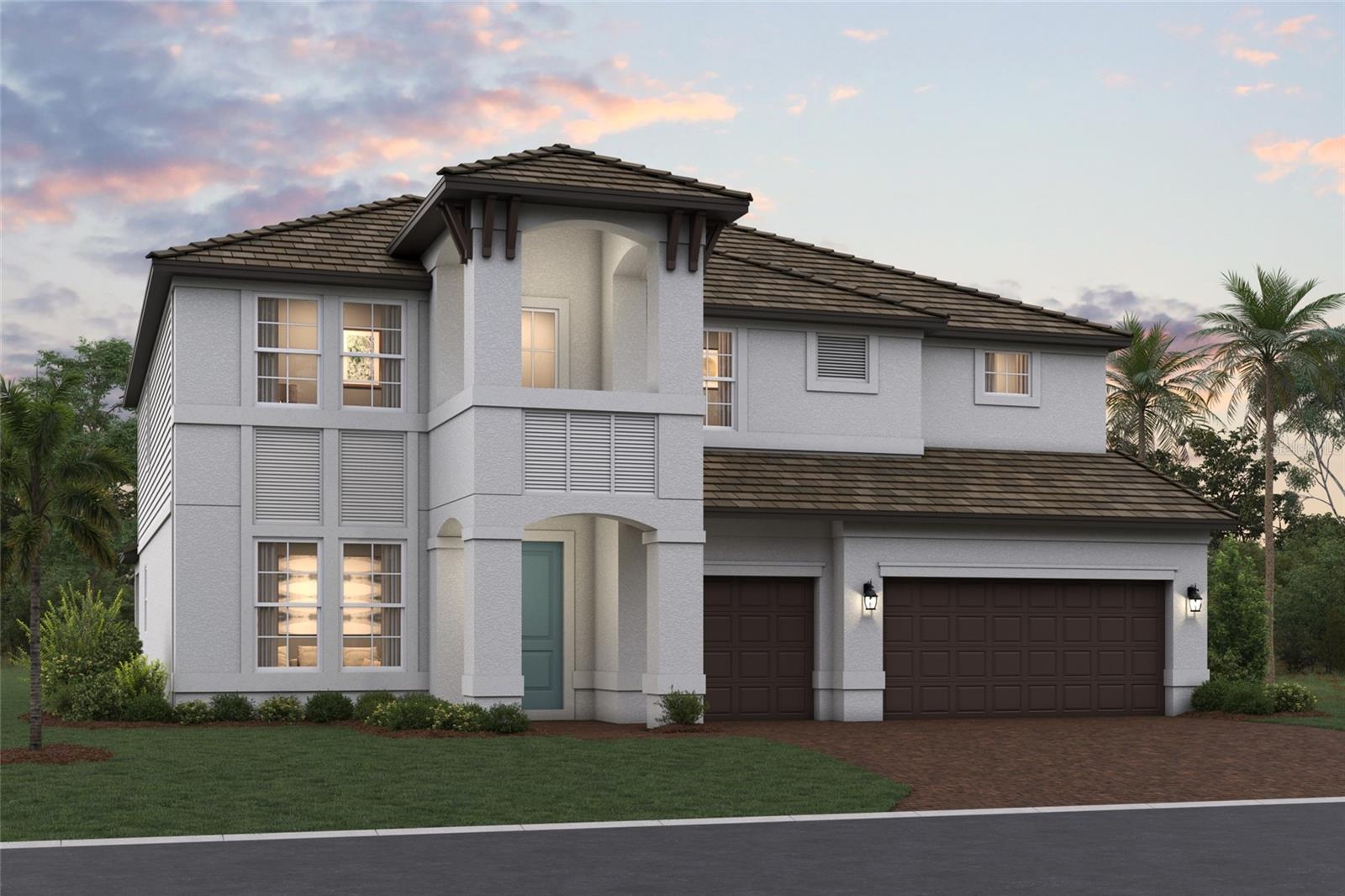
Active
7582 SEAHAWK AVE
$949,999
Features:
Property Details
Remarks
Under Construction. The Santa Fe is a beautifully designed two-story home showcasing five bedrooms, three and a half baths, and a spacious three-car garage. The first floor features a den off the foyer. Step through the foyer to find an open-concept layout centered around the great room, which seamlessly connects to the café and kitchen. The kitchen includes a walk-in pantry and ample counter space. Adjacent to the main living area, a covered lanai extends your entertaining space outdoors. The first-floor owner’s suite is a private retreat, complete with a large walk-in closet and a spa-like owner’s bath with dual vanities and shower. Additional main-level highlights include a convenient mudroom with access to the laundry area and garage. Upstairs, the home features 4 secondary bedrooms, each with a walk-in closet for plenty of storage. Two full baths, one shared and one private, provide convenience for family or guests. A spacious bonus room serves as a versatile space for a media room, game room, or additional lounge area. The second floor also includes an overlook to the great room below, adding a sense of openness to the layout. With abundant storage options, modern conveniences, and flexible spaces, this home is well designed to suit everyone's needs.
Financial Considerations
Price:
$949,999
HOA Fee:
870
Tax Amount:
$500
Price per SqFt:
$225.49
Tax Legal Description:
LOT 45, HAWKSTONE, PB 59 PG 78-93
Exterior Features
Lot Size:
9268
Lot Features:
N/A
Waterfront:
No
Parking Spaces:
N/A
Parking:
N/A
Roof:
Tile
Pool:
No
Pool Features:
N/A
Interior Features
Bedrooms:
5
Bathrooms:
4
Heating:
Heat Pump
Cooling:
Central Air
Appliances:
Dishwasher, Disposal, Microwave, Range, Tankless Water Heater
Furnished:
No
Floor:
Carpet, Tile
Levels:
Two
Additional Features
Property Sub Type:
Single Family Residence
Style:
N/A
Year Built:
2025
Construction Type:
Block
Garage Spaces:
Yes
Covered Spaces:
N/A
Direction Faces:
West
Pets Allowed:
Yes
Special Condition:
None
Additional Features:
Other
Additional Features 2:
SEE HOA DOCS
Map
- Address7582 SEAHAWK AVE
Featured Properties