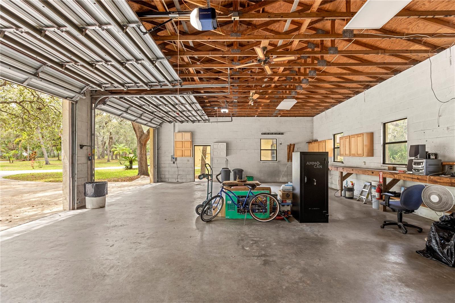
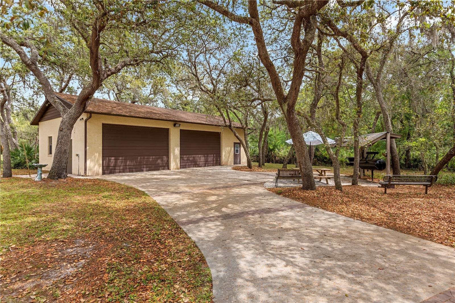
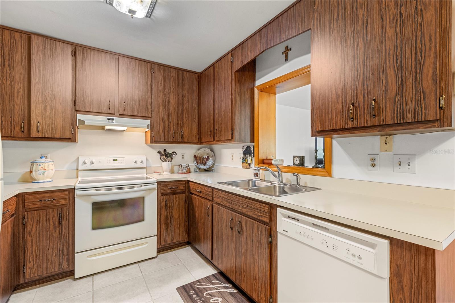
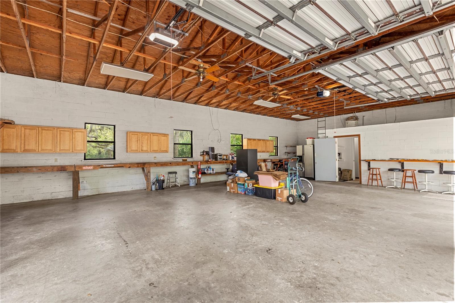
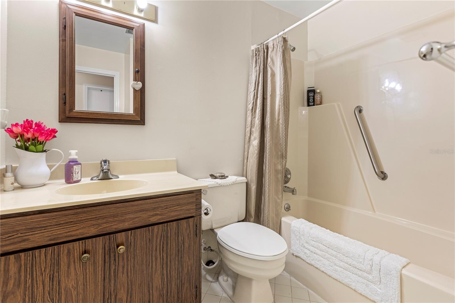
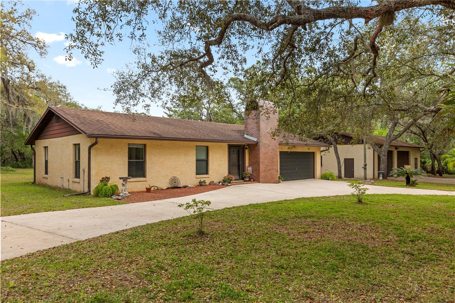
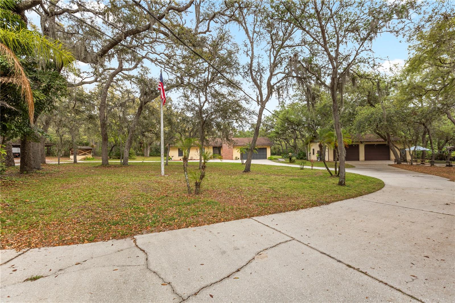
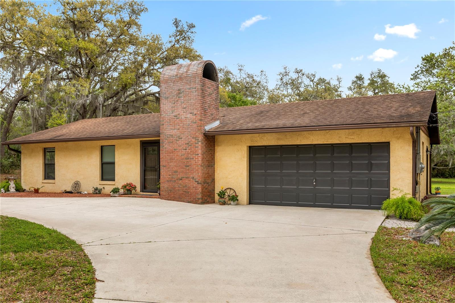
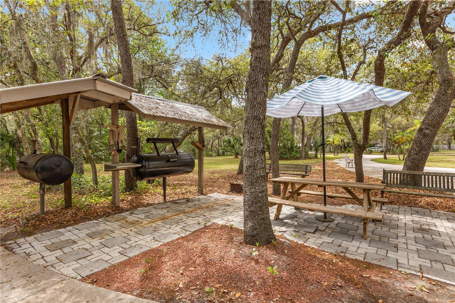
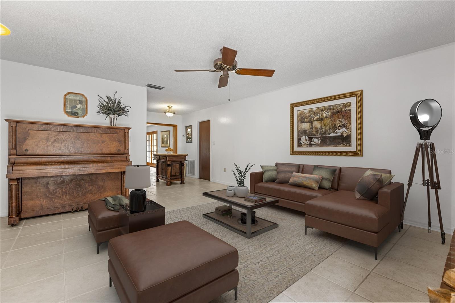
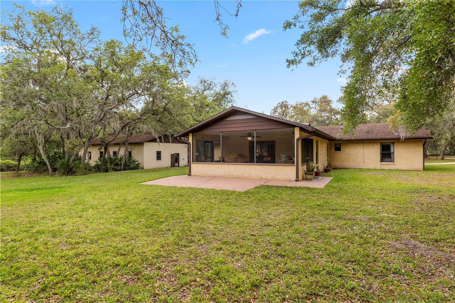
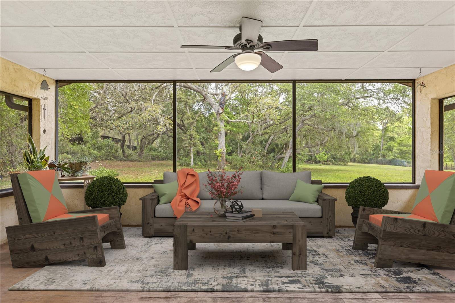
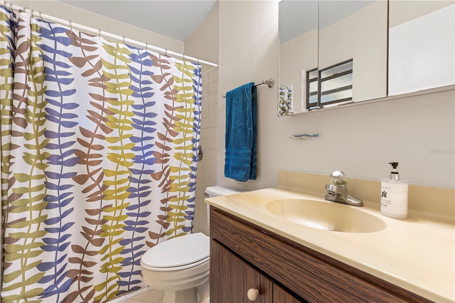
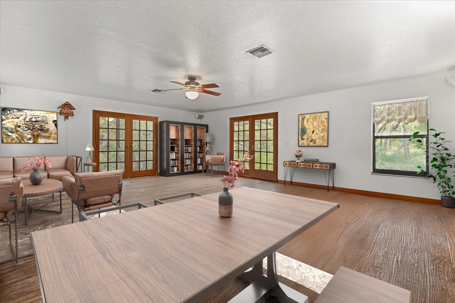
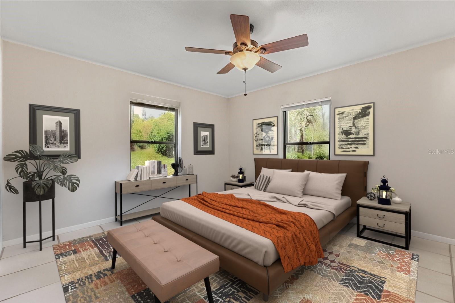
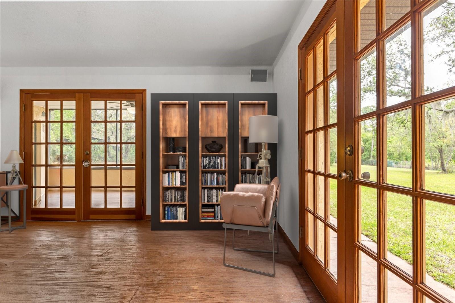
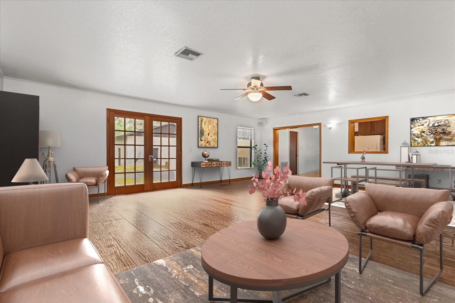
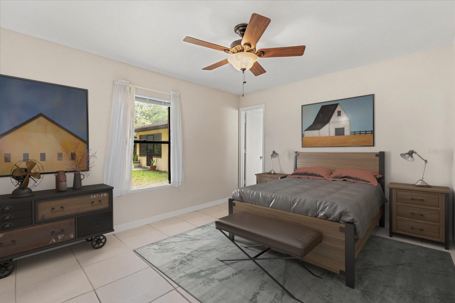
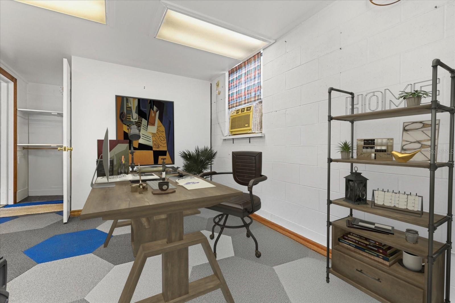
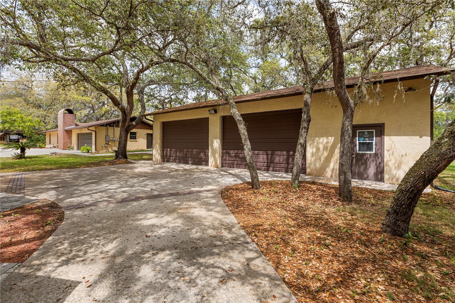
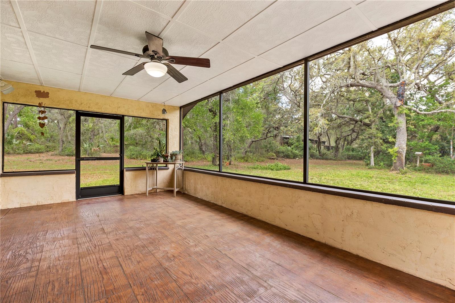
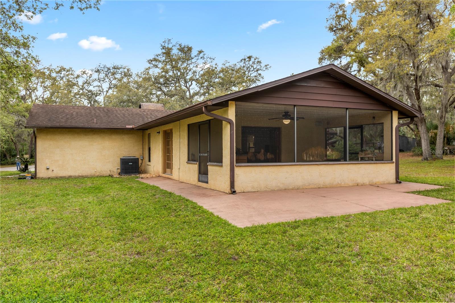
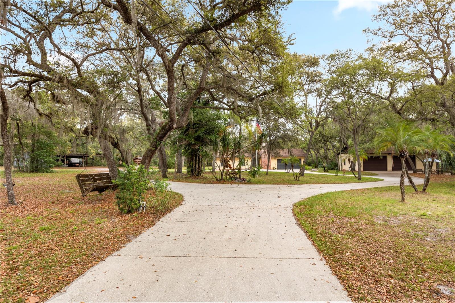
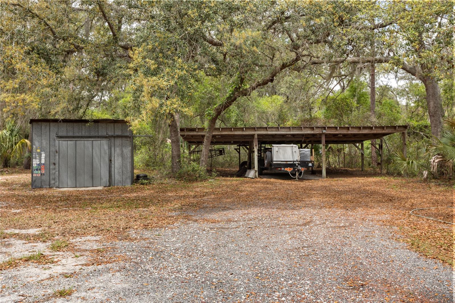
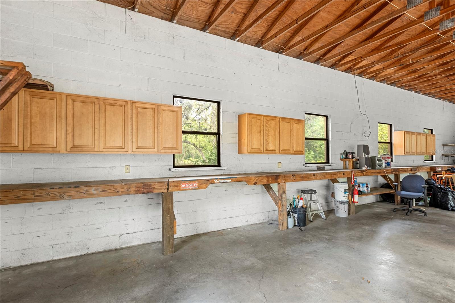
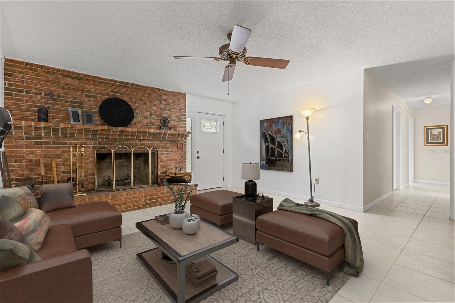
Active
4495 BEDFORD RD
$695,000
Features:
Property Details
Remarks
One or more photo(s) has been virtually staged. Beautiful 3 bedroom, 2.5 bath private retreat on a rare 3-acre oversized lot in coveted Tiffany Trails community! Designed for entertaining, this open-concept ranch-style home is filled with natural light. Enter the front door to be greeted by your formal living area, which is fitted with a wood-burning fireplace. Three spacious bedrooms and 2 full baths share a hallway flanking your left-hand side upon entry. From the front living area step back into your meticulously maintained kitchen with solid wood cabinets, white appliances, and nice tile throughout. The spacious family room features wonderful stamped concrete floors, a breakfast area, a built-in office area, and custom French doors. Step through your French doors to be greeted by your screened-in porch, perfect for entertaining, dining al fresco, and access to walk the grounds. This home has an oversized 2-car garage, and a spacious bonus detached 4-car garage/shop office space perfect for a small business owner or car collector. The bonus garage features plenty of extra storage space, a private bath, and an office area. Step outside to your custom built-in barbecue/smoker stations and picnic area ready for family and football season. The grounds feature beautiful landscape details, an extra storage shed, and a bonus carport. Minutes to downtown Sanford, Sun Rail station, Orlando International Airport, and Sanford International Airport (SFB). With connections to 417 and easy access to New Smyrna and the beaches, Cute Mount Dora and all of Metro Orlando. This one-owner home was outfitted for a business, a car enthusiast, or even a wedding venue; the possibilities are endless. Don’t miss this one!
Financial Considerations
Price:
$695,000
HOA Fee:
N/A
Tax Amount:
$2203.01
Price per SqFt:
$427.96
Tax Legal Description:
SEC 13 TWP 20S RGE 30E SE 1/4 OF SW 1/4 NWLY OF SCL RY (LESS N 821 FT & W 25 FT FOR RD) (3.09 AC)
Exterior Features
Lot Size:
134600
Lot Features:
Landscaped, Level, Near Public Transit, Private
Waterfront:
No
Parking Spaces:
N/A
Parking:
N/A
Roof:
Shingle
Pool:
No
Pool Features:
N/A
Interior Features
Bedrooms:
3
Bathrooms:
3
Heating:
Central, Electric
Cooling:
Central Air
Appliances:
Dishwasher, Disposal, Dryer, Electric Water Heater, Range, Range Hood, Refrigerator, Washer
Furnished:
No
Floor:
Tile
Levels:
One
Additional Features
Property Sub Type:
Single Family Residence
Style:
N/A
Year Built:
1984
Construction Type:
Block
Garage Spaces:
Yes
Covered Spaces:
N/A
Direction Faces:
West
Pets Allowed:
No
Special Condition:
None
Additional Features:
French Doors, Garden, Irrigation System, Outdoor Grill, Storage
Additional Features 2:
N/A
Map
- Address4495 BEDFORD RD
Featured Properties