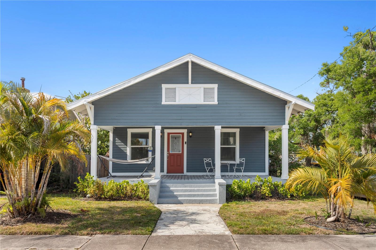
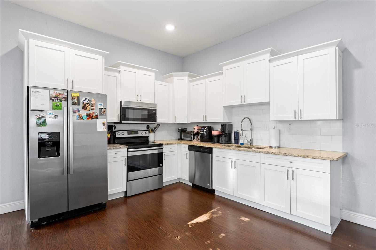
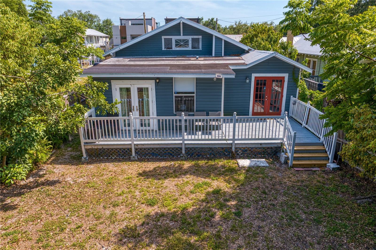
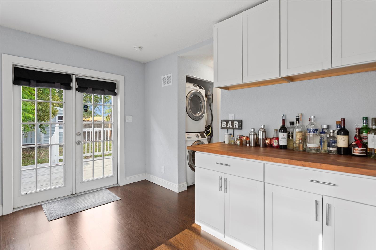
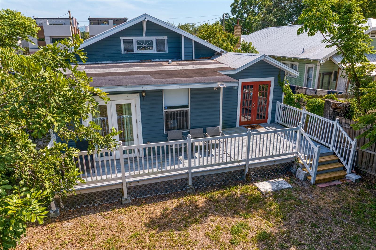
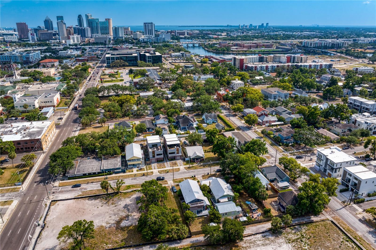
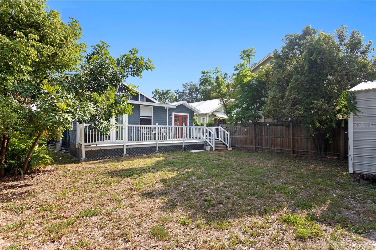
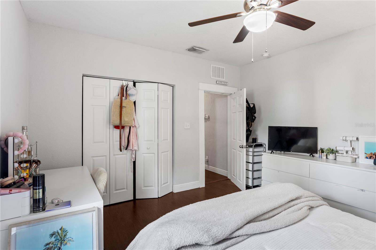
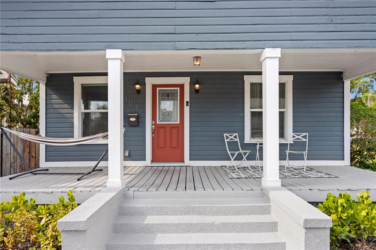
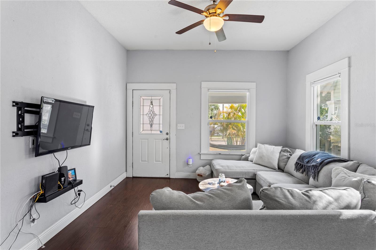
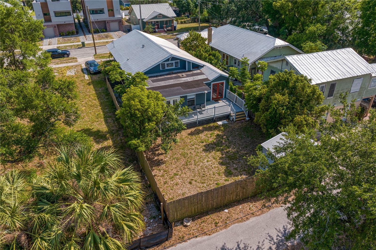
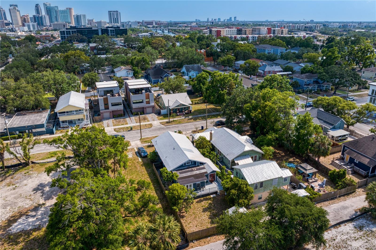
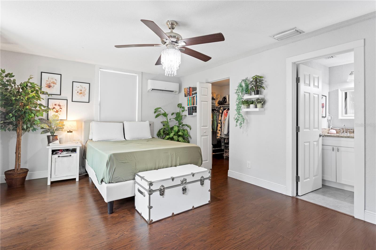
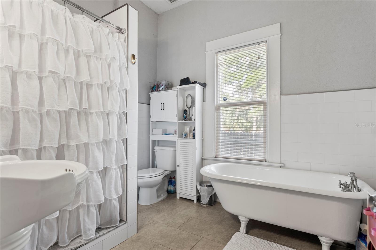
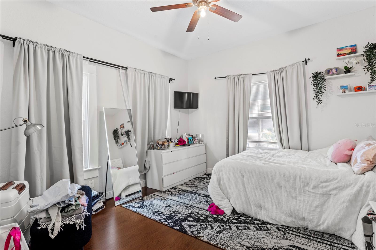
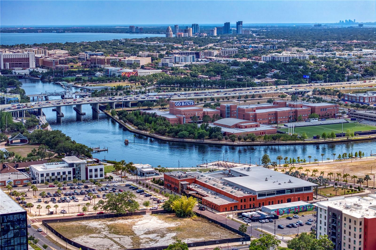
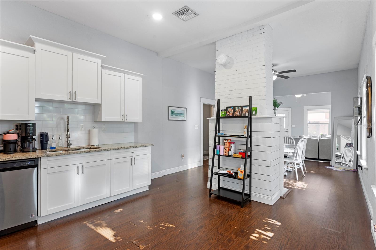
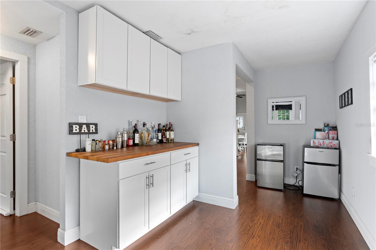
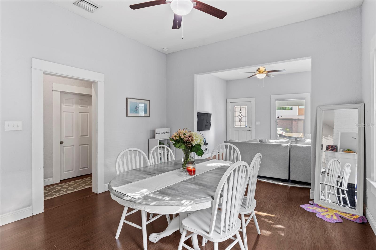
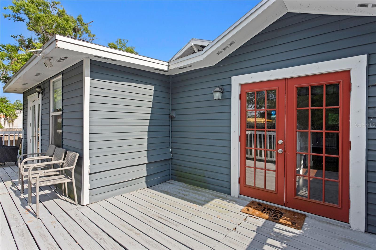
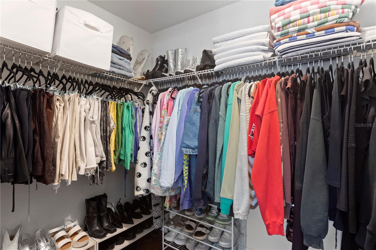
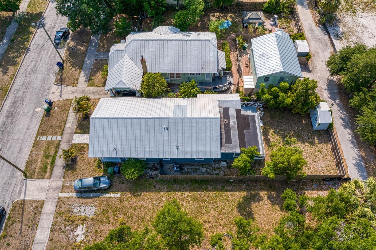
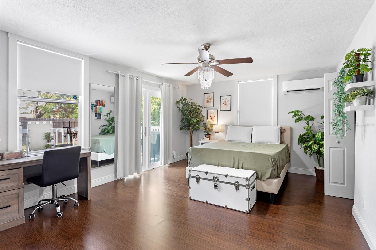
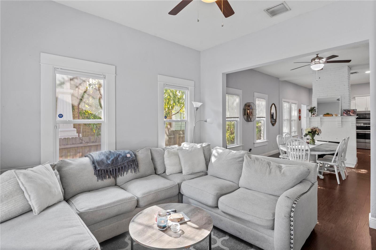
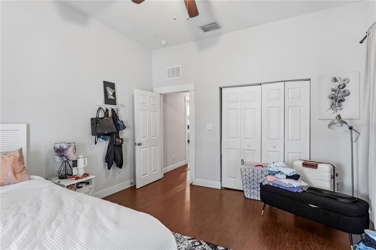
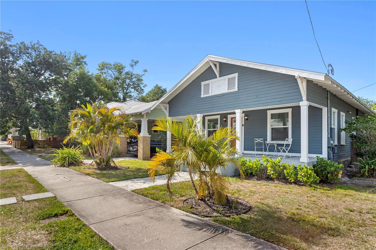
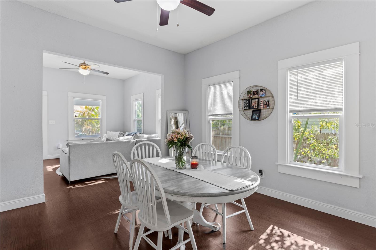
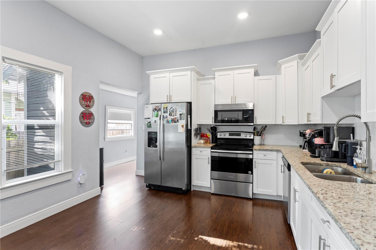
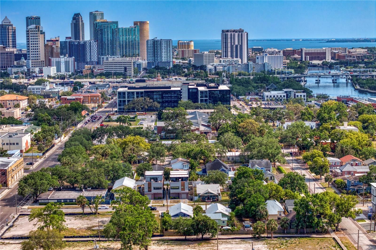
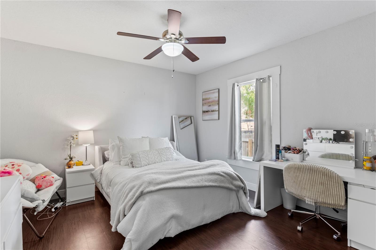
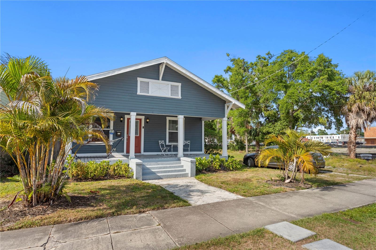
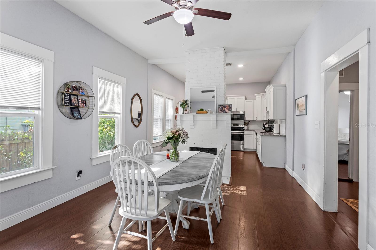
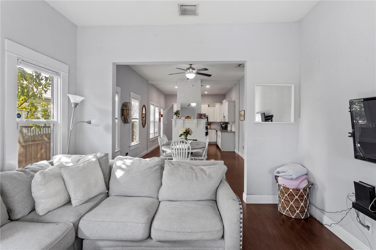
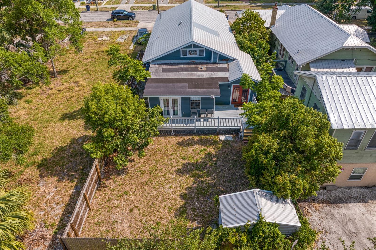
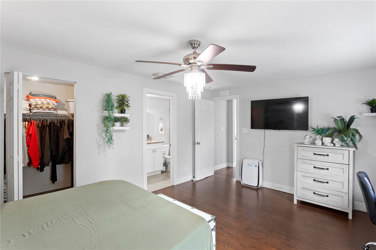

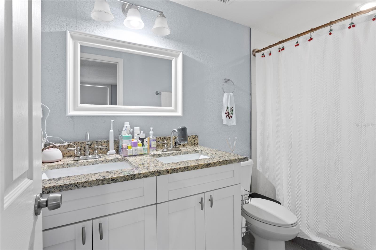
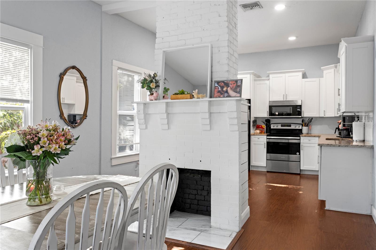
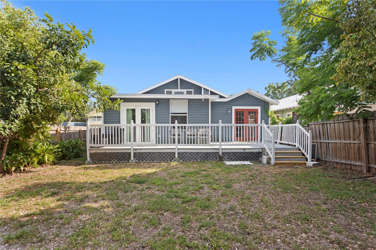
Active
107 W AMELIA AVE
$575,000
Features:
Property Details
Remarks
VA Assumable Loan! - This charming 3 bedroom, 2 bathroom craftsman style bungalow in Tampa Heights has an open, spacious floor plan with high ceilings and 1,552 square feet of living space. The front porch welcomes you into a light-filled living room, which opens to the dining room with a decorative fireplace. The kitchen has granite counters and shaker cabinets, with space for a dining area. Off the kitchen is a large butler’s pantry/laundry room/mud room with French doors out to the spacious deck overlooking the backyard. Each bedroom can accommodate a king-sized bed. The primary bedroom has French doors leading to the deck and a full bathroom with double vanity and walk-in closet, and two additional large bedrooms share a second full bathroom with a claw-foot tub. New plumbing, electrical, roof and tankless water heater were all done in 2017. This home is located near the Heights’ many restaurants and attractions, including Armature Works and the Riverwalk, and is in close proximity to downtown, Curtis Hixon Park, the University of Tampa, and highway access.
Financial Considerations
Price:
$575,000
HOA Fee:
N/A
Tax Amount:
$9069.86
Price per SqFt:
$370.73
Tax Legal Description:
MUNRO AND MC INTOSH'S ADDITION W 1/2 OF LOT 8 BLOCK 5
Exterior Features
Lot Size:
5207
Lot Features:
City Limits, Level, Sidewalk
Waterfront:
No
Parking Spaces:
N/A
Parking:
Driveway, On Street
Roof:
Shingle
Pool:
No
Pool Features:
N/A
Interior Features
Bedrooms:
3
Bathrooms:
2
Heating:
Central
Cooling:
Central Air
Appliances:
Dishwasher, Range, Refrigerator
Furnished:
No
Floor:
Laminate, Tile
Levels:
One
Additional Features
Property Sub Type:
Single Family Residence
Style:
N/A
Year Built:
1924
Construction Type:
Frame, Wood Siding
Garage Spaces:
No
Covered Spaces:
N/A
Direction Faces:
South
Pets Allowed:
No
Special Condition:
None
Additional Features:
Sidewalk, Storage
Additional Features 2:
Buyer to verity with City Ordinances
Map
- Address107 W AMELIA AVE
Featured Properties