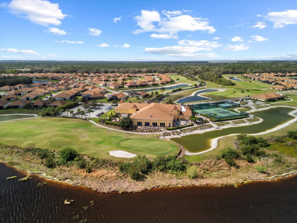
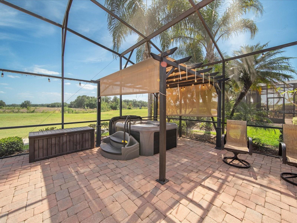
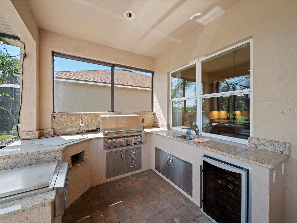
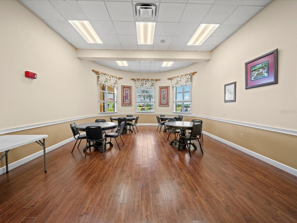
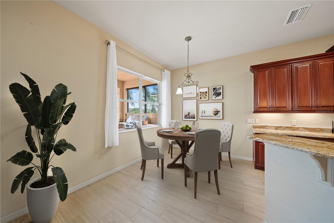
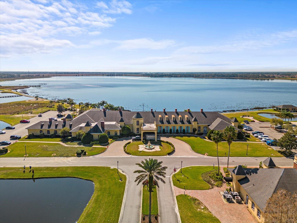
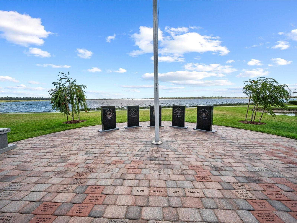
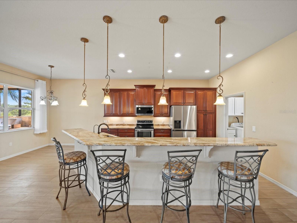
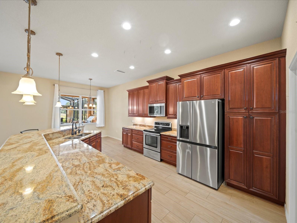
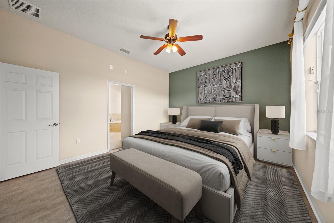
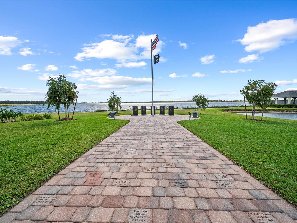
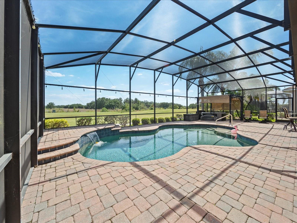
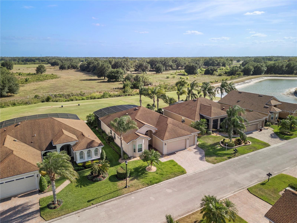
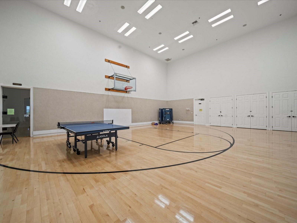
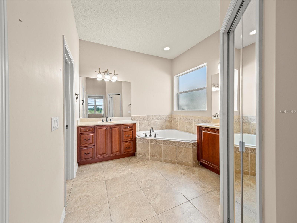
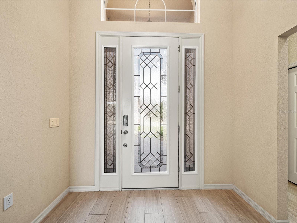
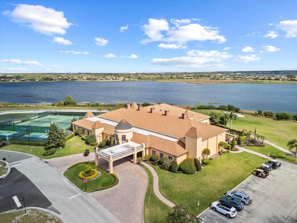
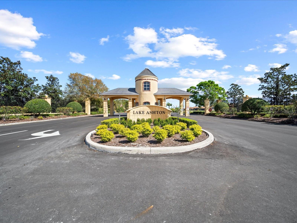
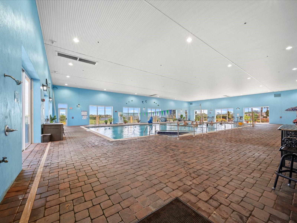
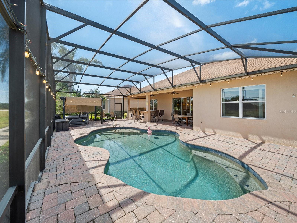
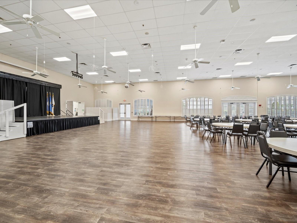
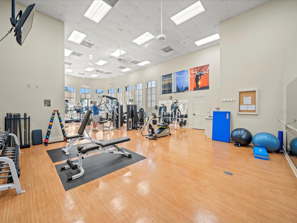
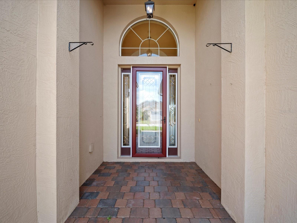
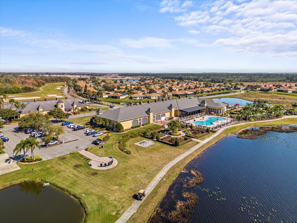
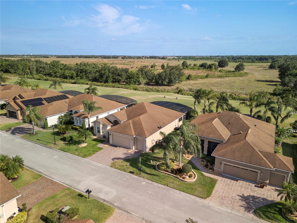
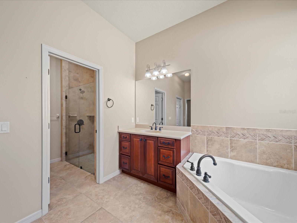
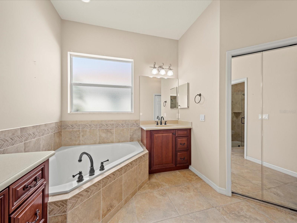
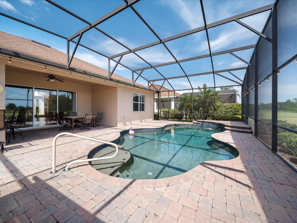
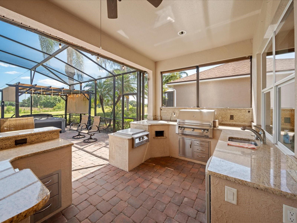
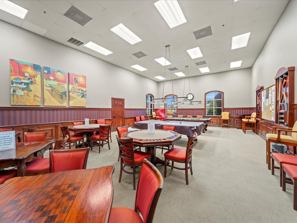
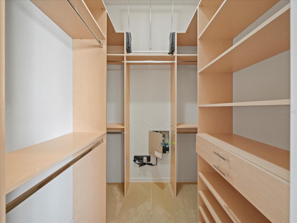
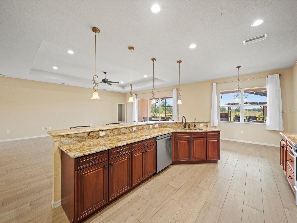
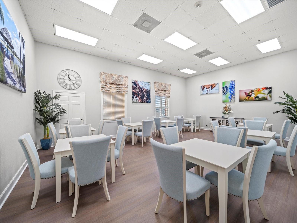
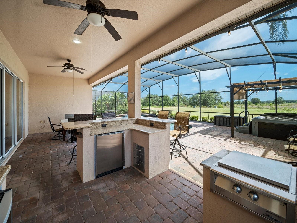
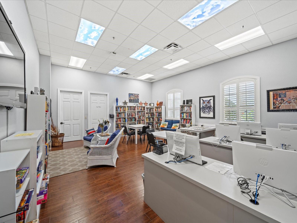
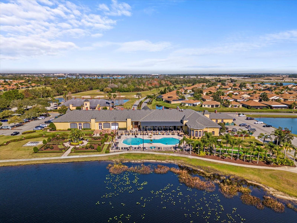
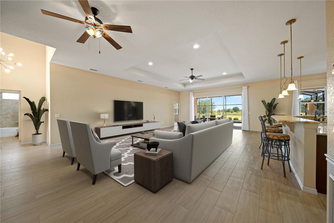
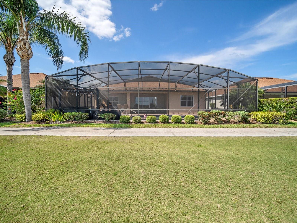
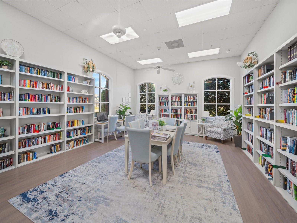
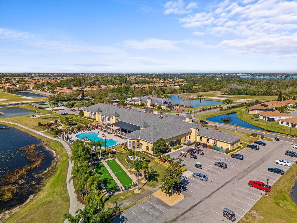
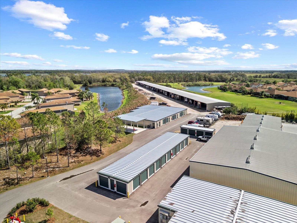
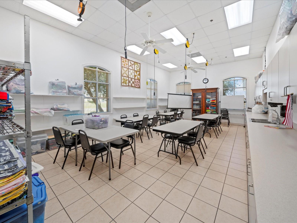
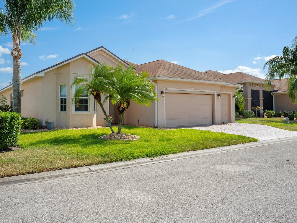
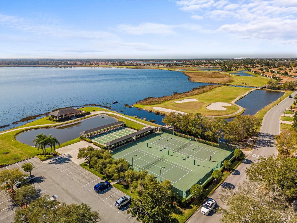
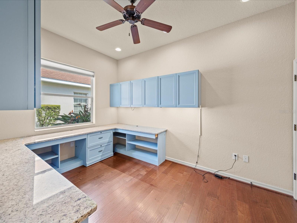
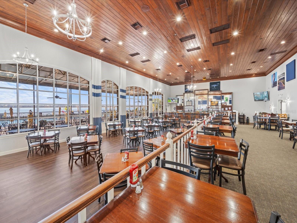
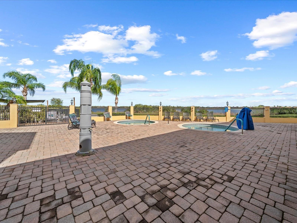
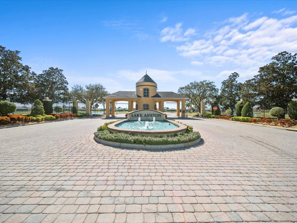
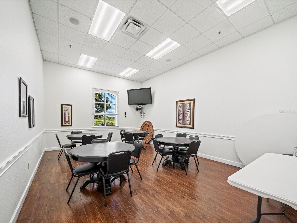
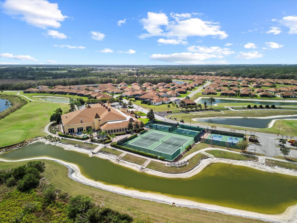
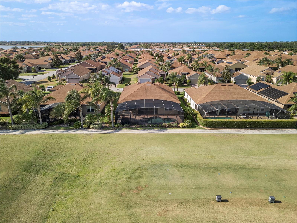
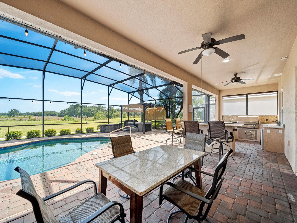
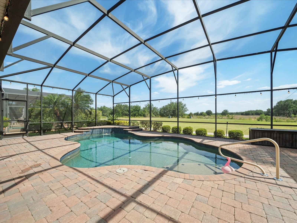
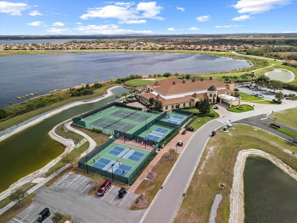
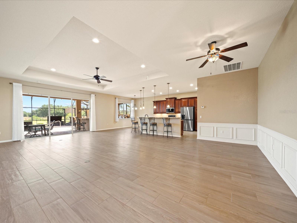
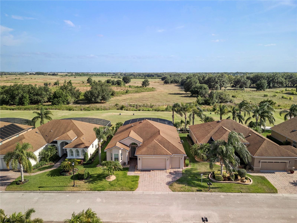
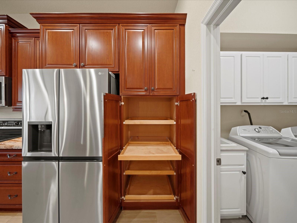
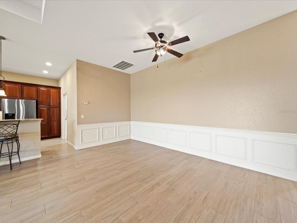
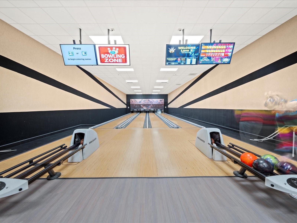
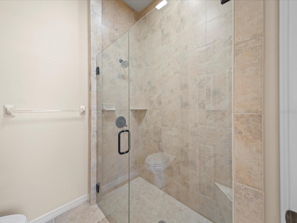
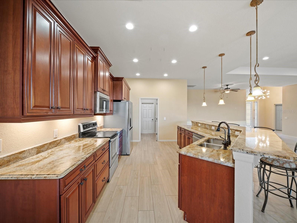
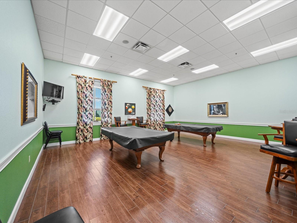
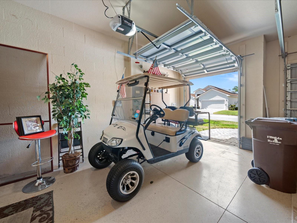
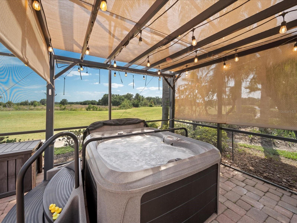
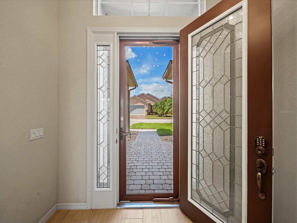
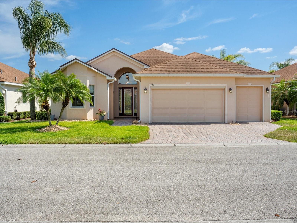
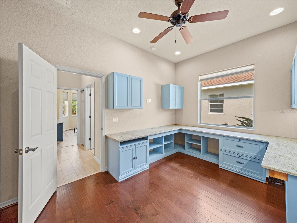
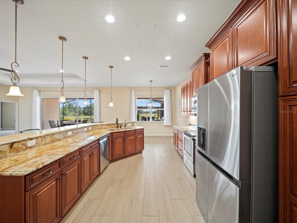
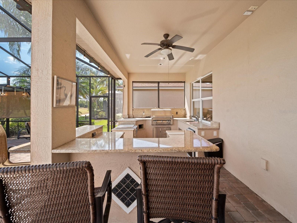
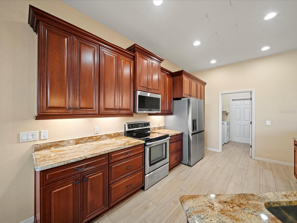
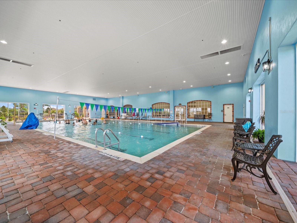
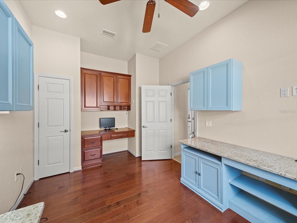
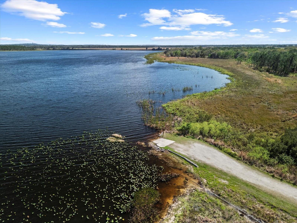
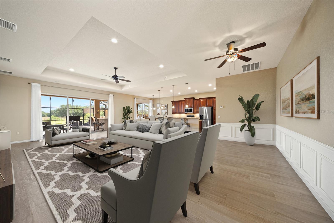
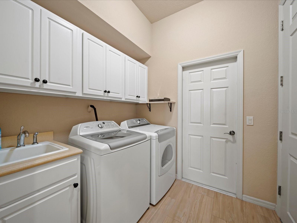
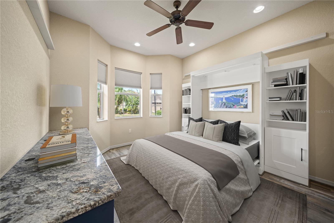
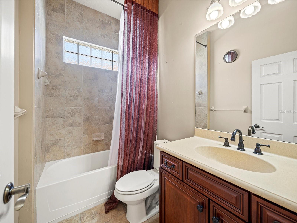
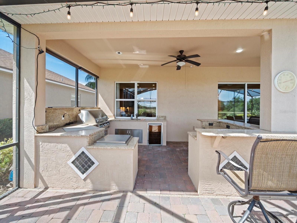
Active
4193 STONE CREEK LOOP
$465,000
Features:
Property Details
Remarks
BEST DEAL IN LAKE ASHTON! GOLF COURSE POOL HOME WITH GOLF CART INCLUDED! This stunning 3 bedroom, 2 bath open floor plan boasts an impressive HEATED SALTWATER POOL and newer HOT TUB overlooking the 9th tee of the golf course. ROOF WILL BE REPLACED before closing with an acceptable offer. AMAZING OUTDOOR KITCHEN features charcoal grill, gas grill, large gas cooking burner, beautiful granite countertops, refrigerator, wine refrigerator, storage drawers, and outdoor dining furniture - ALL CONVEY! Pool is top of its game with commercial grade filter and saltwater sanitation system, along with a variable-speed pump and motor with a low operational cost. Inside, you'll find an open concept living/dining/kitchen area perfect for entertaining with triple sliding doors providing seamless indoor/outdoor living. Primary bedroom offers luxury with en suite bath featuring dual vanities, walk-in shower with glass doors, full tile to ceiling, and TWO walk-in closets with custom storage organizers. Second bedroom showcases built-in desk, murphy bed with storage, while the third bedroom is a crafter's dream with built-in storage, counterspace, and dedicated sewing/craft area (seller will remove if buyer prefers). TWO CAR GARAGE plus GOLF CART GARAGE with GOLF CART INCLUDED for easy access to TWO 18-hole golf courses, clubhouses, restaurants, bars, bowling alley, movie theatre, and numerous recreational amenities including indoor and outdoor pool, lake access, pickleball, bocce ball, tennis, card rooms, billiards, and more! Live the resort lifestyle you've dreamed of in this turnkey Lake Ashton gem. Some photos have been virtually staged.
Financial Considerations
Price:
$465,000
HOA Fee:
50
Tax Amount:
$5985.52
Price per SqFt:
$225.95
Tax Legal Description:
LAKE ASHTON GOLF CLUB PHASE VI PB 144 PG 12-14 LOT 1129
Exterior Features
Lot Size:
8050
Lot Features:
City Limits, Landscaped, Near Marina, On Golf Course, Private, Paved
Waterfront:
No
Parking Spaces:
N/A
Parking:
Driveway, Garage Door Opener, Golf Cart Garage
Roof:
Shingle
Pool:
Yes
Pool Features:
In Ground, Salt Water
Interior Features
Bedrooms:
3
Bathrooms:
2
Heating:
Electric
Cooling:
Central Air
Appliances:
Bar Fridge, Dishwasher, Disposal, Dryer, Electric Water Heater, Microwave, Range, Refrigerator, Washer, Wine Refrigerator
Furnished:
No
Floor:
Luxury Vinyl, Tile
Levels:
One
Additional Features
Property Sub Type:
Single Family Residence
Style:
N/A
Year Built:
2010
Construction Type:
Block, Stucco
Garage Spaces:
Yes
Covered Spaces:
N/A
Direction Faces:
North
Pets Allowed:
Yes
Special Condition:
None
Additional Features:
Lighting, Outdoor Kitchen, Private Mailbox, Rain Gutters, Sliding Doors
Additional Features 2:
55+
Map
- Address4193 STONE CREEK LOOP
Featured Properties