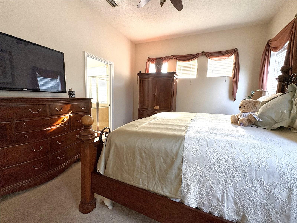
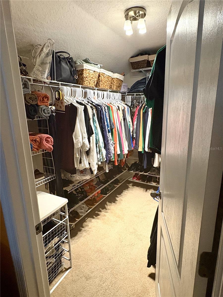
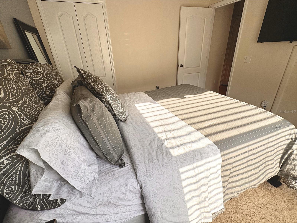
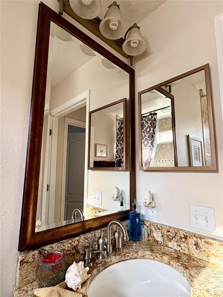
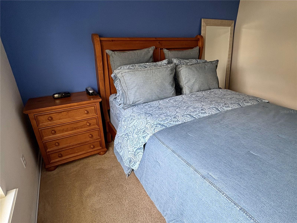
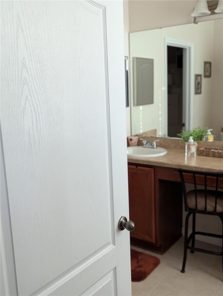
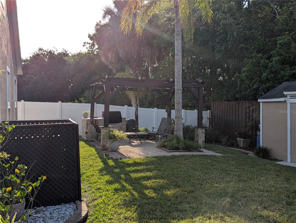
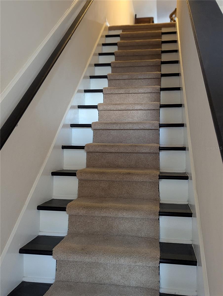
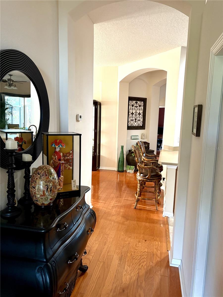
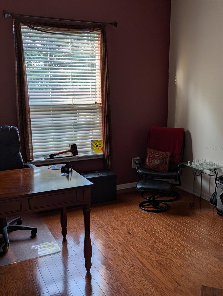
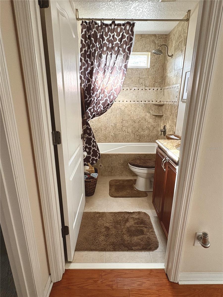
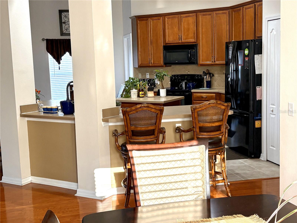
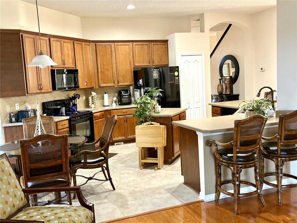
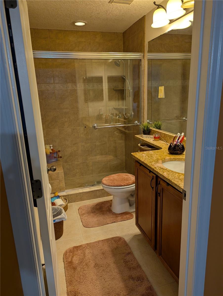
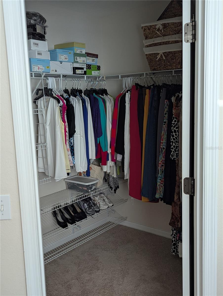
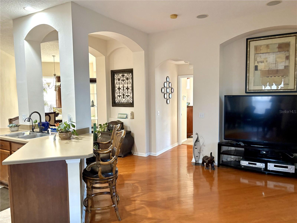
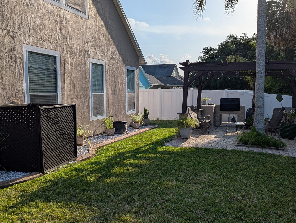
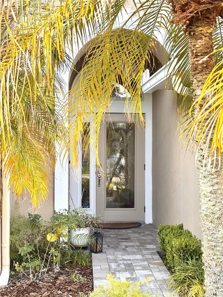
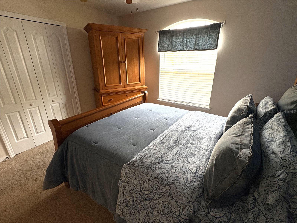
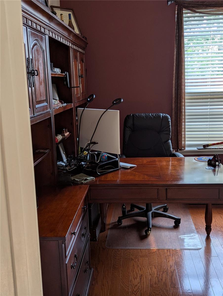
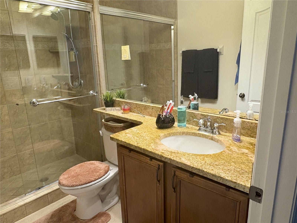
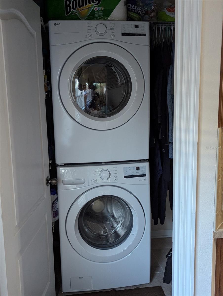
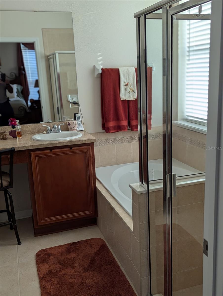
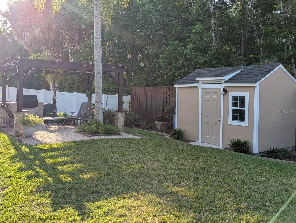
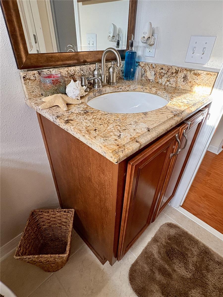
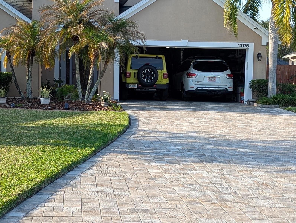
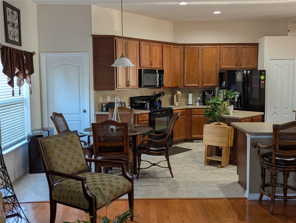
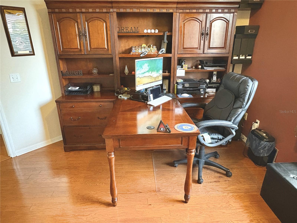
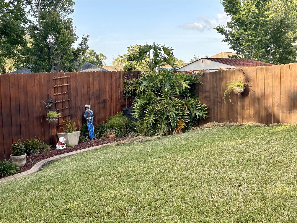
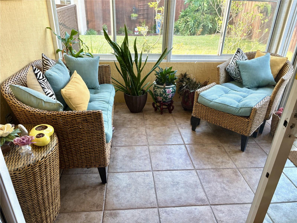
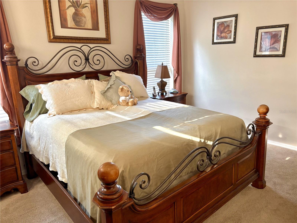
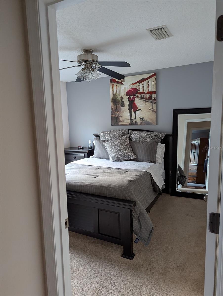
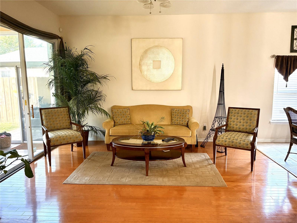
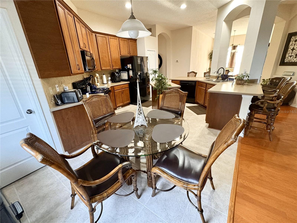
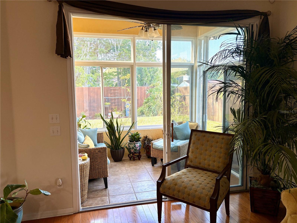
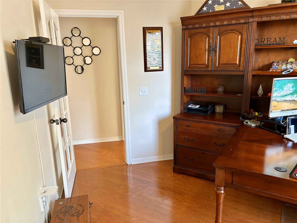
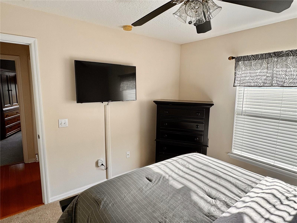
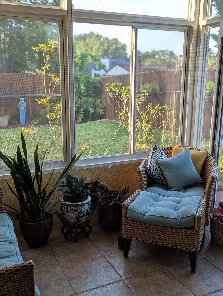
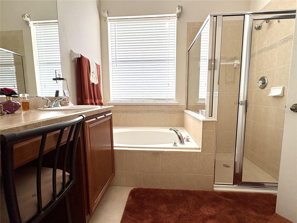
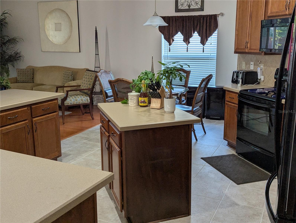
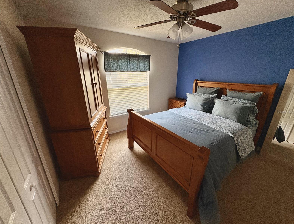
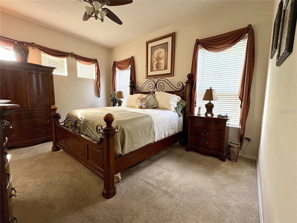
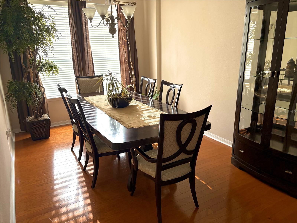
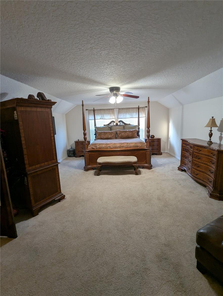
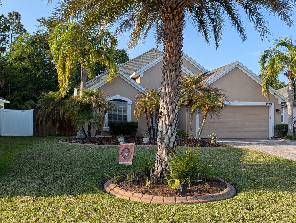
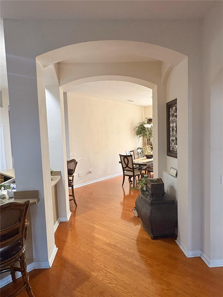
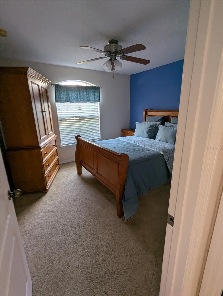
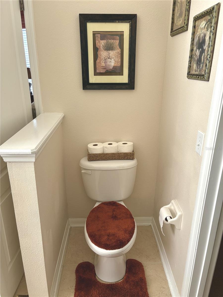
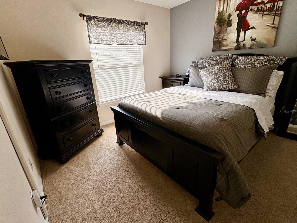
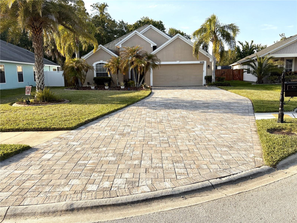
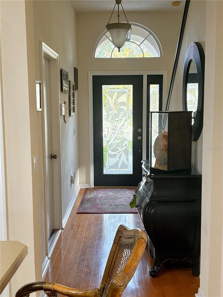
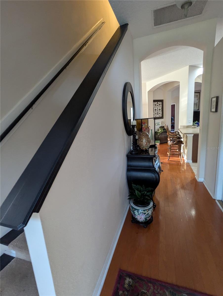
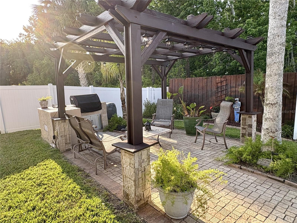
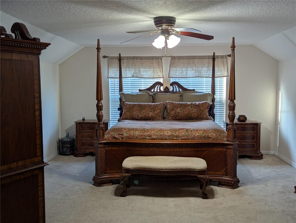
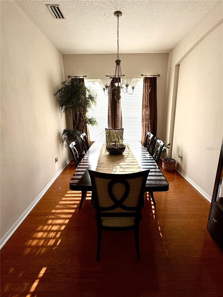
Active
13175 TOM MORRIS DR
$620,000
Features:
Property Details
Remarks
Welcome Home! Imagine owning this stunning 3 bedroom/ bonus room and office, 3 bathroom contemporary yet modern spacious home surrounded by beautiful palms and vegetation nestled on a quite family-oriented one road subdivision situated on the highly desirable beautiful southside of Jacksonville. From the moment you walk up the intricately placed paver sizable driveway, leading to the substantially sized and conveniently accessed interior attached two car garage. Monitored by Xfinity security system with Pet Motion Detection, and universal driveway cameras for extra security, water softener with reverse osmosis and a myQ garage door opener. You’ll be greeted by a luxurious decorative glass pane door. Step inside to over 2,000 square feet of living space, and be wowed by hardwood floors, carpet and ceramic tile flooring throughout, offering a sleek, seamless look that’s both beautiful and easy to maintain. If things do get a little dirty you can effectively clean your home with a fully functioning central vacuum easily assessible to clean all rooms, including a trapdoor suction dust pan conveniently located in the kitchen. For those electronic savvy or work from home individuals, the entire home has built-in CAT5E Phone/ Data/ Internet cabling with outlets allowing accessible stable, secure hardwiring. This home offers a perfect blend of style, comfort, and convenience. The main floor offers a formal dining area, a generous family room, and a kitchen designed with the home chef in mind—complete with, recessed lighting, and plenty of cabinet space. One secondary bedroom is located at the front of the home, adjacent to another secondary bedroom with a guest bathroom that has been tastefully updated in between, striking a perfect functionality and warmth balance. Next to stairway leading to a grand game room with ample enough space to be used as a media room, home theatre or in-law suite. Just off the kitchen, open layout that’s ideal for both entertaining and everyday living family room, fully equipped with built-in home theater recess speakers, making it the perfect spot to relax or host friends. Over-sized sliding glass doors from the family room lead directly into the naturally lite glass Sunroom, creating a seamless indoor-outdoor flow. The first-floor master suite is a true retreat, it has a walk-in closet, ensuite bathroom with dual sinks, a soaking tub, and a separate shower. Whether you're sipping coffee in the morning or hosting friends in the evening, this backyard Pergola with outdoor kitchen is the perfect slice of Florida calm. In view of a matching stucco 8 x 12 fully lighted shed for storage, fully equipped to utilize for those home improvement projects. Located just a stone's throw from one of the top-rated Christian schools: Providence. Five miles from beautiful JAX Beaches, and 1 mile from convenient shopping and an ample amount of family oriented restaurants and fast-food establishments in both directions. DON’T WAIT—This home has been METICULOUSLY MAINTAINED, is MOVE-IN READY and is READY FOR ITS NEXT OWNER! Don’t miss your chance to own this incredible property—schedule your showing TODAY!
Financial Considerations
Price:
$620,000
HOA Fee:
150
Tax Amount:
$186.05
Price per SqFt:
$255.56
Tax Legal Description:
58-200 26-2S-28E .20 SAINT ANDREWS PL L13
Exterior Features
Lot Size:
871
Lot Features:
Cul-De-Sac
Waterfront:
No
Parking Spaces:
N/A
Parking:
Driveway, Garage Door Opener
Roof:
Shingle
Pool:
No
Pool Features:
N/A
Interior Features
Bedrooms:
4
Bathrooms:
3
Heating:
Central
Cooling:
Central Air
Appliances:
Convection Oven, Dishwasher, Disposal, Electric Water Heater, Exhaust Fan, Gas Water Heater, Ice Maker, Kitchen Reverse Osmosis System, Microwave, Range, Refrigerator, Water Softener
Furnished:
Yes
Floor:
Carpet, Ceramic Tile, Wood
Levels:
Multi/Split
Additional Features
Property Sub Type:
Single Family Residence
Style:
N/A
Year Built:
2006
Construction Type:
Block, Stucco
Garage Spaces:
Yes
Covered Spaces:
N/A
Direction Faces:
South
Pets Allowed:
Yes
Special Condition:
None
Additional Features:
Garden, Outdoor Kitchen, Private Mailbox, Rain Gutters, Sidewalk, Storage
Additional Features 2:
N/A
Map
- Address13175 TOM MORRIS DR
Featured Properties