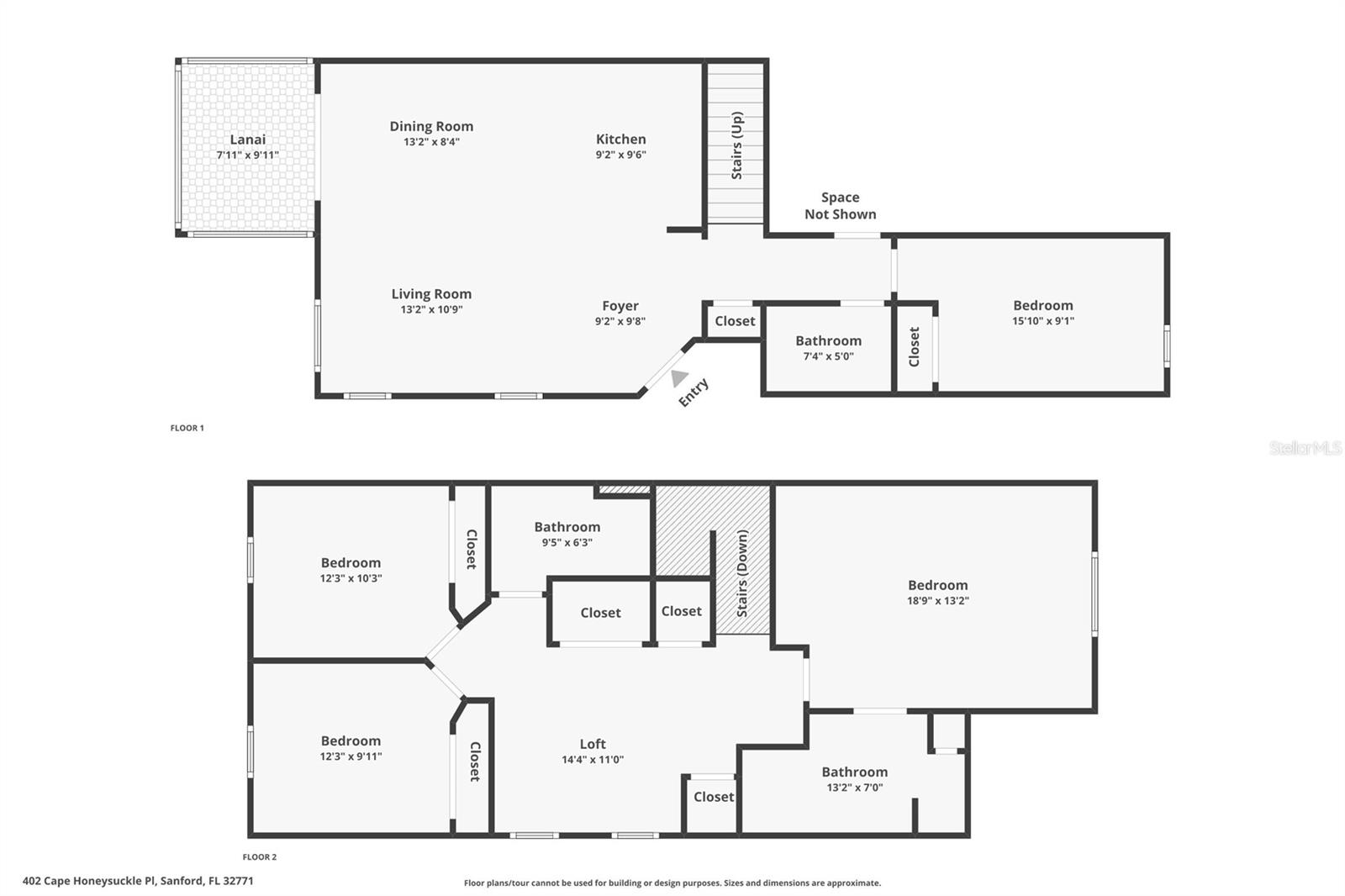
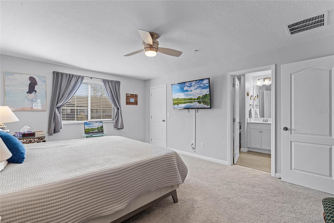
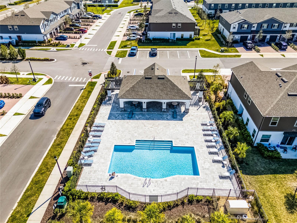
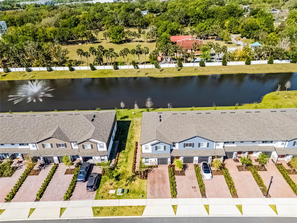
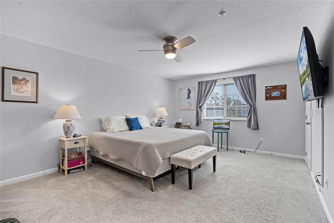
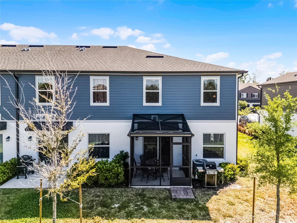
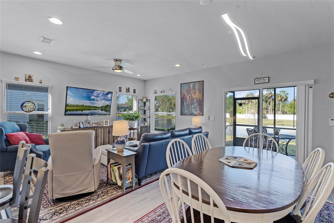
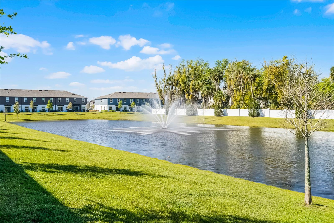
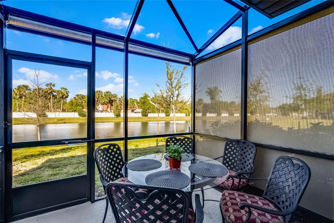
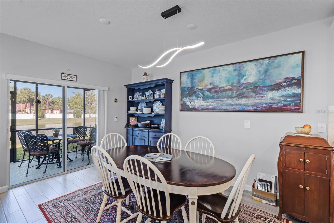
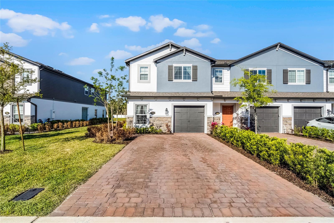
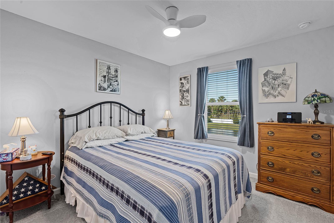
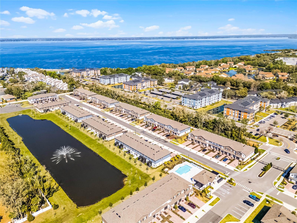
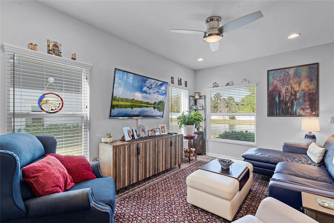
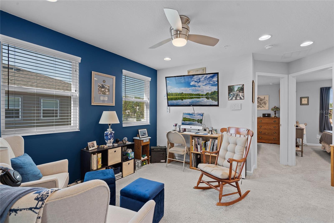
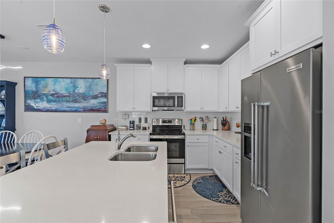
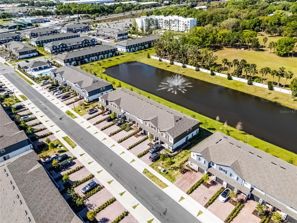
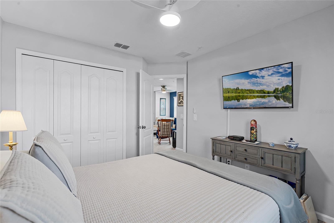
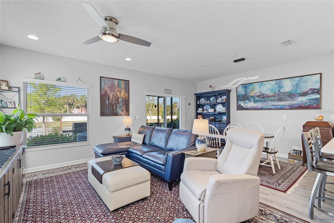
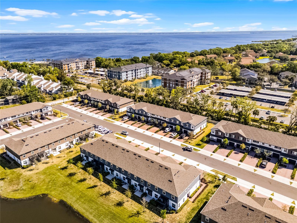
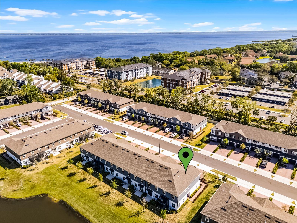
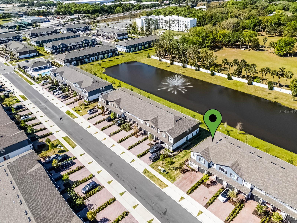
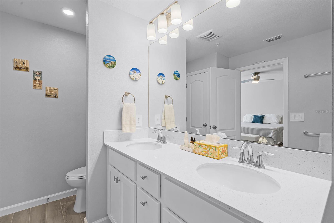
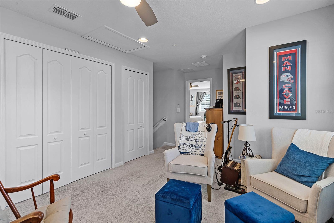
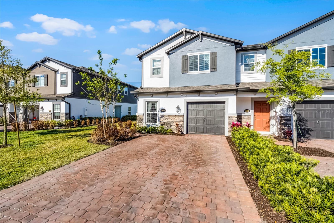
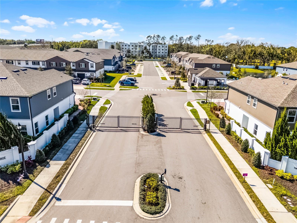
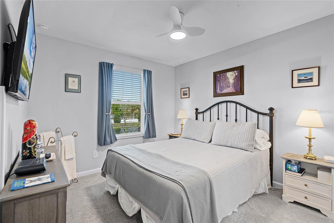
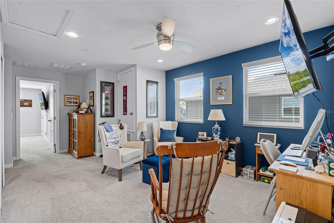
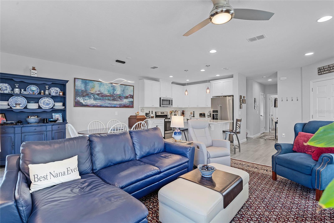
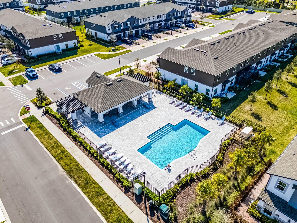
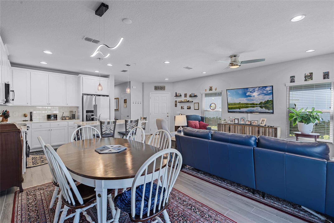
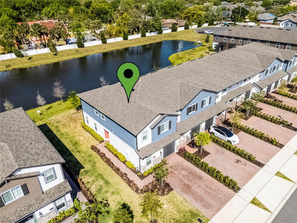
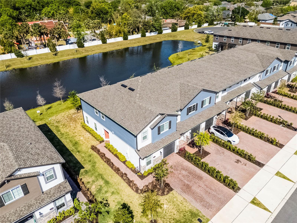
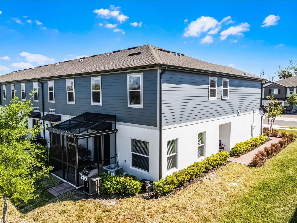
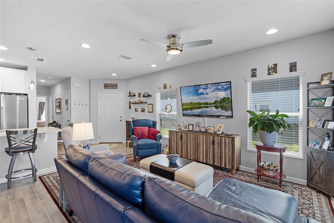
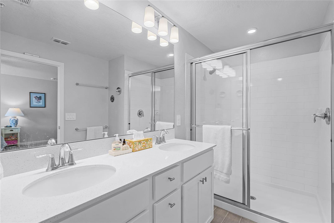
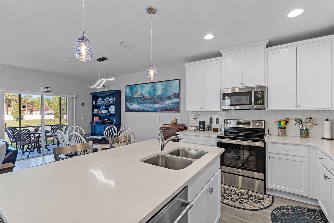
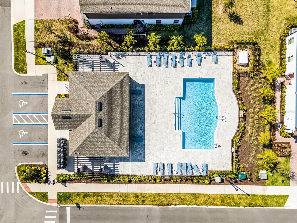
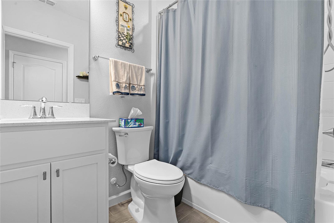
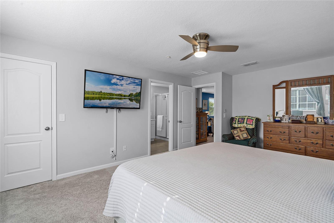
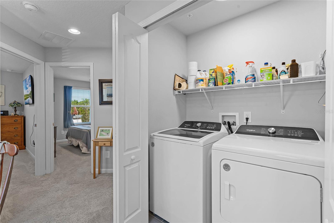
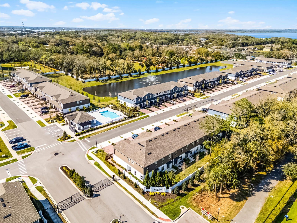
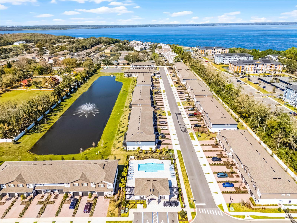
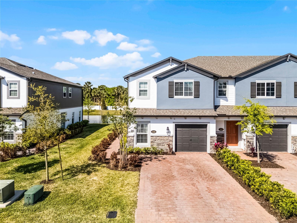
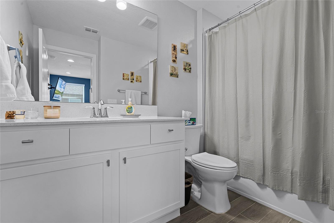
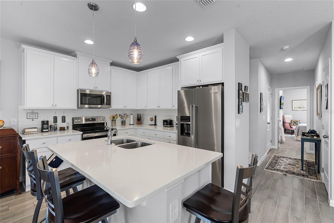
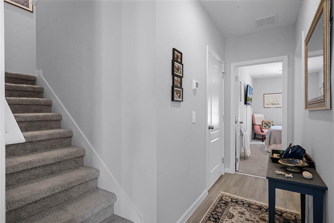
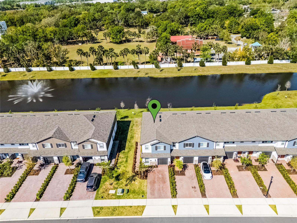
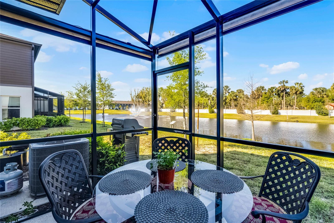
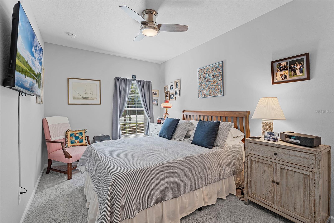
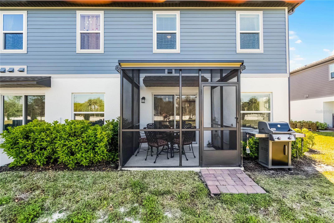
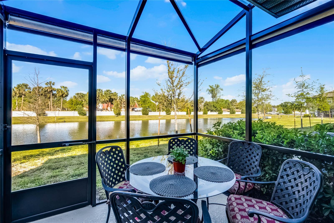
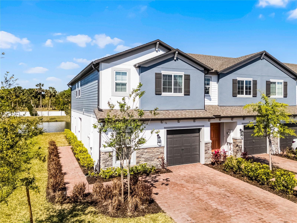
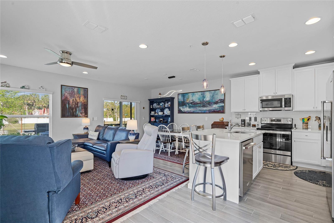
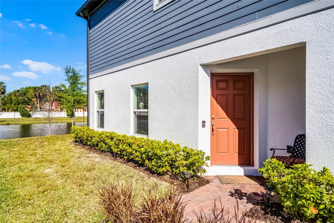
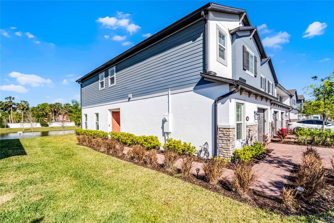
Pending
402 CAPE HONEYSUCKLE PL
$419,000
Features:
Property Details
Remarks
Under contract-accepting backup offers. Stunning Townhome in Towns at Lake Monroe Commons Discover this beautifully designed 3-bedroom, 3-bathroom townhome in the sought-after Towns at Lake Monroe Commons. Featuring a spacious open floor plan, high ceilings, and luxury tile plank flooring, this home is perfect for modern living. The gourmet kitchen boasts stainless steel appliances, neutral countertops, a large island, and sleek cabinetry. The bright living and dining areas flow seamlessly to a private patio, ideal for relaxing or entertaining. Upstairs, the owner’s suite includes a spacious closet and en-suite with dual sinks and a walk-in shower. Two additional bedrooms and an upstairs laundry room offers convenience and flexibility. Enjoy maintenance-free living with access to a resort-style pool, walking trails, and proximity to Lake Monroe. Just minutes from downtown Sanford, shopping, dining, and major highways, this home offers both comfort and convenience. Schedule your private tour today!
Financial Considerations
Price:
$419,000
HOA Fee:
225
Tax Amount:
$3244.1
Price per SqFt:
$237.39
Tax Legal Description:
LOT 91 TOWNS AT LAKE MONROE COMMONS PLAT BOOK 88 PAGES 1-4
Exterior Features
Lot Size:
3305
Lot Features:
N/A
Waterfront:
No
Parking Spaces:
N/A
Parking:
Driveway, Garage Door Opener
Roof:
Shingle
Pool:
No
Pool Features:
N/A
Interior Features
Bedrooms:
4
Bathrooms:
3
Heating:
Central, Heat Pump, Zoned
Cooling:
Central Air
Appliances:
Dishwasher, Dryer, Microwave, Range, Refrigerator, Washer, Water Purifier, Water Softener
Furnished:
No
Floor:
Carpet, Ceramic Tile
Levels:
Two
Additional Features
Property Sub Type:
Townhouse
Style:
N/A
Year Built:
2022
Construction Type:
Block, HardiPlank Type, Stone, Stucco
Garage Spaces:
Yes
Covered Spaces:
N/A
Direction Faces:
East
Pets Allowed:
Yes
Special Condition:
None
Additional Features:
Irrigation System, Lighting, Shade Shutter(s), Sidewalk, Sliding Doors
Additional Features 2:
Buyer and or buyer's agent to confirm with HOA and or City/County
Map
- Address402 CAPE HONEYSUCKLE PL
Featured Properties