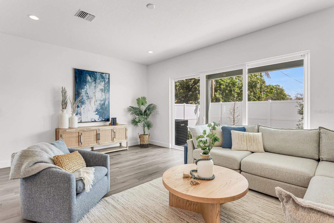
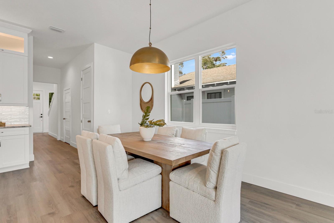
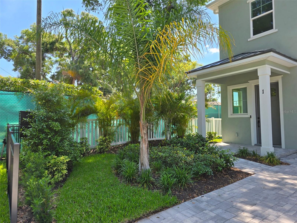
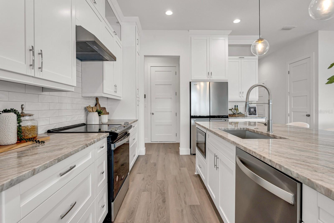
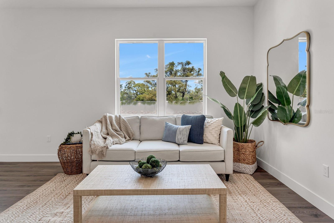
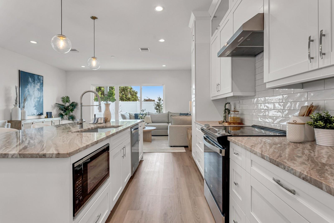
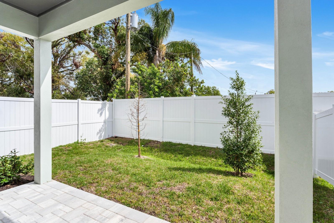
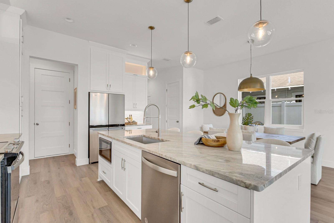
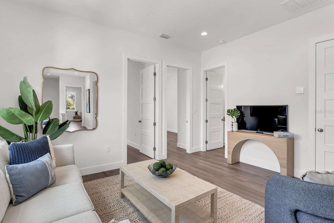
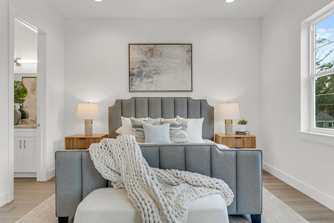
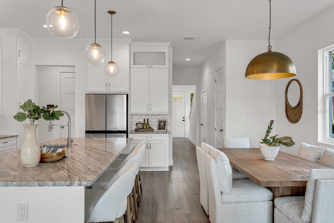
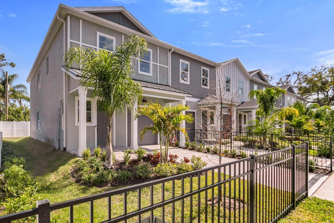
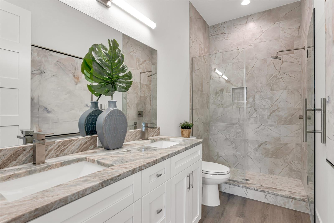
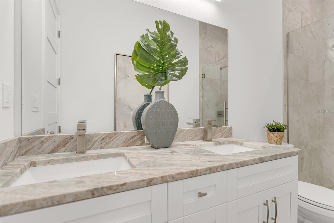
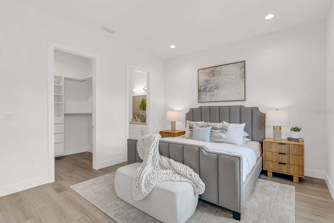
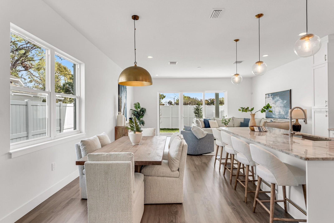
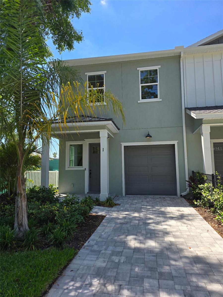
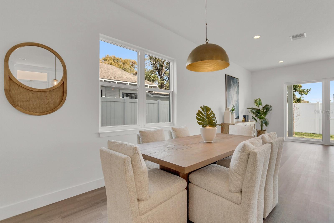
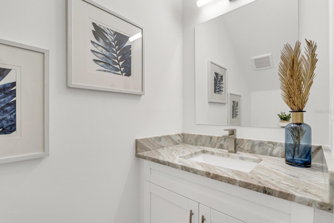
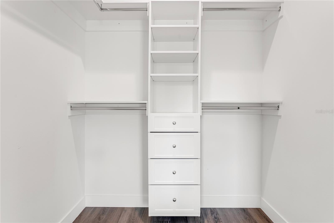
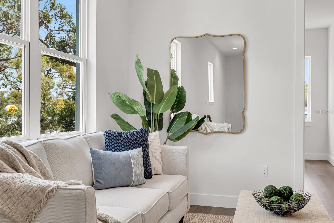
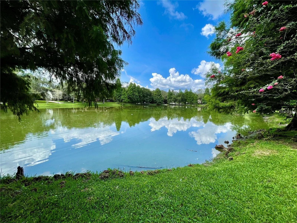
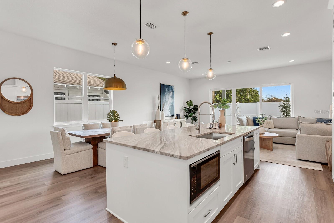
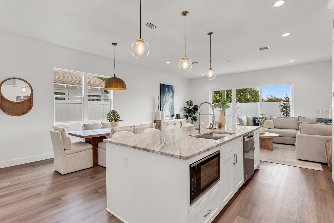
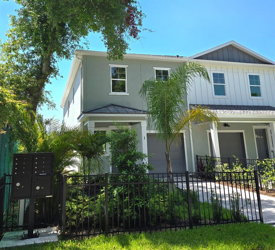
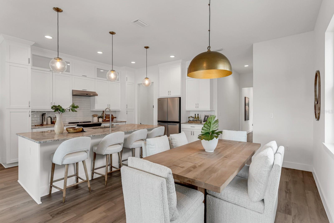
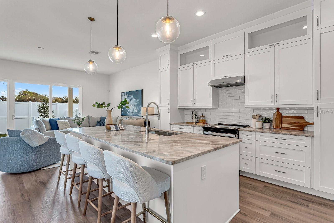
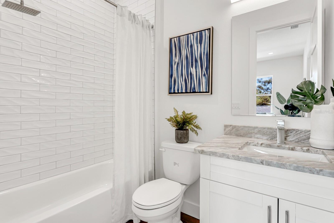
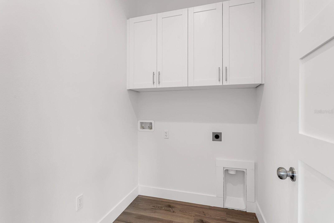
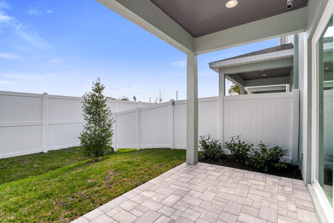
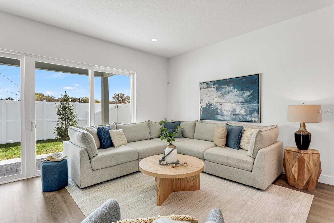
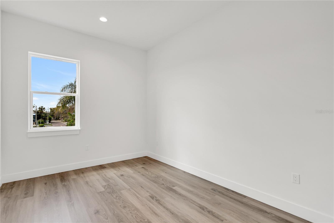
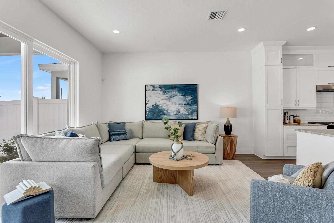
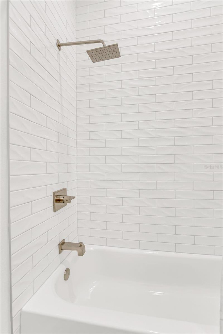
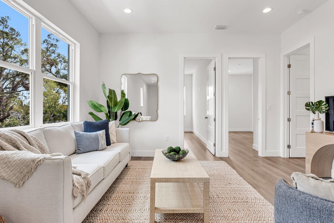
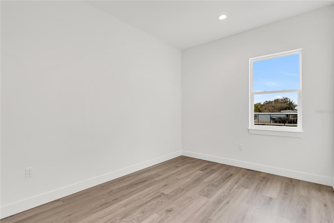
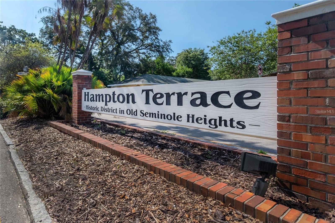
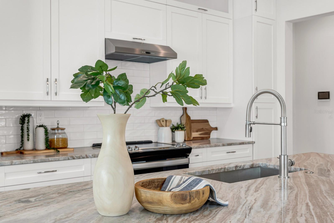
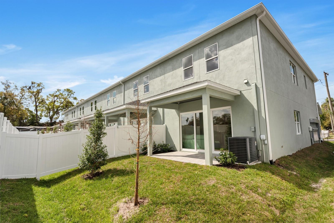
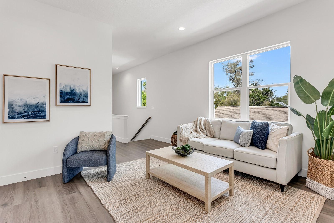
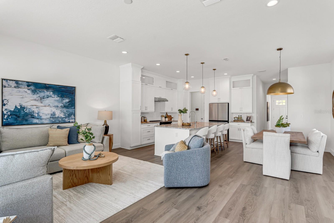
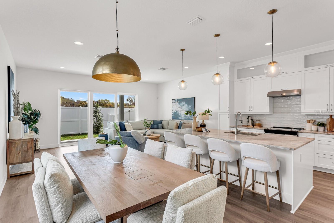
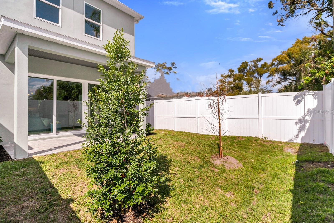
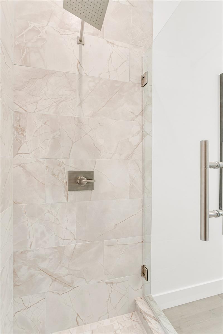
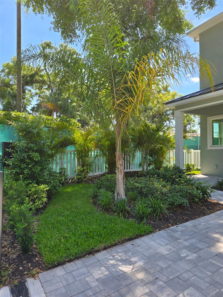
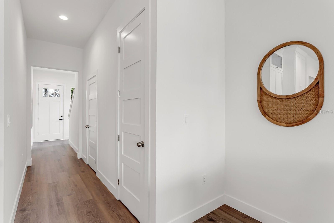
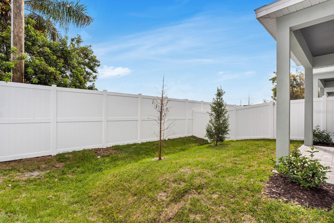
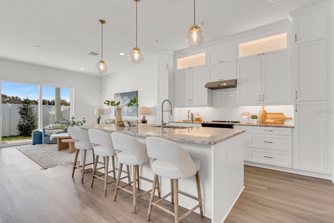
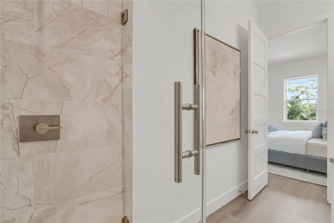
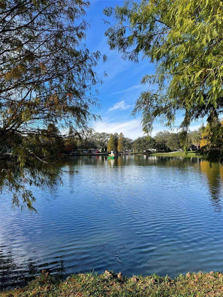
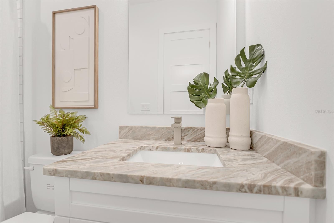
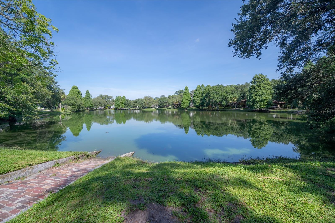

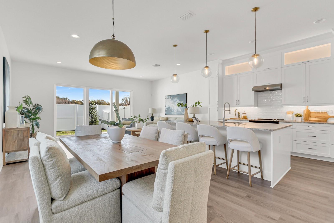
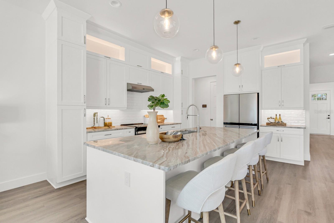
Active
5530 N 9TH ST #1
$599,900
Features:
Property Details
Remarks
SPECIAL BUILDER INCENTIVES: AVAILABLE FOR A LIMITED TIME, buyers may select one interior option — window treatments, ceiling fans, or pantry buildout — OR one exterior option — epoxy garage floor, screened patio, or driveway gate. Incentives are available with an acceptable offer and subject to change. Introducing Seminole Landings Townhomes — a RARE OPPORTUNITY to be part of something truly special in the heart of historic Hampton Terrace. For the first time ever, thoughtfully designed townhomes are joining this cherished neighborhood, bringing a perfect balance of modern living and timeless charm. This home features an open-concept layout with high ceilings, large windows, and an abundance of natural light, creating warm and inviting living spaces ideal for both everyday life and entertaining. The kitchen is as functional as it is beautiful, with an oversized island, wood cabinetry that goes all the way to the ceiling with dovetail drawers, granite countertops, under-cabinet lighting, a walk-in pantry, and stainless-steel appliances — truly a chef’s dream. Upstairs, you'll find a generous loft area with flexible potential — perfect for a home office, media space, or playroom — along with a centrally located laundry room and three spacious bedrooms. The primary suite offers a tranquil retreat, complete with soaring ceilings, large windows, a custom walk-in closet, and a spa-inspired en suite bathroom featuring a walk-in rainfall shower, dual vanities, and premium finishes. Secondary bedrooms are equally comfortable, each with ample closet space and natural light. Every home also includes an attached one-car garage for secure parking and additional storage. Outside, enjoy your own private fenced backyard with a covered patio, paver walkways, and a premium landscape package. SMART home technology, energy-efficient systems, luxury vinyl flooring, LED lighting throughout, and hurricane-rated windows and doors provide peace of mind. The property was designed and built to the most updated building standards for the area, adding to safety, durability, and long-term value. With low HOA dues, these homes are designed for modern living without limited hassle. Seminole Landings Townhomes offer a unique opportunity to enjoy new construction in one of Tampa’s most established and beloved communities — blending classic neighborhood character with the comfort and ease of contemporary design. Other homes are also available for sale.
Financial Considerations
Price:
$599,900
HOA Fee:
200
Tax Amount:
$490
Price per SqFt:
$294.79
Tax Legal Description:
9TH STREET TOWNHOMES LOT 7
Exterior Features
Lot Size:
3331
Lot Features:
Historic District, City Limits, Landscaped, Near Public Transit, Paved
Waterfront:
No
Parking Spaces:
N/A
Parking:
Driveway, Garage Door Opener
Roof:
Shingle
Pool:
No
Pool Features:
N/A
Interior Features
Bedrooms:
3
Bathrooms:
3
Heating:
Central, Electric
Cooling:
Central Air
Appliances:
Cooktop, Dishwasher, Electric Water Heater, Exhaust Fan, Microwave, Range, Range Hood, Refrigerator
Furnished:
Yes
Floor:
Luxury Vinyl, Tile
Levels:
Two
Additional Features
Property Sub Type:
Townhouse
Style:
N/A
Year Built:
2025
Construction Type:
Block, Stucco, Frame
Garage Spaces:
Yes
Covered Spaces:
N/A
Direction Faces:
East
Pets Allowed:
No
Special Condition:
None
Additional Features:
Lighting, Rain Gutters, Sliding Doors
Additional Features 2:
Please review the HOA documents attached to the listing for restrictions. There is a one time Capital Contribution fee of $500, paid by buyer at time of closing.
Map
- Address5530 N 9TH ST #1
Featured Properties