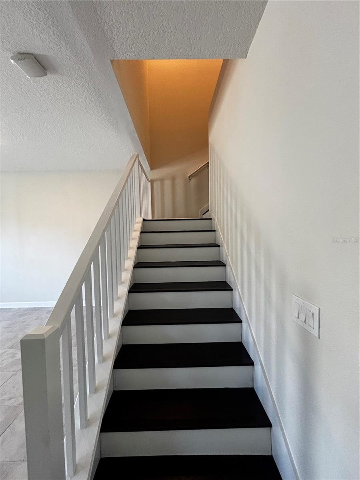
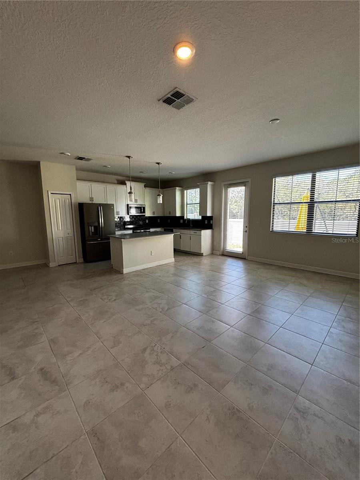
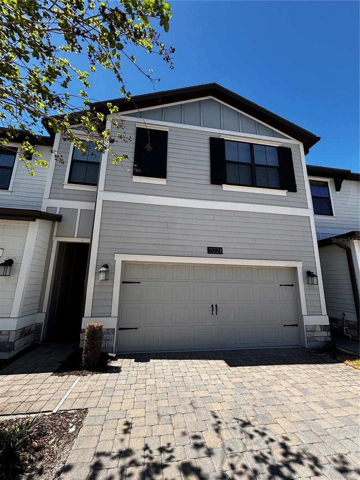
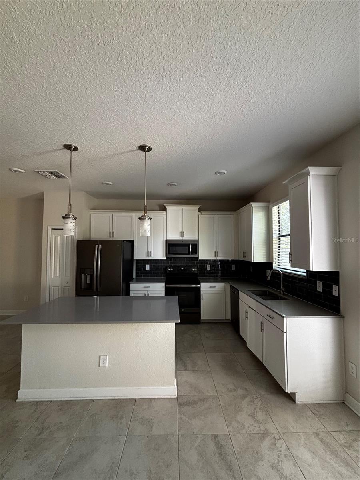
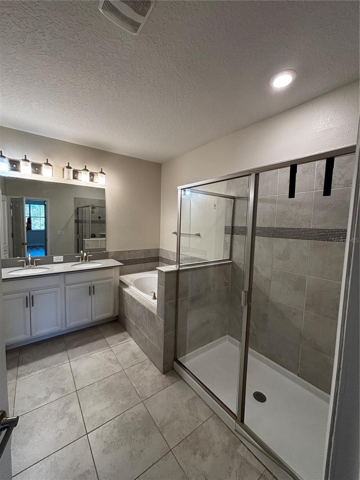
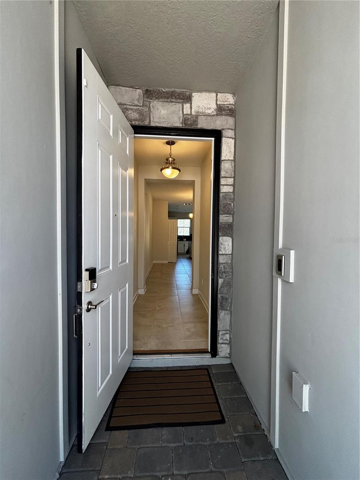
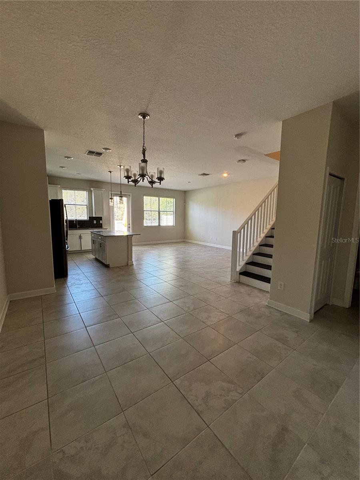
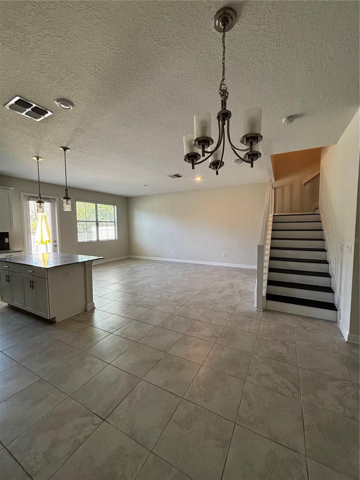
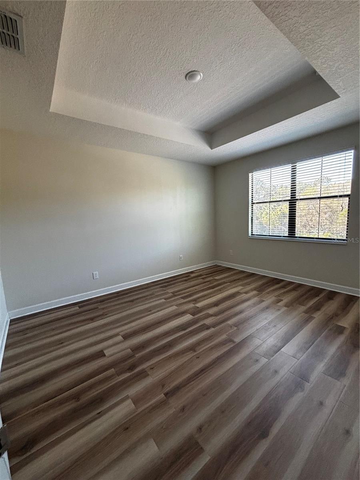
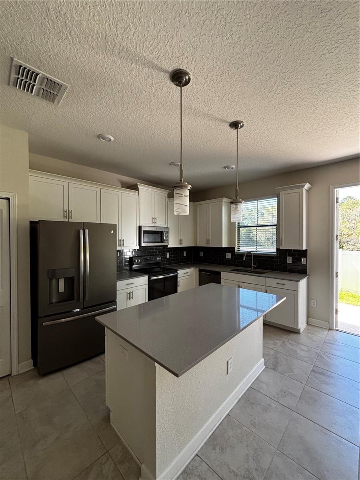
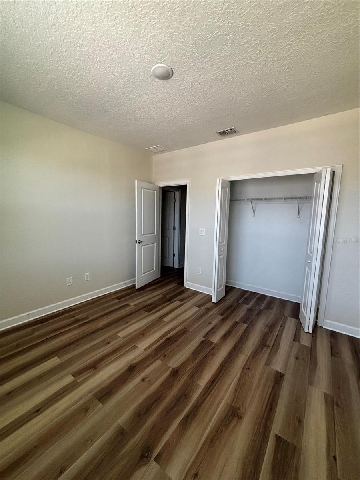
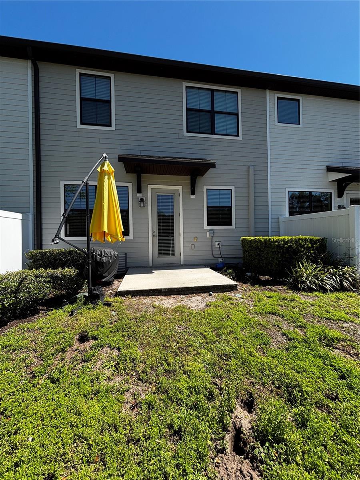
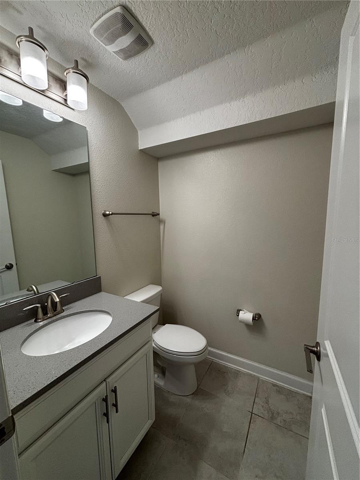
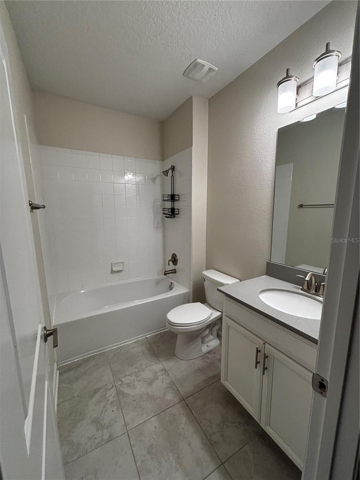
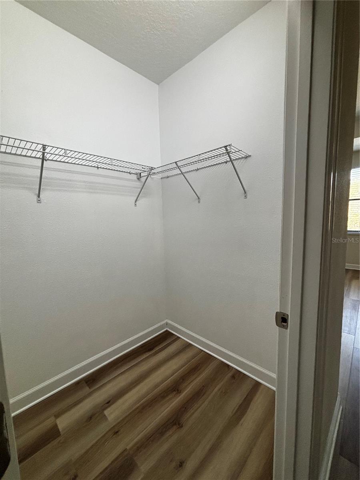
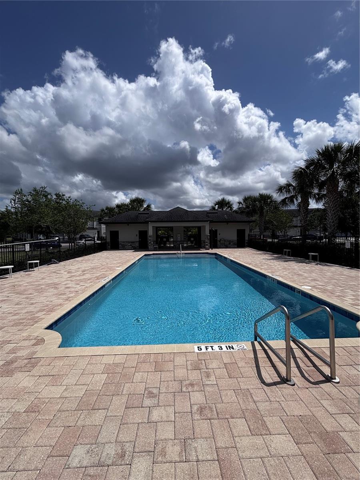
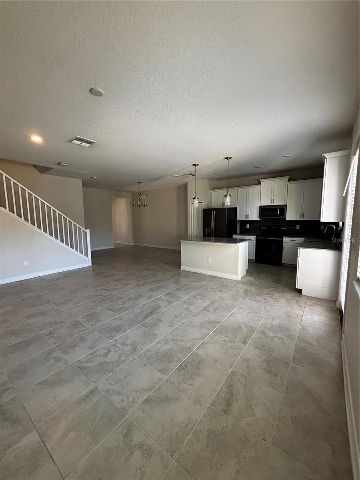
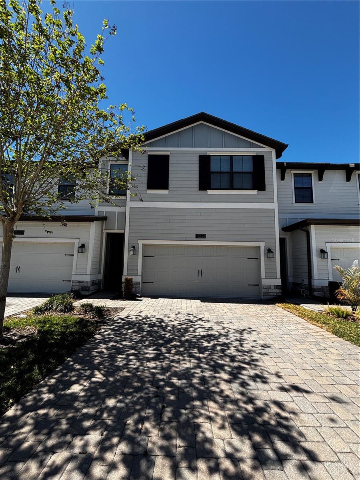
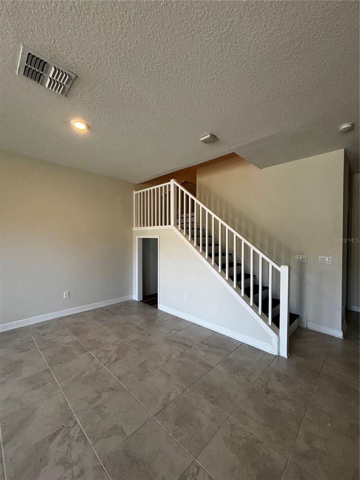
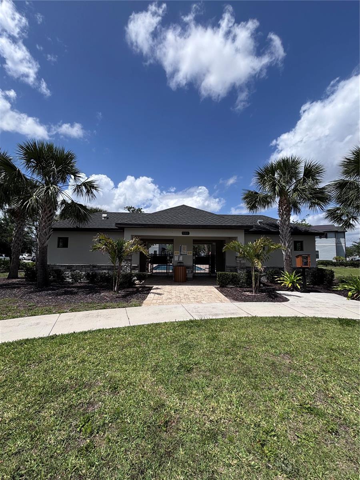
Active
11228 WHISTLING PINE WAY
$430,000
Features:
Property Details
Remarks
Discover this beautiful 4-bedroom, 3.5-bathroom townhouse located in the highly desirable Lake Nona area—offering the perfect blend of comfort, convenience, and community. As you enter the home, you're welcomed by a spacious open-concept layout that seamlessly connects the living, dining, and kitchen areas. The kitchen is both stylish and functional, featuring all appliances, wood cabinets, quartz countertops, and a stunning island that enhances the spacious dining area—ideal for family meals and entertaining guests. On the main level, you'll find a convenient half bathroom for guests. Upstairs includes a laundry closet and well-sized bedrooms, including an oversized primary suite with a generous walk-in closet and a private en suite bathroom. The home features no carpet, offering easy maintenance and modern appeal throughout. Enjoy a two-car covered garage with additional parking for two more vehicles in the driveway. The community itself offers fantastic amenities, including a resort-style pool and a playground—perfect for families. Located in a great school district and within a welcoming, family-friendly neighborhood, this home is a fantastic opportunity for those seeking space, style, and an unbeatable location. Don’t miss your chance to make this Lake Nona gem your own!
Financial Considerations
Price:
$430,000
HOA Fee:
250
Tax Amount:
$6563
Price per SqFt:
$221.08
Tax Legal Description:
TRAILS AT MOSS PARK 93/21 LOT 81
Exterior Features
Lot Size:
2299
Lot Features:
N/A
Waterfront:
No
Parking Spaces:
N/A
Parking:
Driveway, Garage Door Opener, Guest
Roof:
Shingle
Pool:
No
Pool Features:
N/A
Interior Features
Bedrooms:
4
Bathrooms:
4
Heating:
Central, Electric, Heat Pump
Cooling:
Central Air
Appliances:
Dishwasher, Disposal, Electric Water Heater, Microwave, Range, Refrigerator
Furnished:
Yes
Floor:
Tile, Vinyl
Levels:
Two
Additional Features
Property Sub Type:
Townhouse
Style:
N/A
Year Built:
2018
Construction Type:
Cement Siding, Vinyl Siding
Garage Spaces:
Yes
Covered Spaces:
N/A
Direction Faces:
East
Pets Allowed:
No
Special Condition:
None
Additional Features:
Sidewalk
Additional Features 2:
Please, check with the HOA for any lease restrictions.
Map
- Address11228 WHISTLING PINE WAY
Featured Properties