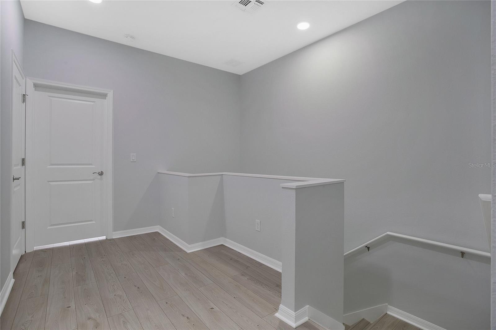
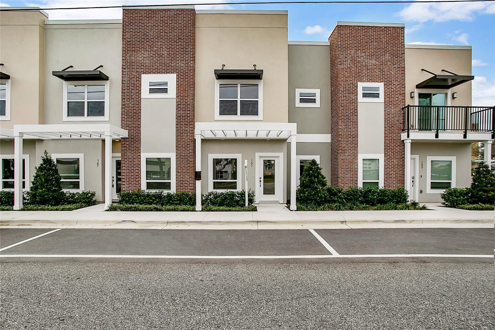
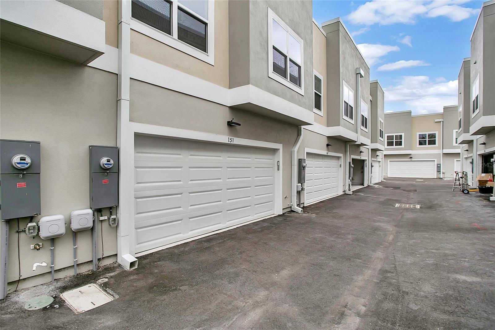
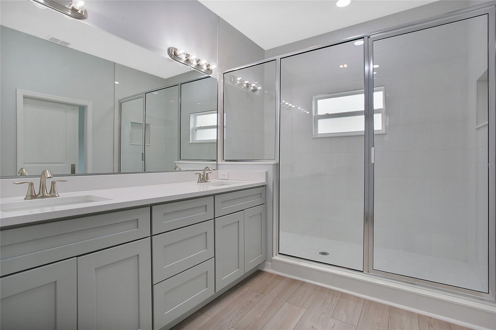
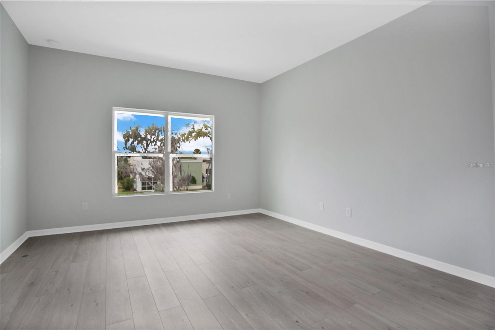
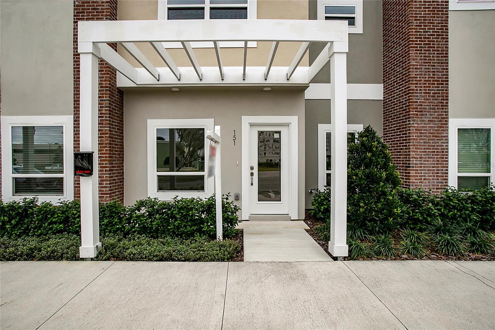
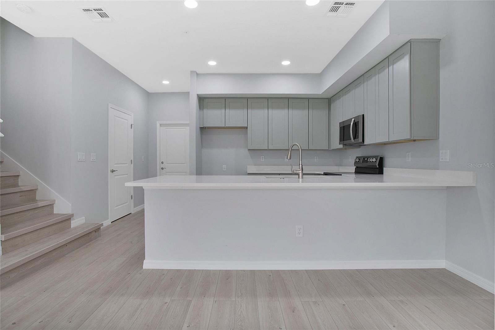
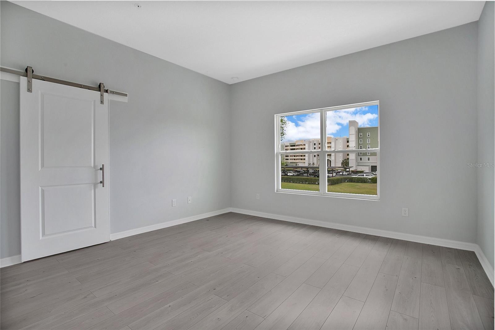
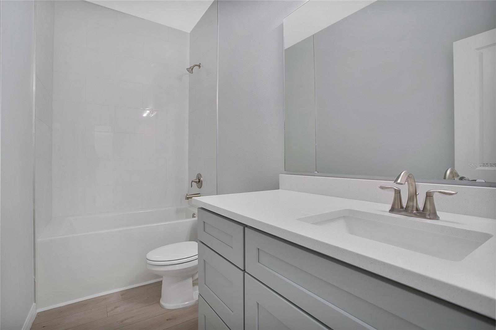
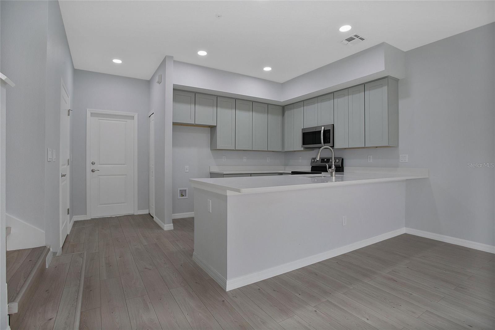
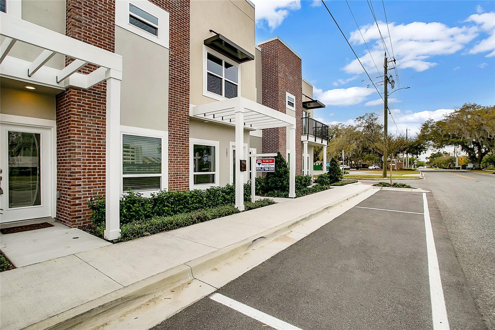
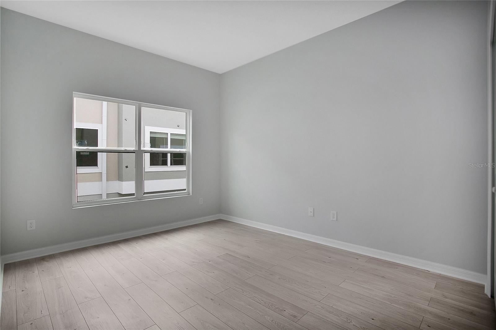
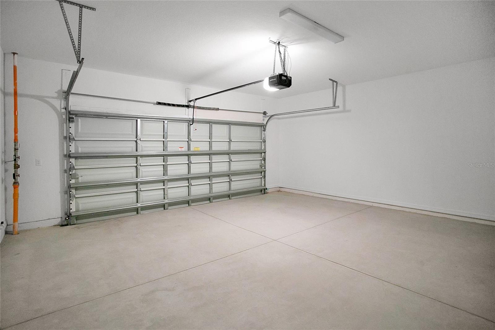
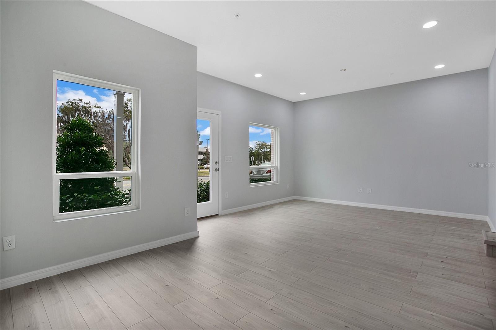
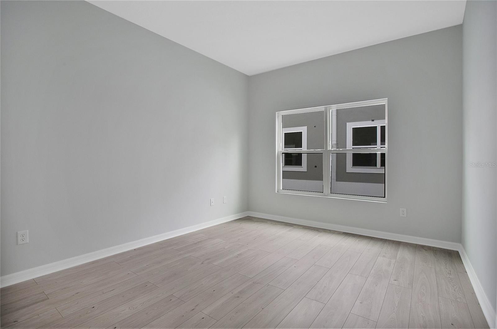
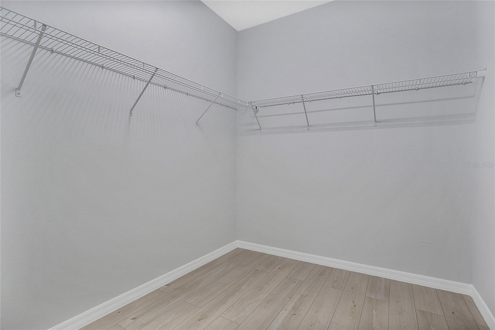
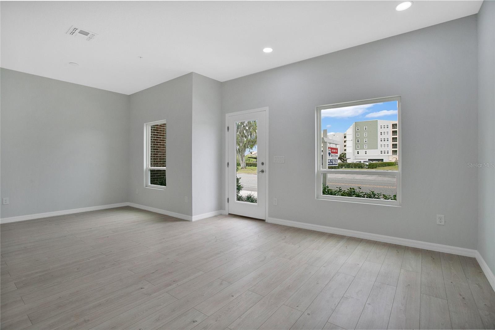
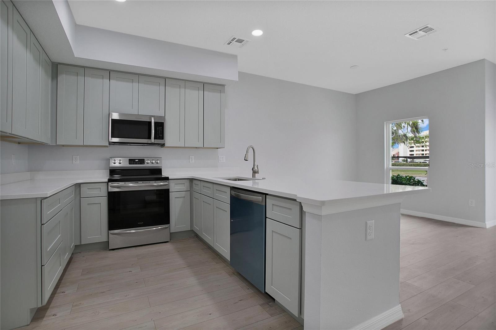
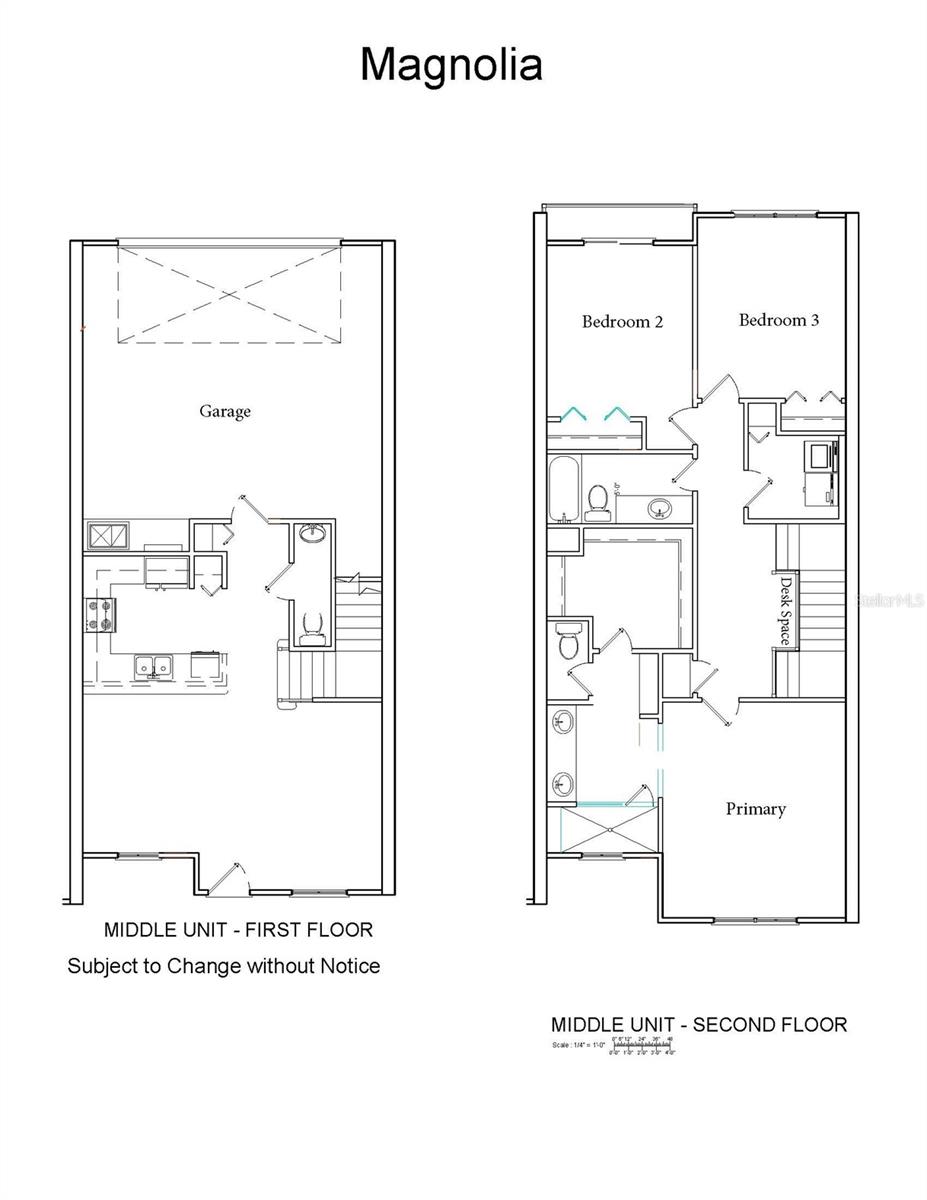
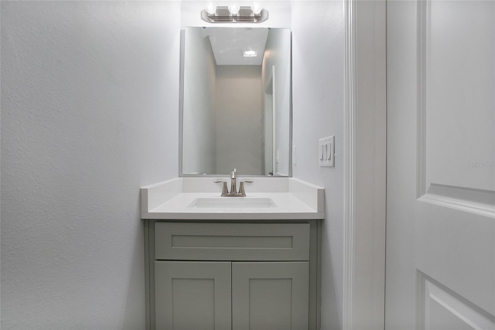
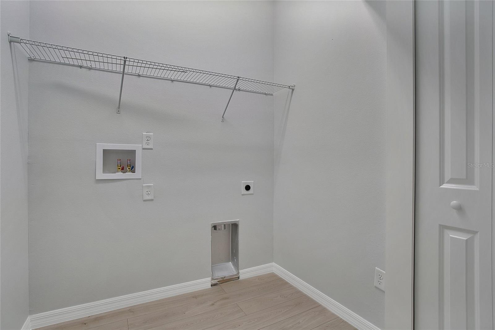
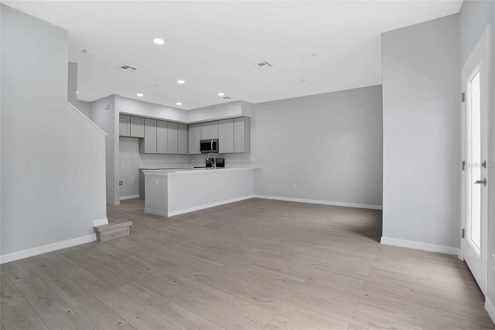
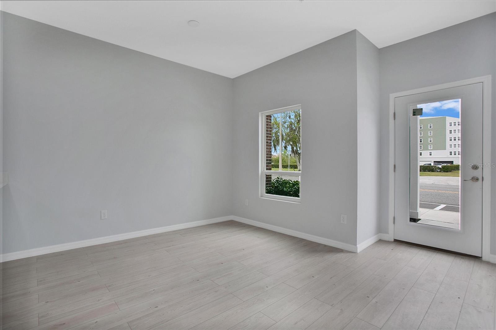
Active
151 FULTON ST
$439,000
Features:
Property Details
Remarks
Immerse Yourself in the Charm of Historic Sanford with this Exquisite New Construction. The Magnolia Model in Fulton Park is a 2-story Townhome Located 2 blocks from the Bustling 1st Street. Enjoy the Convenience of Close Proximity to Vibrant Downtown Activities, including the Marina, Riverwalk, Memorial Park and the Scenic Fort Mellon Park—All Just Steps Away from Your Doorstep. Modern Open Floorplan for Easy Living and Entertaining. Luxury Vinyl Floors Throughout. Main Floor Boasts Living Room, Dining Room, Kitchen, 1/2 Bath and Storage Closet Under Stairs in Garage. Kitchen with Solid Wood Dove Gray Cabinetry, Stainless Appliances, Quartz Counters and Peninsula for Extra Seating. Upstairs with Well Proportioned Primary Suite with a Peak of Lake Monroe. Primary Bathroom with Walk In Shower, Double Vanity and Walk In Closet. 2 Additional Bedrooms and Full Hall Bath with Shower/Tub Combo. Second Floor Laundry Room Makes One Chore a Breeze. A Versatile Landing at Top of Stairs Ideal for A Work From Home Desk adding Functionality to Your Living Space. Storage Closets on Both Floors. 2 Car Attached Garage with Opener is Entered from the Back. This Recently Completed Townhome is Move-In Ready, Inviting You to Experience the Best of Sanford Living. Come and Immerse Yourself in all that Sanford has to Offer—Make this Your New Home and Embrace the Essence of a Vibrant, Historic Lifestyle!
Financial Considerations
Price:
$439,000
HOA Fee:
175
Tax Amount:
$1065
Price per SqFt:
$278.73
Tax Legal Description:
LOT 2 FULTON PARK PLAT BOOK 88 PAGES 70-72
Exterior Features
Lot Size:
1151
Lot Features:
City Limits, Near Marina, Sidewalk, Paved
Waterfront:
No
Parking Spaces:
N/A
Parking:
N/A
Roof:
Shingle
Pool:
No
Pool Features:
N/A
Interior Features
Bedrooms:
3
Bathrooms:
3
Heating:
Central, Electric, Heat Pump
Cooling:
Central Air
Appliances:
Dishwasher, Disposal, Electric Water Heater, Microwave, Range
Furnished:
No
Floor:
Luxury Vinyl, Tile
Levels:
Two
Additional Features
Property Sub Type:
Townhouse
Style:
N/A
Year Built:
2023
Construction Type:
Stucco, Wood Frame
Garage Spaces:
Yes
Covered Spaces:
N/A
Direction Faces:
North
Pets Allowed:
No
Special Condition:
None
Additional Features:
Sidewalk
Additional Features 2:
Buyer and Buyer's Agent to Confirm Any Leasing Restrictions with City of Sanford and Seminole County
Map
- Address151 FULTON ST
Featured Properties