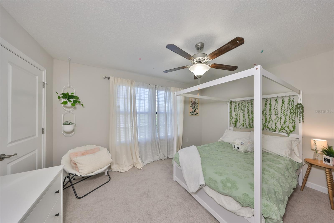
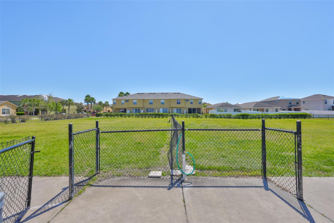
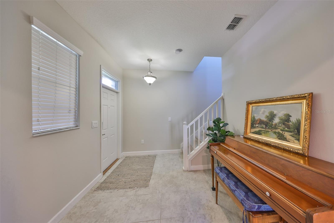
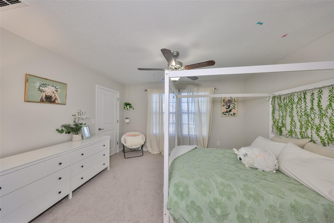
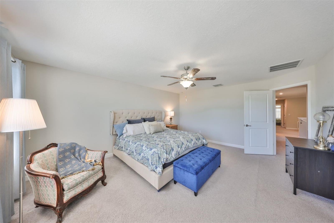
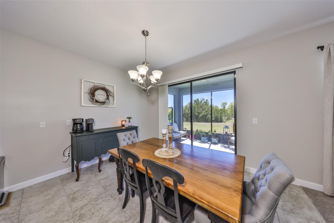
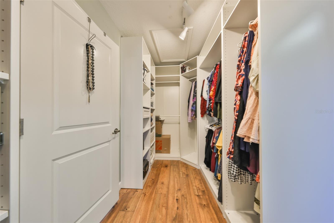
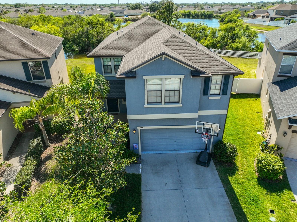
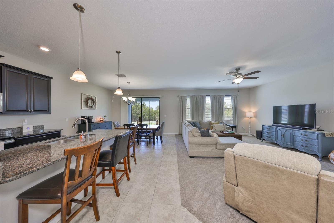
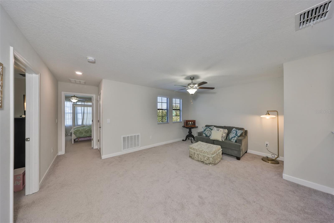
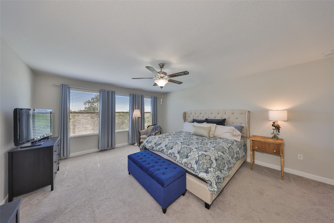
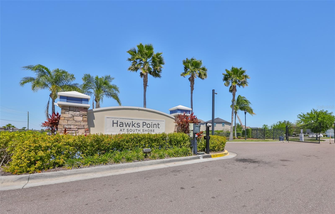
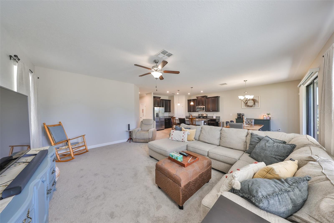
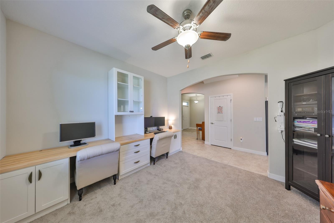
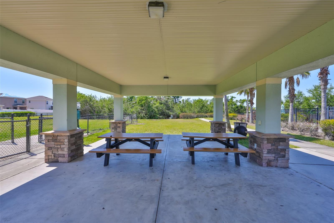
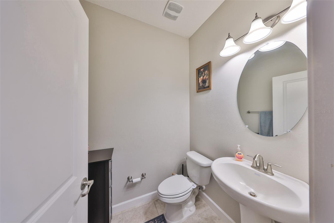
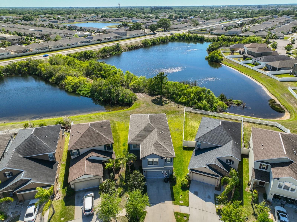
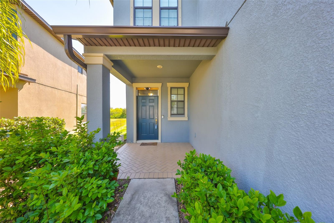
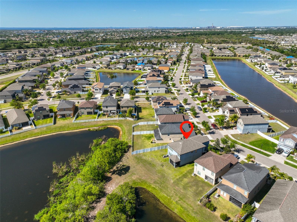
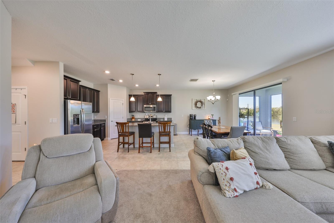
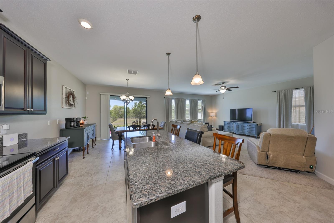
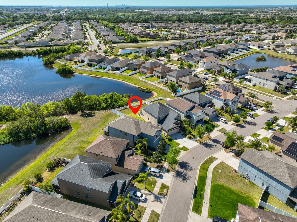
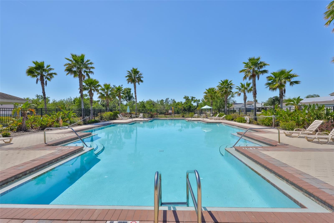
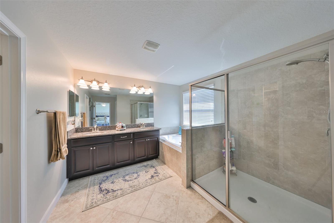
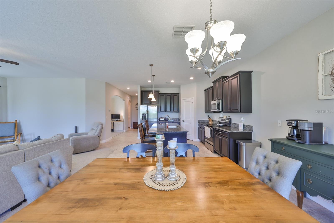
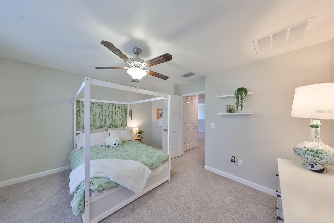
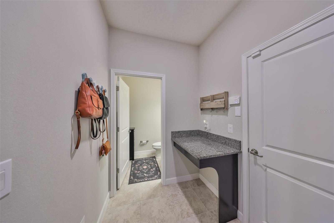
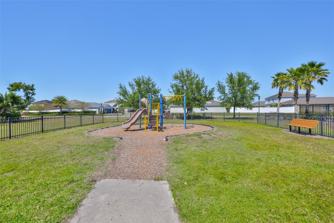
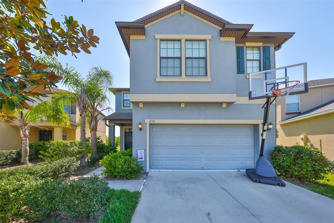
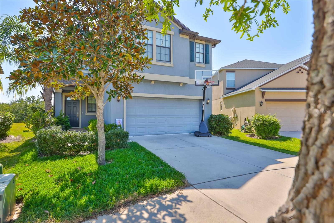
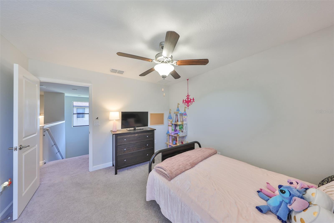
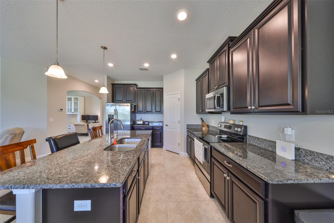
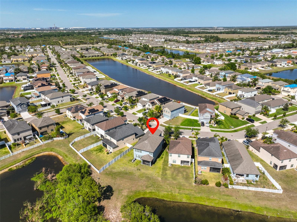
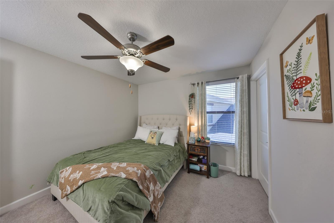

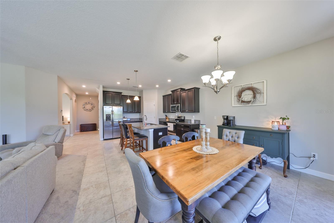
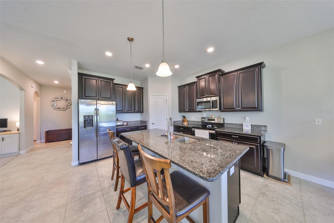
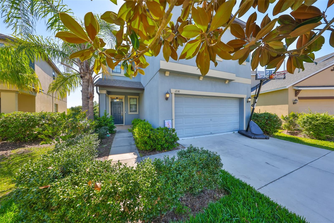
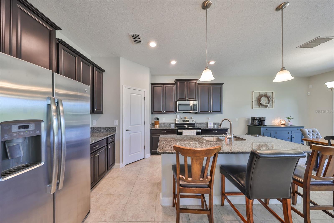
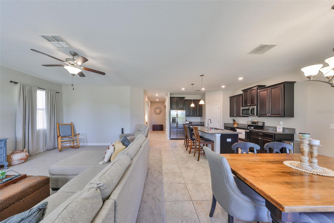
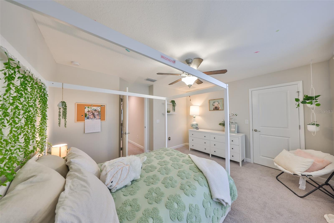
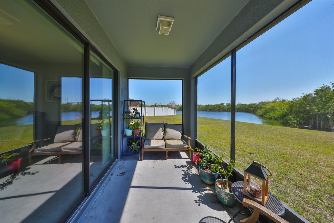
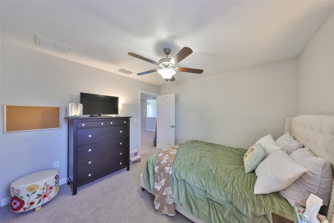
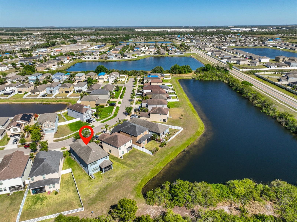
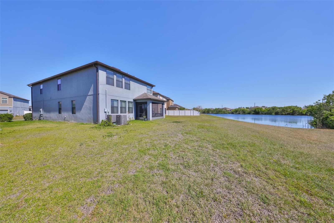
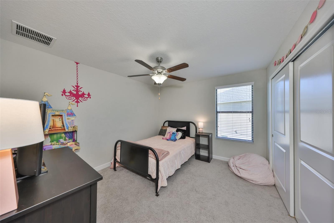
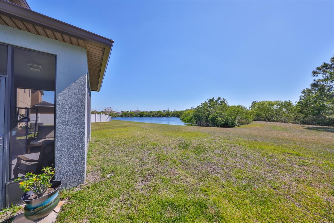
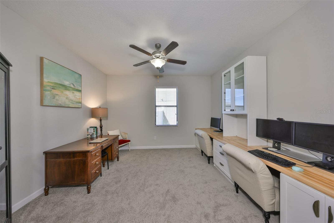
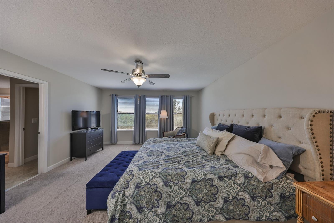
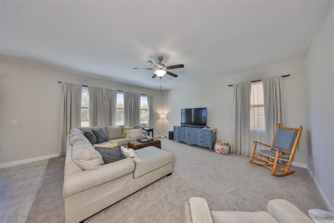
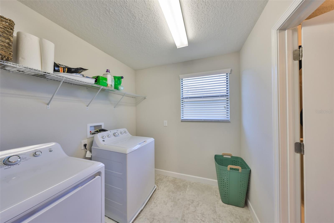
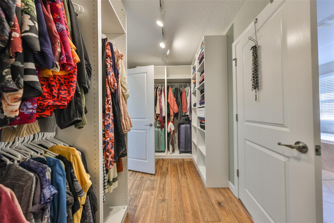
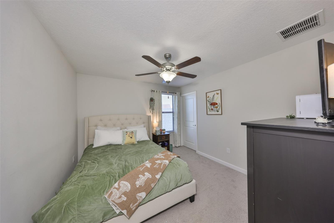
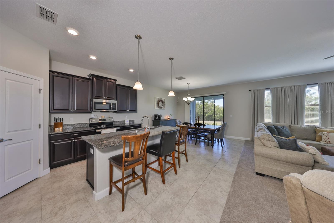
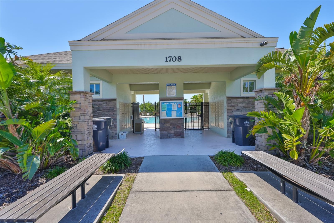
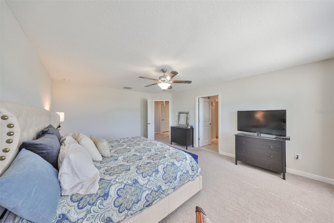
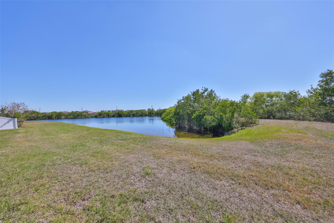
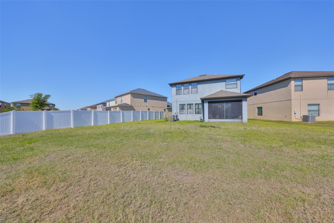
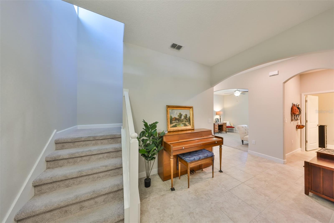
Pending
1230 HARBOUR BLUE ST
$365,000
Features:
Property Details
Remarks
Tucked away in the gated community of Hawk's Point, this 4-bedroom, 2.5-bathroom home offers the perfect blend of comfort, space, and serene views - without any rear neighbors! Built in 2016 and sitting on a bend in the road, this two-story home offers peaceful pond views and extra yard space for outdoor enjoyment. Inside, you'll find a spacious open-concept layout with tile flooring throughout the main living areas and plush carpet upstairs. The kitchen is the heart of the home, featuring granite countertops, dark wood cabinetry, stainless steel appliances, and a large center island perfect for casual meals or entertaining. The flexible downstairs den is ideal for a home office or playroom, and there's a convenient half bath for guests. Upstairs, a roomy loft offers bonus living space while all four bedrooms provide ample closet storage. The primary suite is a true retreat with an oversized bedroom, large walk-in closet with built-ins, and a luxurious en-suite bath featuring a soaking garden tub, walk-in shower, and dual-sink granite vanity. Enjoy the peaceful backyard views from your living and dining areas, or relax in your private outdoor space with no rear neighbors. The 2-car garage adds extra convenience, and the community offers fantastic amenities including a pool, playground, and dog park. Just minutes from the Ruskin Drive-In Theater, shopping, dining, and I-75 for easy access around Tampa Bay, this home is move-in ready and waiting for you!
Financial Considerations
Price:
$365,000
HOA Fee:
280
Tax Amount:
$5185
Price per SqFt:
$134.99
Tax Legal Description:
HAWKS POINT PHASE 1D-2 LOT 14 BLOCK 29
Exterior Features
Lot Size:
12772
Lot Features:
N/A
Waterfront:
No
Parking Spaces:
N/A
Parking:
Covered, Garage Door Opener
Roof:
Shingle
Pool:
No
Pool Features:
N/A
Interior Features
Bedrooms:
4
Bathrooms:
3
Heating:
Central
Cooling:
Central Air
Appliances:
Dishwasher, Disposal, Dryer, Electric Water Heater, Freezer, Microwave, Refrigerator, Washer
Furnished:
Yes
Floor:
Carpet, Ceramic Tile
Levels:
Two
Additional Features
Property Sub Type:
Single Family Residence
Style:
N/A
Year Built:
2016
Construction Type:
Block, Stucco, Wood Frame
Garage Spaces:
Yes
Covered Spaces:
N/A
Direction Faces:
Northeast
Pets Allowed:
Yes
Special Condition:
None
Additional Features:
Sidewalk, Sliding Doors
Additional Features 2:
Please contact HOA directly.
Map
- Address1230 HARBOUR BLUE ST
Featured Properties