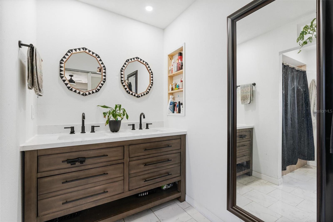
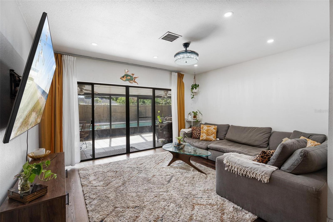
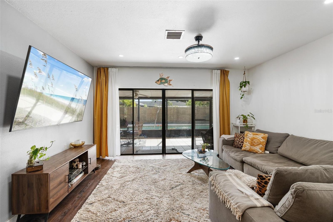
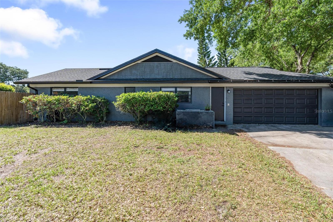
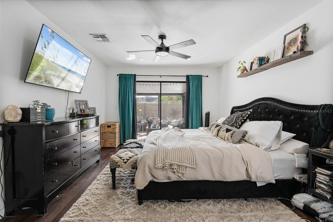
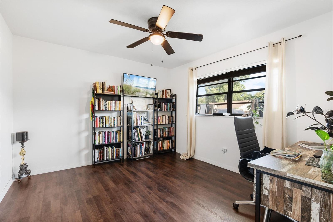
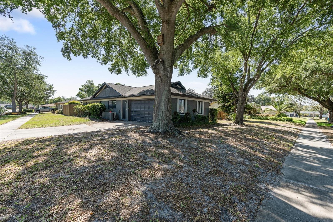
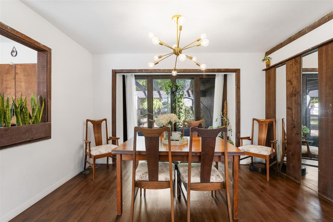
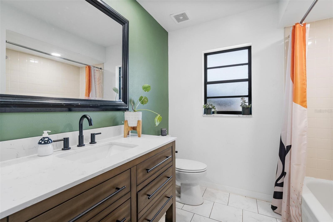
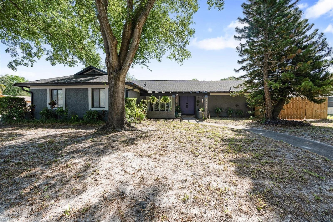
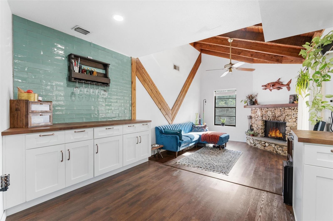
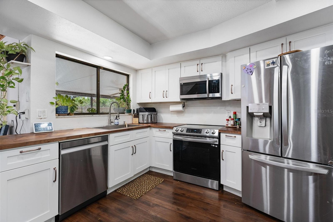
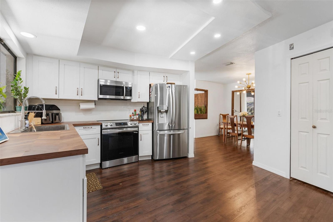
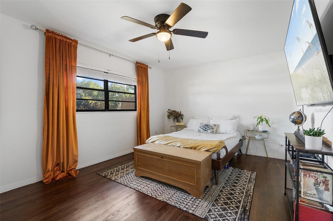
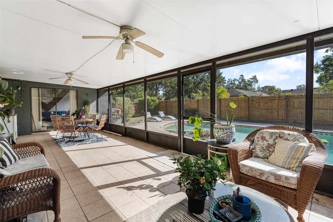
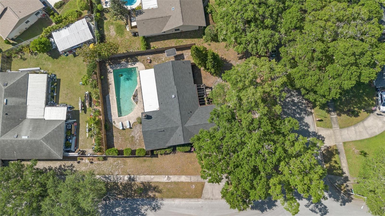
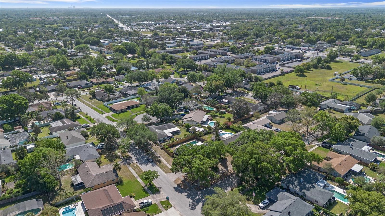
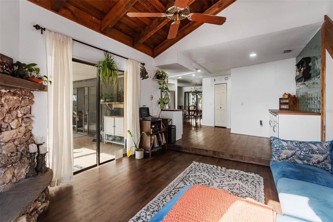
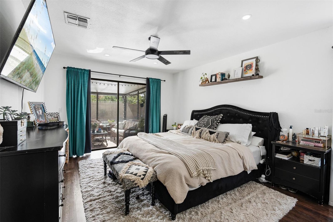
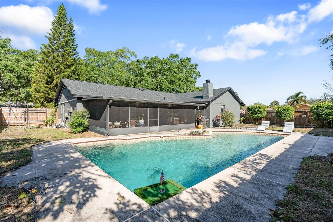
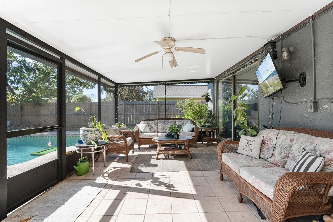
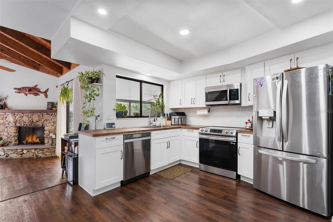
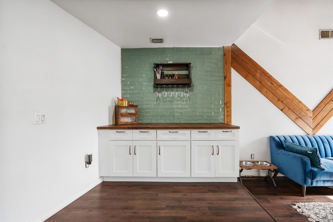
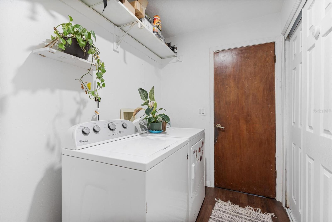
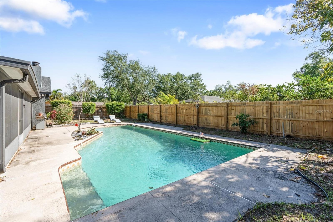
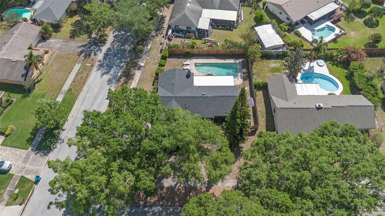
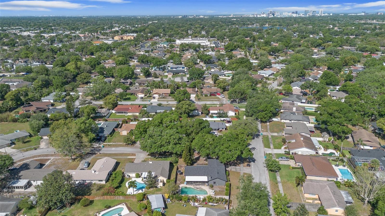
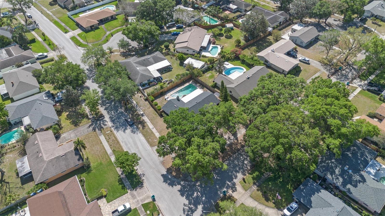
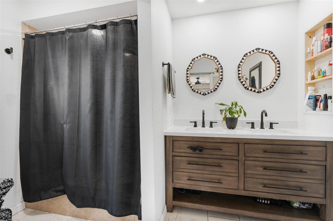
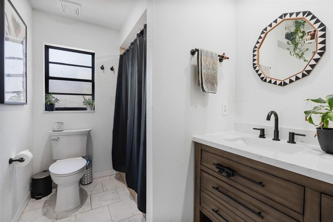
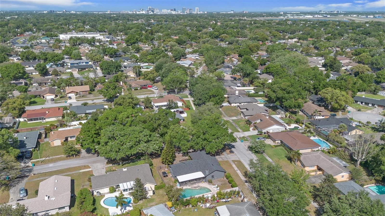
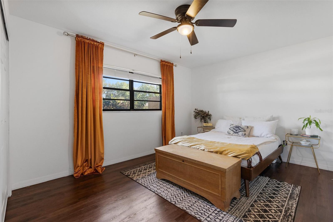
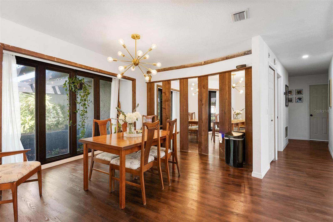
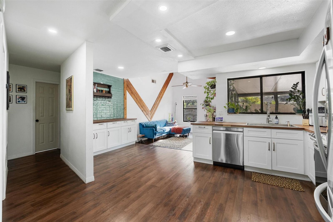
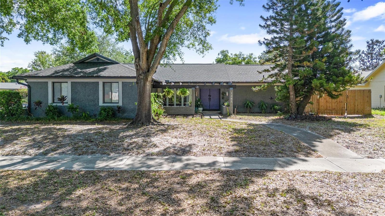
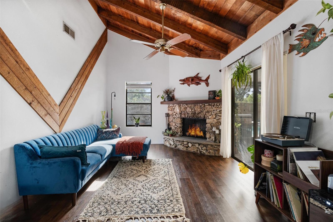
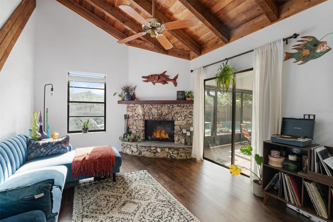
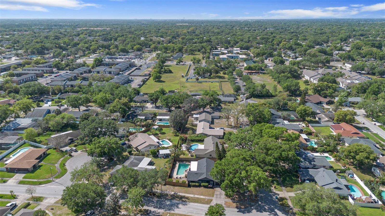
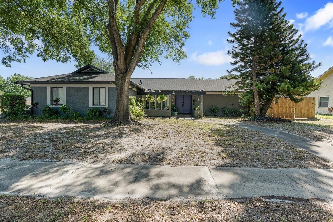
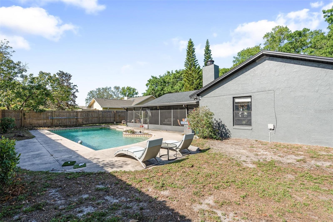
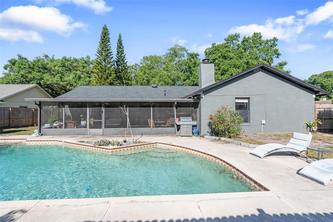
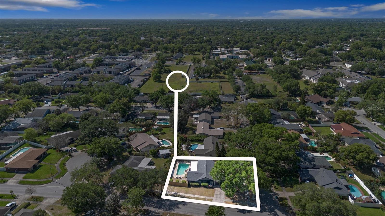
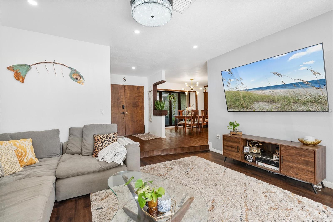
Active
1205 ANGELINE AVE
$499,900
Features:
Property Details
Remarks
Beautifully remodeled 3-bedroom, 2-bath corner lot pool home just minutes from Downtown Orlando. This well-maintained property features an open-concept layout. Upon entry, you’ll find the family room with doors leading to the Florida room—the perfect place to relax with a coffee or glass of wine—and views of the sparkling pool. The formal dining area sits at the front of the home, flowing into a newly remodeled kitchen with stylish wood countertops and stainless steel appliances. The kitchen opens to a spacious living room with vaulted ceilings, exposed wood beams, and a charming open stone fireplace. The split-bedroom layout offers privacy, with the primary suite featuring a walk-in closet and an updated bathroom. Recent upgrades include a new roof, vinyl flooring, appliances, insulation, gutters, saltwater pool system, exterior paint and stucco, front pergola, updated doors, bathroom tile and vanities, and fencing. A two-car garage and extended driveway offer ample parking, and there’s a gated side area ideal for storing a boat or RV. The large backyard, complete with a beautiful in-ground pool, is perfect for enjoying the Florida lifestyle—with plenty of room to relax, play, or tend to your garden for those who love to landscape. Don't miss out on this lovely home located in Dover Manor, where the HOA fee is optional!
Financial Considerations
Price:
$499,900
HOA Fee:
75
Tax Amount:
$6030.22
Price per SqFt:
$296.15
Tax Legal Description:
DOVER MANOR 5/18 LOT 1 BLK E
Exterior Features
Lot Size:
11299
Lot Features:
Corner Lot, Sidewalk
Waterfront:
No
Parking Spaces:
N/A
Parking:
N/A
Roof:
Shingle
Pool:
Yes
Pool Features:
In Ground
Interior Features
Bedrooms:
3
Bathrooms:
2
Heating:
Central, Electric
Cooling:
Central Air
Appliances:
Dishwasher, Microwave, Range, Refrigerator
Furnished:
No
Floor:
Luxury Vinyl
Levels:
One
Additional Features
Property Sub Type:
Single Family Residence
Style:
N/A
Year Built:
1977
Construction Type:
Block, Stucco
Garage Spaces:
Yes
Covered Spaces:
N/A
Direction Faces:
Southeast
Pets Allowed:
No
Special Condition:
None
Additional Features:
Garden, Private Mailbox, Sidewalk, Sliding Doors
Additional Features 2:
N/A
Map
- Address1205 ANGELINE AVE
Featured Properties