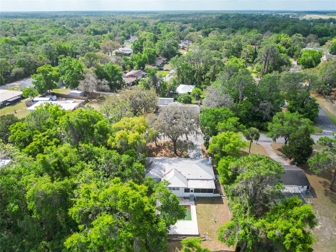
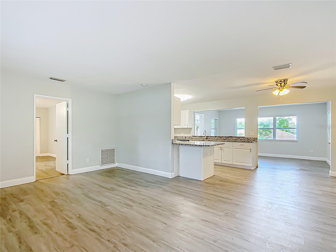
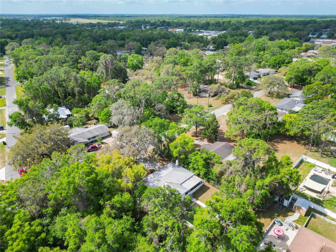
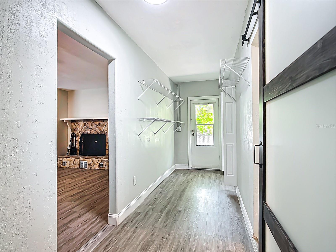
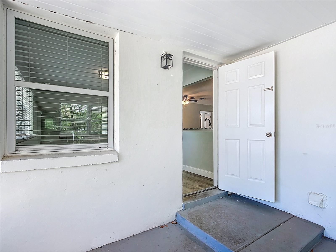
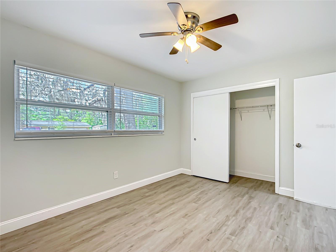
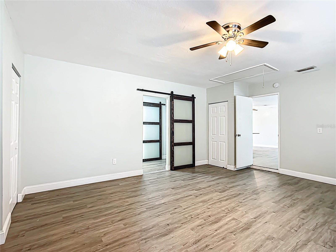
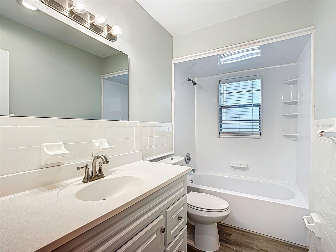
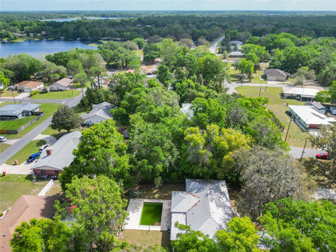
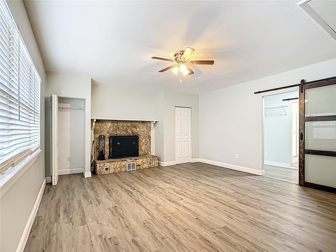
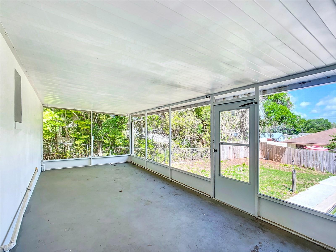
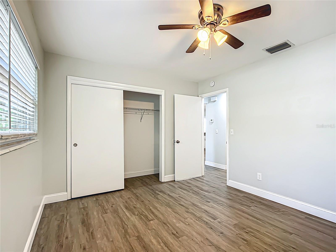
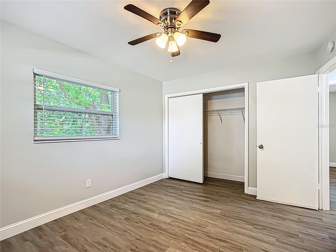
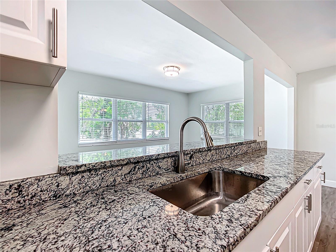
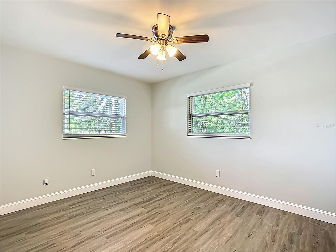
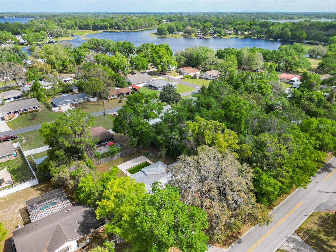
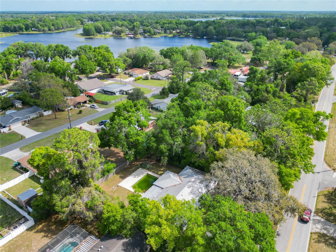
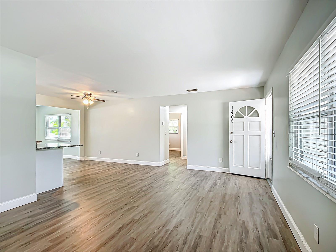
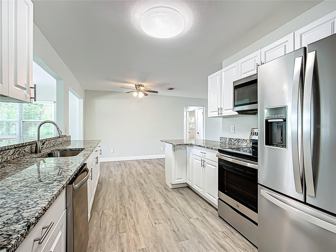
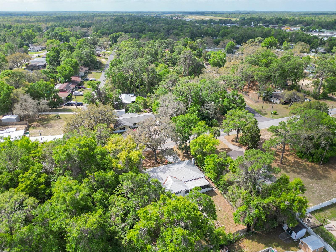
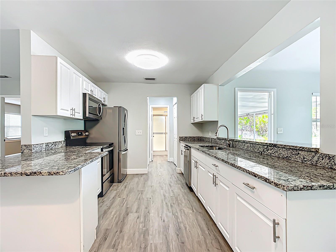
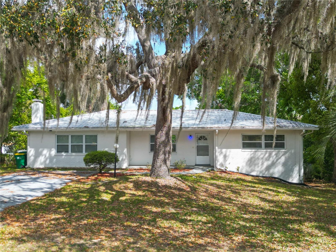
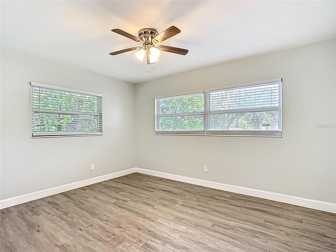
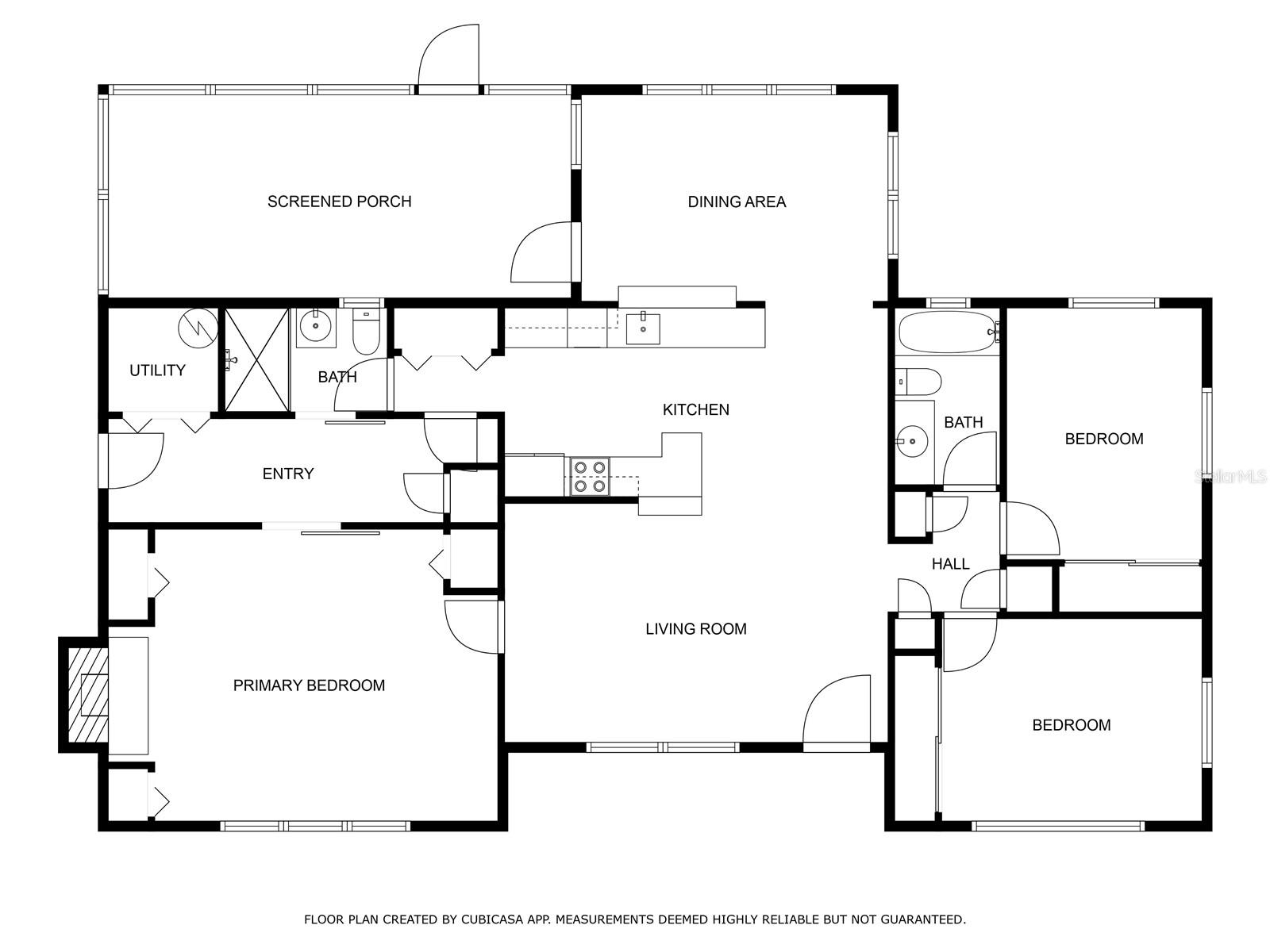
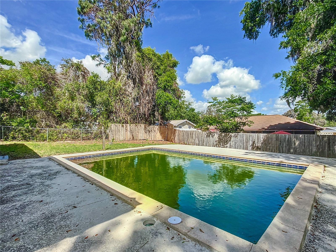
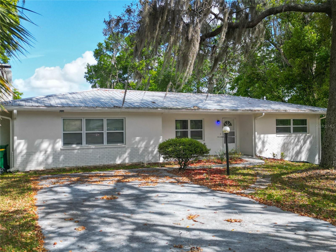
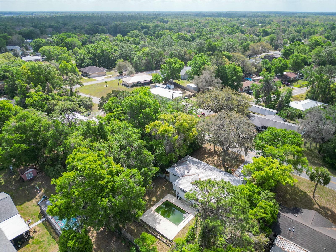
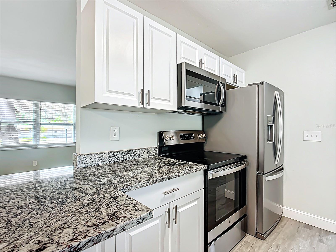
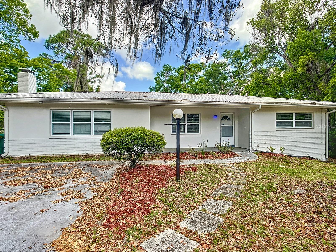
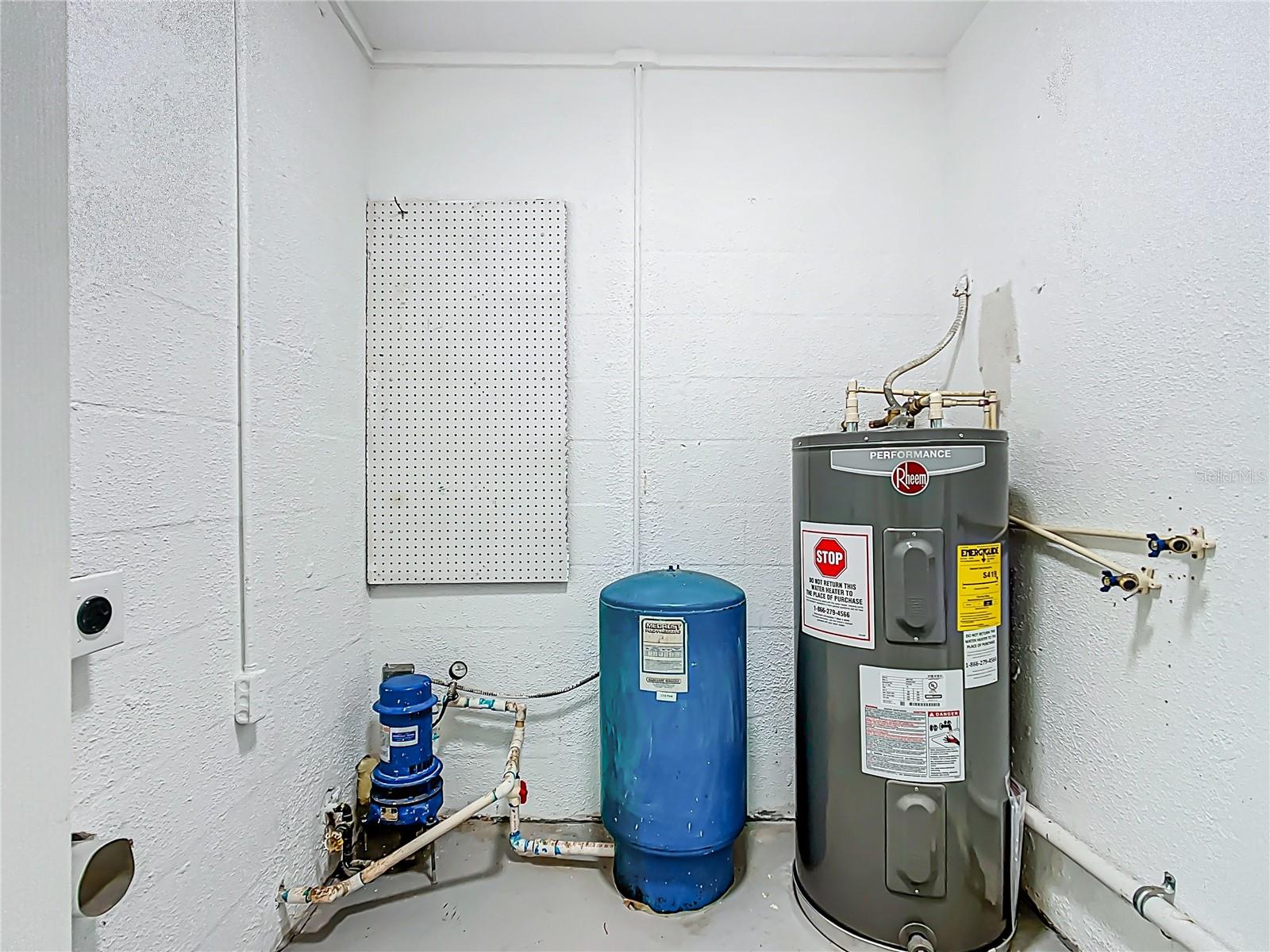
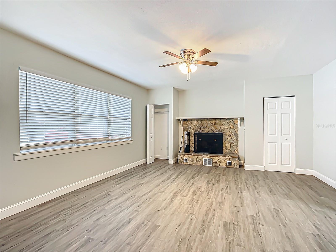
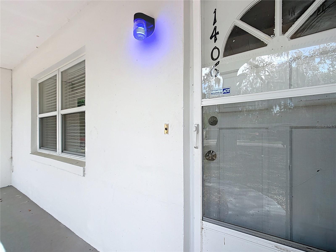
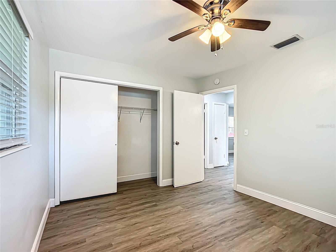
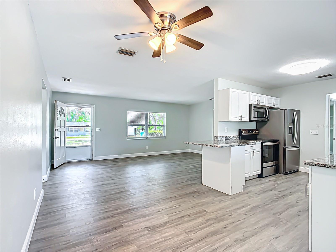
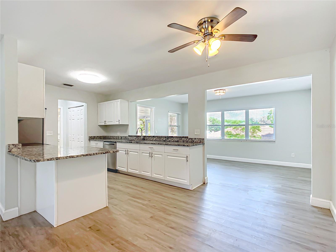
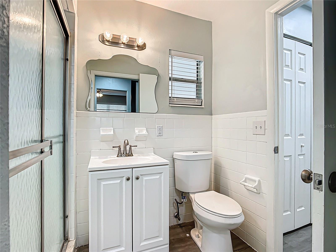
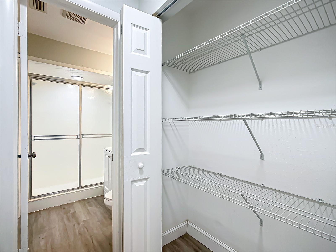
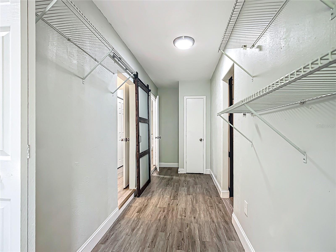
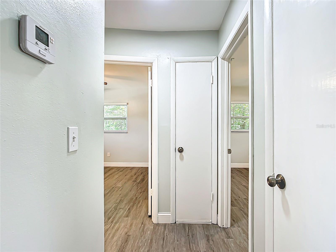
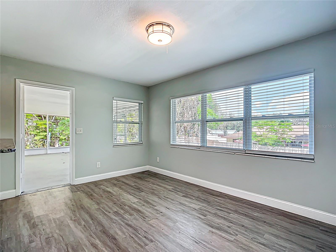
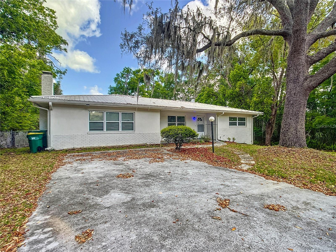
Active
1406 EDEN DR
$265,000
Features:
Property Details
Remarks
Charming 3-Bedroom Home in the Heart of Inverness – 1406 Eden Dr - OUR PREFERRED LENDER WILL BUY DOWN BUYER’S INTEREST RATE AN ADDITIONAL 1 PCT FOR THE FIRST YEAR OF THE BUYER'S MORTGAGE! THIS WILL SAVE YOU THOUSANDS! - Welcome to your slice of Florida paradise! Nestled in a quiet, established neighborhood, this well maintained 3-bedroom, 2-bathroom home at 1406 Eden Dr offers comfort, convenience, and character all in one. Step inside to discover a warm and inviting layout featuring a spacious living area filled with natural light, perfect for both relaxing evenings and entertaining guests. The kitchen is well-equipped with ample counter space, a cozy breakfast nook, and views of the backyard—ideal for morning coffee or weekend brunches. The primary bedroom includes an en-suite bath and generous closet space, while two additional bedrooms offer flexibility for family, guests, or a home office. Both bathrooms have been tastefully updated for a fresh, modern feel. Outside, enjoy Florida living year-round with a large backyard surrounded by mature trees—perfect for barbecues, gardening, or simply unwinding. A covered patio area provides a shady retreat, and the attached garage offers extra storage or workspace potential. Located just minutes from downtown Inverness, you’ll be close to shopping, dining, parks, lakes, and the famous Withlacoochee State Trail for biking and outdoor adventures. Whether you're a first-time buyer, downsizing, or looking for your next family home, 1406 Eden Dr is ready to welcome you. Come see it today!
Financial Considerations
Price:
$265,000
HOA Fee:
N/A
Tax Amount:
$4578
Price per SqFt:
$155.24
Tax Legal Description:
INVERNESS HGLDS SOUTH PB 3 PG 51 LOTS 59 & 60 BLK 274
Exterior Features
Lot Size:
9642
Lot Features:
N/A
Waterfront:
No
Parking Spaces:
N/A
Parking:
Driveway
Roof:
Metal
Pool:
Yes
Pool Features:
In Ground
Interior Features
Bedrooms:
3
Bathrooms:
2
Heating:
Central
Cooling:
Central Air
Appliances:
Dishwasher, Microwave, Range, Refrigerator
Furnished:
No
Floor:
Vinyl
Levels:
One
Additional Features
Property Sub Type:
Single Family Residence
Style:
N/A
Year Built:
1973
Construction Type:
Block, Stucco
Garage Spaces:
No
Covered Spaces:
N/A
Direction Faces:
North
Pets Allowed:
No
Special Condition:
None
Additional Features:
Lighting, Rain Gutters
Additional Features 2:
Consult with the local municipalities regarding lease restrictions.
Map
- Address1406 EDEN DR
Featured Properties