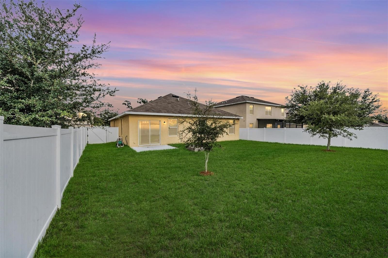
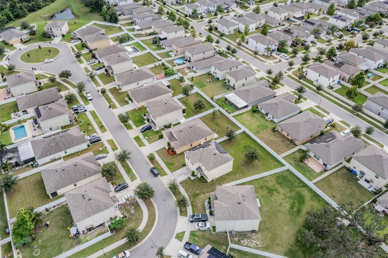
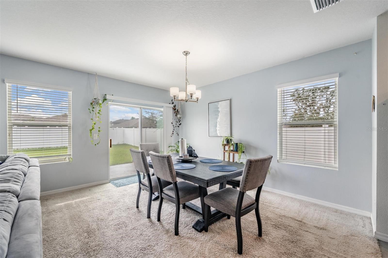
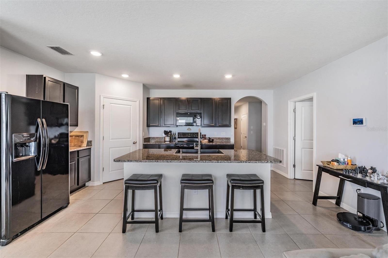
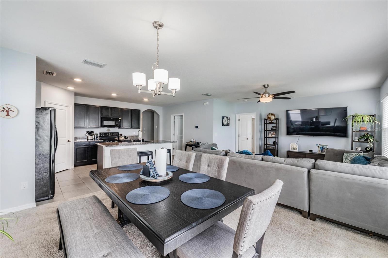
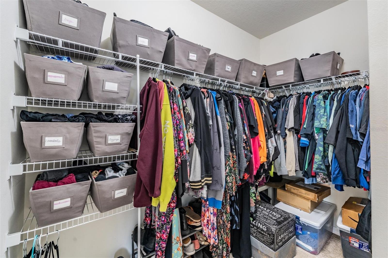
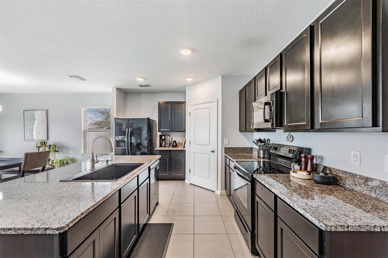
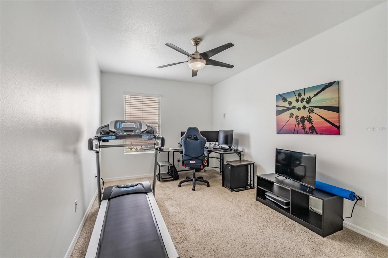
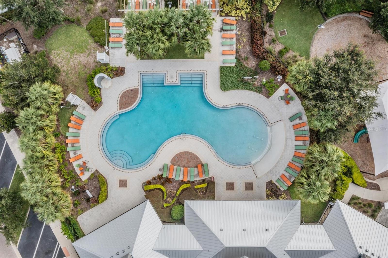
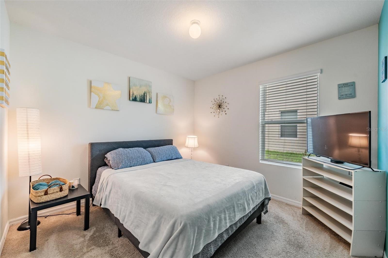
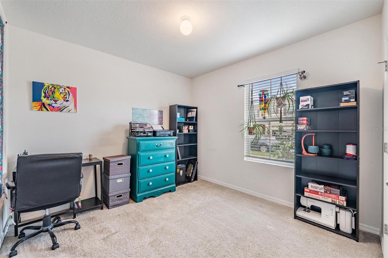
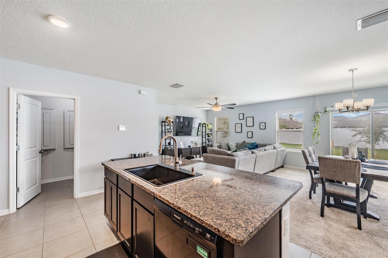
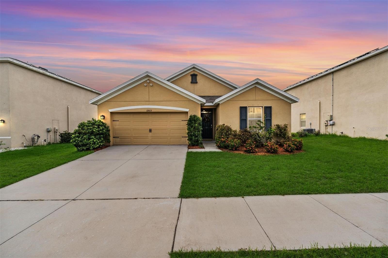
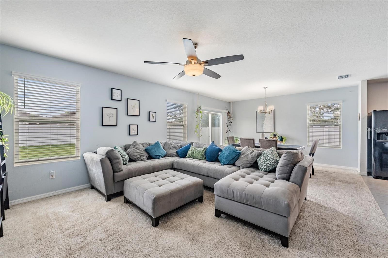
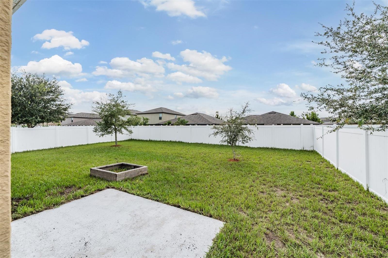
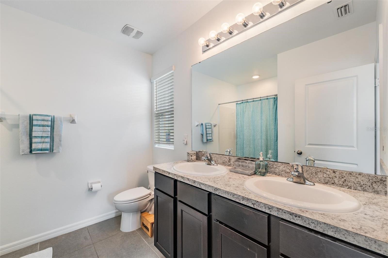
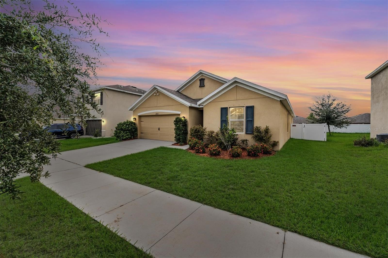
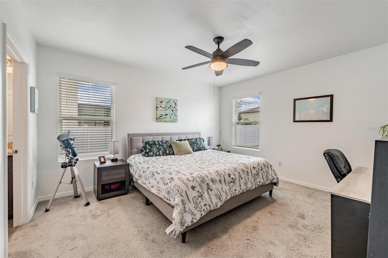
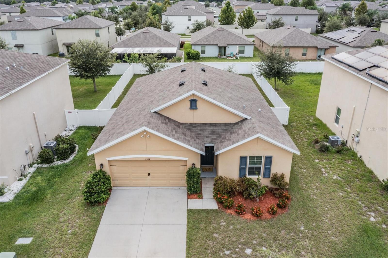
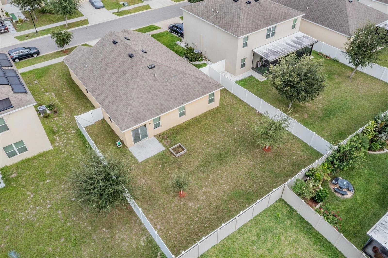
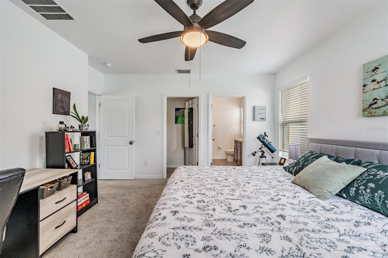
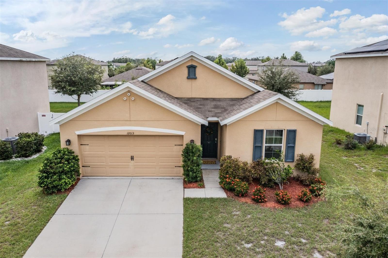
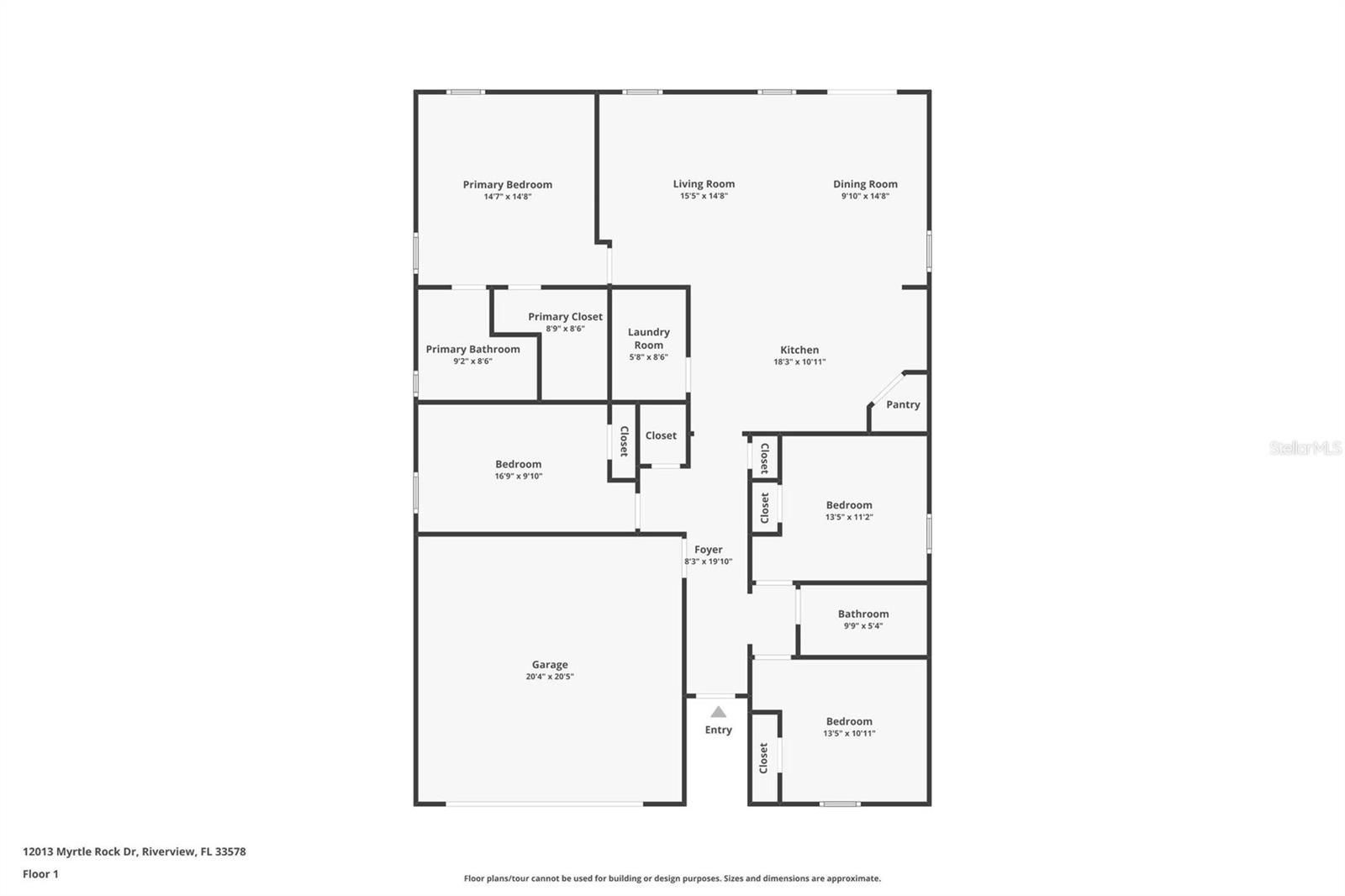
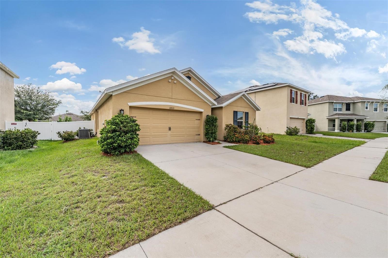
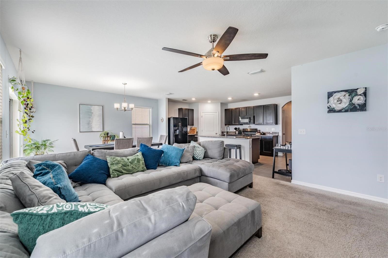
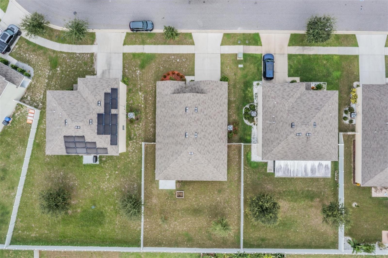
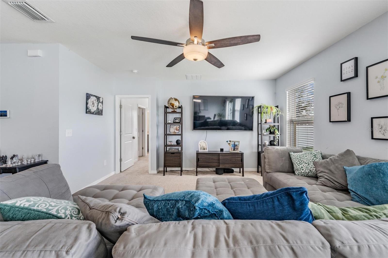
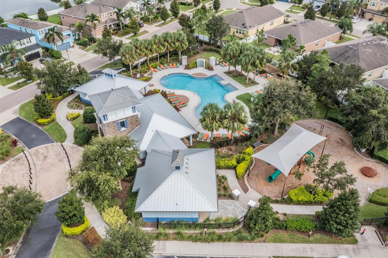
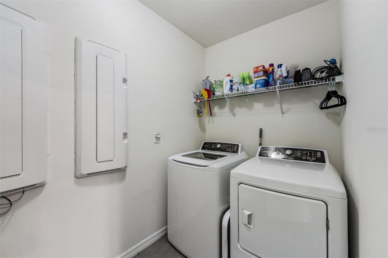
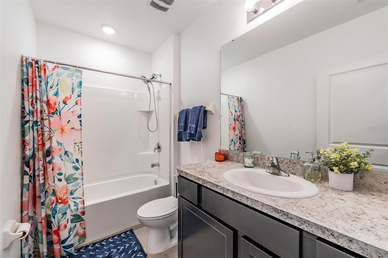
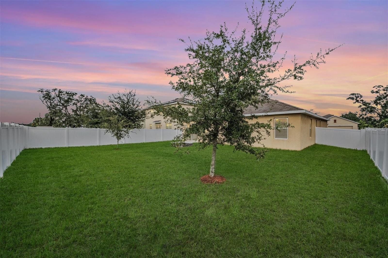
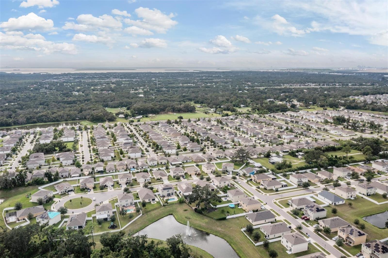
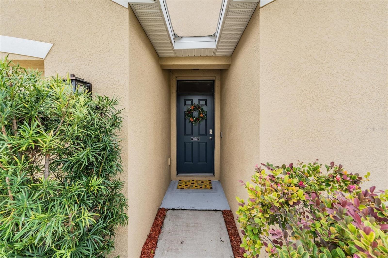
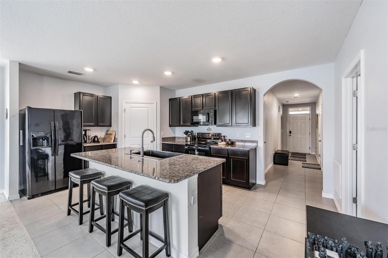
Active
12013 MYRTLE ROCK DR
$345,000
Features:
Property Details
Remarks
Fall in love with this inviting 4-bedroom, 2-bath home tucked inside Riverview’s resort-style community of Park Creek. Thoughtfully designed and move-in ready, it’s the perfect blend of comfort, style, and convenience. The moment you step inside, you’ll notice the light-filled open floor plan that makes everyday living a breeze. The modern kitchen, featuring a corner pantry, island seating with a massive sink, and all appliances included, flows seamlessly into the dining and living areas—ideal for casual nights in or lively gatherings with friends. Your owner’s suite offers a peaceful retreat with its walk-in closet and private bath, while three additional bedrooms give you flexibility for family, guests, or that dream home office. Step outside and enjoy the spacious fully fenced backyard—plenty of room for grilling, games, or winding down. Living in Park Creek means you get more than just a home—you get a lifestyle. Imagine weekends spent at the resort-style pool, evenings on the walking trails, and knowing your high-speed internet + cable are already included in the low HOA. Plus, you’re just minutes from shopping, dining, beaches, and top-rated schools with quick access to I-75 and Hwy 301 for an easy commute to Tampa or MacDill. A home that has it all—space, location, and community. Schedule your showing today and make it yours!
Financial Considerations
Price:
$345,000
HOA Fee:
259
Tax Amount:
$7027
Price per SqFt:
$194.81
Tax Legal Description:
PARK CREEK PHASE 3B-2 AND 3C LOT 31 BLOCK 10
Exterior Features
Lot Size:
7200
Lot Features:
Sidewalk, Paved
Waterfront:
No
Parking Spaces:
N/A
Parking:
Driveway
Roof:
Shingle
Pool:
No
Pool Features:
N/A
Interior Features
Bedrooms:
4
Bathrooms:
2
Heating:
Central
Cooling:
Central Air
Appliances:
Dishwasher, Disposal, Dryer, Electric Water Heater, Microwave, Range, Refrigerator, Washer
Furnished:
No
Floor:
Carpet, Tile
Levels:
One
Additional Features
Property Sub Type:
Single Family Residence
Style:
N/A
Year Built:
2019
Construction Type:
Stucco
Garage Spaces:
Yes
Covered Spaces:
N/A
Direction Faces:
East
Pets Allowed:
Yes
Special Condition:
None
Additional Features:
Lighting, Other, Sidewalk, Sliding Doors
Additional Features 2:
Buyer to Verify.
Map
- Address12013 MYRTLE ROCK DR
Featured Properties