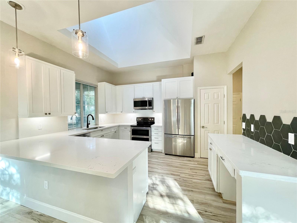
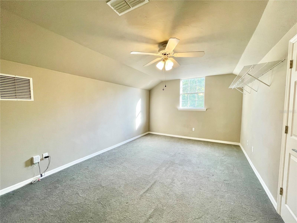
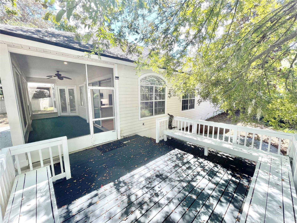
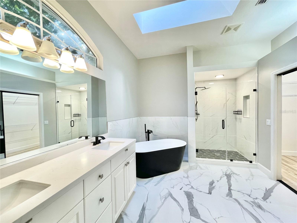
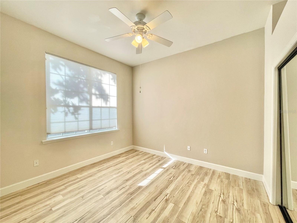
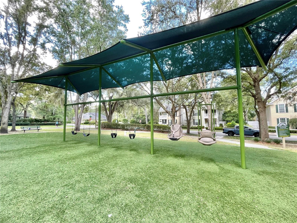
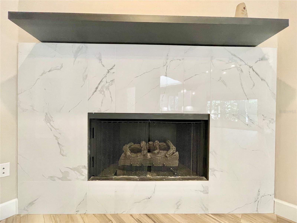
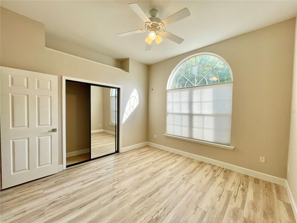
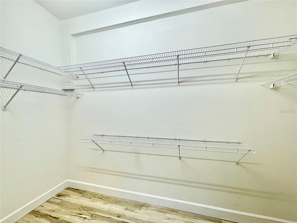
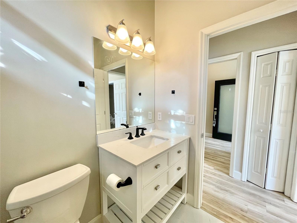
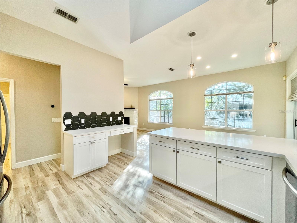

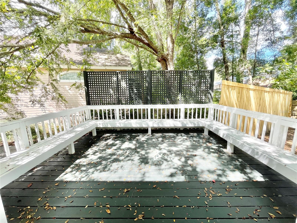
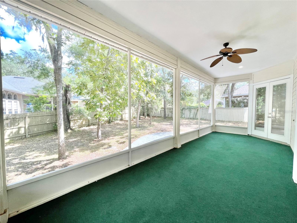
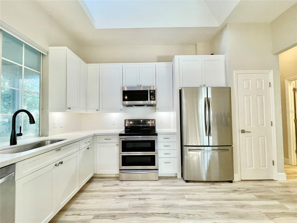

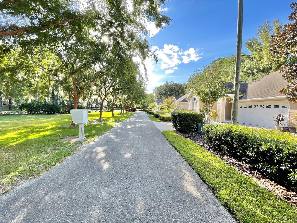
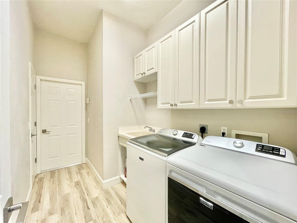
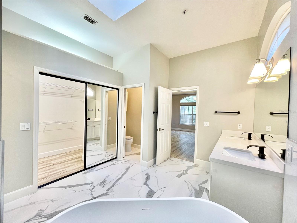
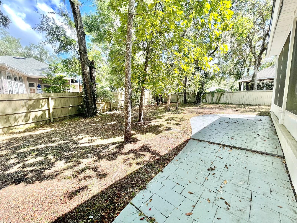
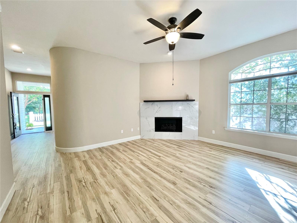
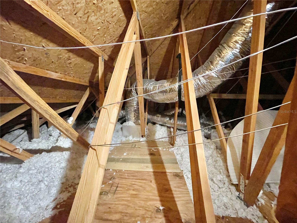
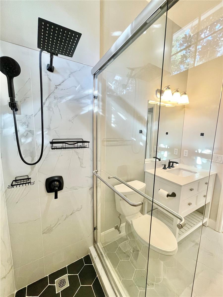
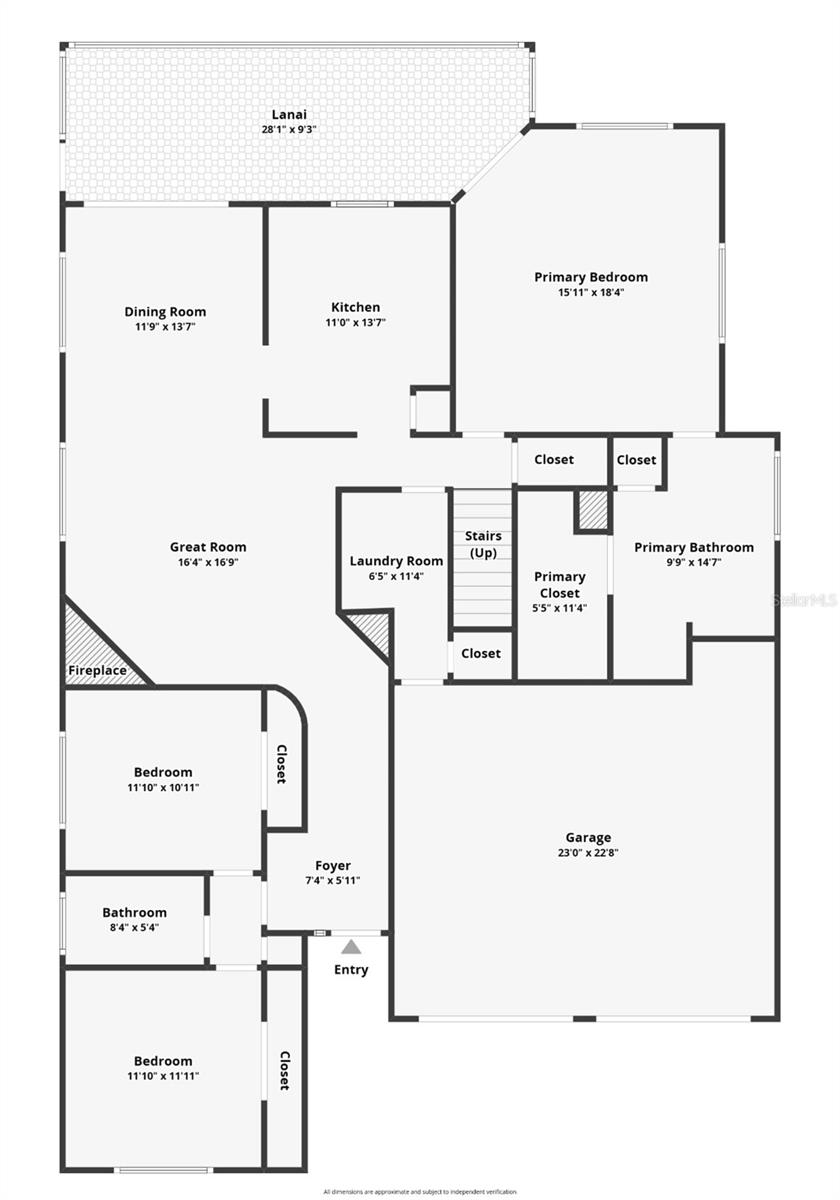
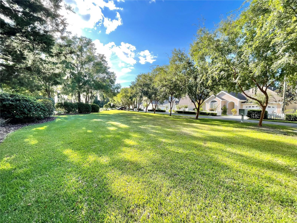
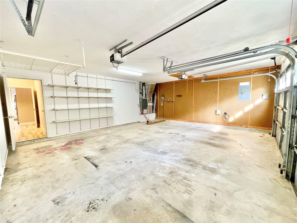
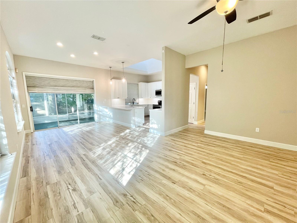
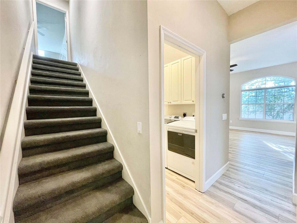
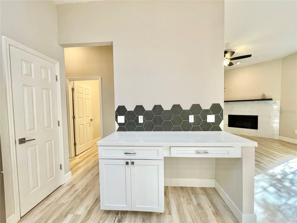
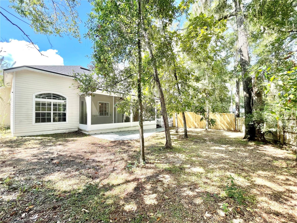
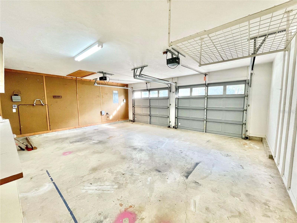
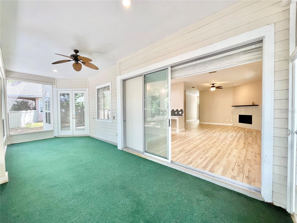
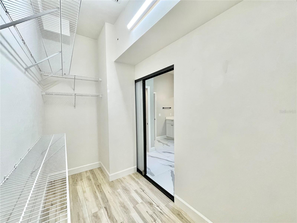
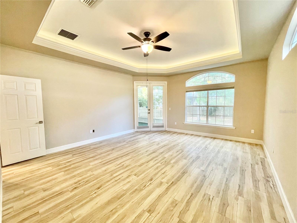
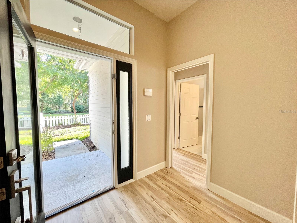
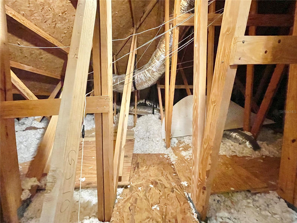
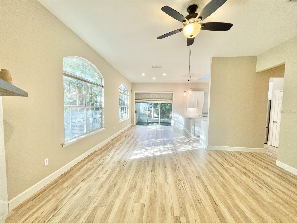
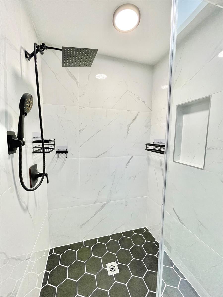
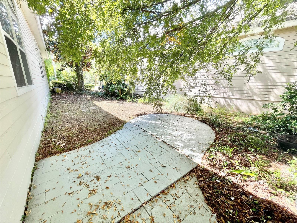
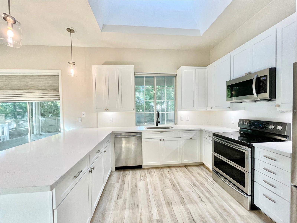
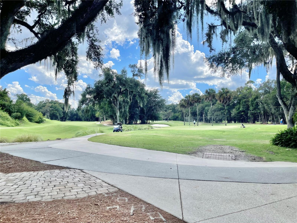
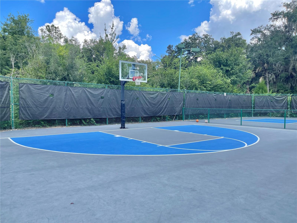
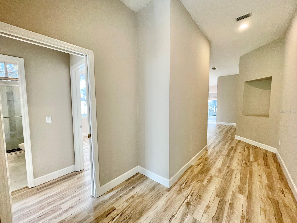
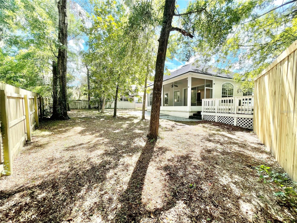
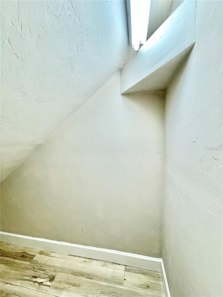
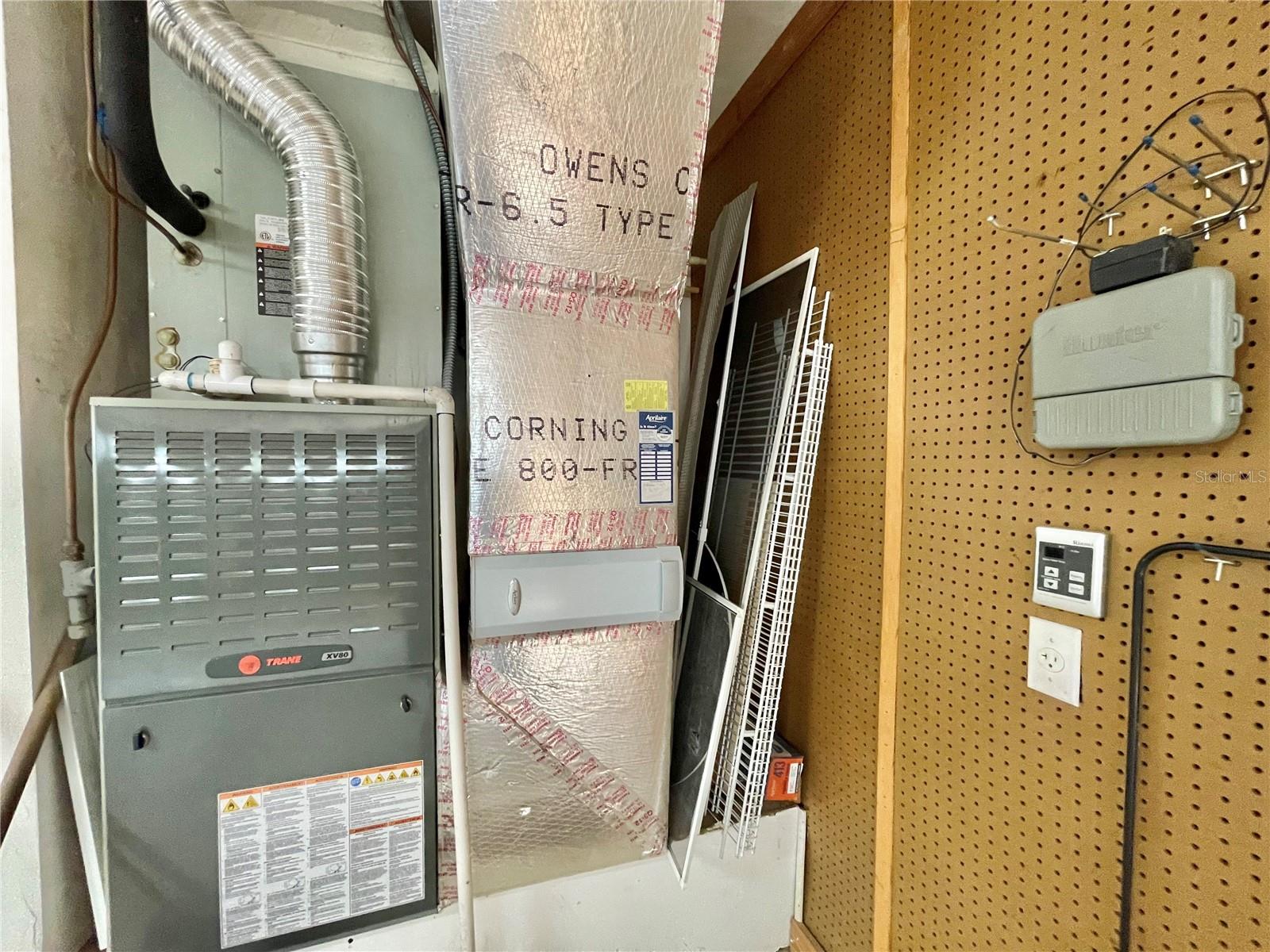
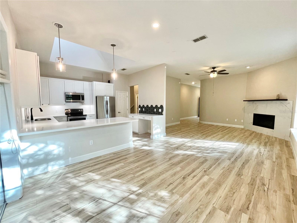
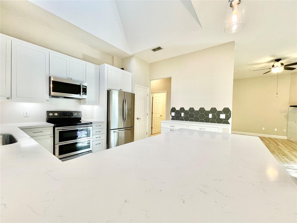
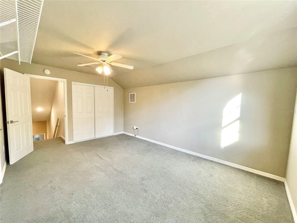
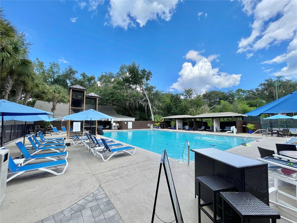
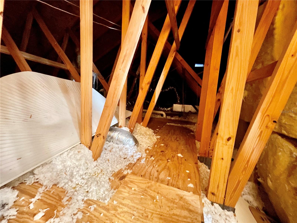
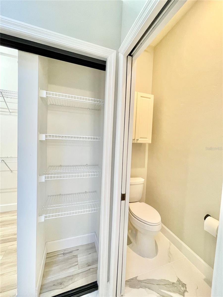
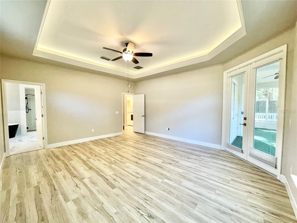
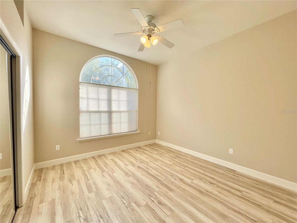
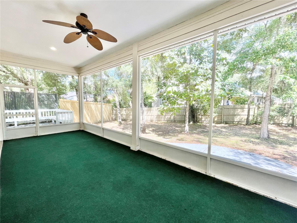
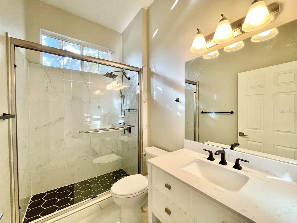
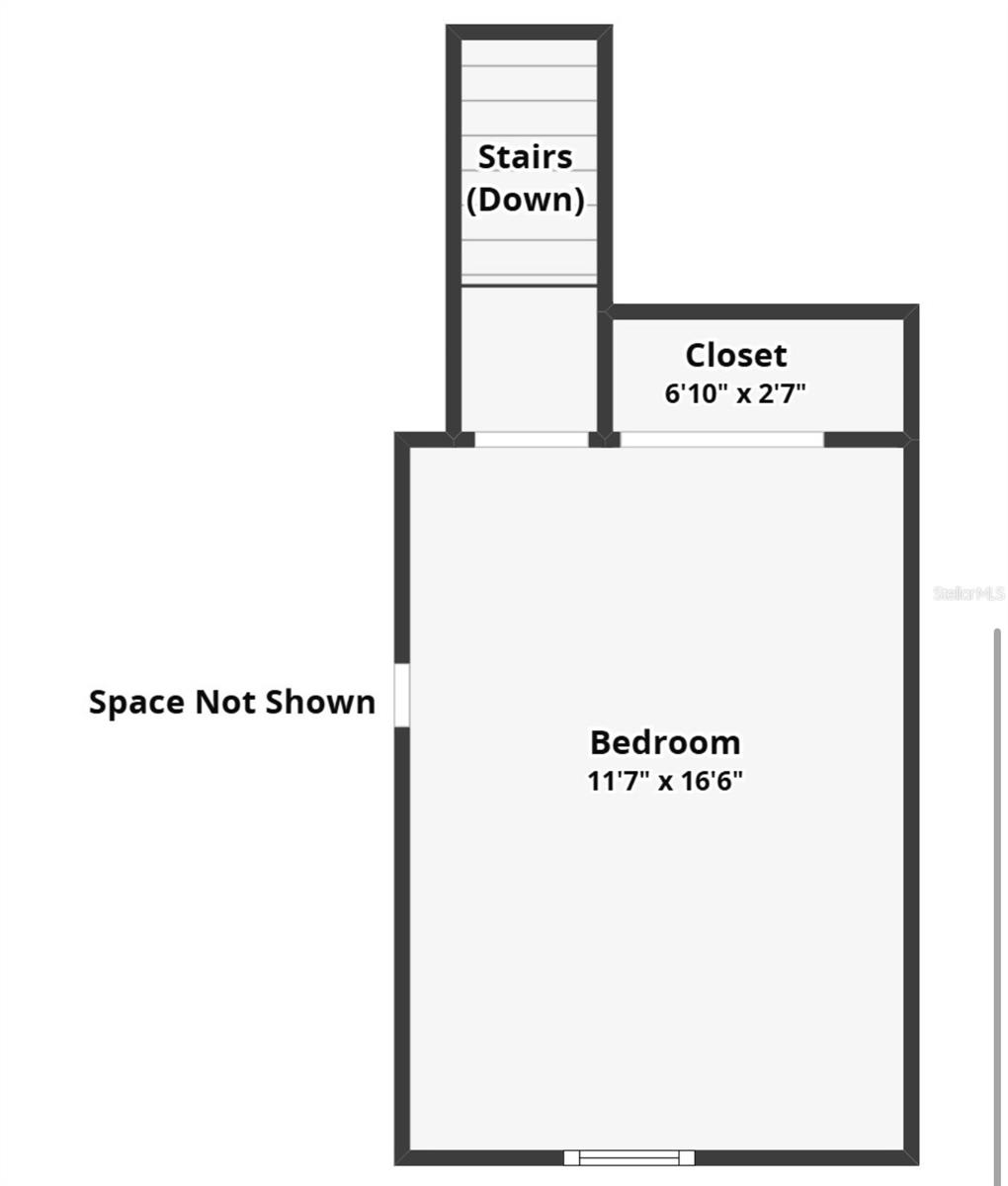

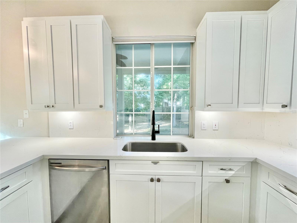
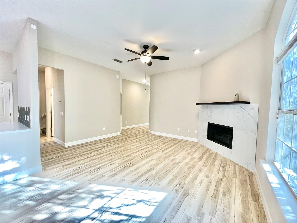
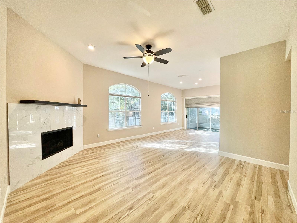
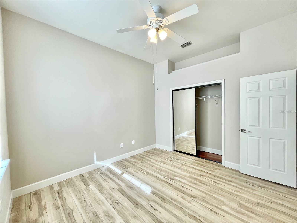
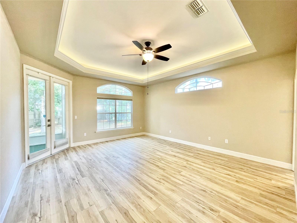
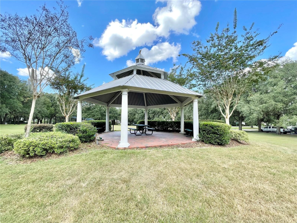
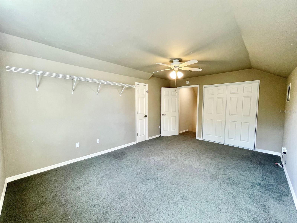
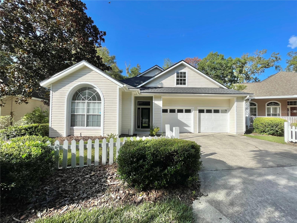
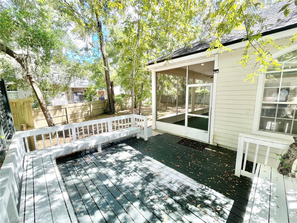
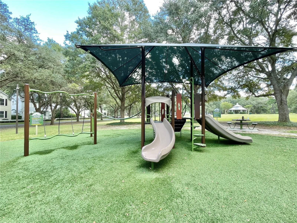
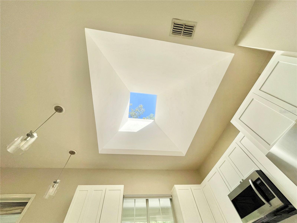
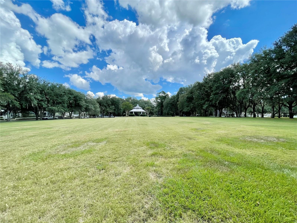
Active
9428 SW 39TH AVE
$540,000
Features:
Property Details
Remarks
Haile Plantation would like to welcome you home with a beautifully updated 4 bedroom, 2 bathroom home in sought-after Hampstead Park! Step inside and you’ll be greeted by an open, airy layout filled with natural light, anchored by a spacious living room and highlighted by a stunning skylight to show off the home’s tastefully updated kitchen. Newly renovated in 2020, this home’s upgrades expand throughout with choice-embossed hardwood LVP flooring, porcelain tile and an elegantly bold roof that merry perfectly the home’s modern feel. Just off the foyer are two guest bedrooms separated by a stylish guest bathroom to match the modernized look of the primary bath and kitchen. These details include, updated white cabinetry, beautiful quartz countertops, and plenty of light from the skylights above. The kitchen features top-of-the-line stainless-steel appliances and the option of cooking with gas or electric, with a built-in gas line added behind the current electric range. Just off the kitchen is the primary suite and regal primary bathroom to include a luxury freestanding tub, dual quartz vanities, and a beautiful walk-in shower with high-end finishes. In addition, the primary bath offers the comfort and ease of a large built-in walk-in closet and an adjacent linen and private wash closet. The primary suite really shows off its elevated look with beautiful crown molding and tall French doors that exit onto the enclosed lanai. This outside oasis is adjoined by a shaded deck creating the perfect inside or outside retreat surrounded by streaming natural light. And let’s not forget the practical details that shine too with a roomy mud room with sink and cabinetry, 2024 matching washer and dryer, additional storage made possible with the practical addition of a storage room under the stairs, and a proper two-car garage. Beyond the lower level, the beauty of the home continues to the upstairs to the newly carpeted fourth bedroom, perfect for guests or that coveted home office. All this, just steps from a beautifully crafted Playground and a short golf cart ride to Hawkstone Country Club (offering memberships to a golf course, three swimming pools, tennis and pickleball courts, and fitness center), the Haile Village’s shops, dining, weekly farmer's market, and the Haile Publix Center. Zoned for excellent schools—Chiles Elementary, Kanapaha Middle, and Buchholz High—this home checks all the boxes. Come see why life in Hampstead Park is so special. Schedule a viewing today! Available for quick closing and occupancy for the upcoming holidays.
Financial Considerations
Price:
$540,000
HOA Fee:
113
Tax Amount:
$6334.15
Price per SqFt:
$261
Tax Legal Description:
HAILE PLANTATION UNIT 33 PH 1 PB S-65 LOT 67 REPLAT PB T-40 OR 4100/0137
Exterior Features
Lot Size:
6098
Lot Features:
In County, Landscaped, Near Golf Course, Sidewalk, Paved
Waterfront:
No
Parking Spaces:
N/A
Parking:
Driveway, Garage Door Opener
Roof:
Shingle
Pool:
No
Pool Features:
N/A
Interior Features
Bedrooms:
4
Bathrooms:
2
Heating:
Central, Natural Gas
Cooling:
Central Air
Appliances:
Dishwasher, Dryer, Microwave, Range, Refrigerator, Tankless Water Heater, Washer
Furnished:
No
Floor:
Luxury Vinyl, Tile
Levels:
One
Additional Features
Property Sub Type:
Single Family Residence
Style:
N/A
Year Built:
1998
Construction Type:
Cement Siding
Garage Spaces:
Yes
Covered Spaces:
N/A
Direction Faces:
Northwest
Pets Allowed:
Yes
Special Condition:
None
Additional Features:
Sliding Doors
Additional Features 2:
Buyer to check with HOA for leasing restrictions
Map
- Address9428 SW 39TH AVE
Featured Properties