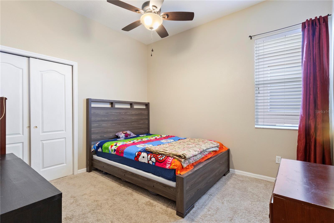
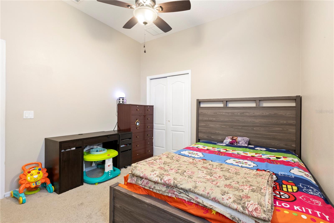
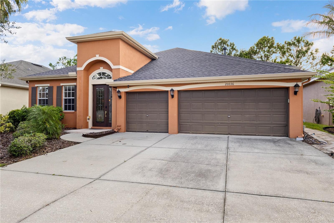
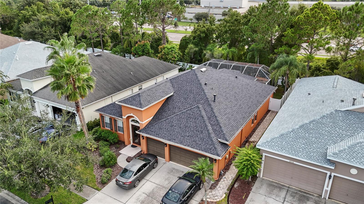
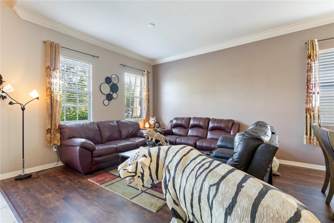
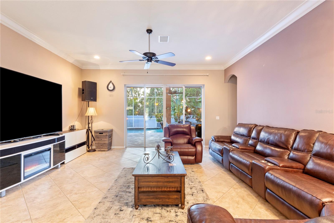
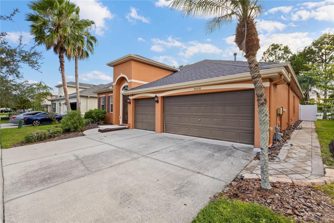
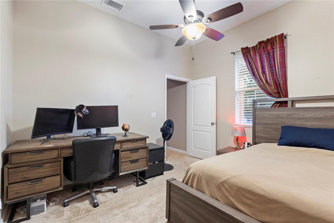
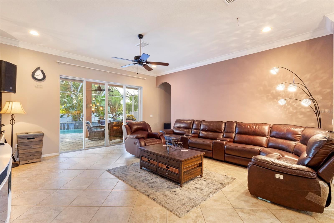
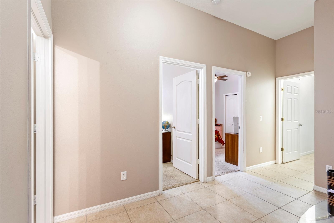
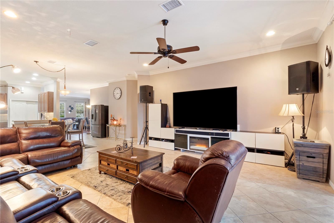
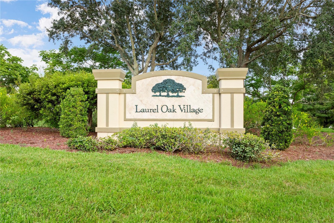
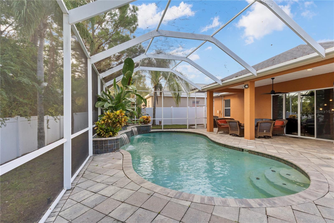
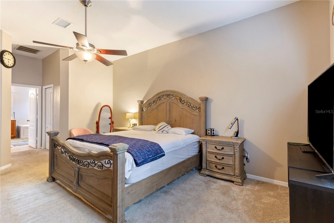
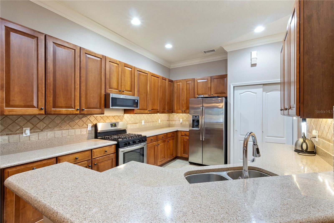
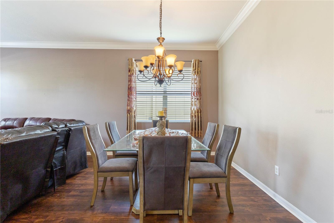
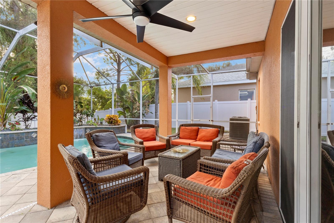
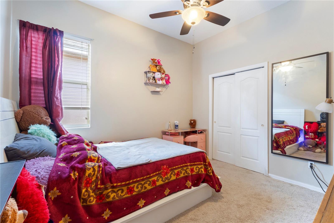
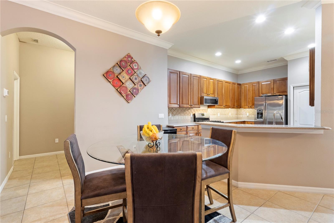
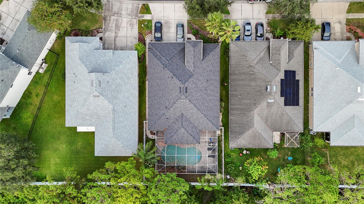
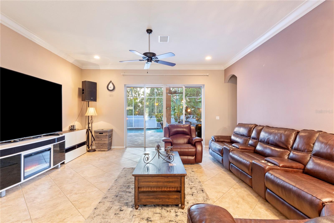
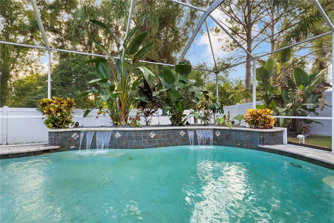
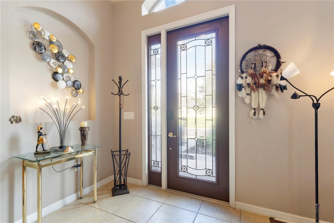
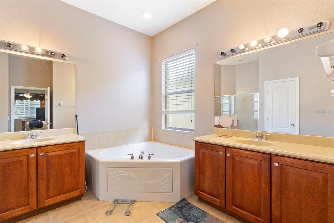
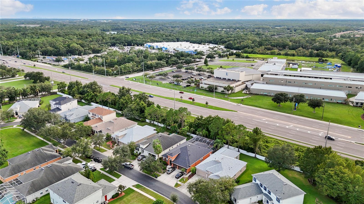
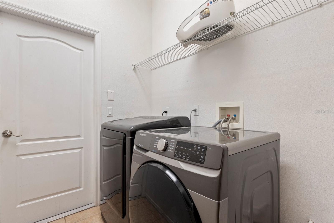
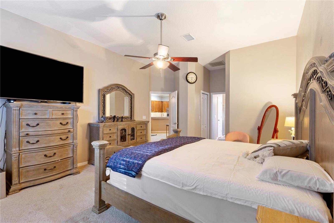
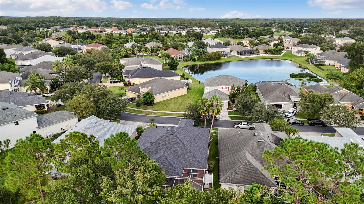
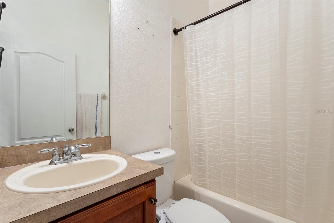
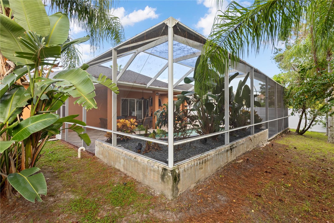
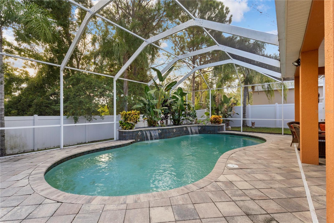
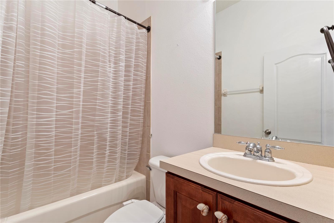
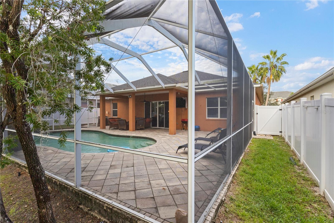
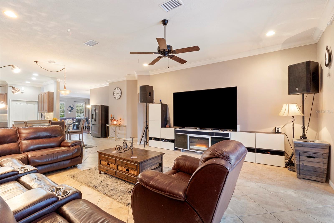
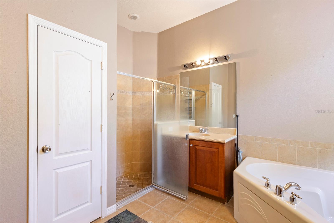
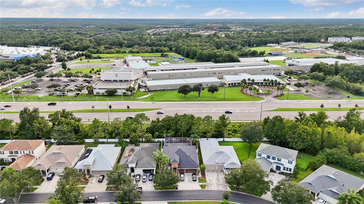
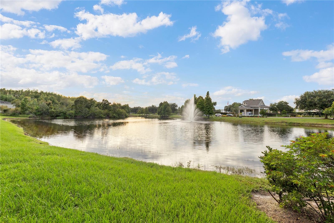
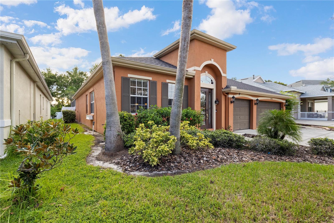
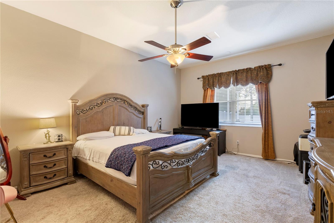
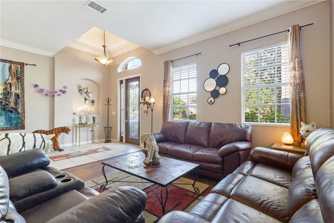
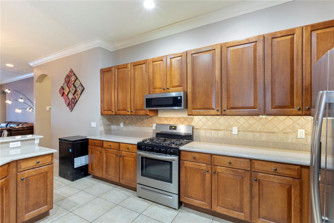
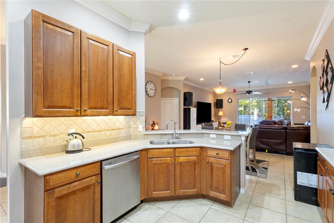
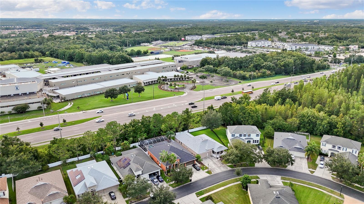
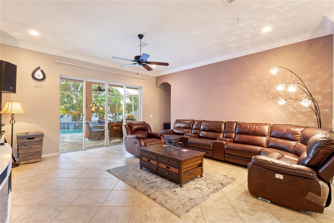
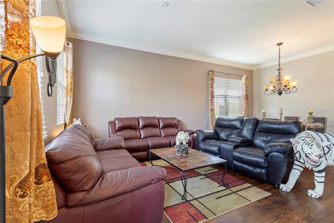
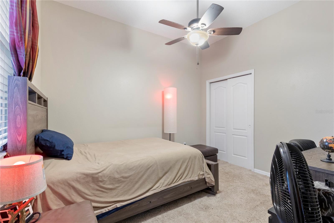
Active
20036 BLUFF OAK BLVD
$595,000
Features:
Property Details
Remarks
Discover your dream home in the gated community of Live Oak Preserve! This beautifully maintained 2,462 sq. ft. one-story Southern Crafted Home features 4 bedrooms, 3 bathrooms, and a 3-car garage, with numerous updates including a NEW ROOF (2024), NEW Gas AC (2023), NEW Washer/Dryer (2022), Newer Appliances (2019), Fresh Interior Paint, and Luxury Vinyl Plank Flooring (2020). The open-concept layout offers formal living and dining rooms, a spacious kitchen with stainless steel gas appliances and ample cabinetry, and a large family room with sliding glass doors leading to a screened patio and sparkling pool with waterfalls—perfect for entertaining or relaxing. The three-way split floor plan provides privacy with a guest suite, two additional bedrooms, and a generous owner’s suite overlooking the pool with dual walk-in closets and a spa-like bath. Live Oak Preserve offers resort-style amenities including a clubhouse, pools, fitness center, playgrounds, and courts, all within minutes of top-rated schools, shopping, dining, golf, hospitals, major highways, and just a short drive to Downtown Tampa, USF, Busch Gardens, Tampa International Airport, and the Gulf beaches.
Financial Considerations
Price:
$595,000
HOA Fee:
130
Tax Amount:
$6295.36
Price per SqFt:
$241.67
Tax Legal Description:
LIVE OAK PRESERVE PHASE 1A LOT 13 BLOCK 1
Exterior Features
Lot Size:
7500
Lot Features:
N/A
Waterfront:
No
Parking Spaces:
N/A
Parking:
N/A
Roof:
Shingle
Pool:
Yes
Pool Features:
Above Ground
Interior Features
Bedrooms:
4
Bathrooms:
3
Heating:
Central
Cooling:
Central Air
Appliances:
Dishwasher, Disposal, Dryer, Electric Water Heater, Microwave, Range, Refrigerator, Washer
Furnished:
No
Floor:
Carpet, Ceramic Tile, Luxury Vinyl
Levels:
One
Additional Features
Property Sub Type:
Single Family Residence
Style:
N/A
Year Built:
2004
Construction Type:
Block
Garage Spaces:
Yes
Covered Spaces:
N/A
Direction Faces:
East
Pets Allowed:
Yes
Special Condition:
None
Additional Features:
Garden, Lighting, Sidewalk, Sliding Doors
Additional Features 2:
see HOA Rules and regulations.
Map
- Address20036 BLUFF OAK BLVD
Featured Properties