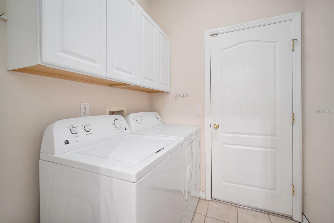
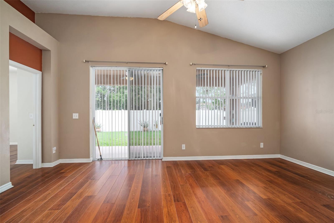
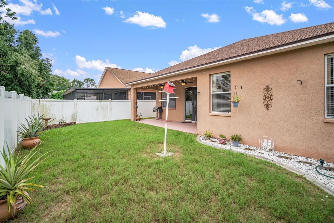
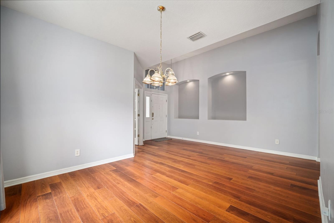
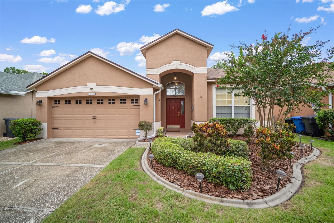
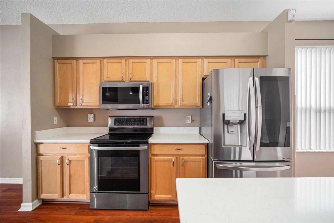
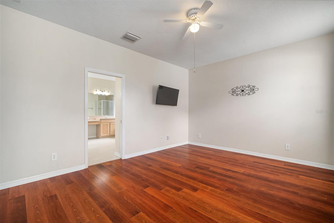
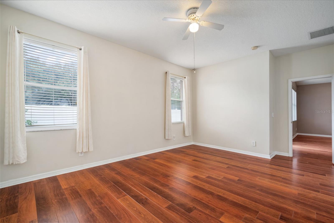
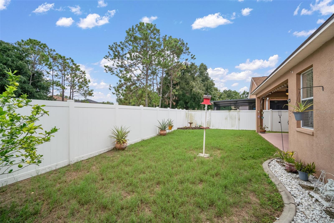
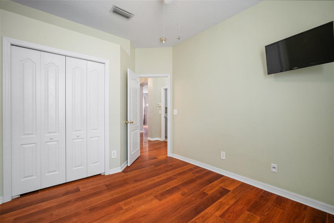
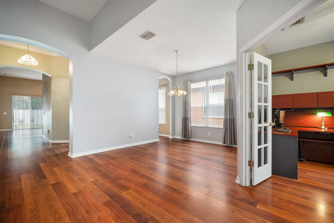
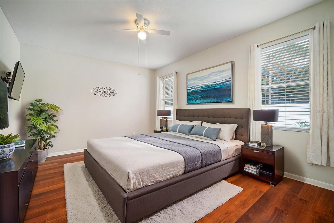
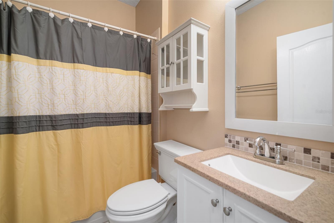
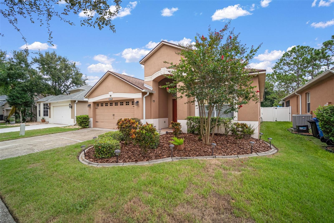
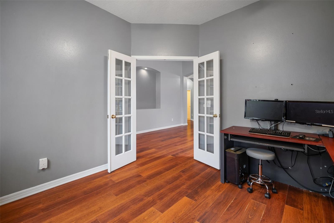
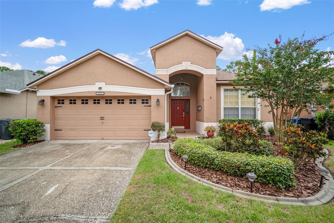
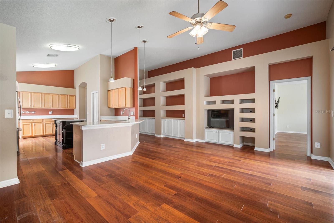
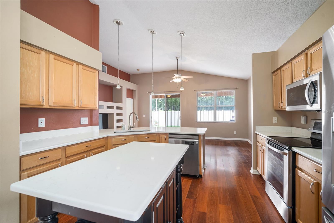
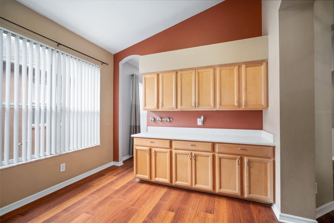
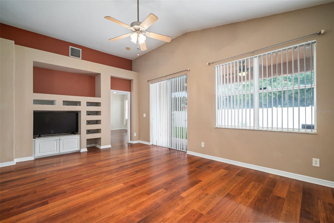
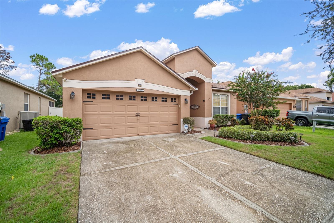
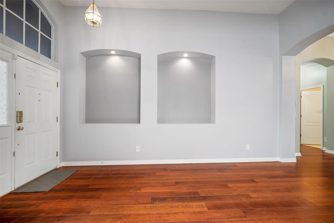
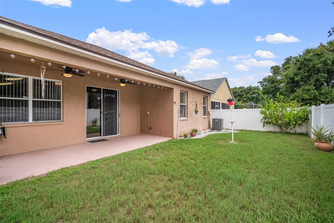
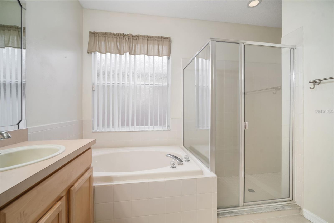
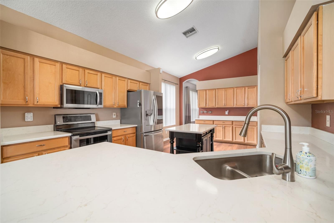
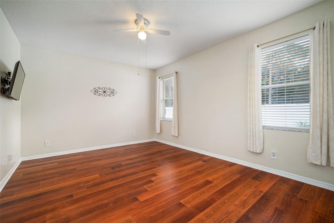
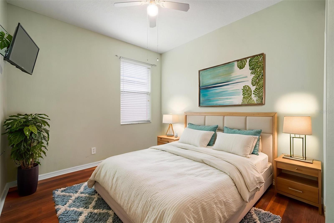
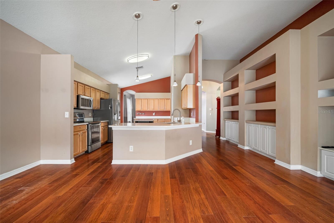
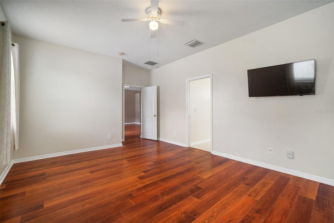
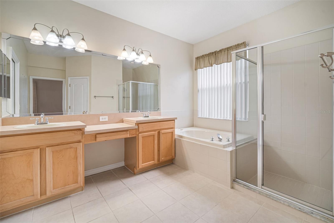
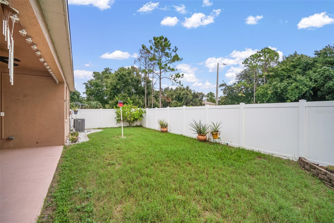
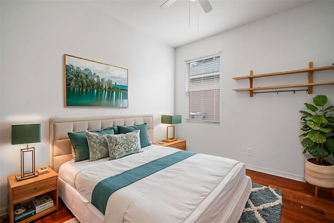
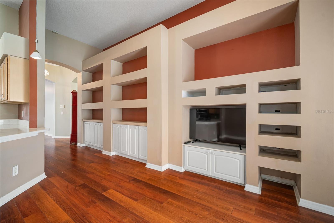
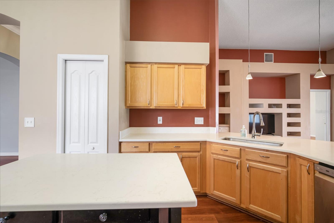
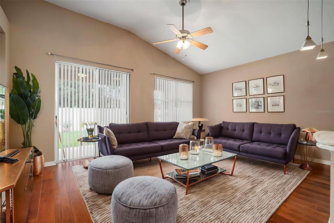
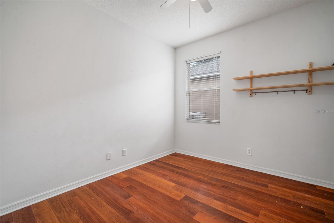
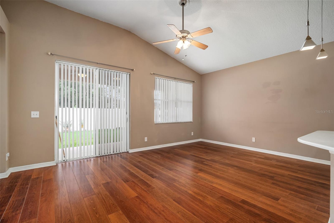
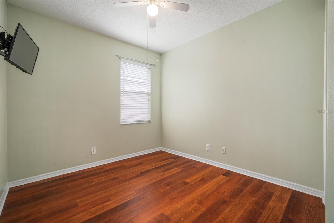
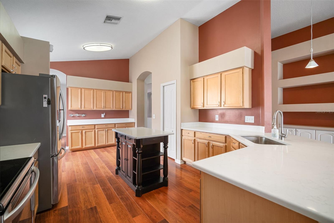
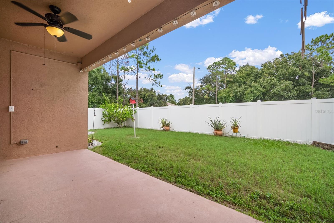
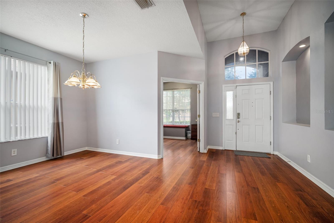
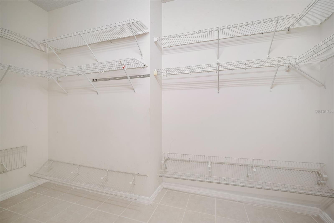
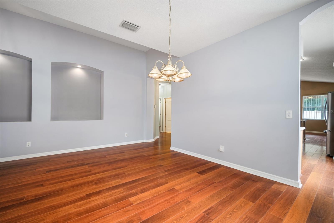
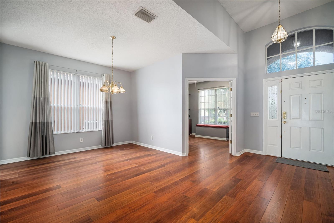
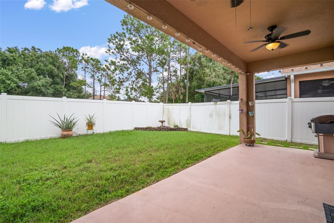
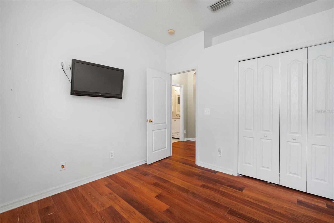
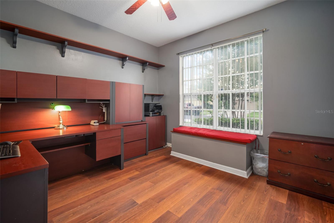
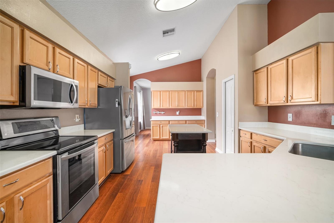
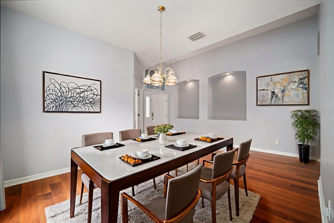
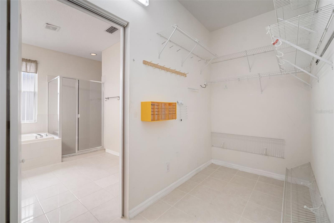
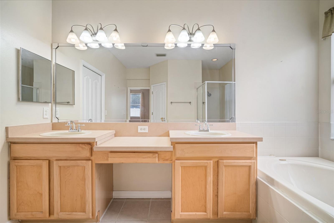
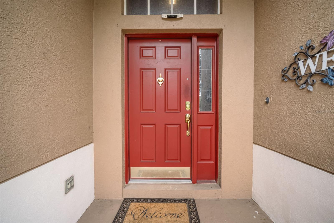
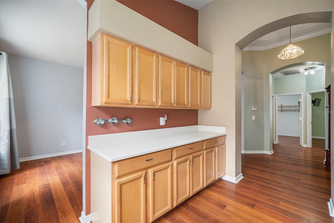
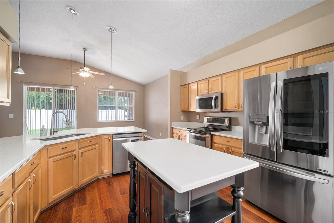
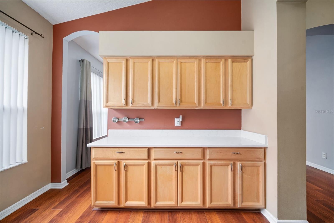
Active
8313 MOCCASIN TRAIL DR
$375,000
Features:
Property Details
Remarks
One or more photo(s) has been virtually staged. Welcome home to Amberly Village of Oak Creek! Step into over 2,000 square feet of thoughtfully designed living space in this inviting 3-bedroom, 2-bath residence with a dedicated office, formal dining room, and open-concept kitchen. Recently updated with a 2023 roof, this property blends peace of mind with everyday comfort. The heart of the home is the kitchen, featuring granite countertops, a breakfast bar, and an eat-in nook that flows seamlessly into the living areas—ideal for gatherings both large and small. Luxury vinyl plank flooring adds modern style and durability. The private primary suite is a true retreat with a spacious walk-in closet, dual vanities, a soaking tub, and a separate walk-in shower. Two additional bedrooms and a full bath are thoughtfully positioned to provide comfort and privacy for family or guests. Outdoors, the fully fenced backyard offers room to relax, entertain, or play. The two-car garage adds extra storage and convenience. Community amenities are just a short walk away, including a pool and playground. With shopping, dining, and major highways nearby, commuting to Tampa, MacDill Air Force Base, or the award-winning Gulf beaches is a breeze. This move-in ready home delivers the space you need, the upgrades you want, and the location you’ll love.
Financial Considerations
Price:
$375,000
HOA Fee:
320
Tax Amount:
$3436.98
Price per SqFt:
$183.64
Tax Legal Description:
PARKWAY CENTER SINGLE FAMILY PHASE 1 LOT 5 BLOCK 8
Exterior Features
Lot Size:
5500
Lot Features:
Sidewalk, Paved
Waterfront:
No
Parking Spaces:
N/A
Parking:
N/A
Roof:
Shingle
Pool:
No
Pool Features:
N/A
Interior Features
Bedrooms:
3
Bathrooms:
2
Heating:
Central
Cooling:
Central Air
Appliances:
None
Furnished:
No
Floor:
Luxury Vinyl
Levels:
One
Additional Features
Property Sub Type:
Single Family Residence
Style:
N/A
Year Built:
2002
Construction Type:
Block, Stucco
Garage Spaces:
Yes
Covered Spaces:
N/A
Direction Faces:
West
Pets Allowed:
Yes
Special Condition:
None
Additional Features:
Lighting, Sidewalk
Additional Features 2:
See HOA Documents to verify all rental and lease restrictions.
Map
- Address8313 MOCCASIN TRAIL DR
Featured Properties