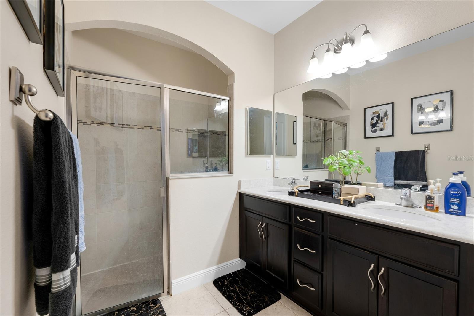
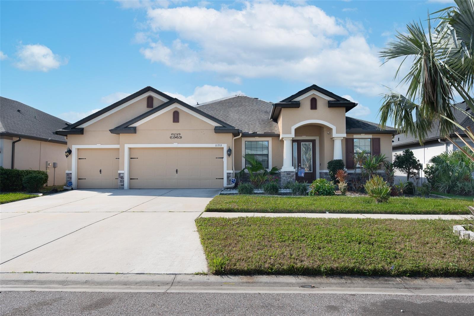
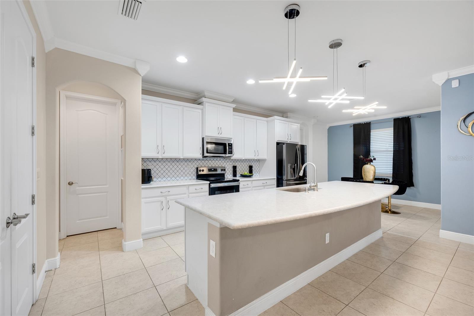
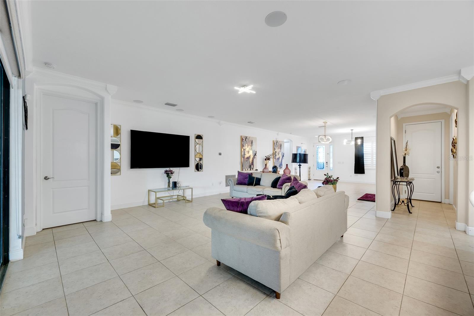
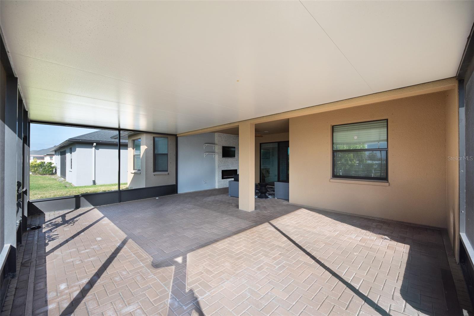
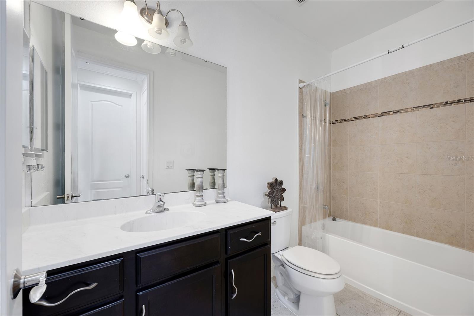
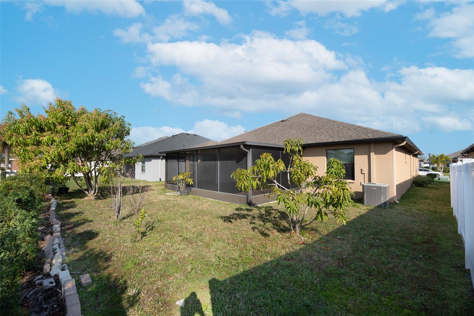
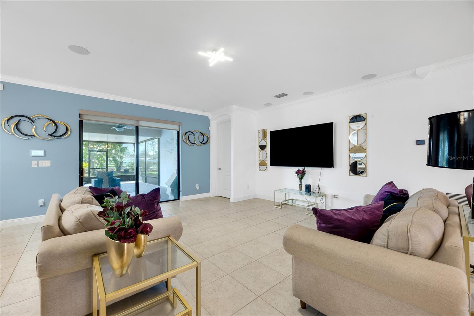
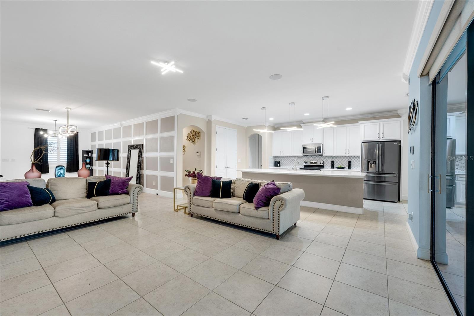
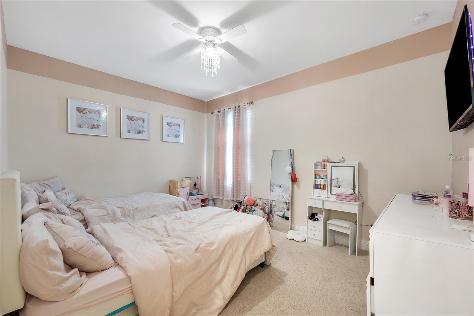
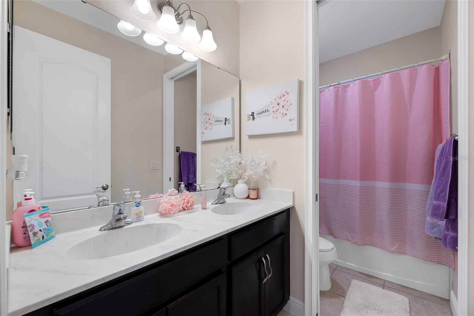
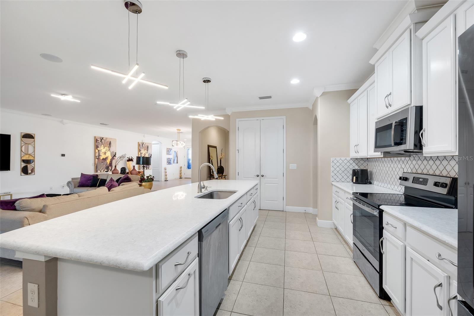
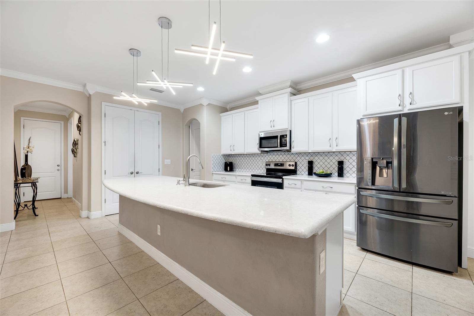
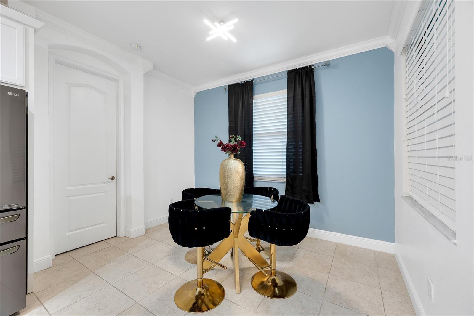
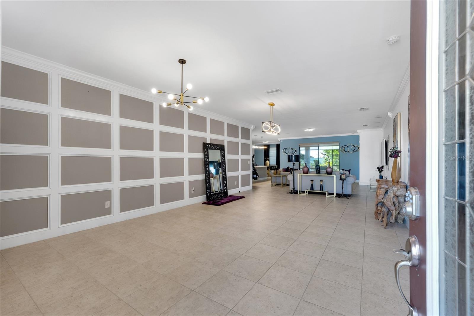
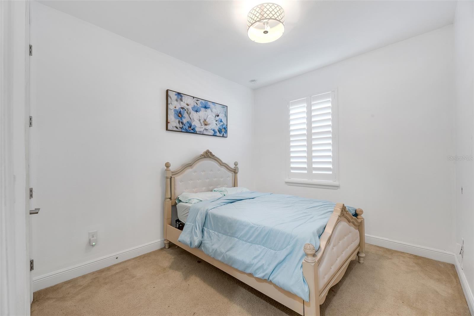
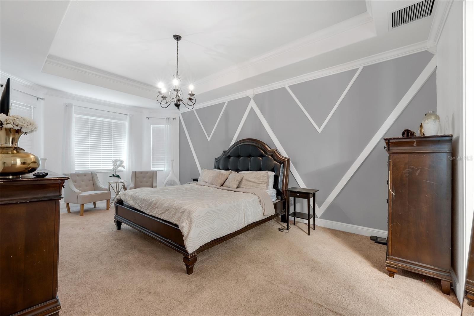
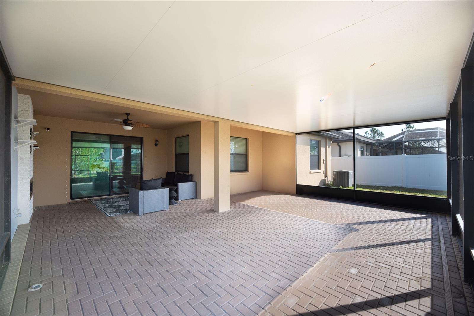
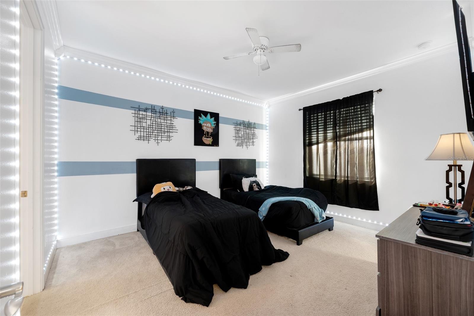
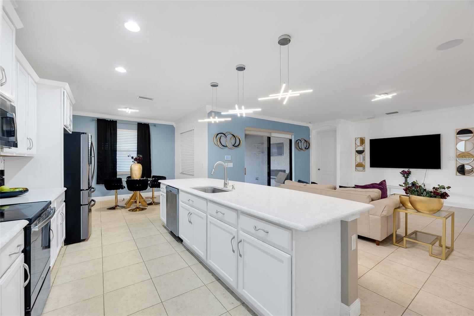
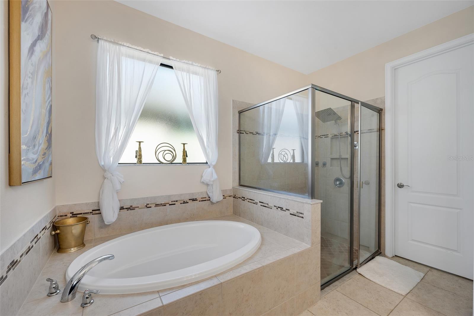
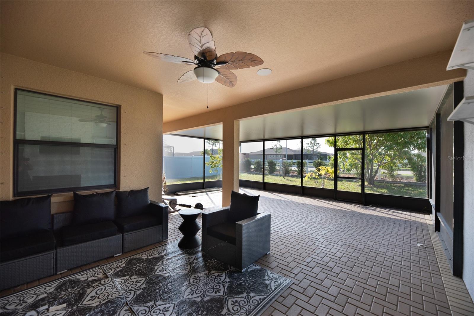
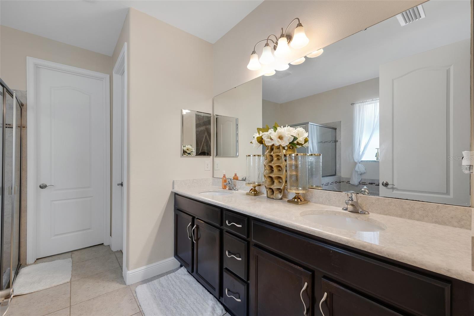
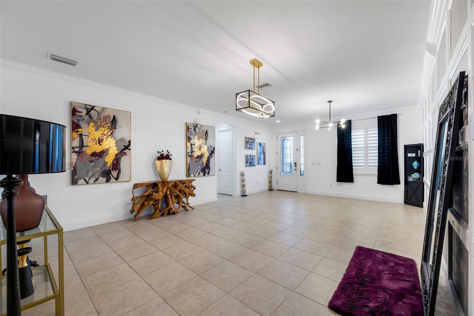
Active
11753 SUNBURST MARBLE RD
$449,777
Features:
Property Details
Remarks
(1) NEW ROOF - (2) CREDITS TOWARDS BUYERS CLOSING COST - (3) HUGE EXTENDED COVERED LANAI WITH FIREPLACE (4) TWO PRIMARY SUITES (5) CARPET WILL BE REPLACED - This home truly has it all—offering one of the most sought-after floor plans in the area! Step inside and fall in love with the dual primary suites, perfect for multi-generational living or providing guests with their own private retreat. The gourmet kitchen is a showstopper—featuring upgraded staggered cabinetry with crown molding, beveled quartz countertops, stainless steel appliances, and a massive 11-foot island that seamlessly overlooks the great room. Tile flooring runs throughout the main living areas, creating a clean, open flow. Out back, enjoy the huge extended paver lanai with a cozy fireplace—the ideal space for entertaining family and friends year-round. The oversized front yard is beautifully finished with custom landscape curbing, adding curb appeal to match the stunning interior. Located in the highly desirable South Fork community, you’ll have access to walking trails, a community pool, basketball courts, and a large playground. Conveniently nestled in the South Shore area, you’re close to shopping, dining, and major highways. Don’t miss this incredible opportunity—schedule your private showing today!
Financial Considerations
Price:
$449,777
HOA Fee:
150
Tax Amount:
$10677
Price per SqFt:
$170.89
Tax Legal Description:
SOUTH FORK TRACT Q PHASE 1 LOT 3
Exterior Features
Lot Size:
8016
Lot Features:
N/A
Waterfront:
No
Parking Spaces:
N/A
Parking:
N/A
Roof:
Shingle
Pool:
No
Pool Features:
N/A
Interior Features
Bedrooms:
4
Bathrooms:
4
Heating:
Central
Cooling:
Central Air
Appliances:
Dishwasher, Microwave, Range, Refrigerator
Furnished:
No
Floor:
Carpet, Ceramic Tile
Levels:
One
Additional Features
Property Sub Type:
Single Family Residence
Style:
N/A
Year Built:
2018
Construction Type:
Stucco
Garage Spaces:
Yes
Covered Spaces:
N/A
Direction Faces:
North
Pets Allowed:
Yes
Special Condition:
None
Additional Features:
Hurricane Shutters, Sidewalk, Sliding Doors
Additional Features 2:
Buyer to verify all HOA Restrictions - Lease, Approval & Pets
Map
- Address11753 SUNBURST MARBLE RD
Featured Properties