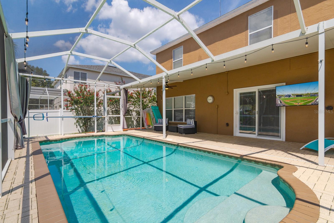
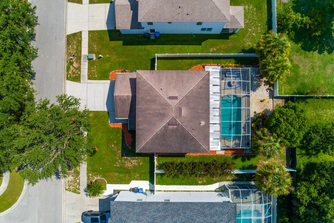
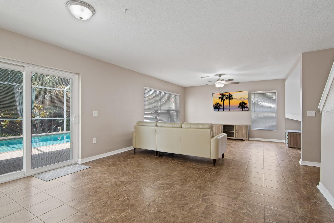
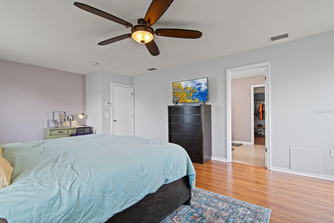
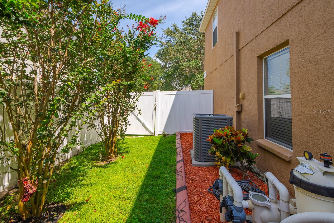
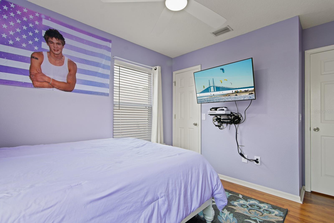
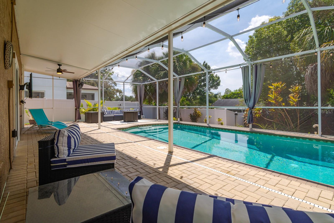
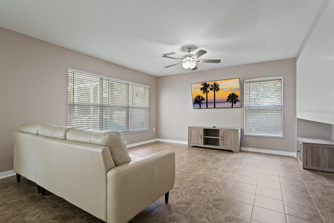
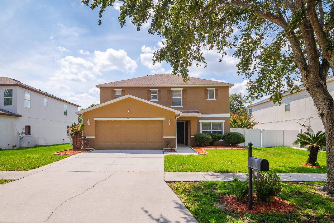
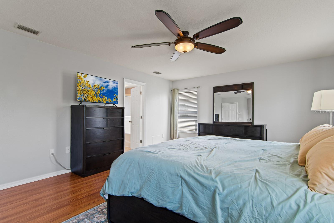
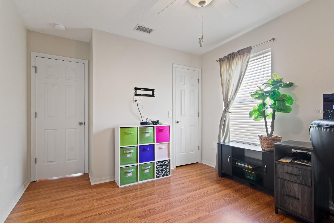
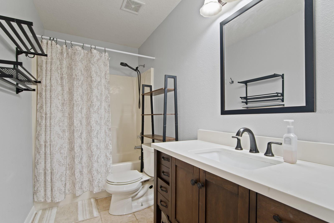
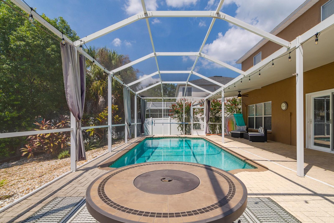
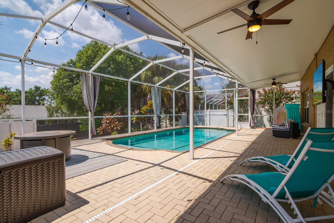
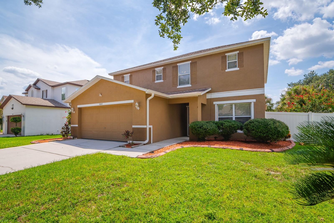
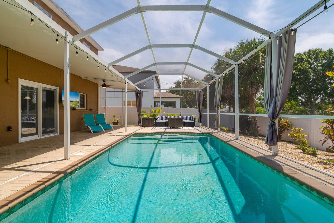
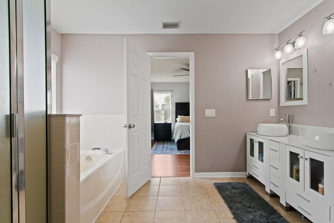
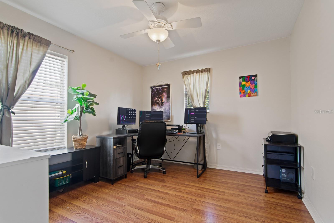
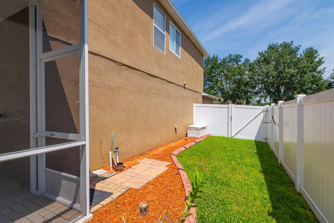
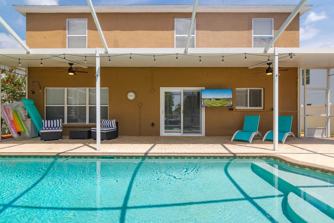
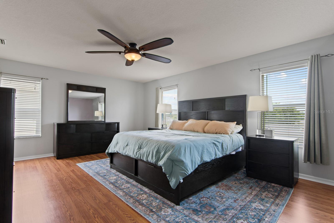
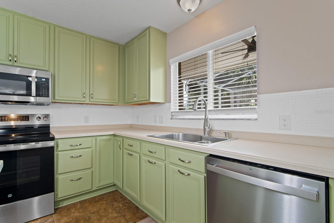
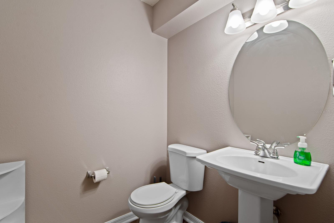
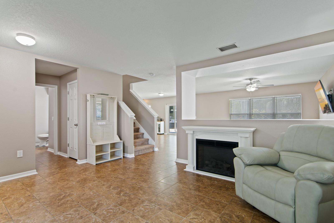
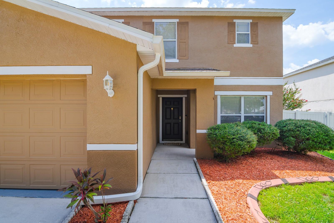
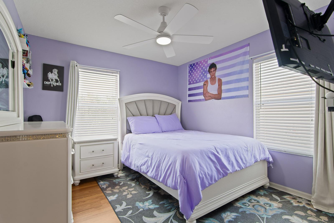
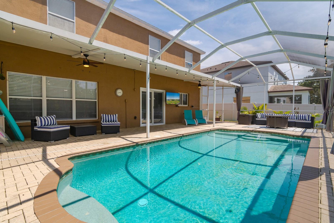
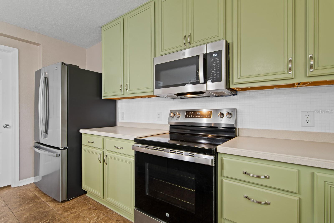
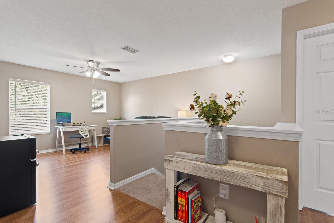
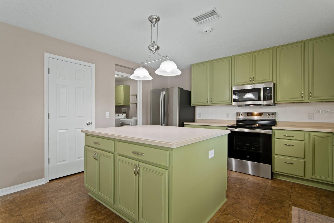
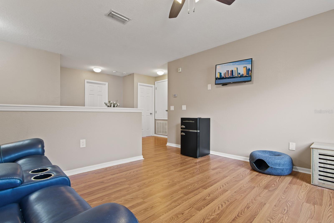
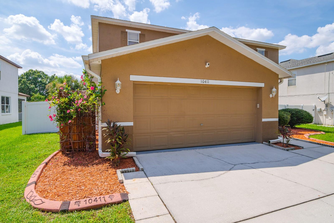
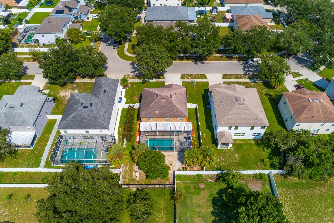
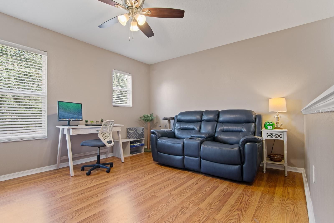
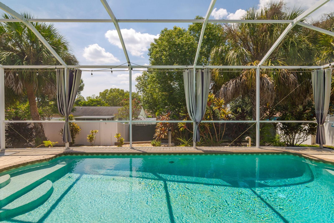
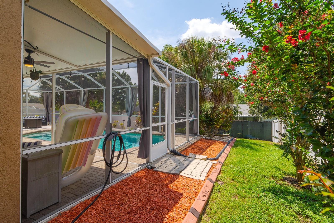
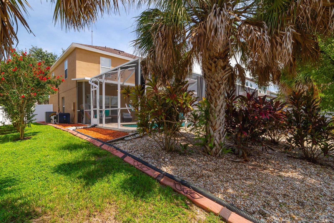
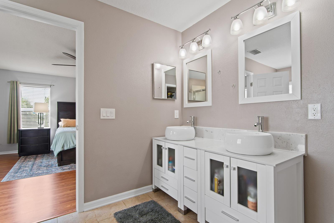
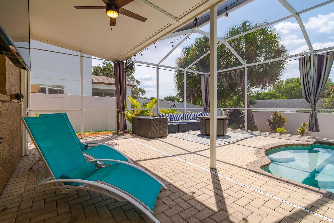
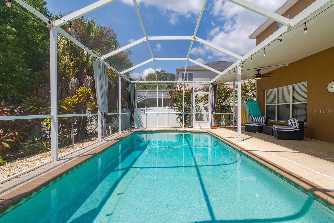
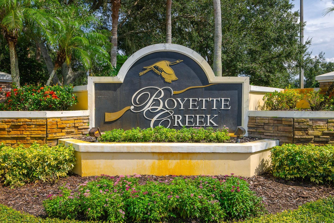
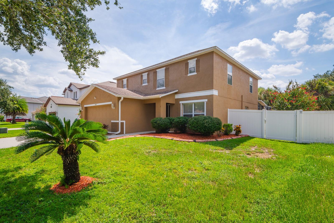
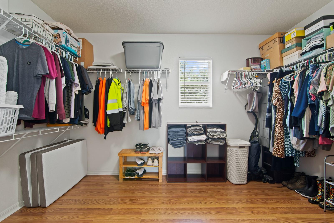
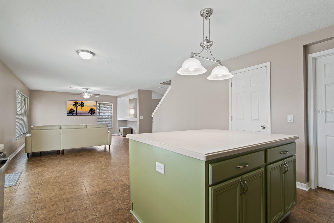
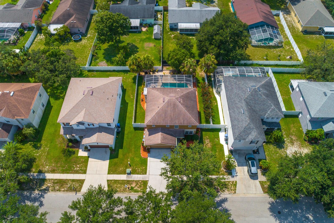
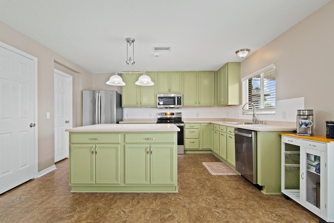
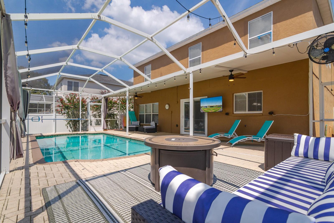
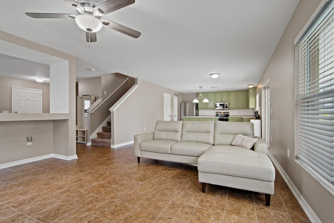
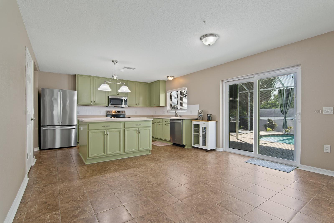
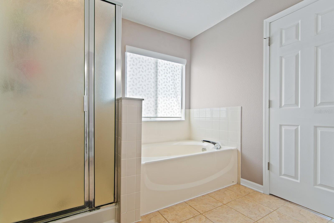
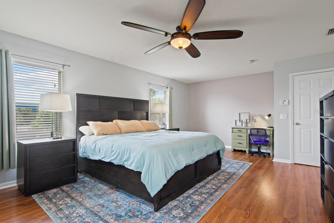
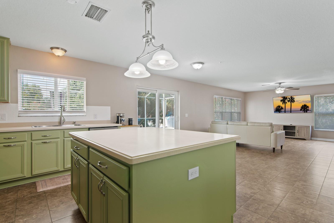
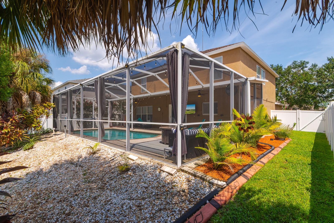
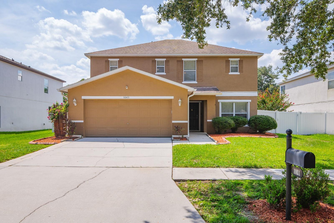
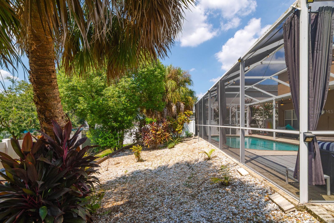
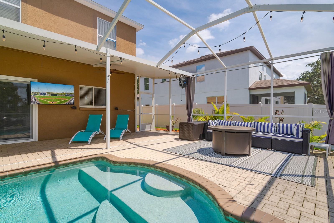
Active
10411 FROG POND DR
$415,000
Features:
Property Details
Remarks
A SCHOOL DISTRICT! This beautifully maintained home offers 2,376 sq. ft. of living space with 3 spacious bedrooms, 2.5 bathrooms, a large loft/flex space, and a 2-car garage. Inside, you’ll find fresh interior and exterior paint, tile and laminate flooring throughout the main areas, and brand-new carpet on the stairs. The gourmet kitchen is a true highlight, featuring Corian countertops, painted wood cabinetry, a huge prep island, a walk-in pantry, and stainless steel appliances including a new stove and refrigerator (2024), and a new dishwasher and microwave (2025). Just off the kitchen is a convenient laundry room with direct access to the garage. Upstairs, a generous loft provides flexible space for work or play. The two secondary bedrooms are served by a full bathroom with a new toilet, while the owner’s suite is a private retreat offering a large bedroom, an updated en-suite bathroom with dual vanities, a garden tub, a walk-in shower, a new vanity, and a massive walk-in closet. Step outside to your private backyard oasis, where a large, heated pool awaits. The screen enclosure, brick paver deck, solar cover, child safety fence, and in-floor pool cleaning system make it ideal for year-round enjoyment and entertaining. The covered lanai offers the perfect shaded space to relax and unwind. Additional updates include a new hot water heater, a roof replaced in 2020, and a new HVAC system installed in 2022. This home combines style, functionality, and peace of mind with major updates already completed. With no CDD fees and a desirable location, this move-in ready pool home is a must-see. Schedule your private showing today!
Financial Considerations
Price:
$415,000
HOA Fee:
264
Tax Amount:
$5433
Price per SqFt:
$174.66
Tax Legal Description:
BOYETTE CREEK PHASE 1 LOT 69 BLOCK A
Exterior Features
Lot Size:
5720
Lot Features:
N/A
Waterfront:
No
Parking Spaces:
N/A
Parking:
Driveway
Roof:
Shingle
Pool:
Yes
Pool Features:
Child Safety Fence, Heated, In Ground, Screen Enclosure, Solar Cover
Interior Features
Bedrooms:
3
Bathrooms:
3
Heating:
Central, Electric
Cooling:
Central Air
Appliances:
Dishwasher, Microwave, Range, Refrigerator
Furnished:
No
Floor:
Carpet, Ceramic Tile, Laminate
Levels:
Two
Additional Features
Property Sub Type:
Single Family Residence
Style:
N/A
Year Built:
2004
Construction Type:
Block, Stucco
Garage Spaces:
Yes
Covered Spaces:
N/A
Direction Faces:
East
Pets Allowed:
Yes
Special Condition:
None
Additional Features:
Lighting, Rain Gutters, Sidewalk, Sliding Doors
Additional Features 2:
Buyer or buyer's agent to confirm and verify HOA fees and regulations.
Map
- Address10411 FROG POND DR
Featured Properties