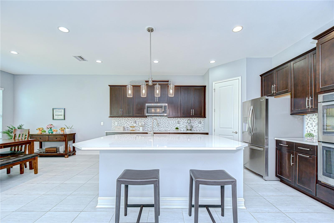
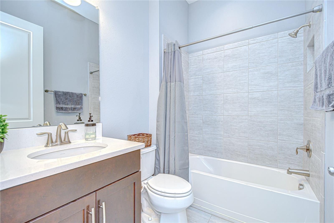
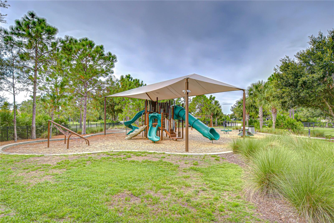
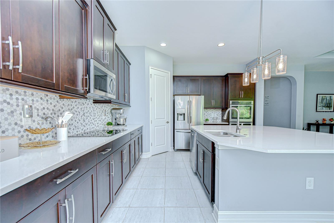
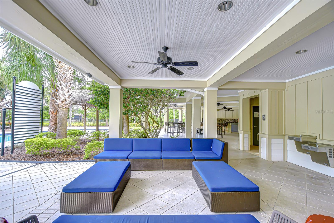
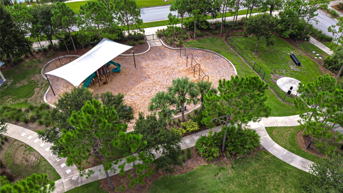
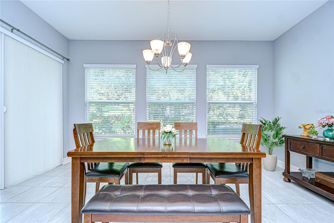
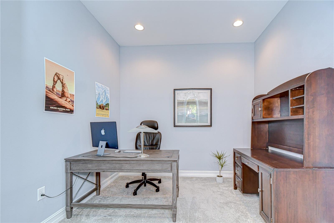
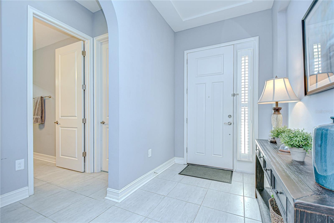
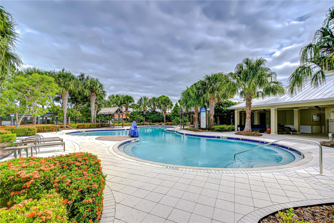
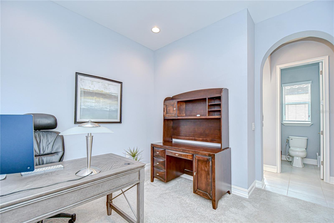
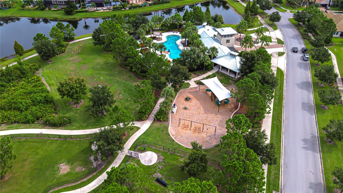
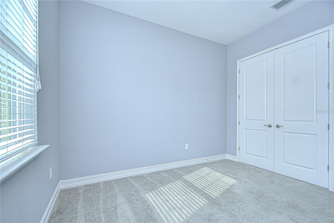
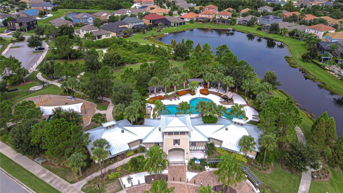
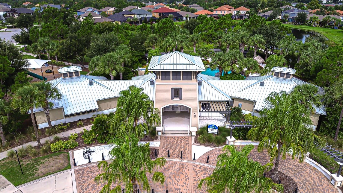
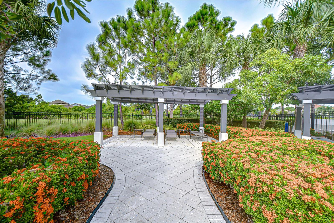
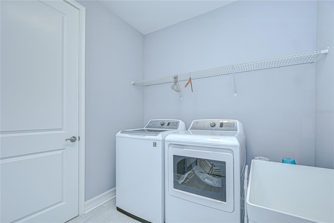
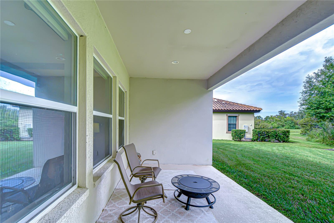
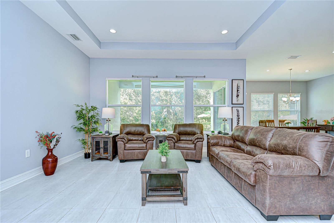
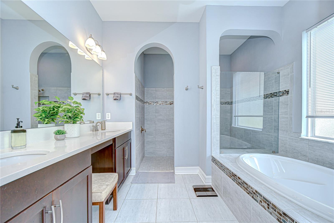
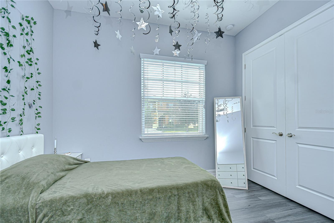
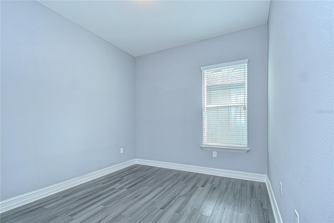
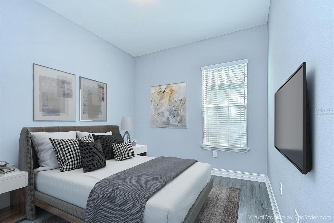
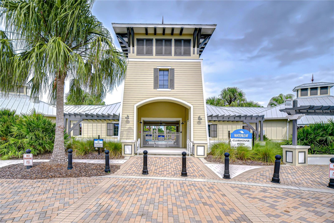
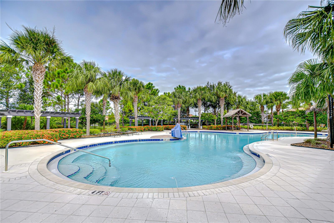
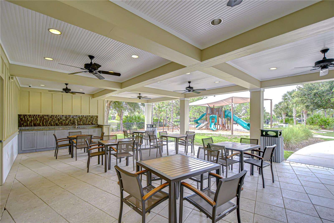
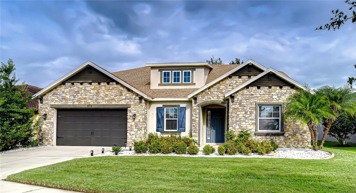
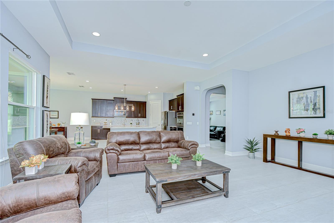
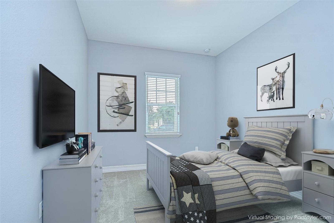
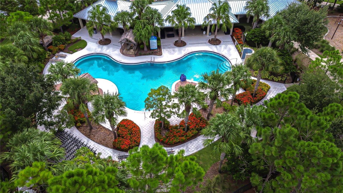
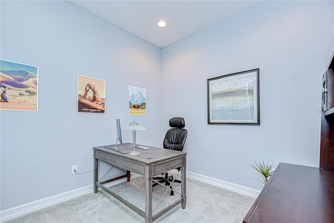
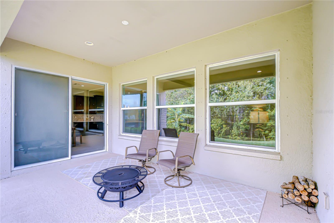
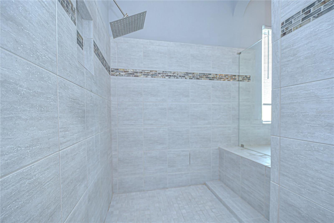
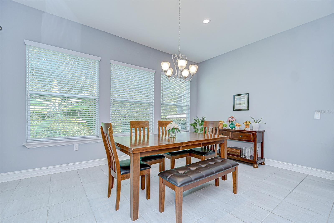
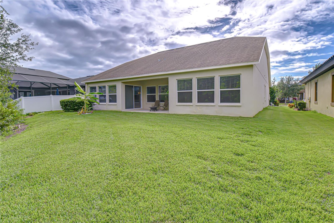
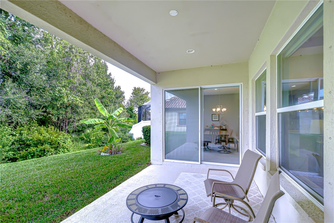
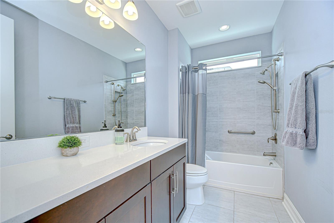
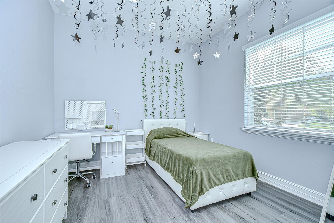
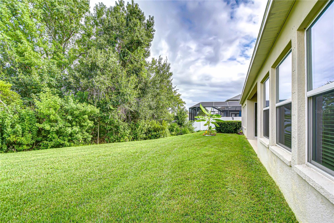
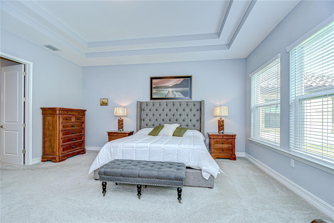
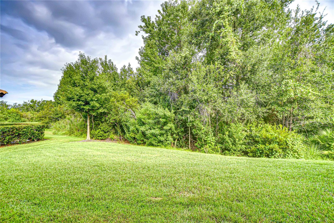
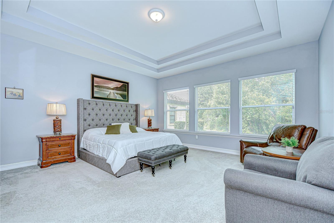
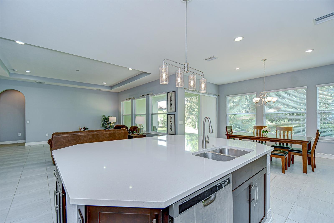
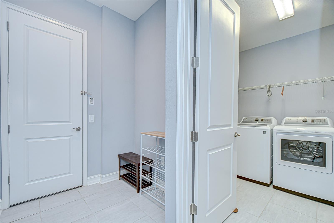
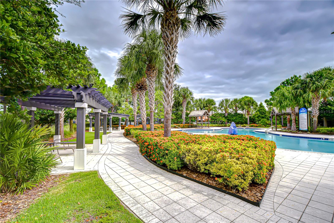
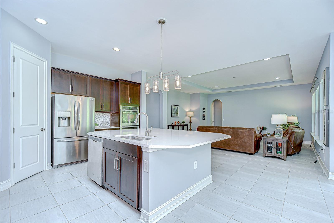
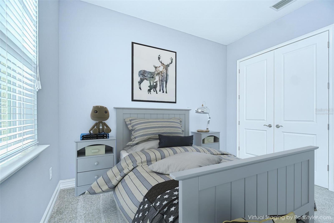
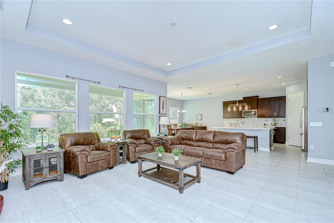
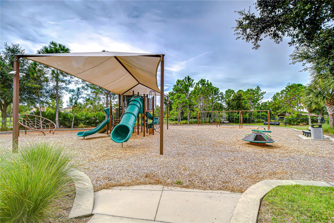
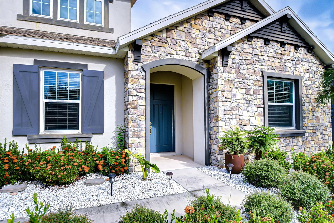
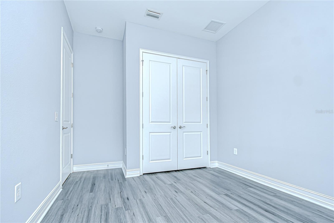
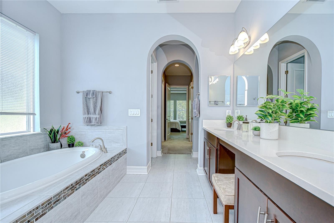
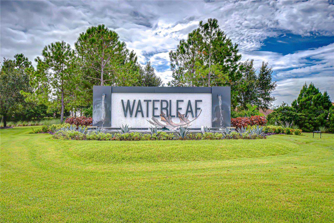
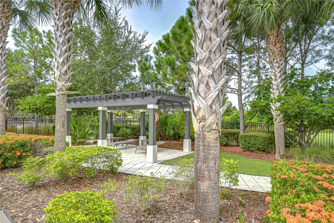
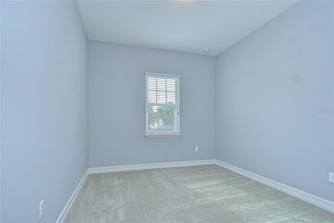
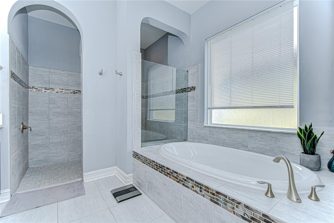
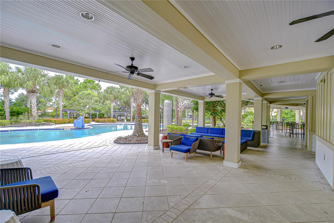
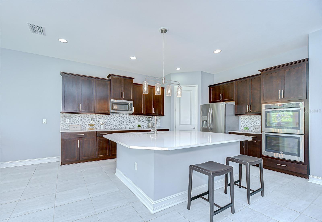
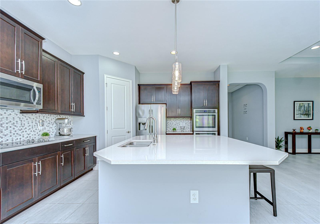
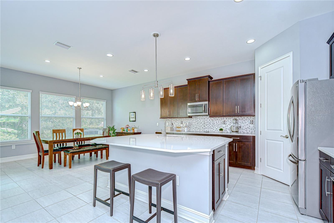
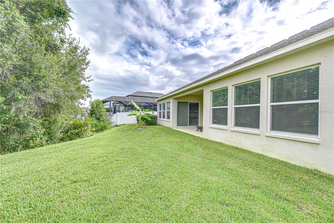
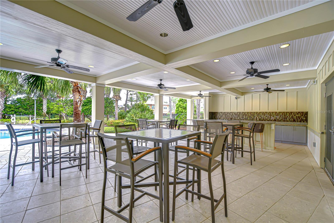
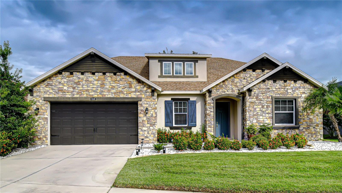
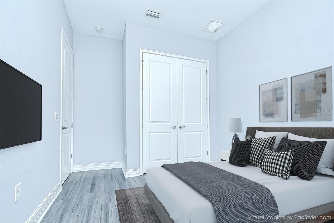
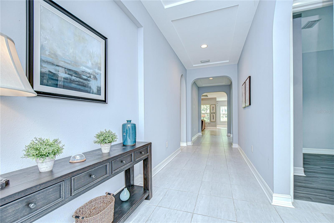
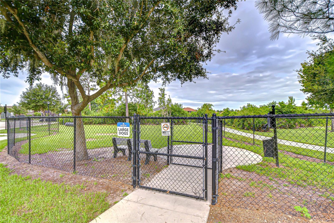
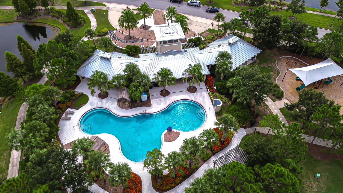
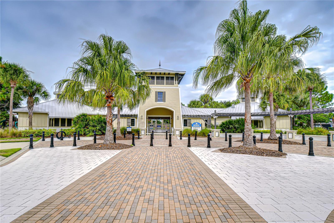
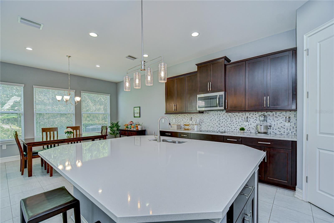
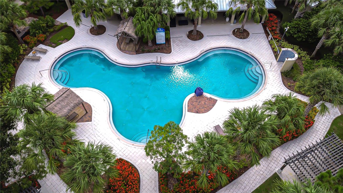
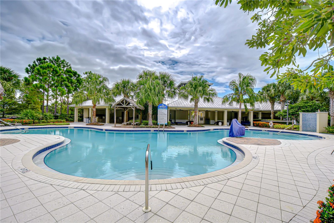
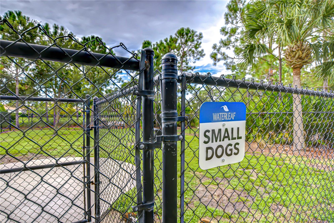
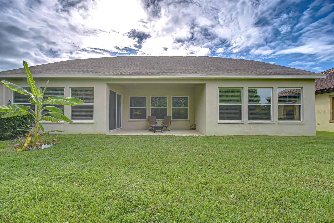
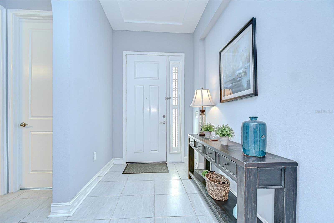
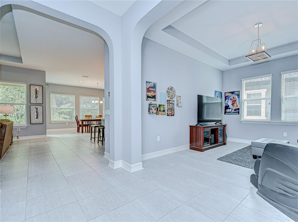
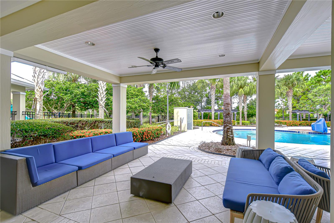
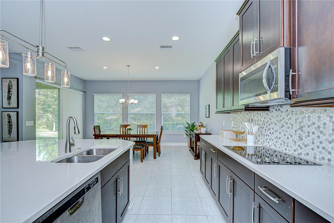
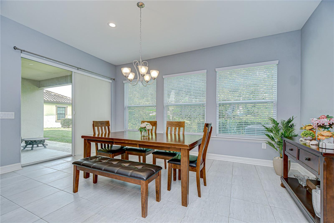
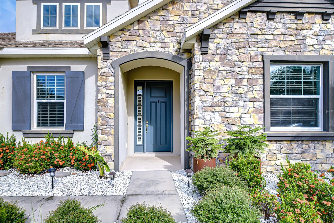
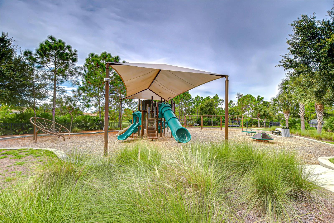
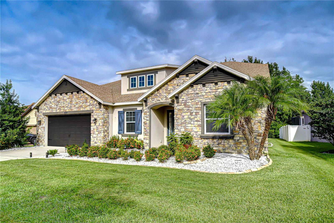
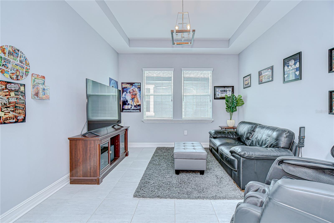
Active
13318 FAWN LILY DR
$489,500
Features:
Property Details
Remarks
One or more photo(s) has been virtually staged. MOTIVATED SELLER! Welcome Home to this stunning 4 BR/3 BA/2-car garage executive home in the gated community of Waterleaf! The gorgeous European Cottage Stone elevation & lush landscaping create fabulous curb appeal on this desirable conservation lot. The inviting entry w/ decorative ceiling and an art niche leads to the open floorplan featuring 10 ft ceilings, neutral paint & arched entryways throughout w/ tile flooring in all common areas. The formal dining room w/ tray ceiling is a truly flexible space that could be used as a den, office or playroom. The amazing & spacious gourmet kitchen is a Chef’s dream featuring Quartz counters, modern tile backsplash, 42” cabinets, stainless steel appliances including double oven, huge island w/ breakfast bar, walk-in pantry, recessed lighting & a sizable dining area perfect for entertaining w/ access to the covered lanai. The adjacent great room enjoys an abundance of natural light; a tray ceiling & has plenty of space for your sectional sofa. The impressive, oversized Owner’s Retreat features a tray ceiling, 2 walk-in closets, a connected bonus room perfect for an office, private sitting room or nursery and an ensuite bath w/ Quartz counters, dual sinks, makeup vanity, garden soaker tub and a huge walk-in shower. 3 additional bedrooms, 2 full baths, a laundry room & mud area round out the floorplan. The gated community of Waterleaf features outstanding resort-style amenities including an open-air clubhouse w/ covered seating areas perfect for parties, pool w/ pergola & cabana areas, covered playground, 2 dog parks, basketball court, fitness trails and is conveniently located close to everything in the Big Bend/Hwy 301 area and only minutes from I-75, I-4, Selmon Crosstown Expressway, MacDill AFB, schools, shopping, dining, entertainment, beaches, hospitals, theme parks & all the Tampa Bay area has to offer! Don’t miss the chance to make this beautiful property your own…schedule a showing today!
Financial Considerations
Price:
$489,500
HOA Fee:
243
Tax Amount:
$11471.32
Price per SqFt:
$161.13
Tax Legal Description:
WATERLEAF PHASE 2A AND 2B LOT 12 BLOCK 7
Exterior Features
Lot Size:
10260
Lot Features:
In County, Landscaped, Sidewalk, Paved
Waterfront:
No
Parking Spaces:
N/A
Parking:
Garage Door Opener
Roof:
Shingle
Pool:
No
Pool Features:
N/A
Interior Features
Bedrooms:
4
Bathrooms:
3
Heating:
Central
Cooling:
Central Air
Appliances:
Dishwasher, Disposal, Dryer, Electric Water Heater, Microwave, Range, Refrigerator, Washer
Furnished:
No
Floor:
Carpet, Laminate, Tile
Levels:
One
Additional Features
Property Sub Type:
Single Family Residence
Style:
N/A
Year Built:
2017
Construction Type:
Block, Stucco
Garage Spaces:
Yes
Covered Spaces:
N/A
Direction Faces:
Southeast
Pets Allowed:
Yes
Special Condition:
None
Additional Features:
Lighting, Sidewalk, Sliding Doors
Additional Features 2:
CONTACT HOA/MANAGEMENT COMPANY TO CONFIRM ANY LEASING RESTRICTIONS.
Map
- Address13318 FAWN LILY DR
Featured Properties