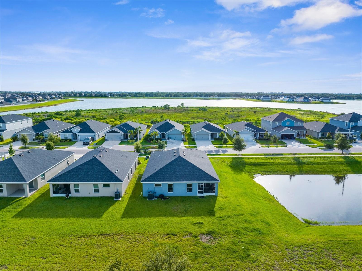
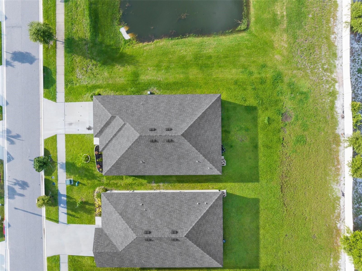
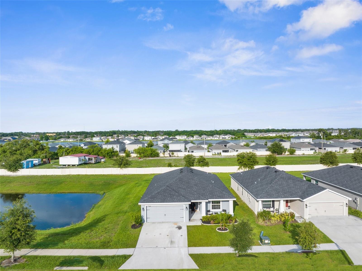
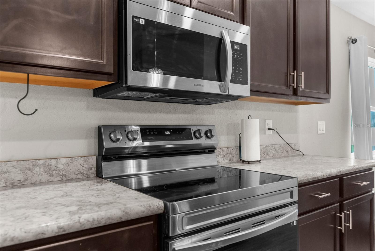
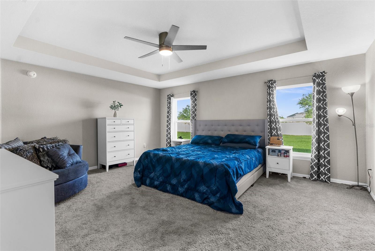
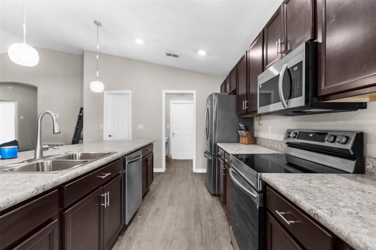
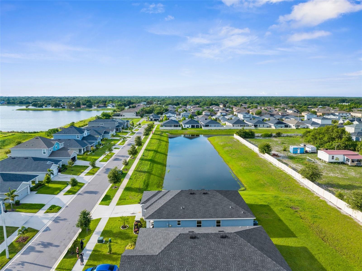
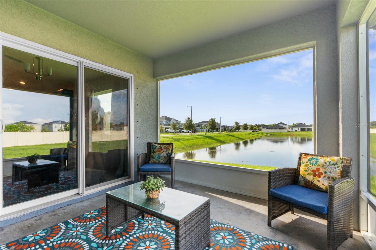
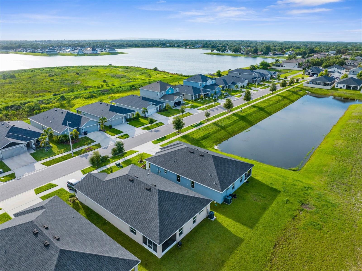
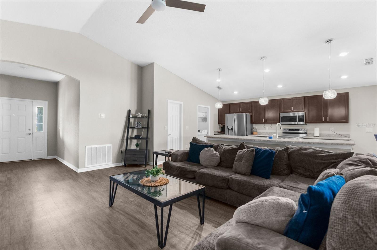
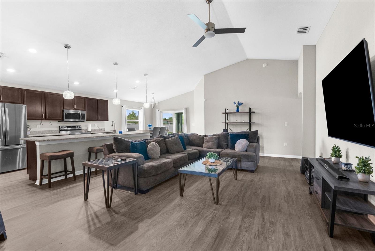
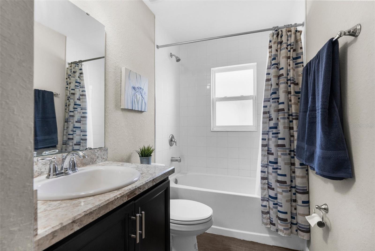
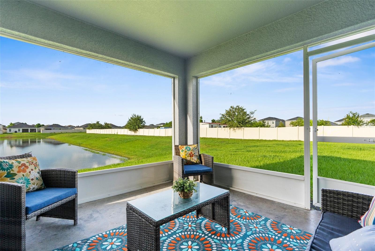
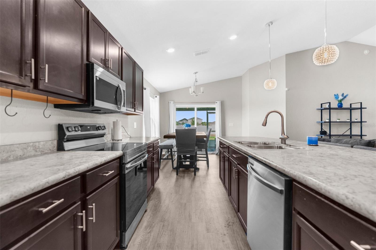
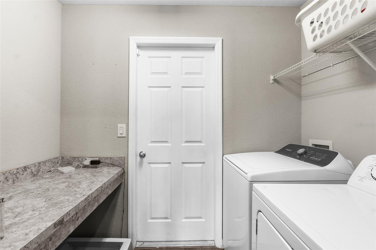
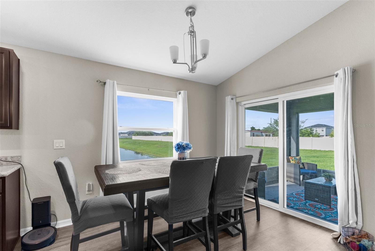
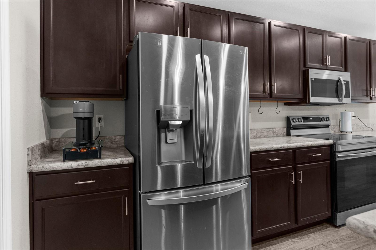
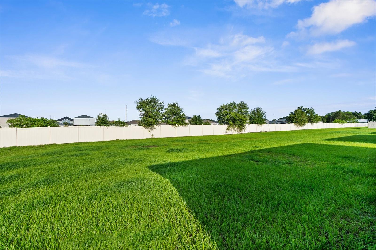
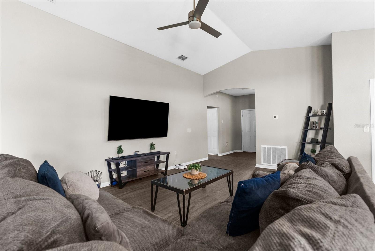
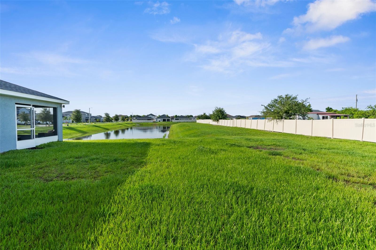
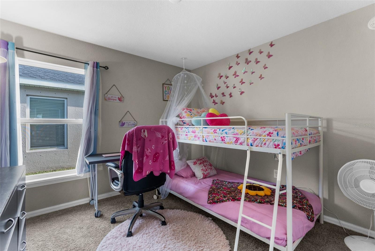
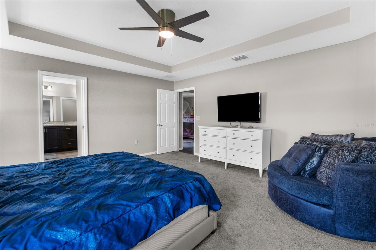
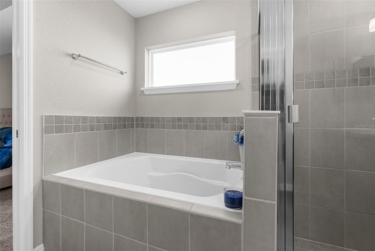
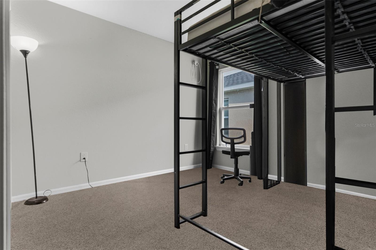
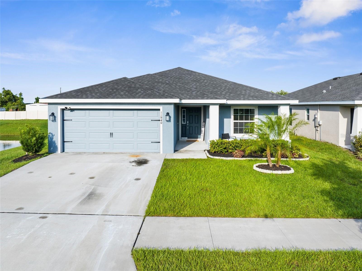
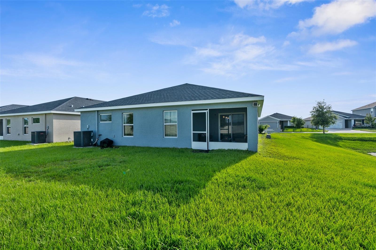
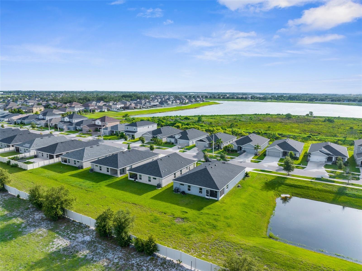
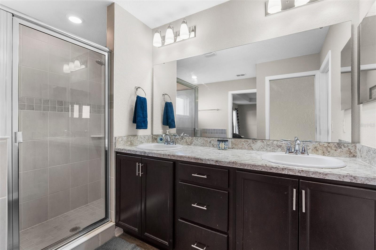
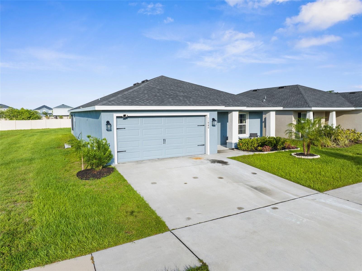
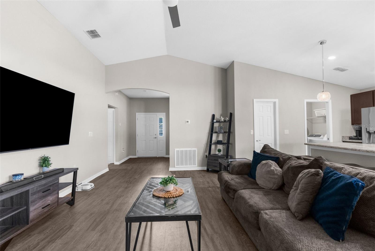

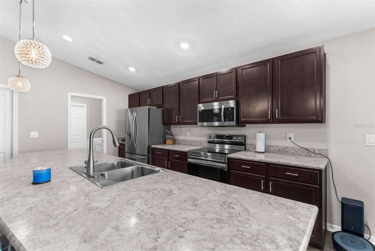
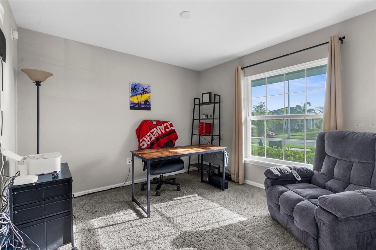
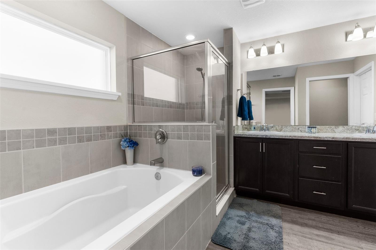
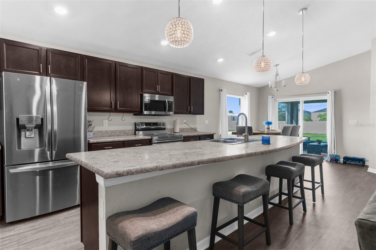
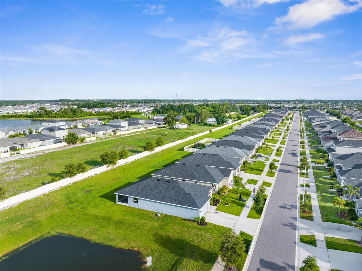
Active
11940 STONE PINE ST
$377,000
Features:
Property Details
Remarks
Welcome to YOUR DREAM HOME! This beautifully appointed 4-bedroom, 2-bath residence offers 1,805 sq ft of thoughtfully designed living space in a peaceful waterfront community with only ONE side neighbor! Walk through video attached. From the moment you arrive, you’ll love the INVITING front patio—great for morning coffee or evening chats with neighbors. Step inside to a grand foyer that sets the tone for this SPACIOUS and stylish home. At the heart of the home is a stunning OPEN-CONCEPT living room with HIGH CEILINGS, dining area, and GOURMET kitchen—ideal for entertaining or everyday living. The kitchen features a large center ISLAND with bar seating, great for casual breakfasts or hosting friends and family. Elegant crystal pendant lighting, a walk-in pantry, and abundant counter and cabinet space make this kitchen as functional as it is beautiful! Just off the main living area, the screened-in patio offers peaceful WATER VIEWS—great for relaxing or dining al fresco. Tucked away at the rear of the home, the OVERSIZED master suite is a serene retreat filled with natural light. The luxurious spa-inspired master bath includes an EXTRA-DEEP GARDEN TUB, an oversized walk-in shower, DUAL SINKS, a private water closet, and a generous walk-in closet. Off the master suite is a versatile fourth bedroom—great for a nursery, office, or sitting room. To the right of the foyer, you'll find two additional spacious bedrooms and a full guest bathroom, providing comfort and privacy for guests or family members. A large laundry room and attached two-car garage add even more convenience to this exceptional home. Outside, enjoy a large backyard with vinyl fencing along the back side—easy to enclosed for a fully fenced space. There’s plenty of room to add an in-ground pool, garden, or play area. Located in a quiet, well-maintained community featuring a POOL AND PLAYGROUND, all with an incredibly LOW $200 A YEAR HOA. Don’t miss this opportunity to own a waterfront home that blends luxury, comfort, and value!!! PLEASE BE SURE TO WATCH THE WALK THROUGH VIDEO, CLICK VIRTUAL TOUR!
Financial Considerations
Price:
$377,000
HOA Fee:
200
Tax Amount:
$7942.21
Price per SqFt:
$208.86
Tax Legal Description:
RIDGEWOOD WEST LOT 1 BLOCK 13
Exterior Features
Lot Size:
6000
Lot Features:
Landscaped, Level, Paved
Waterfront:
No
Parking Spaces:
N/A
Parking:
N/A
Roof:
Shingle
Pool:
No
Pool Features:
N/A
Interior Features
Bedrooms:
4
Bathrooms:
2
Heating:
Central
Cooling:
Central Air
Appliances:
Dishwasher, Disposal, Electric Water Heater, Microwave, Range, Refrigerator
Furnished:
No
Floor:
Carpet, Luxury Vinyl
Levels:
One
Additional Features
Property Sub Type:
Single Family Residence
Style:
N/A
Year Built:
2021
Construction Type:
Block
Garage Spaces:
Yes
Covered Spaces:
N/A
Direction Faces:
West
Pets Allowed:
No
Special Condition:
None
Additional Features:
Sidewalk, Sliding Doors
Additional Features 2:
PLEASE CONTACT HOA FOR LEASING RESTRICTIONS
Map
- Address11940 STONE PINE ST
Featured Properties