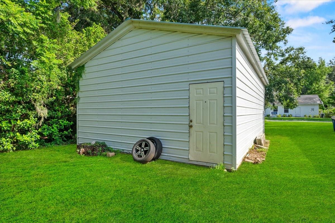
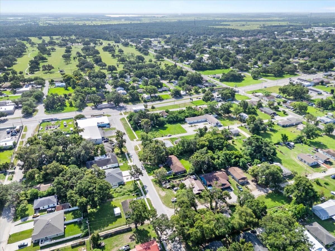
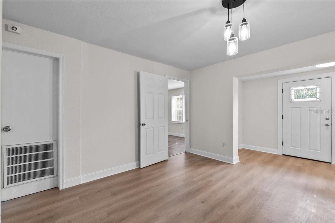
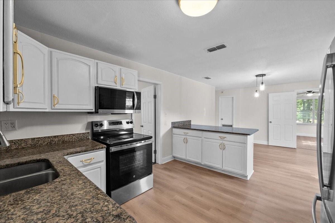
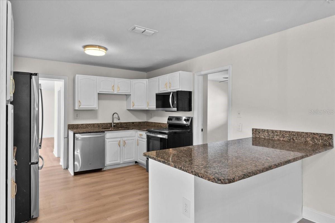
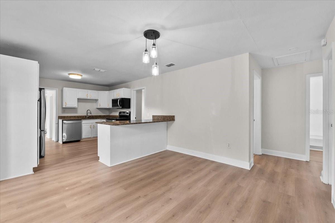
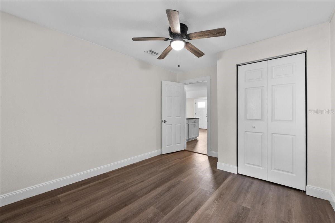
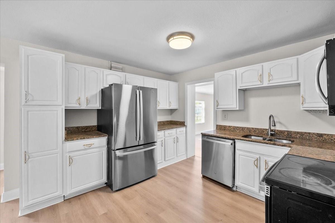
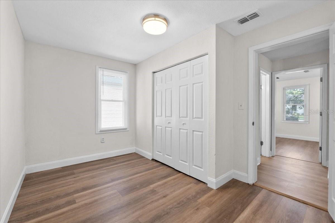
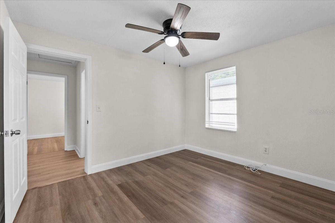
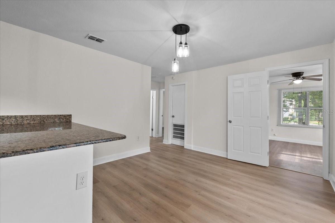
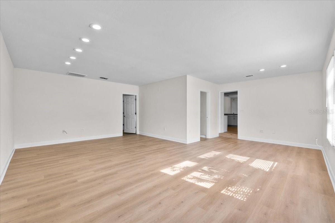
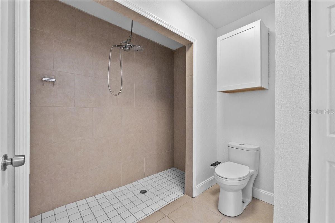
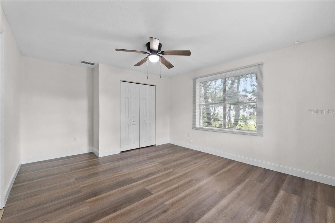
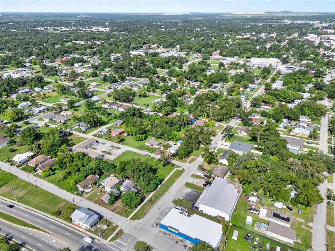

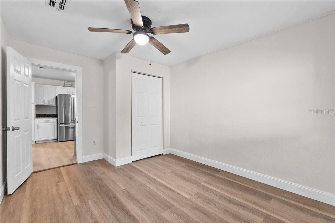
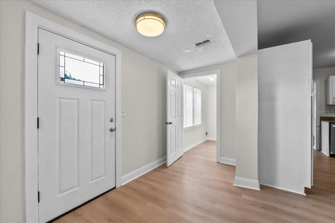
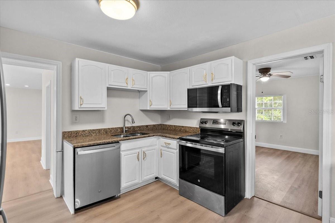
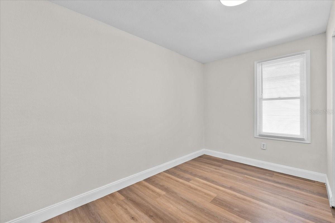
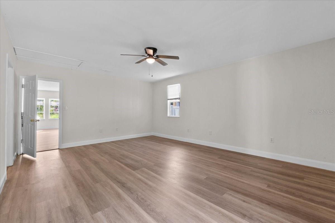
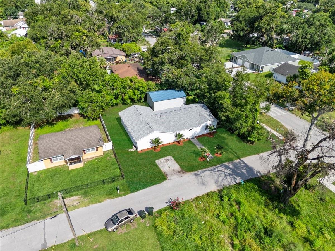
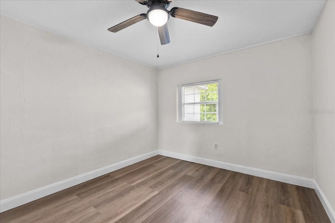
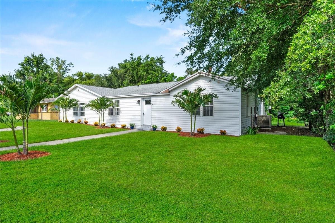
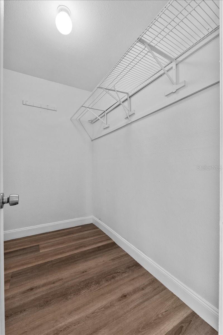
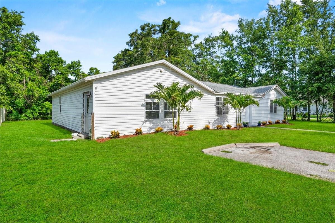
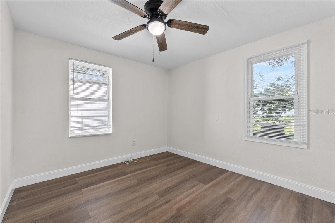
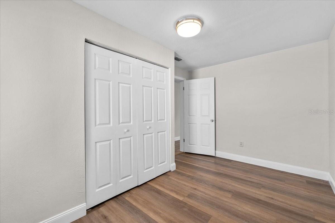
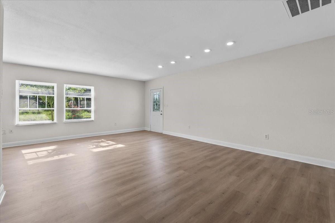
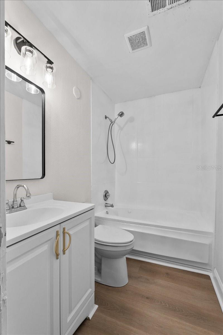
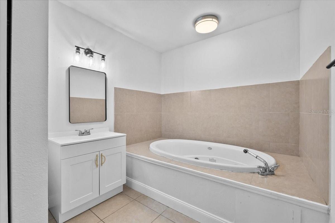
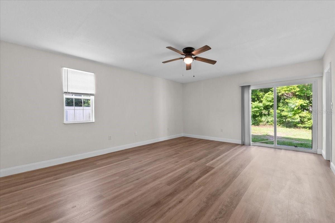
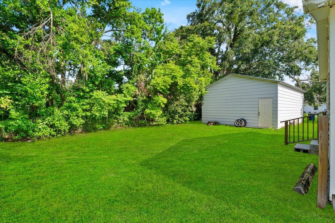
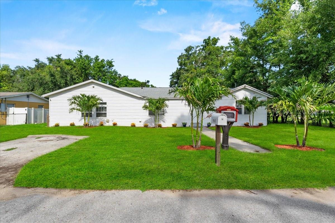
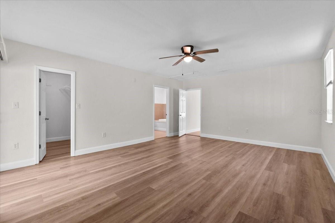
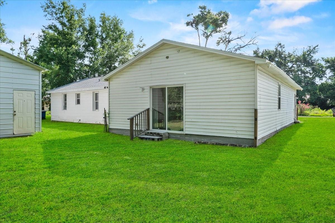
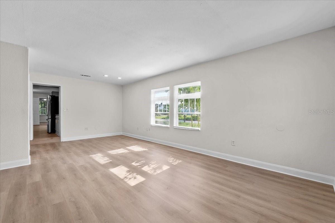

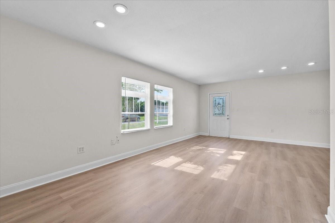
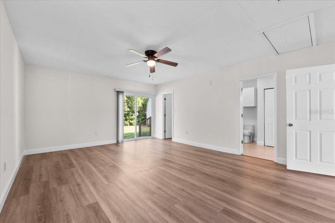
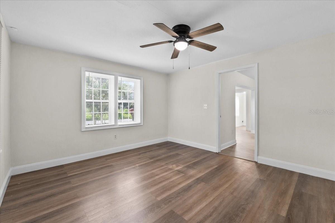
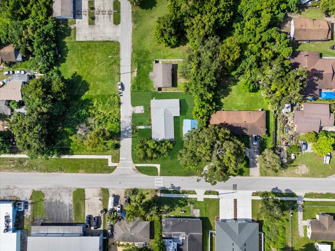
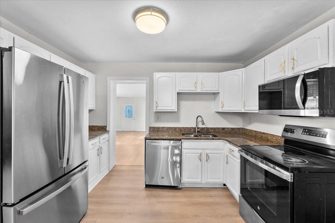
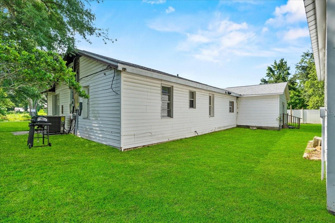
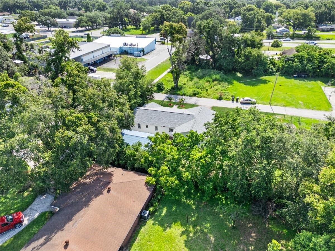
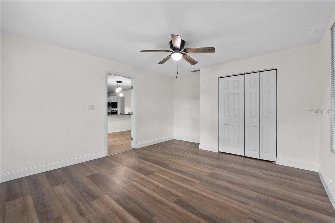
Active
405 S 7TH AVE
$325,000
Features:
Property Details
Remarks
Charming 5-Bedroom Home in the heart of Bartow! This renovated 5-bedroom, 3-bathroom residence boasts over 2,200+ square feet of spacious living, designed with a convenient split floor plan for ultimate privacy and comfort. Step inside to discover luxury vinyl flooring that flows seamlessly throughout the entire home, offering a modern and durable touch. The heart of the home is the updated kitchen, featuring sleek stainless steel appliances and ample counter space, perfect for culinary enthusiasts and family gatherings. Retreat to the expansive master suite, strategically located on the opposite side of the house for added privacy. The expansive master bathroom is a true oasis, complete with a jetted tub, providing a perfect spot to unwind after a long day. Outside, you'll find a remarkable 30x20 workshop equipped with a 8ft roll-up bay door, ideal for hobbyists, DIY enthusiasts, or additional storage. The property features all-new landscaping with some beautiful queen palms, enhancing its curb appeal and creating a welcoming atmosphere from the moment you arrive. New Roof was completed in 2022. Located conveniently close to a variety of restaurants, medical facilities, and shopping options, this home offers both comfort and convenience. Don’t miss your chance to make this stunning property your own! Schedule a showing today!
Financial Considerations
Price:
$325,000
HOA Fee:
N/A
Tax Amount:
$6001
Price per SqFt:
$146.13
Tax Legal Description:
***DEED APPEARS IN ERROR*** BEG 220 FT E OF NW COR OF SW1/4 OF SE1/4 OF SE1/4 RUN E 110 FT S 99 FT W 110 FT N 99 FT TO BEG
Exterior Features
Lot Size:
10873
Lot Features:
Corner Lot, City Limits, Paved
Waterfront:
No
Parking Spaces:
N/A
Parking:
N/A
Roof:
Shingle
Pool:
No
Pool Features:
N/A
Interior Features
Bedrooms:
5
Bathrooms:
3
Heating:
Central
Cooling:
Central Air
Appliances:
Dishwasher, Electric Water Heater, Exhaust Fan, Microwave, Range, Refrigerator
Furnished:
No
Floor:
Ceramic Tile, Luxury Vinyl
Levels:
One
Additional Features
Property Sub Type:
Single Family Residence
Style:
N/A
Year Built:
1951
Construction Type:
Block, Vinyl Siding
Garage Spaces:
No
Covered Spaces:
N/A
Direction Faces:
East
Pets Allowed:
Yes
Special Condition:
None
Additional Features:
Sliding Doors, Storage
Additional Features 2:
Buyer/Buyers Agent to check with City/County for any lease restrictions if any.
Map
- Address405 S 7TH AVE
Featured Properties