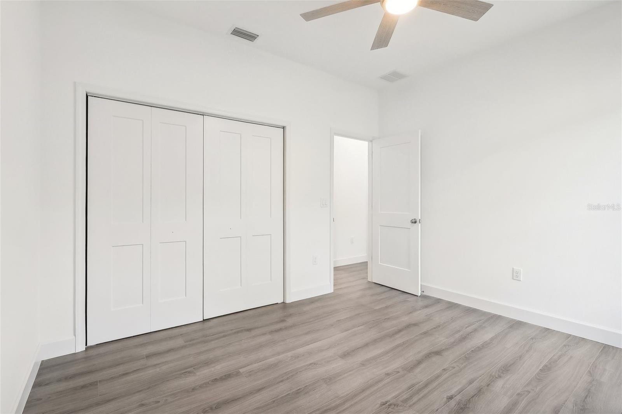
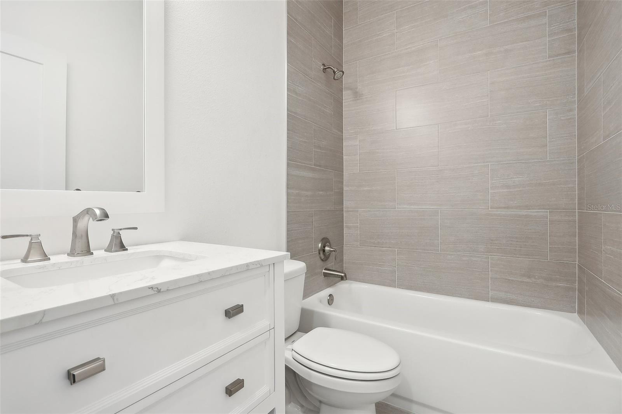
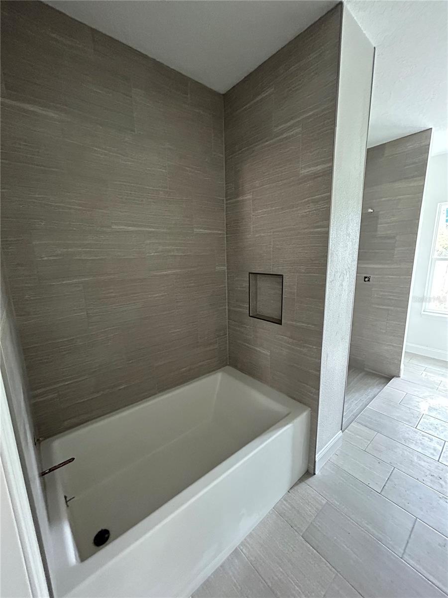
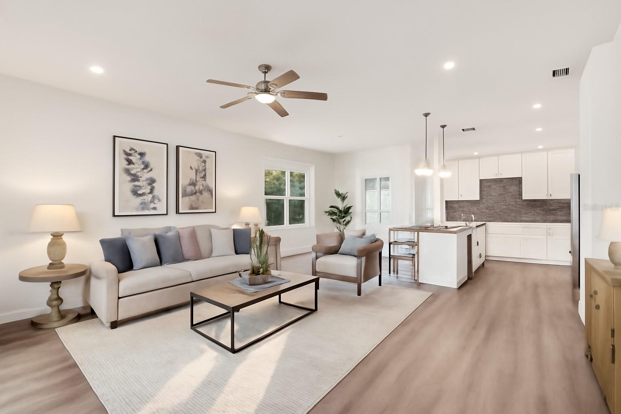
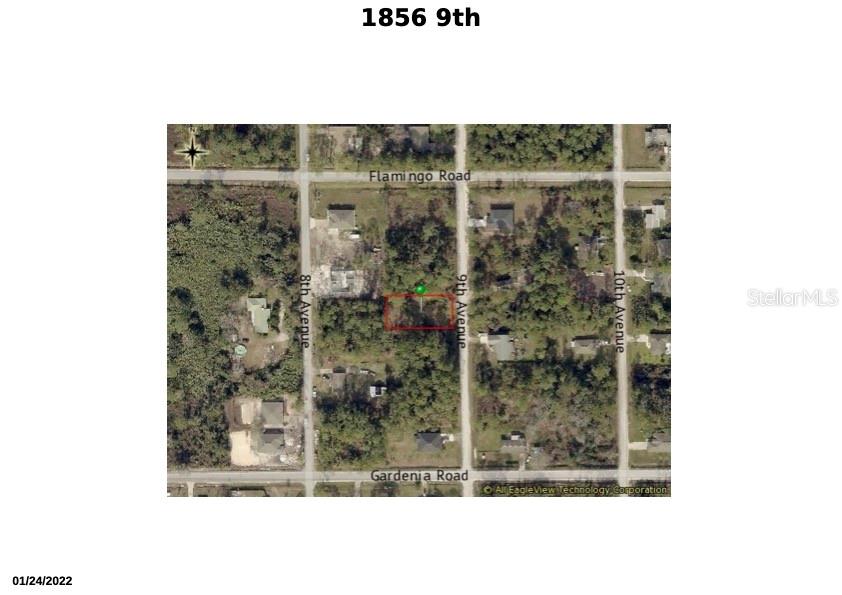
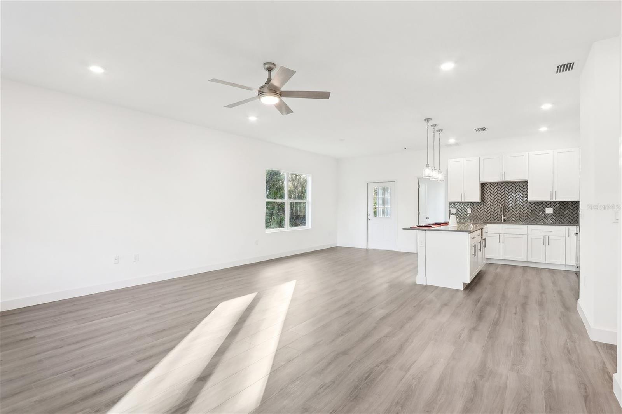
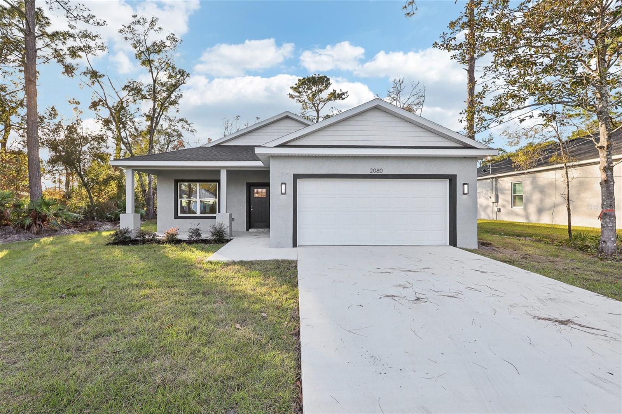
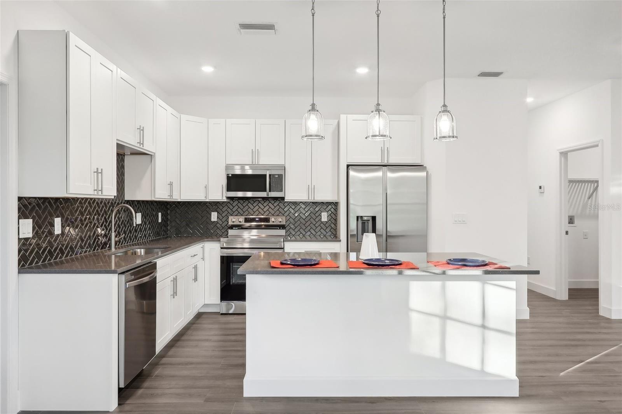
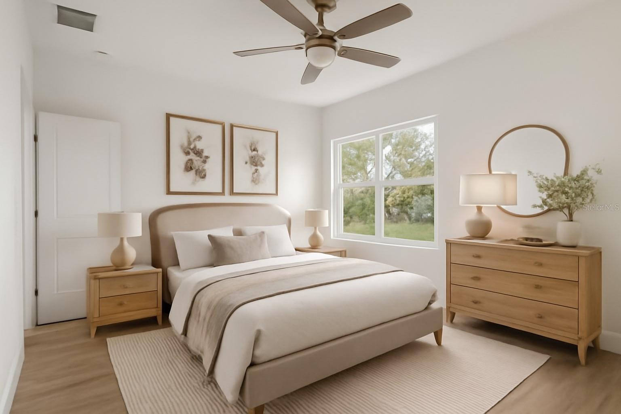
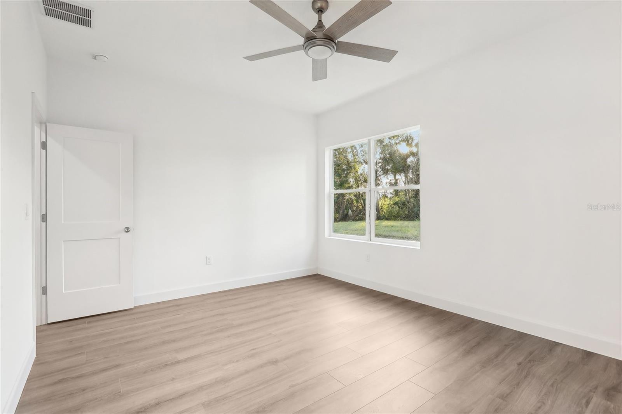
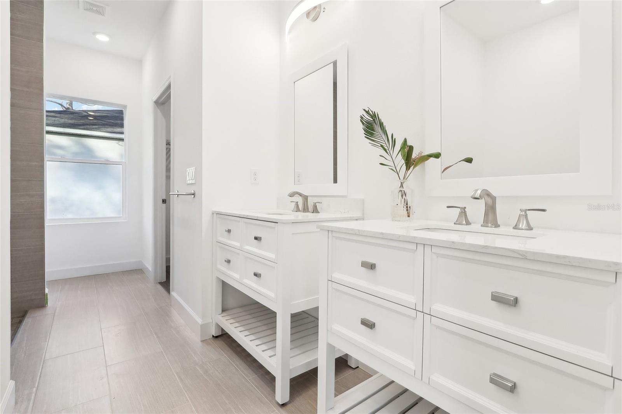
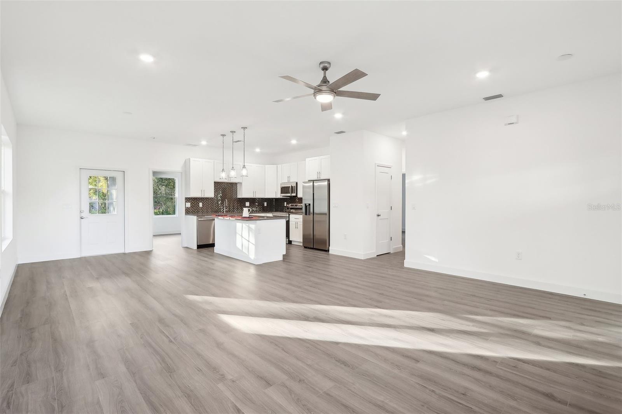
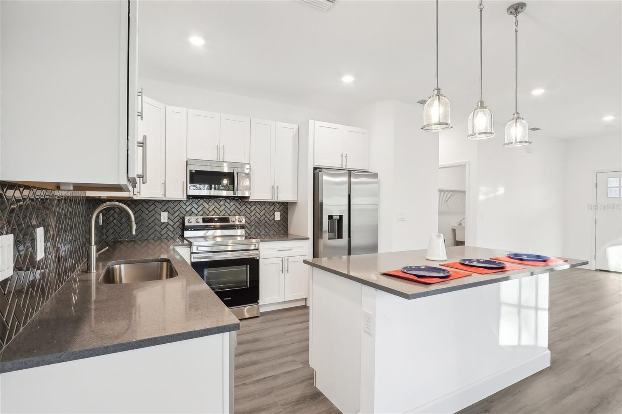
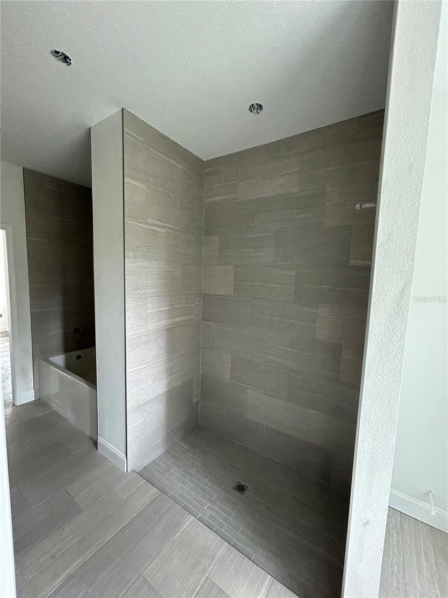
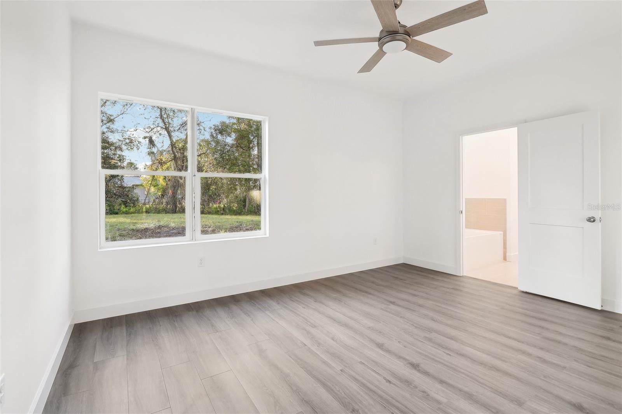
Active
1856 9TH AVE
$329,900
Features:
Property Details
Remarks
Under Construction. NEW CONSTRUCTION HOME! SELLER IS OFFERING BUYER 2/1 BUY DOWN/CONCESSIONS WITH ACCEPTED OFFER!Don’t miss this great opportunity to own a brand-new 3-bedroom, 2-bathroom, 2-car garage home located just minutes from beautiful downtown DeLand. This home features an open-concept kitchen with a large island, quartz countertops, and stainless steel appliances including a range, refrigerator, dishwasher, and above-range microwave. The kitchen is highlighted by stunning 42" upper cabinets, while the main living areas offer stylish vinyl plank flooring and both bathrooms are finished with tile. The spacious master suite includes an oversized walk-in closet and a luxurious bathroom with a soaking tub, a beautifully tiled walk-in shower, and double vanities. Throughout the home, you'll find thoughtful upgrades such as ceiling fans in all bedrooms and the living room, 5 1/4" baseboards, insulated double-pane vinyl-frame windows, and an inside laundry room. Built with quality concrete block construction up on a stem wall to elevate the home, and architectural shingles, this home also includes covered front and back patios for added outdoor living space. Some photos may be of previous models—finishes and colors may vary. HURRY..still time to help with choosing some finishes and colors.
Financial Considerations
Price:
$329,900
HOA Fee:
N/A
Tax Amount:
$491.67
Price per SqFt:
$214.22
Tax Legal Description:
LOTS 37 38 & 39 BLK 19 DAYTONA PARK ESTS SEC B MB 23 PG 74 PER OR 4164 PGS 2008-2009 PER OR 5359 PG 3959 PER OR 5503 PG 2419 PER OR 6492 PG 3256 PER OR 6505 PG 2775 PER OR 6535 PG 0449 PER OR 6592 PGS 3376-3377 PER OR 8461 PG 4620
Exterior Features
Lot Size:
11250
Lot Features:
N/A
Waterfront:
No
Parking Spaces:
N/A
Parking:
N/A
Roof:
Shingle
Pool:
No
Pool Features:
N/A
Interior Features
Bedrooms:
3
Bathrooms:
2
Heating:
Electric
Cooling:
Central Air
Appliances:
Dishwasher, Microwave, Range, Refrigerator
Furnished:
No
Floor:
Other, Tile
Levels:
One
Additional Features
Property Sub Type:
Single Family Residence
Style:
N/A
Year Built:
2025
Construction Type:
Block
Garage Spaces:
Yes
Covered Spaces:
N/A
Direction Faces:
East
Pets Allowed:
No
Special Condition:
None
Additional Features:
Other
Additional Features 2:
N/A
Map
- Address1856 9TH AVE
Featured Properties