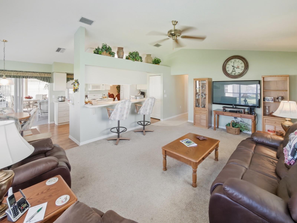

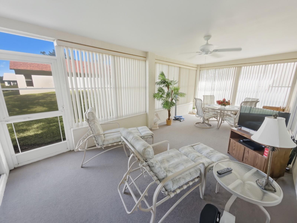
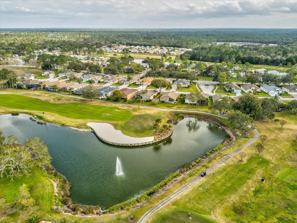
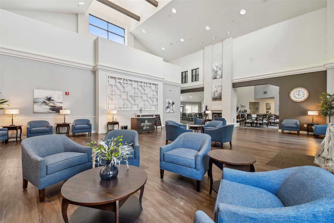
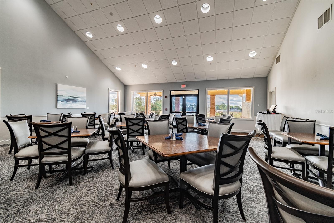
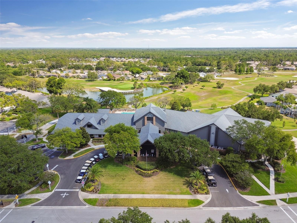
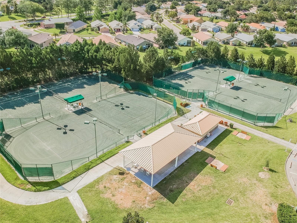
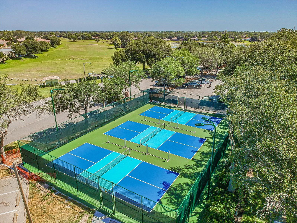
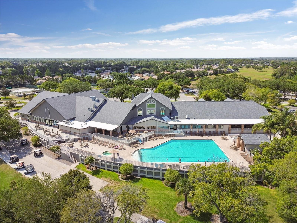
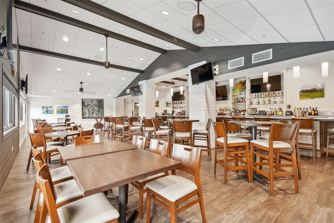
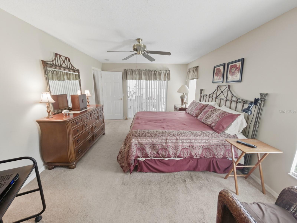
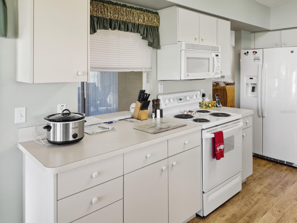
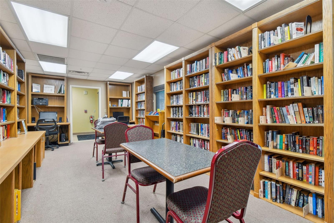
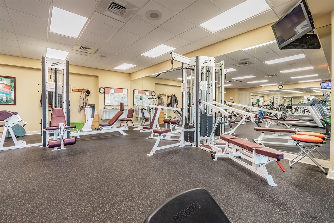
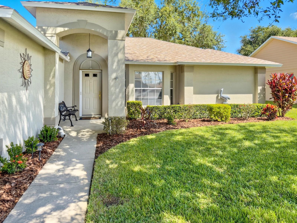
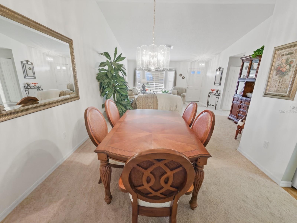
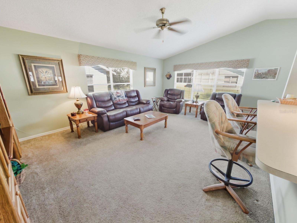
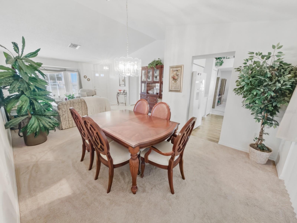
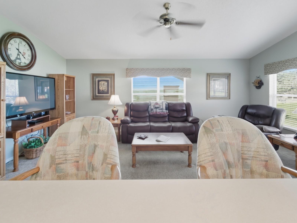
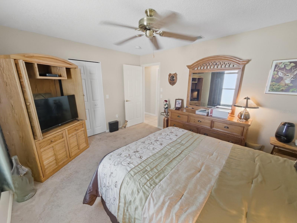
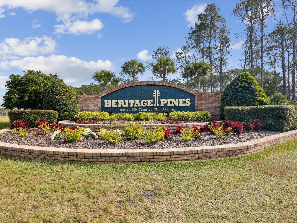
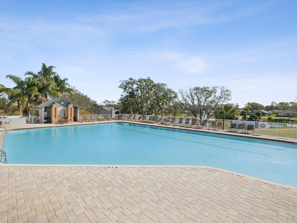
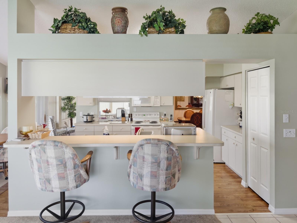
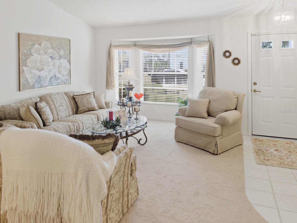
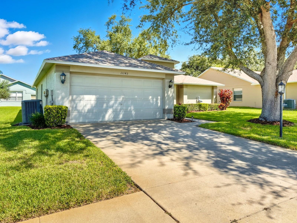
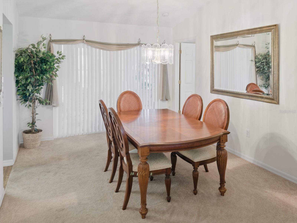
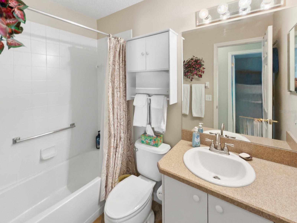
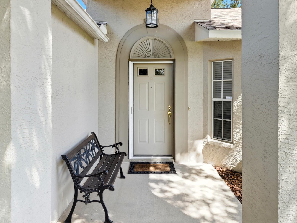
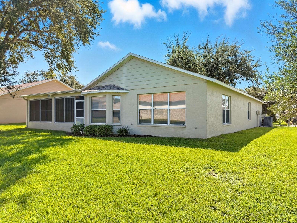
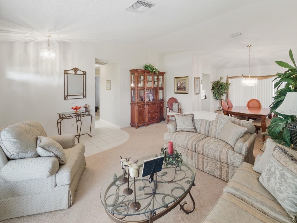
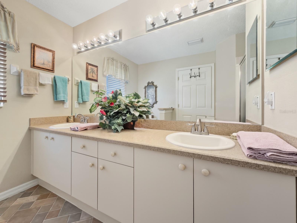
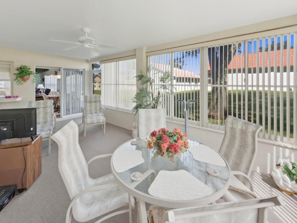
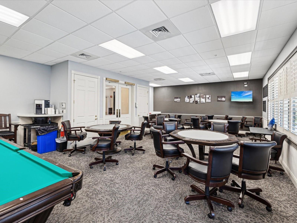
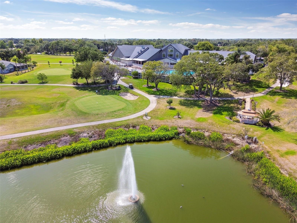
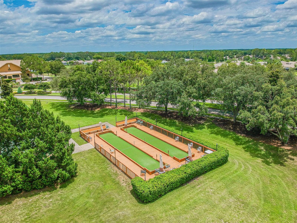
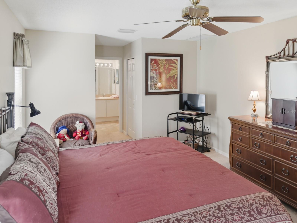
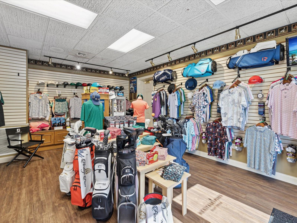
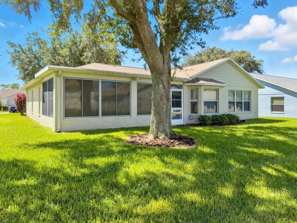
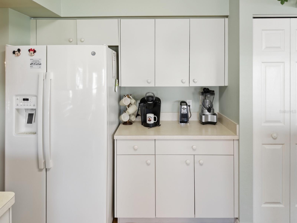
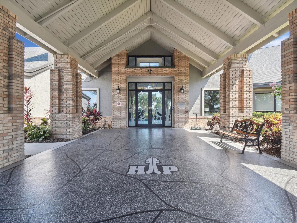
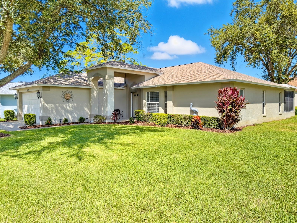
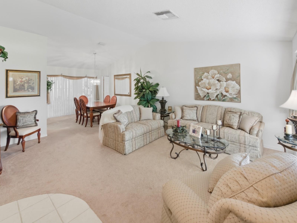
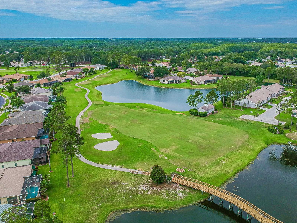
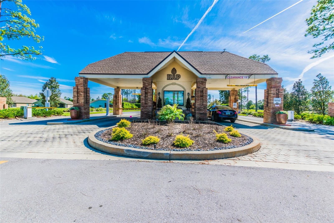
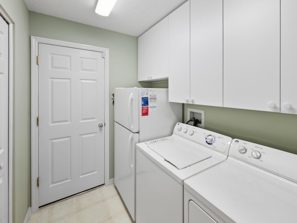
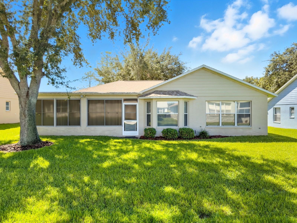
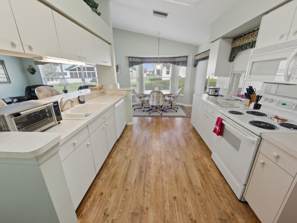
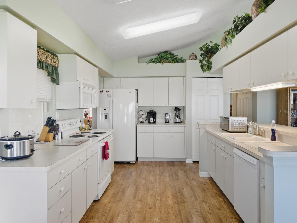
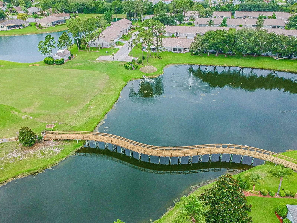
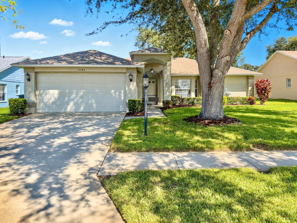
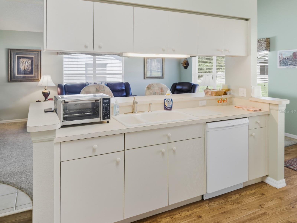
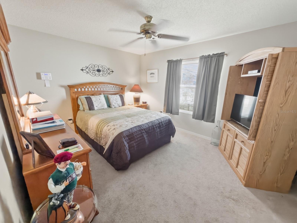
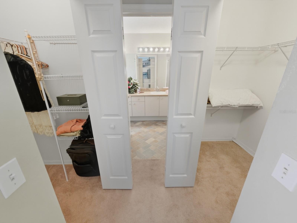
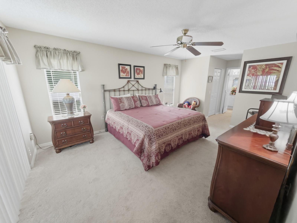
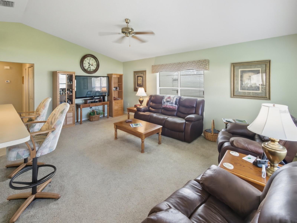
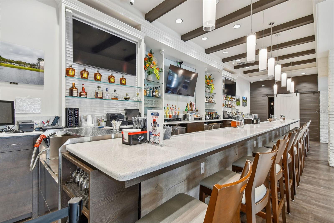
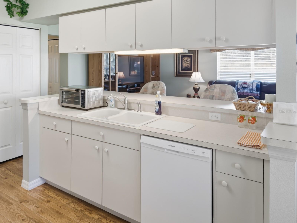
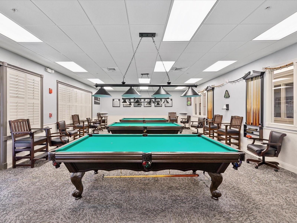
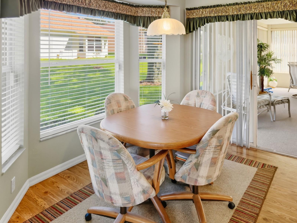
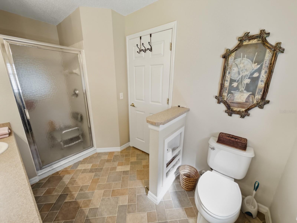
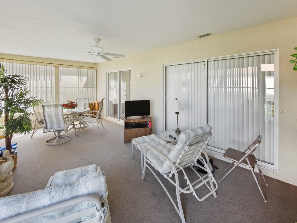
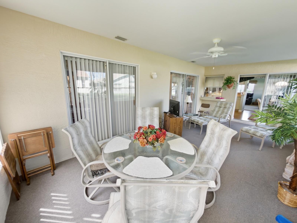
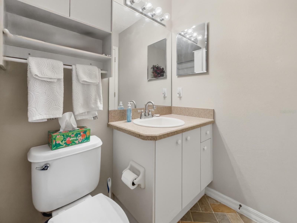
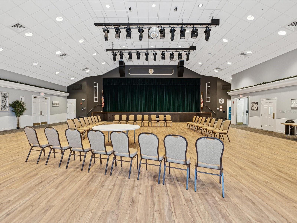
Active
11143 BROOKLAWN DR
$269,900
Features:
Property Details
Remarks
Welcome to Heritage Pines, a premier 55+ golf community. This meticulously maintained 2-bedroom, 2-bath home is offered by its original owners and can be purchased turn-key, with all furniture and contents included at no additional cost. The open living and dining room features high ceilings, while the kitchen sits at the heart of the home with a breakfast bar, closet pantry, cozy dinette, and newer refrigerator and dishwasher. Overlooking the family room, it’s an ideal layout for entertaining. The desirable split-bedroom floor plan provides privacy, with a primary suite offering dual walk-in closets and an en suite bath with walk-in shower. The guest bedroom and full bath are conveniently located on the opposite side of the home. Additional features include an indoor laundry room with built-in cabinetry, washer and dryer, and an extra fridge with freezer. A highlight of this property is the enclosed sunroom, accessible from multiple rooms and now fully integrated into the home’s living space with extended HVAC—bringing the total to 2,125 sq. ft. of heated and cooled comfort. Major updates include a brand-new roof, 2018 water heater, and 2011 Trane AC. Heritage Pines residents enjoy an active, resort-style lifestyle with an 18-hole championship golf course, clubhouse with restaurant and bar, heated pool and spa, fitness center, tennis, pickleball, bocce, and more. HOA fees cover cable, internet, lawn care, and irrigation for a truly low-maintenance lifestyle. Schedule your private tour today and see why this home is the perfect fit!
Financial Considerations
Price:
$269,900
HOA Fee:
136
Tax Amount:
$2055
Price per SqFt:
$147.89
Tax Legal Description:
HERITAGE PINES VILLAGE 2 PB 36 PGS 141-142 LOT 24 OR 4987 PG 1145 OR 8593 PG 3284
Exterior Features
Lot Size:
7881
Lot Features:
In County, Landscaped, Level, Near Golf Course, Sidewalk, Paved
Waterfront:
No
Parking Spaces:
N/A
Parking:
Driveway, Ground Level, Off Street
Roof:
Shingle
Pool:
No
Pool Features:
N/A
Interior Features
Bedrooms:
2
Bathrooms:
2
Heating:
Central, Electric
Cooling:
Central Air
Appliances:
Convection Oven, Dishwasher, Disposal, Dryer, Electric Water Heater, Microwave, Range Hood, Refrigerator, Washer
Furnished:
Yes
Floor:
Carpet, Tile, Vinyl
Levels:
One
Additional Features
Property Sub Type:
Single Family Residence
Style:
N/A
Year Built:
2002
Construction Type:
Block, Concrete, Stucco
Garage Spaces:
Yes
Covered Spaces:
N/A
Direction Faces:
North
Pets Allowed:
No
Special Condition:
None
Additional Features:
Lighting, Private Mailbox, Rain Gutters, Sidewalk, Sliding Doors
Additional Features 2:
Buyer or Buyer's Agent to verify with HOA on all leasing restrictions. One Tenant must be 55+
Map
- Address11143 BROOKLAWN DR
Featured Properties