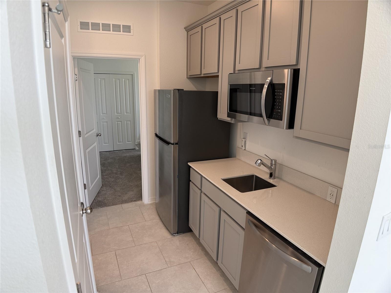
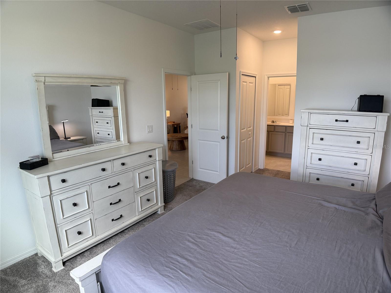
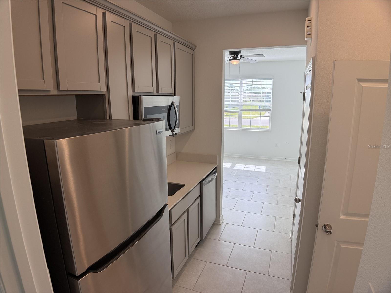
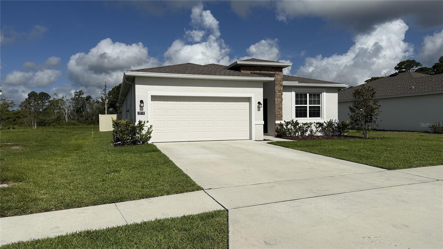
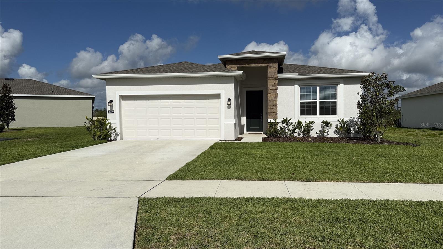
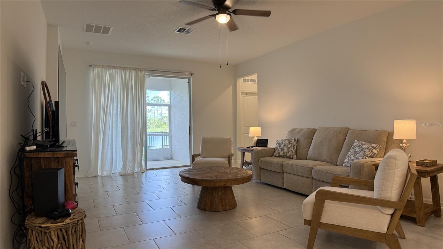
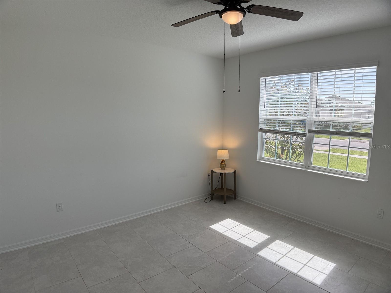
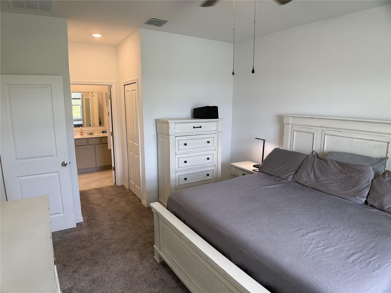
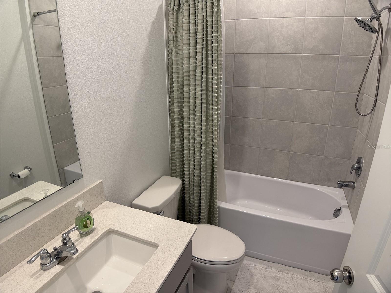
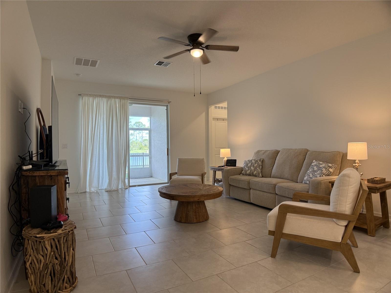
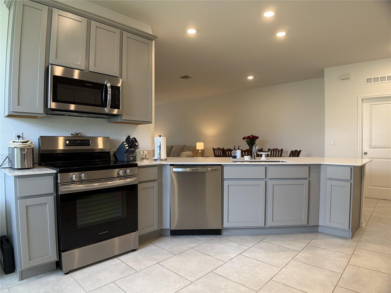
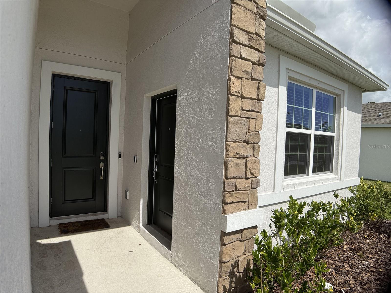
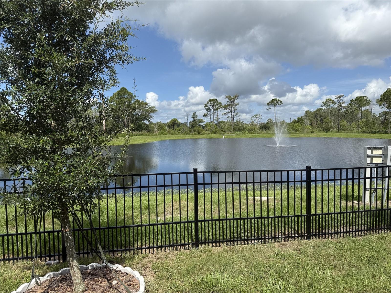
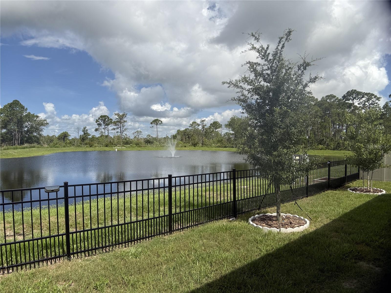
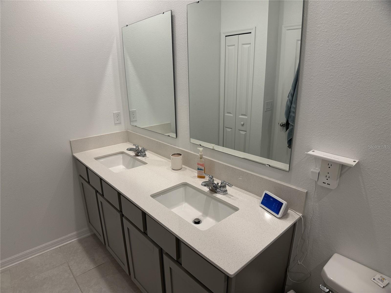
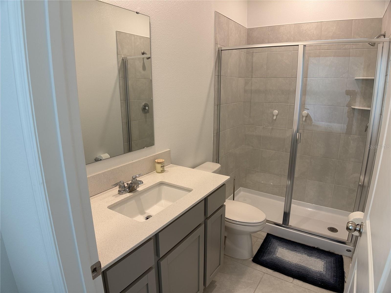
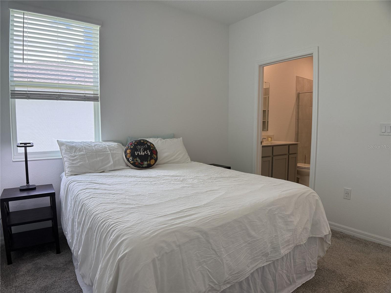
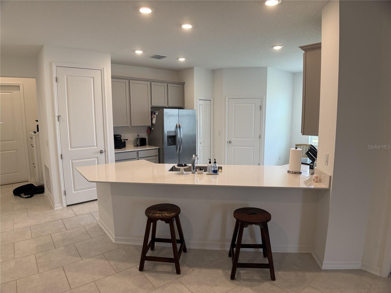
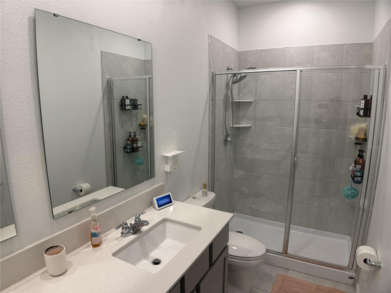
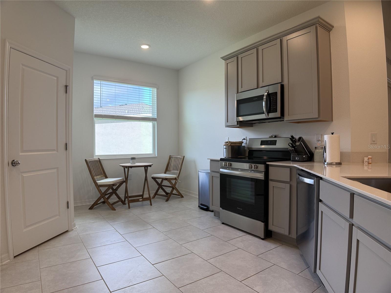
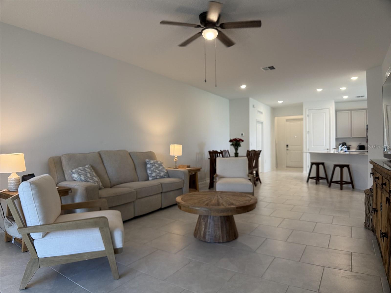
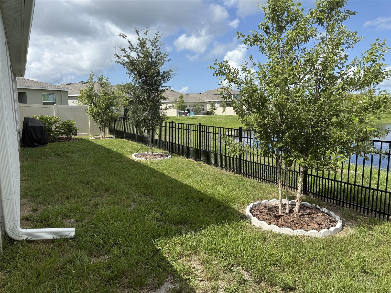
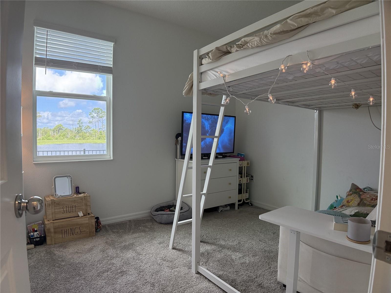
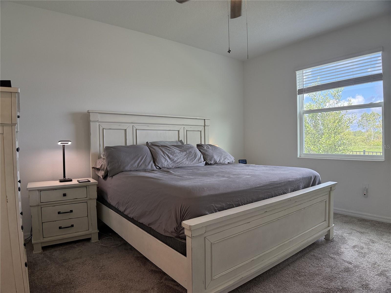
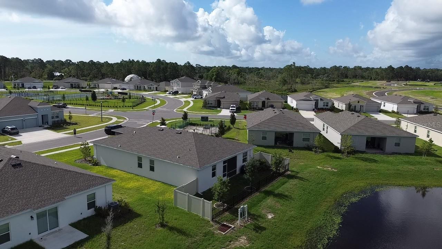
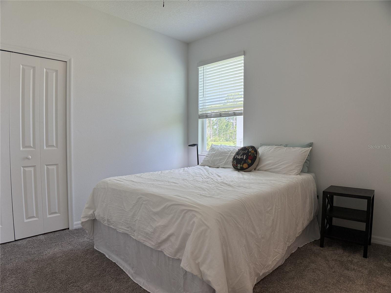
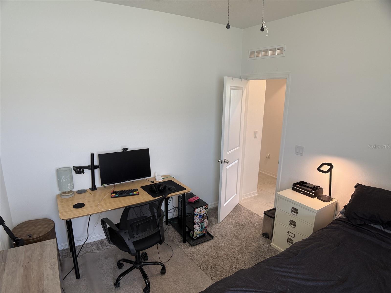
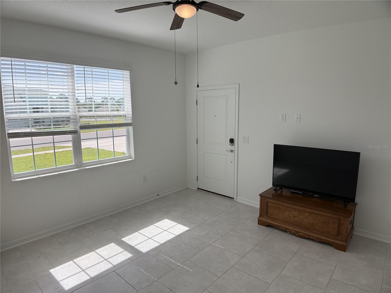
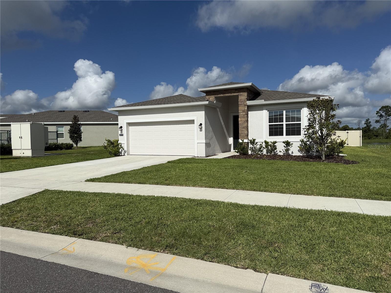
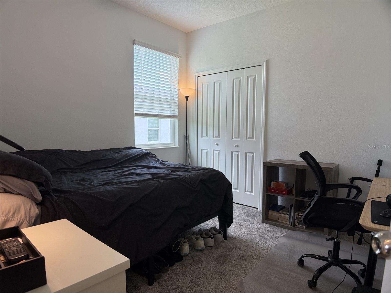
Active
3919 WILLOWBROOK DR
$438,000
Features:
Property Details
Remarks
Spacious 5-Bedroom Home with In-Law Suite and Pond Views Welcome to your perfect blend of comfort, flexibility, and natural beauty! This stunning 5-bedroom, 3-bath home features a 3-bedroom, 2-bath main residence plus a private in-law suite—ideal for extended family, guests, or rental income. Step inside the wide-open floor plan and be greeted by soaring high ceilings that enhance the sense of space and natural light throughout the home. The beautifully appointed kitchen is the heart of the home, featuring elegant finishes, ample cabinetry, and generous counter space—perfect for both everyday living and entertaining. The attached in-law suite is a rare gem—complete with its own private entrance, full kitchen, full bath, and separate laundry area. It offers two rooms that can be used as bedrooms or configured as one bedroom and one living room, providing incredible flexibility for guests, family, or tenants to enjoy a fully self-contained living space. Out back, unwind in the fenced-in backyard overlooking a peaceful pond, providing a quiet and scenic retreat perfect for morning coffee or evening relaxation. Additional Highlights: • Two-car garage • Bright, open-concept living and dining areas • Versatile layout for multi-generational living • Access to community amenities including tennis courts, pickleball courts, and a children’s park • Just 15 minutes from the beach • Conveniently located near restaurants, grocery stores, and shopping centers Whether you’re looking for space, flexibility, or a great location with resort-style amenities, this home checks all the boxes. Don’t miss your chance to own this unique and beautifully designed property with room for everyone. Check out the virtual tour!
Financial Considerations
Price:
$438,000
HOA Fee:
92
Tax Amount:
$556
Price per SqFt:
$206.12
Tax Legal Description:
14-18-34 LOT 36 EDGEWATER PRESERVE PHASE 1 MB 64 PGS 150-155 PER OR 8403 PG 4947 PER OR 8521 PG 2388
Exterior Features
Lot Size:
6654
Lot Features:
Corner Lot
Waterfront:
Yes
Parking Spaces:
N/A
Parking:
Garage Door Opener
Roof:
Shingle
Pool:
No
Pool Features:
N/A
Interior Features
Bedrooms:
5
Bathrooms:
3
Heating:
Central
Cooling:
Central Air
Appliances:
Convection Oven, Disposal, Microwave, Refrigerator
Furnished:
No
Floor:
Carpet, Tile
Levels:
One
Additional Features
Property Sub Type:
Single Family Residence
Style:
N/A
Year Built:
2024
Construction Type:
Concrete, Stucco
Garage Spaces:
Yes
Covered Spaces:
N/A
Direction Faces:
East
Pets Allowed:
Yes
Special Condition:
None
Additional Features:
Dog Run, Lighting, Private Mailbox, Sidewalk
Additional Features 2:
No minimum lease requirement.
Map
- Address3919 WILLOWBROOK DR
Featured Properties