
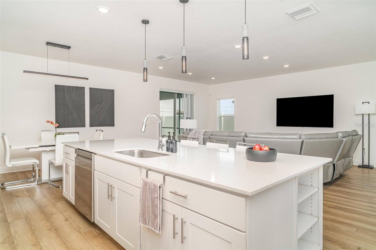
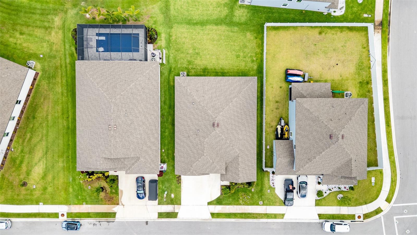
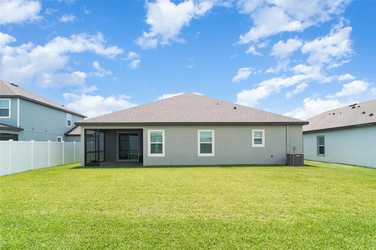
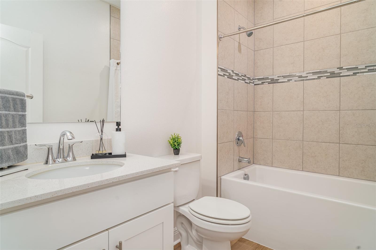
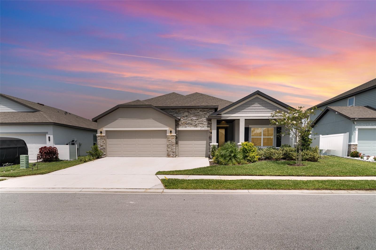
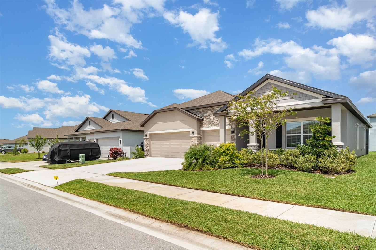
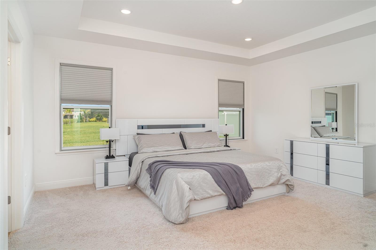
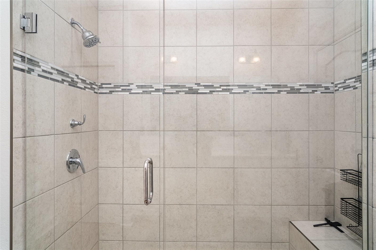

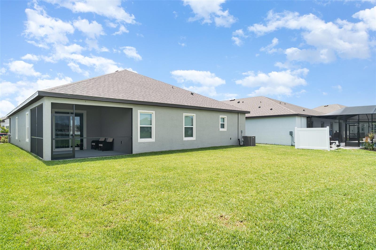
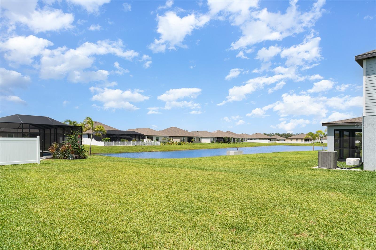
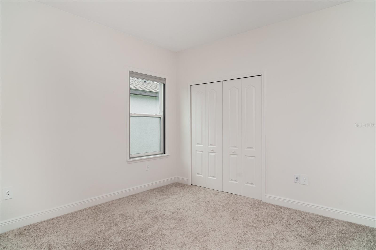
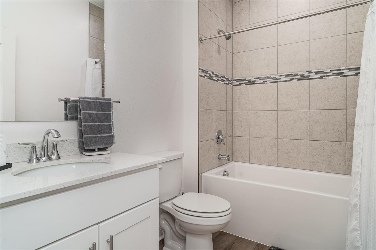
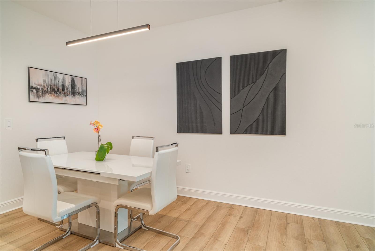
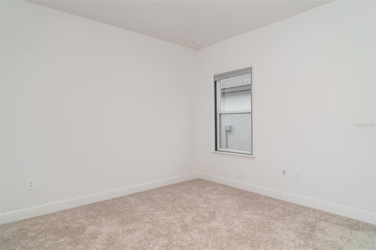
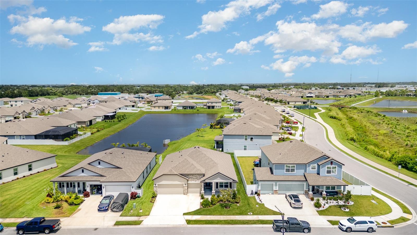
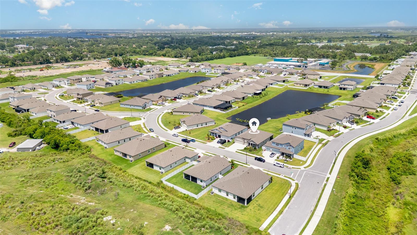

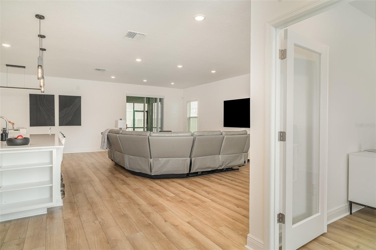
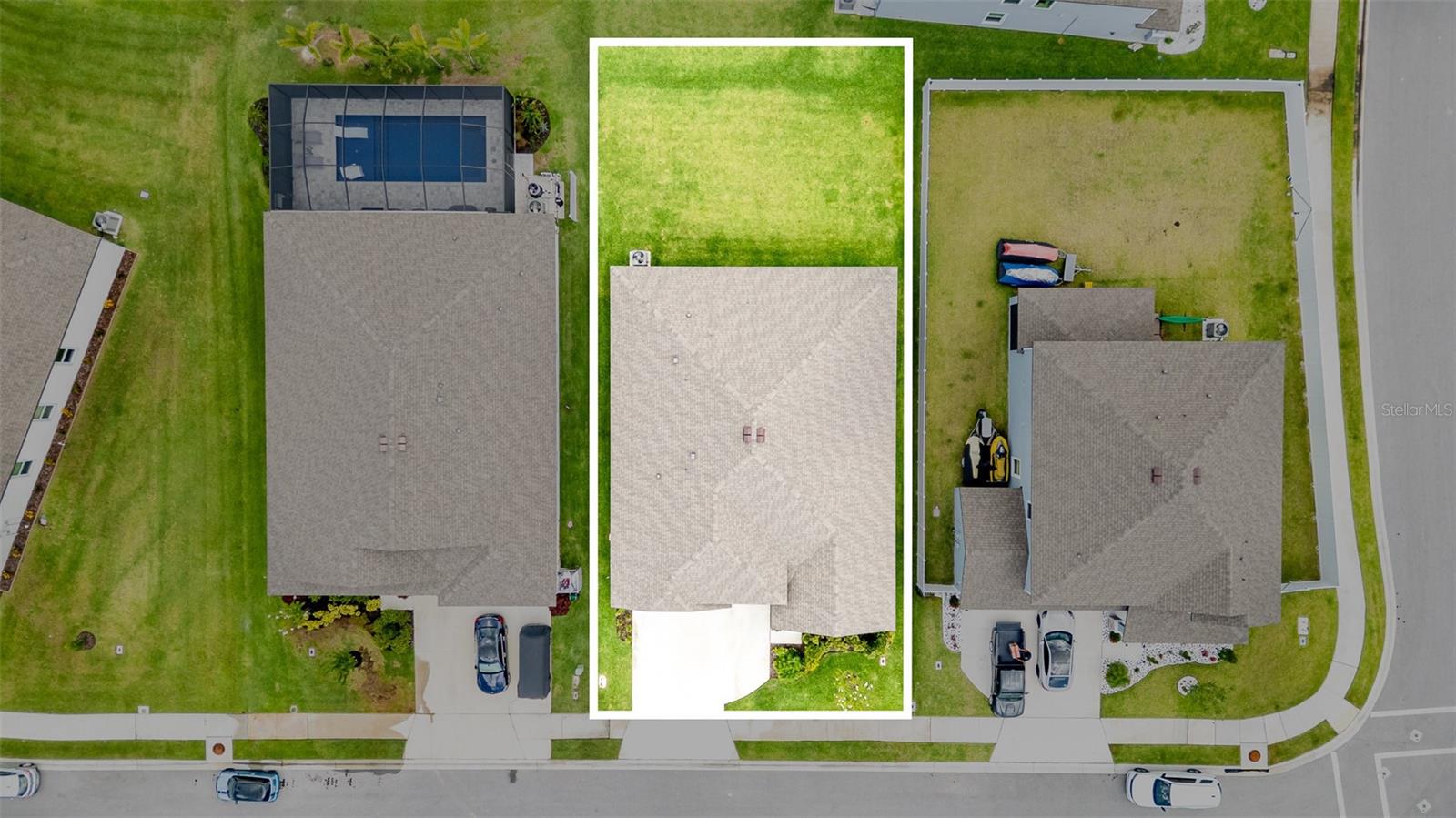
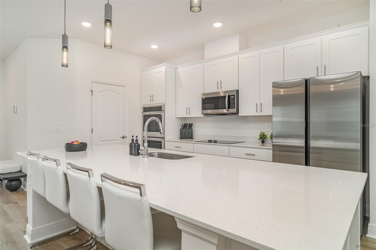
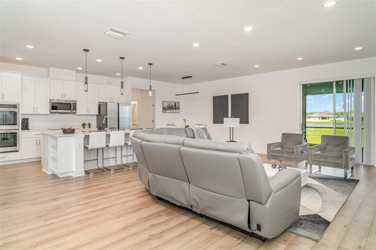
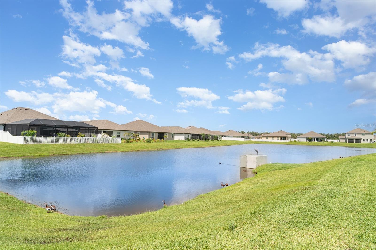
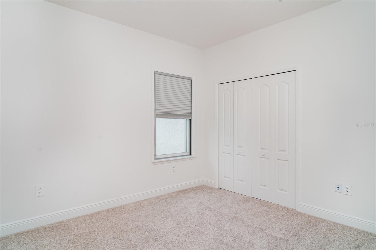
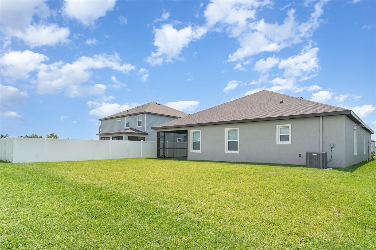
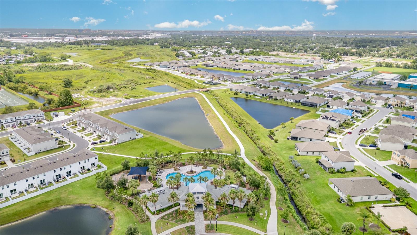
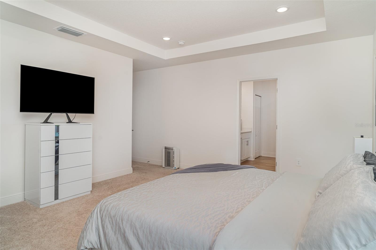
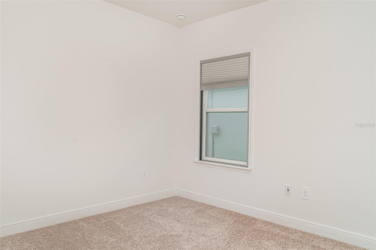
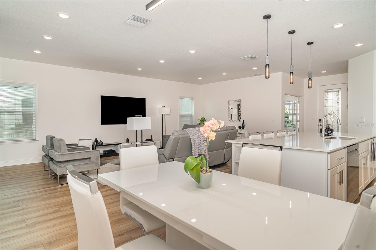
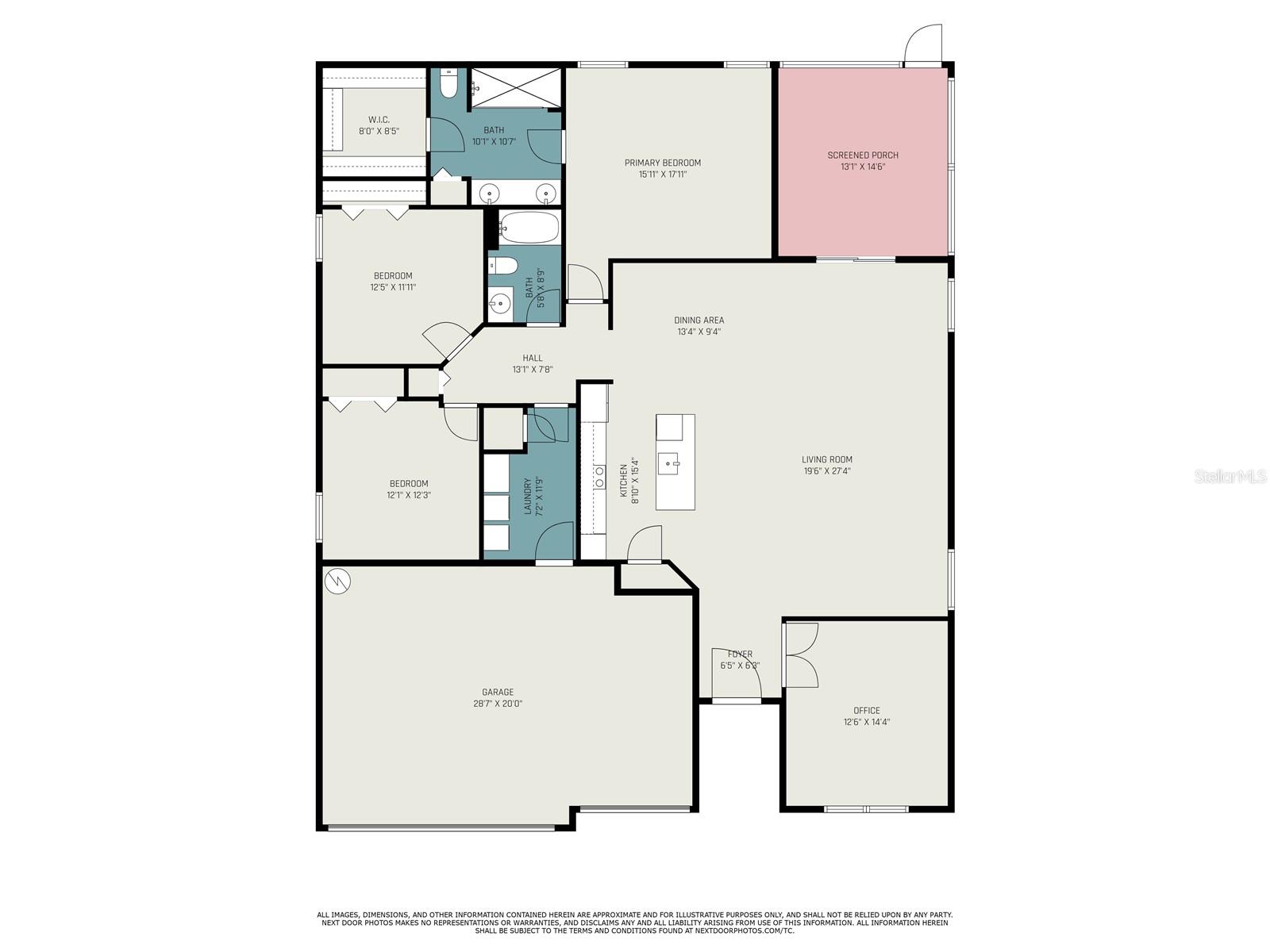
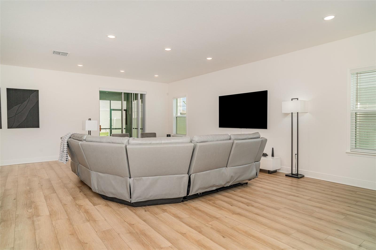
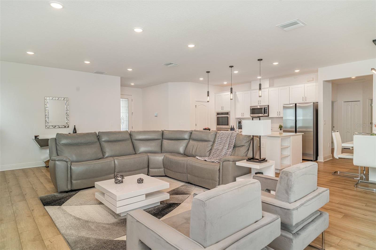
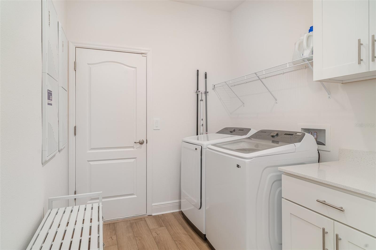
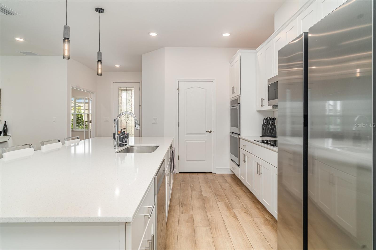
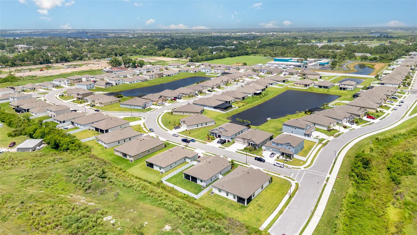
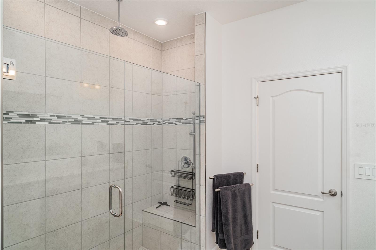
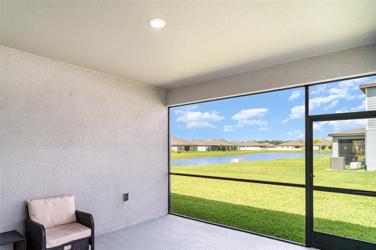

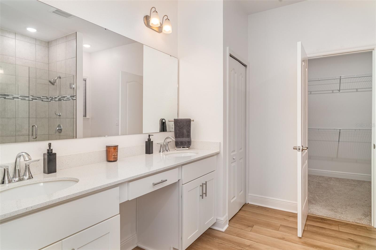

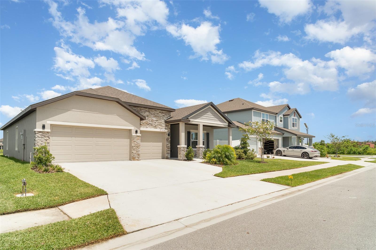
Active
2108 CITRUS BREEZE DR
$439,000
Features:
Property Details
Remarks
This 2024-built home, constructed with durable CBS (Concrete Block and Stucco), features three bedrooms, two bathrooms, and 3 car garage providing ample parking space and storage. The thoughtfully designed floor plan includes a spacious great room, 9'4" volume ceilings, and an elegantly stone-accented front elevation. The gourmet kitchen is a standout, equipped with upgraded, high-end Samsung appliances, including a Wi-Fi-enabled smart oven and dual oven for versatile cooking. It boasts quartz countertops, a sizable island with built-in shelving, soft-close drawers and cabinets, and sleek modern fixtures. The open floor plan, enhanced by recessed lighting throughout the entire home, high ceilings, and sliding glass doors, floods the space with natural light and creates an inviting atmosphere. It has French doors lead into the den/office area for additional appeal. Additional features include a generous laundry room and more. The master bathroom is designed for comfort, featuring dual sinks, and a large walk-in shower with a rainfall feature. The home also offers extended covered lanai to provide shade for outdoor entertainment, relaxation, enjoying sunset views, or hosting family gatherings in the garden. Situated in the gated Glen Creek community, residents enjoy resort-style amenities, including a clubhouse, swimming pool, outdoor kitchen, and playground, ideal for family picnics or larger events. Conveniently located near UTC Mall, medical facilities, downtown areas, beaches, shopping venues, restaurants, and educational institutions, the property provides easy access to US 301 and I-75 for seamless commutes to Tampa and surrounding regions.
Financial Considerations
Price:
$439,000
HOA Fee:
274.73
Tax Amount:
$3806
Price per SqFt:
$212.28
Tax Legal Description:
LOT 56, VILLAGES OF GLEN CREEK
Exterior Features
Lot Size:
7316
Lot Features:
Paved
Waterfront:
No
Parking Spaces:
N/A
Parking:
N/A
Roof:
Shingle
Pool:
No
Pool Features:
N/A
Interior Features
Bedrooms:
3
Bathrooms:
2
Heating:
Central, Electric
Cooling:
Central Air
Appliances:
Dishwasher, Disposal, Electric Water Heater, Microwave, Range
Furnished:
No
Floor:
Carpet, Other
Levels:
One
Additional Features
Property Sub Type:
Single Family Residence
Style:
N/A
Year Built:
2024
Construction Type:
Block, Stone, Stucco
Garage Spaces:
Yes
Covered Spaces:
N/A
Direction Faces:
East
Pets Allowed:
Yes
Special Condition:
None
Additional Features:
Sliding Doors
Additional Features 2:
N/A
Map
- Address2108 CITRUS BREEZE DR
Featured Properties