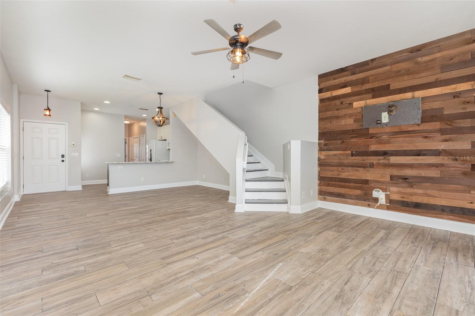
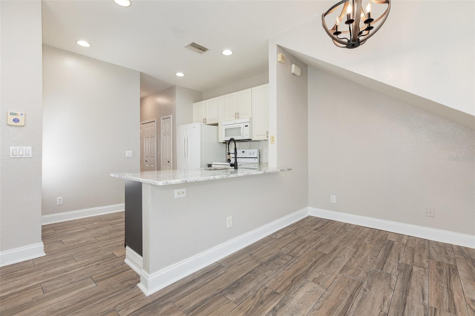
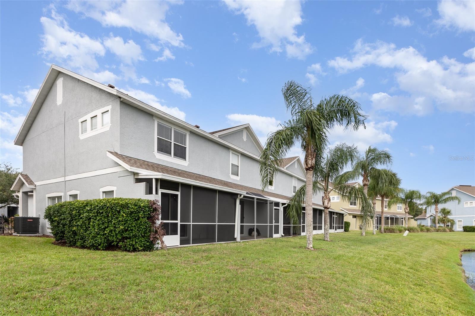
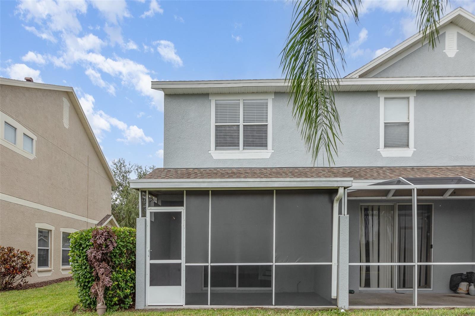
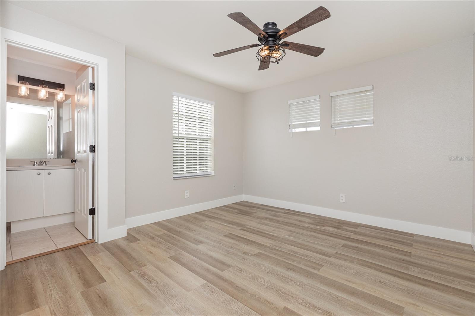
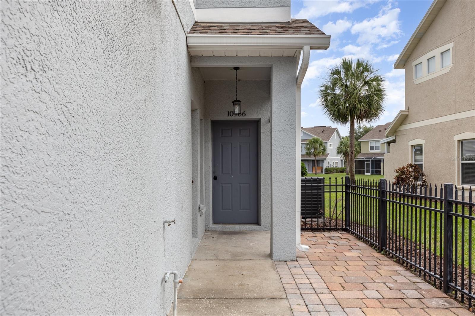
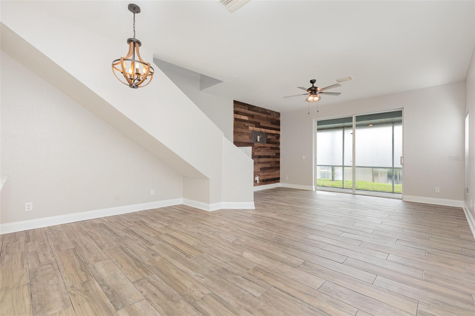
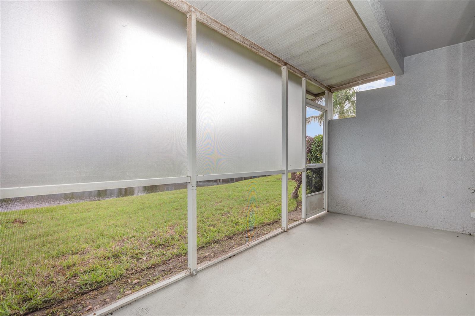
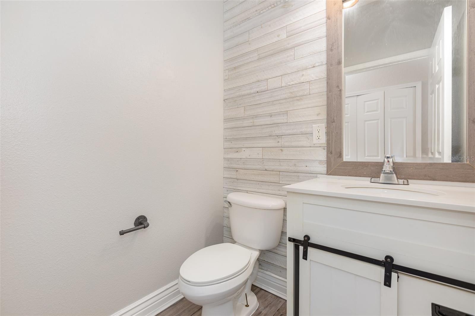
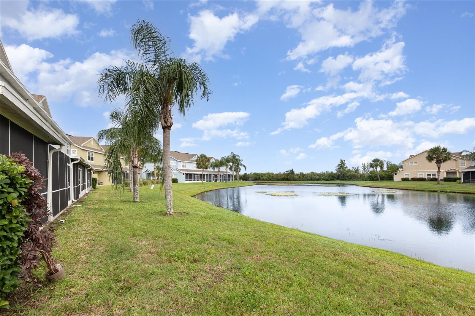
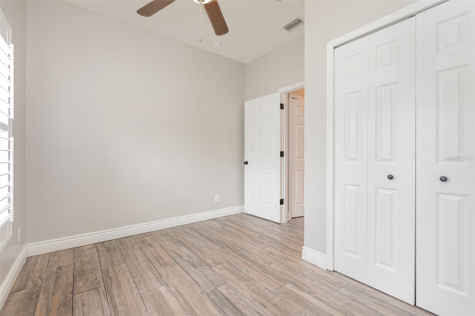
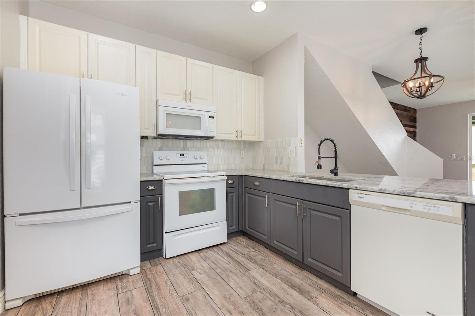
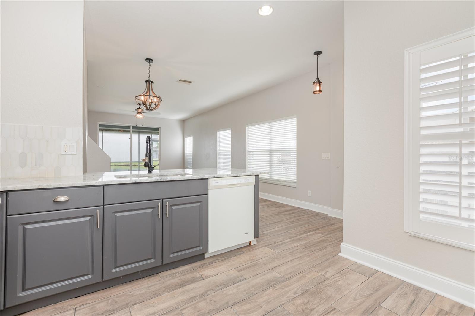
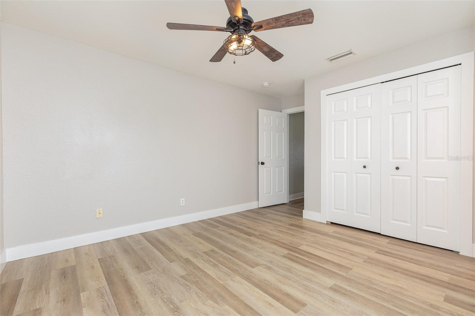
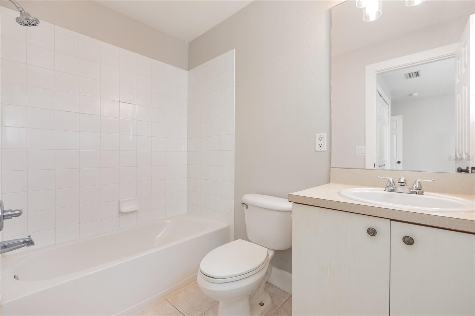
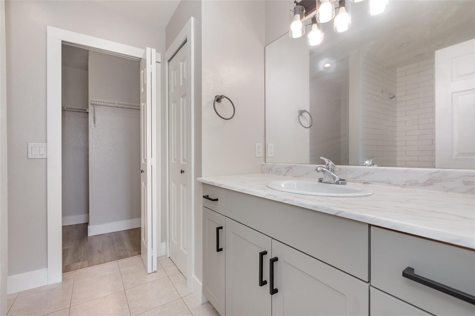
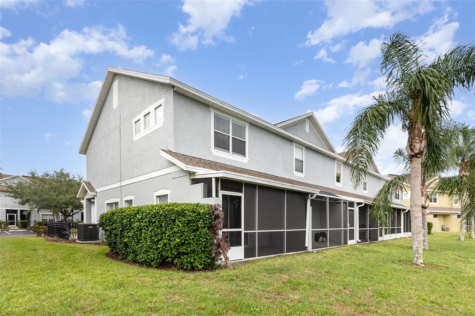
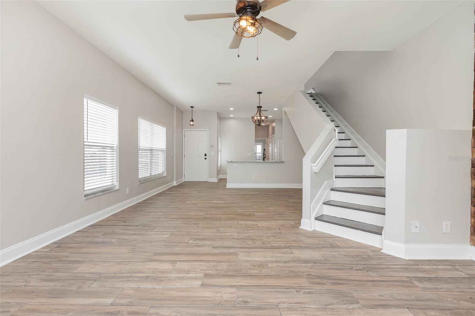
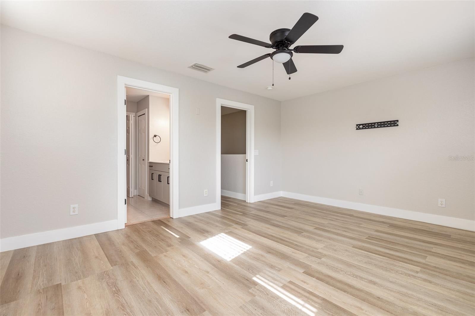
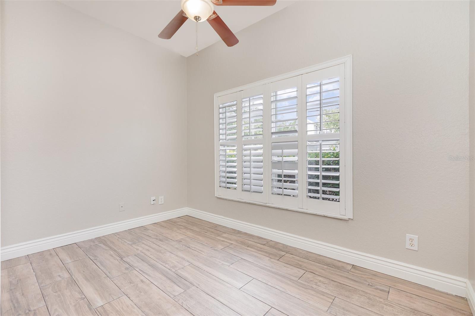
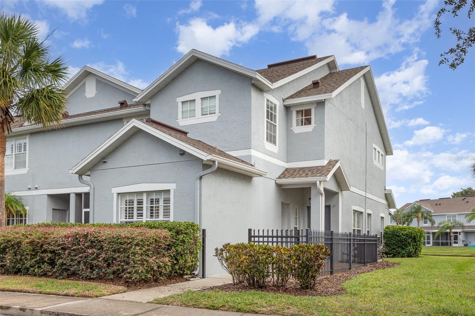
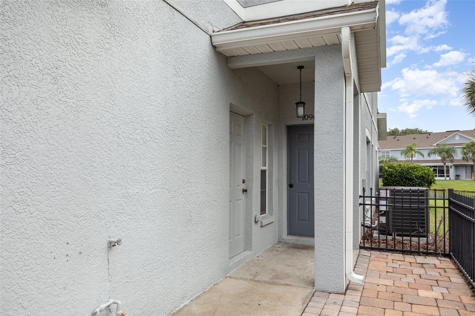
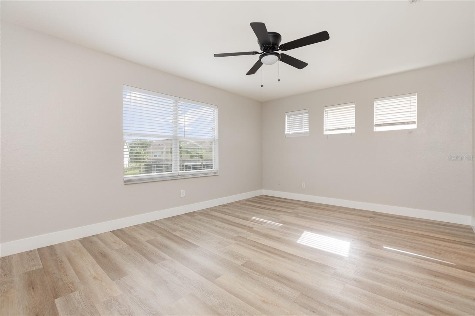
Active
10966 WINTER CREST DR
$265,000
Features:
Property Details
Remarks
Welcome to this charming 3-bedroom, 2.5-bath corner unit townhome, perfectly blending style and functionality in a family-friendly neighborhood. This spacious home boasts a smart, open-concept layout, creating a warm and inviting atmosphere throughout. Step through your privately fenced patio and porch into a welcoming entryway. Here, you'll discover a modern kitchen that seamlessly opens to bright and airy living and dining spaces. The kitchen is thoughtfully designed for both daily living and entertaining, featuring a large peninsula ideal for bar-style seating, granite countertops, and generous cabinet storage. Just off the main living area, a stylish powder bath adds character and convenience for guests. Upstairs, the owner’s suite provides a peaceful retreat with a generously sized bedroom, a walk-in closet, and a large vanity in the ensuite bathroom. The screened-in outdoor lanai at the back of the home offers a serene view of a catch-and-release pond, creating the perfect spot for relaxation and enjoying the outdoors. This home also benefits from HOA-maintained grounds. Located within walking distance of a top-rated elementary school, the neighborhood is ideal for families. Community amenities include a fitness track, playgrounds, and a pool, offering ample opportunities for recreation and fun. Ideally situated near shopping, dining, and with quick access to major highways and interstates, this townhome combines comfort, convenience, and a strong sense of community. Don’t miss the opportunity to experience all that this wonderful home has to offer.
Financial Considerations
Price:
$265,000
HOA Fee:
365
Tax Amount:
$4435.92
Price per SqFt:
$171.3
Tax Legal Description:
RIVERCREST TOWNHOMES WEST PHASE 1 LOT 6 BLOCK 10
Exterior Features
Lot Size:
1408
Lot Features:
N/A
Waterfront:
No
Parking Spaces:
N/A
Parking:
N/A
Roof:
Shingle
Pool:
No
Pool Features:
N/A
Interior Features
Bedrooms:
3
Bathrooms:
3
Heating:
Central
Cooling:
Central Air
Appliances:
Microwave, Range, Refrigerator, Washer
Furnished:
No
Floor:
Ceramic Tile, Luxury Vinyl
Levels:
Two
Additional Features
Property Sub Type:
Townhouse
Style:
N/A
Year Built:
2004
Construction Type:
Block, Stucco
Garage Spaces:
No
Covered Spaces:
N/A
Direction Faces:
South
Pets Allowed:
No
Special Condition:
None
Additional Features:
Sliding Doors, Storage
Additional Features 2:
N/A
Map
- Address10966 WINTER CREST DR
Featured Properties