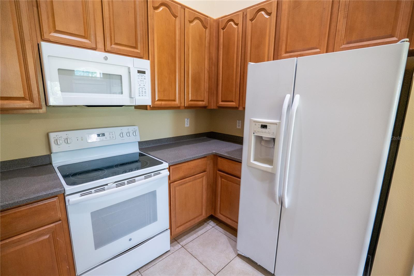
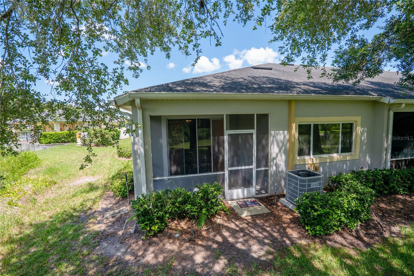
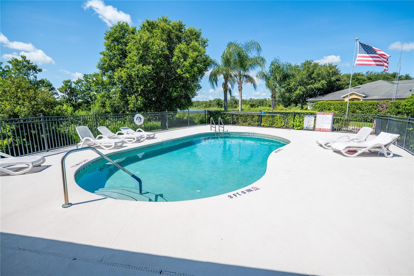
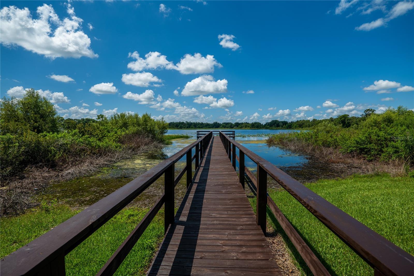
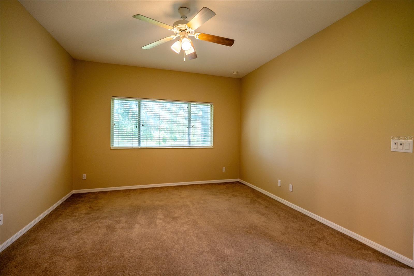
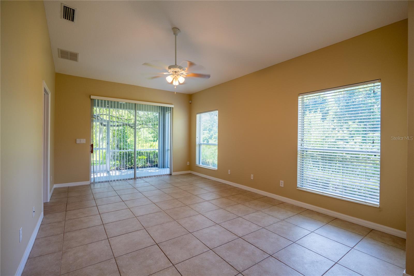
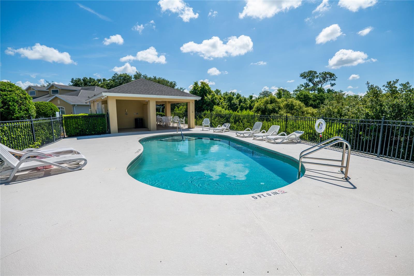
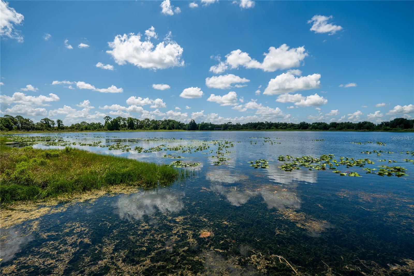
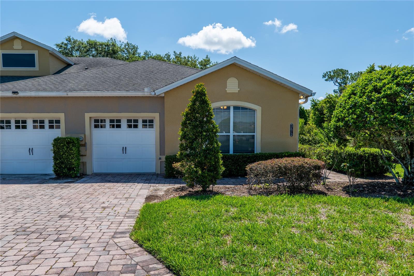
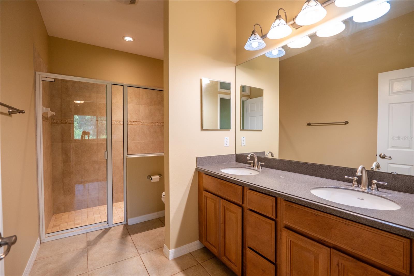
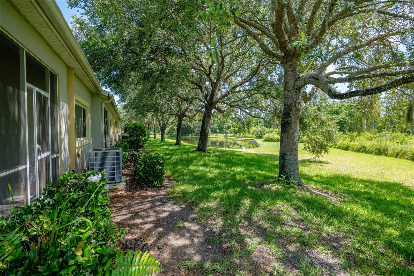
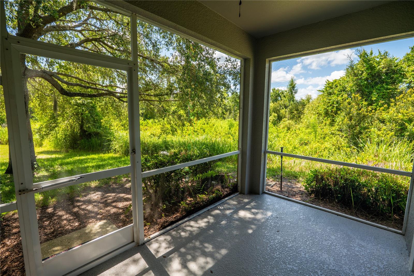
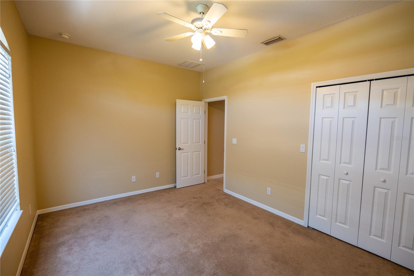
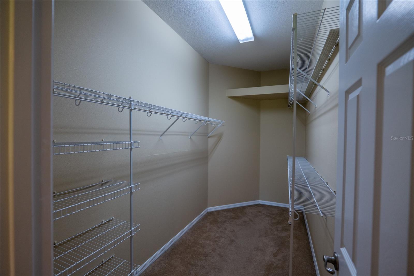
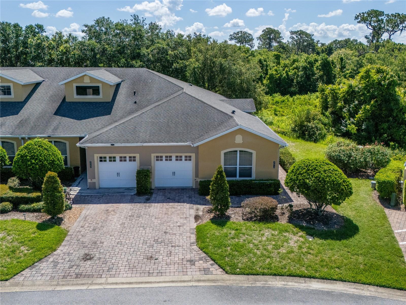
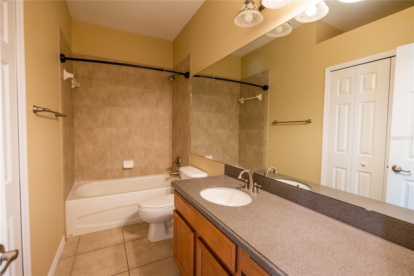
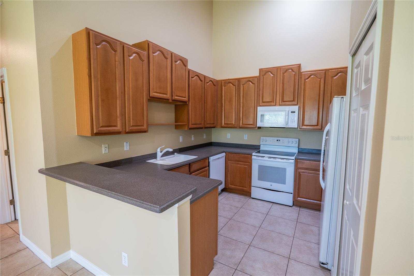
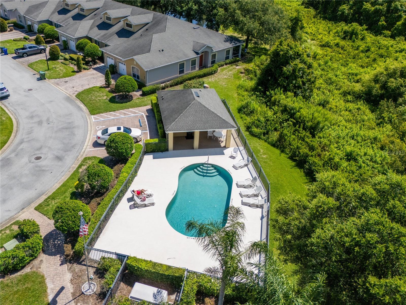
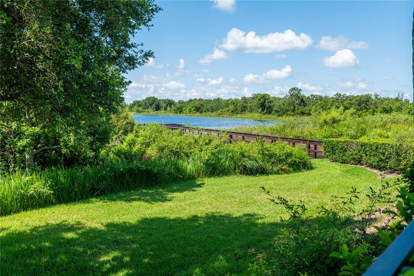
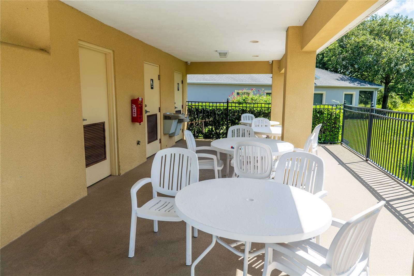
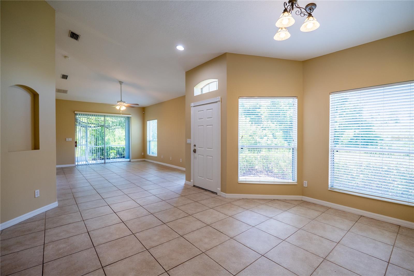
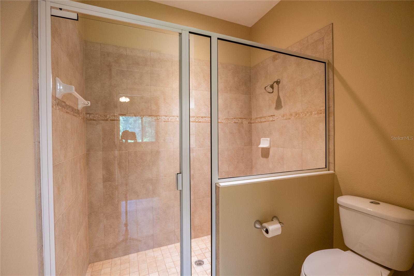
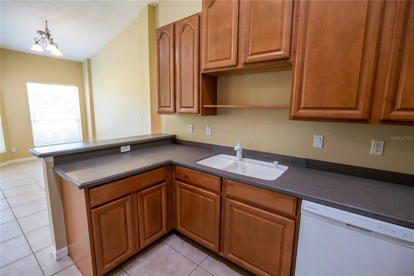
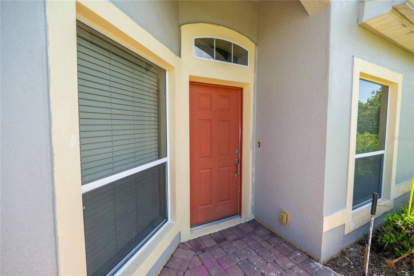
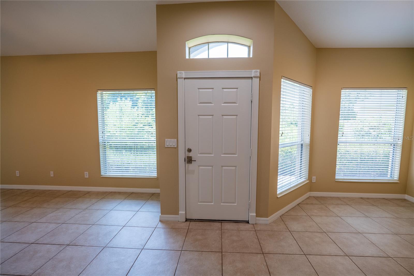
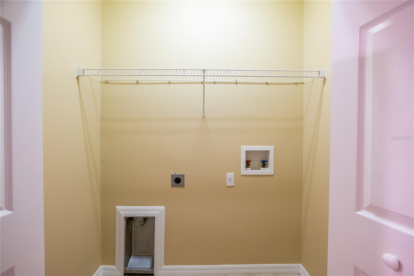
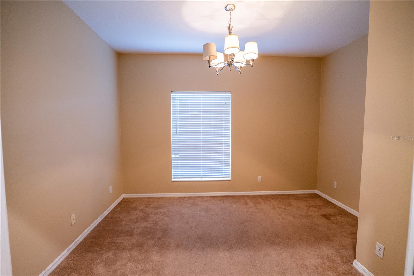
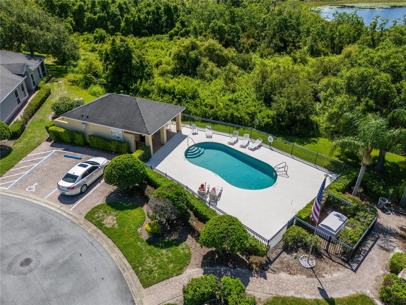
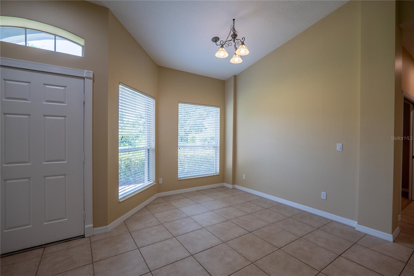
Active
2673 RUTLEDGE CT
$239,900
Features:
Property Details
Remarks
Seller offering Seller Fiancing, rent to own, please reach out for terms. Step inside this home from anywhere! To experience a fully immersive walk-through of this home click on the Video or Virtual Tour button on this page. Welcome to your dream villa in The Verandahs at Lake Reeves, one of Southeast Winter Haven’s most sought-after communities! Perfectly located just minutes from Legoland, Publix, a brand-new state-of-the-art hospital, and a variety of shopping & dining destinations, this beautifully maintained home offers the ideal blend of comfort, convenience, and carefree living. Great corner unit, step inside to discover a freshly painted interior with soaring ceilings and an open, airy layout that invites natural light into every corner. The spacious living area flows seamlessly into the dining space, all adorned with durable tile flooring for easy maintenance and timeless appeal. At the heart of the home is the well-appointed kitchen, featuring solid surface countertops, 42-inch upper cabinets, and light-toned appliances—designed with both everyday functionality and entertaining in mind. The smart split-bedroom floor plan provides privacy and flexibility, offering two generously sized bedrooms plus a versatile bonus room perfect for a third bedroom, home office, or cozy den. The expansive primary suite boasts a large walk-in closet and an en-suite bathroom with dual vanities and a walk-in glass-enclosed shower for a spa-like experience. Step outside through sliding glass doors to your private screened-in patio and enjoy peaceful views of the tranquil pond—ideal for morning coffee or winding down at the end of the day. As part of The Verandahs at Lake Reeves, you’ll enjoy low-maintenance living with an HOA that covers cable, internet, landscaping, exterior upkeep, and access to exceptional amenities including a community pool and a scenic dock. You’re also just minutes from the Chain of Lakes, top-rated schools, and all that Winter Haven has to offer. Don’t miss your chance to own this move-in-ready villa in one of Central Florida’s most charming and well-kept communities. Schedule your private tour today and come see what makes this home truly special!
Financial Considerations
Price:
$239,900
HOA Fee:
250
Tax Amount:
$3442
Price per SqFt:
$156.18
Tax Legal Description:
TRADITIONS PHASE 1 PLAT BOOK 131 PGS 47 THRU 54 LOT 313
Exterior Features
Lot Size:
3245
Lot Features:
Corner Lot
Waterfront:
No
Parking Spaces:
N/A
Parking:
N/A
Roof:
Shingle
Pool:
No
Pool Features:
N/A
Interior Features
Bedrooms:
2
Bathrooms:
2
Heating:
Central
Cooling:
Central Air
Appliances:
Dishwasher, Microwave, Range, Refrigerator
Furnished:
No
Floor:
Carpet, Tile
Levels:
One
Additional Features
Property Sub Type:
Townhouse
Style:
N/A
Year Built:
2006
Construction Type:
Block, Stucco
Garage Spaces:
Yes
Covered Spaces:
N/A
Direction Faces:
West
Pets Allowed:
Yes
Special Condition:
None
Additional Features:
Rain Gutters, Sliding Doors
Additional Features 2:
Please check with the HOA
Map
- Address2673 RUTLEDGE CT
Featured Properties