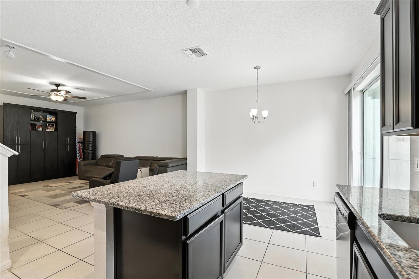
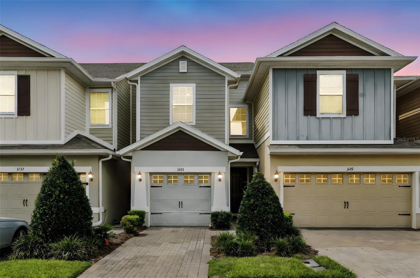
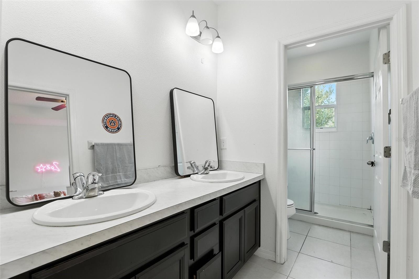
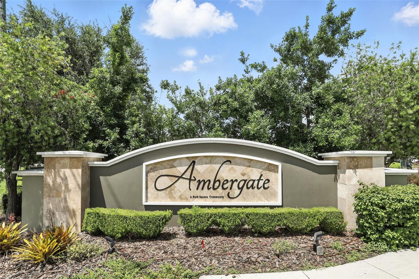
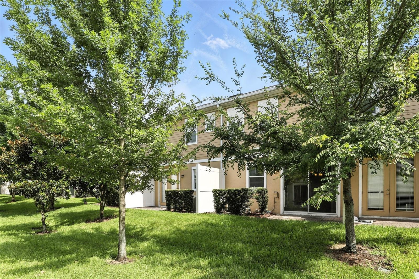
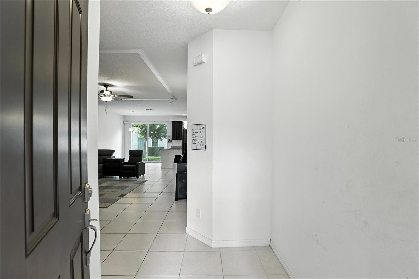
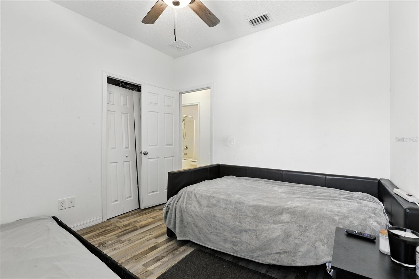
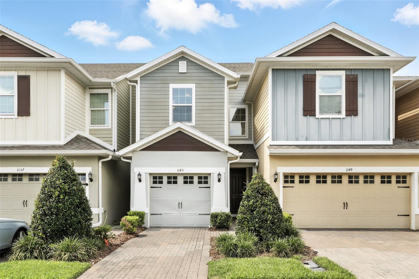
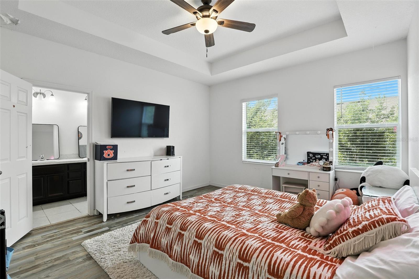
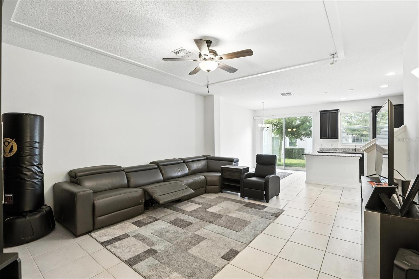
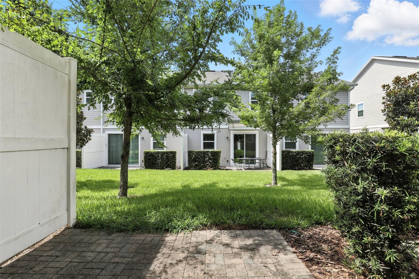
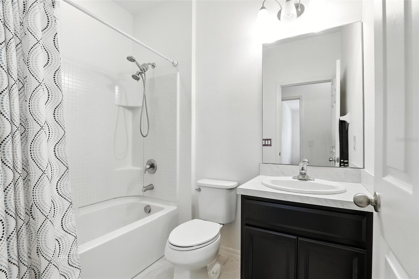
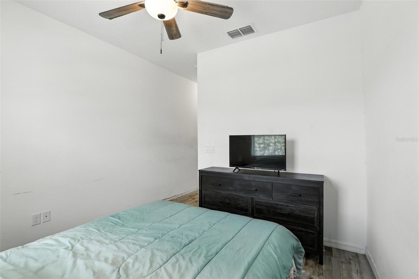
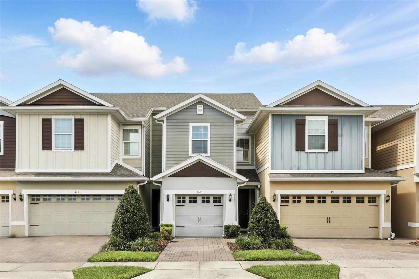
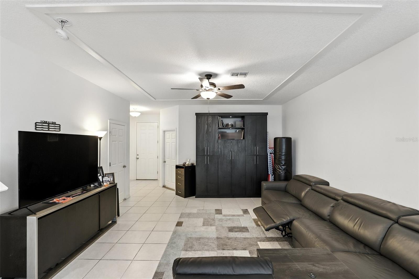
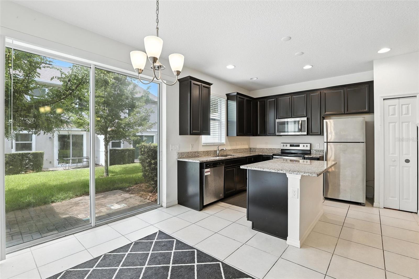
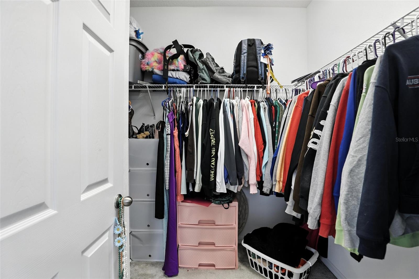
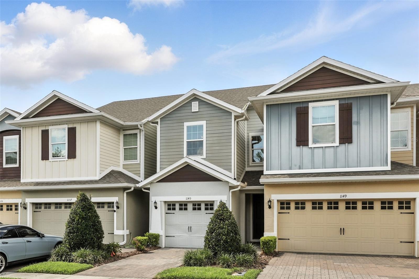
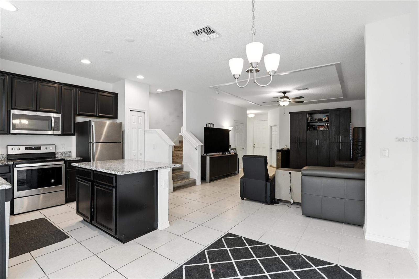
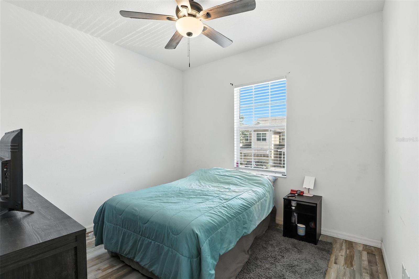
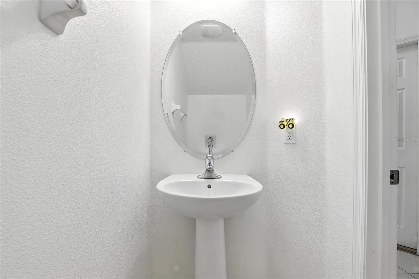
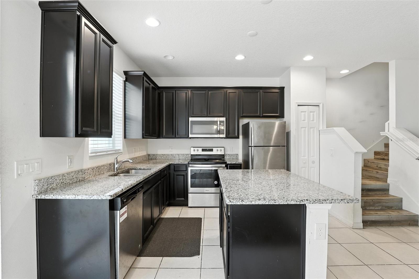
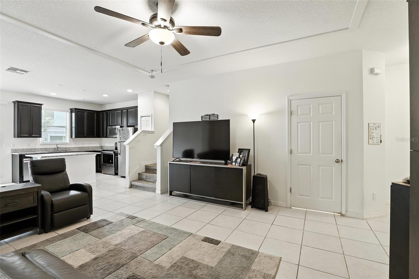
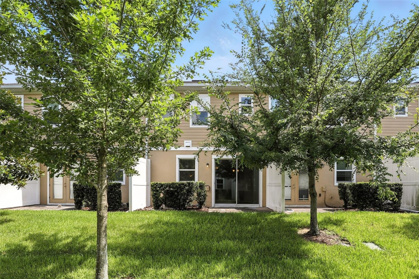
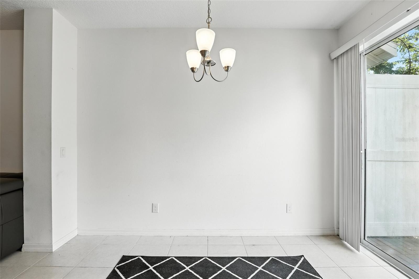
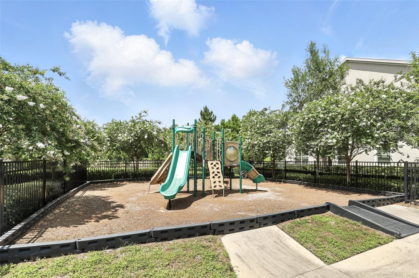
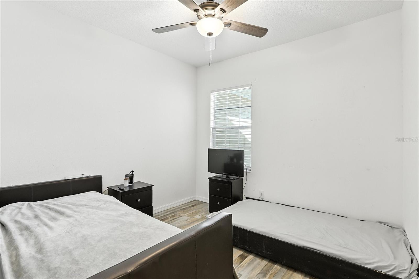
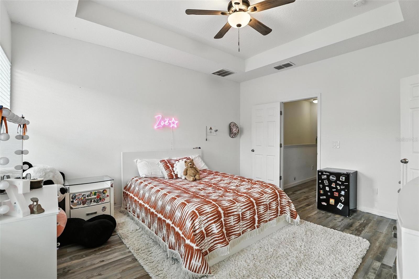
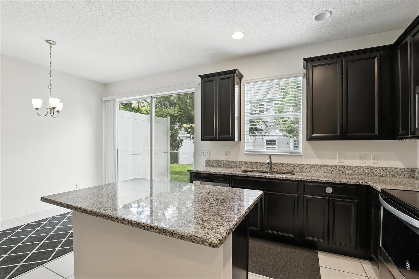
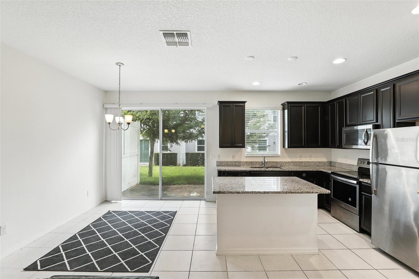
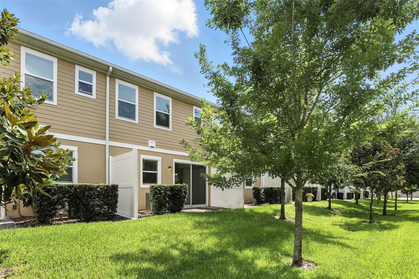
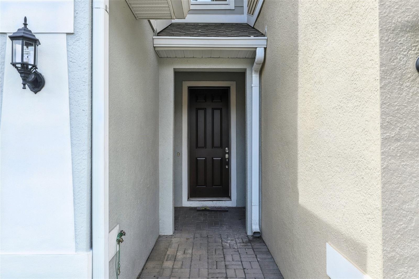
Active
1143 PRESIDENTIAL LN
$295,000
Features:
Property Details
Remarks
Welcome to this beautifully maintained 2-story townhome located in the desirable Ambergate Subdivision of Apopka. Nestled on a quiet, street, this home offers a peaceful setting while being just minutes from shopping, dining, parks, Wekiva Springs, and major highways. The first floor features a spacious living room and open-concept layout with easy access to a large dining area and a well-appointed kitchen. The kitchen includes stainless steel appliances, an island bar with additional seating, and a sliding door that lets in plenty of natural light—ideal for everyday living and entertaining. Upstairs, you’ll find three generously sized bedrooms, including a private primary suite with a tray ceiling, large walk-in closet with built-in storage, and an en-suite bathroom featuring dual sinks and a stand-alone shower. The additional bedrooms are perfect for family, guests, or a home office. A full guest bath with shower/tub combo and a convenient upstairs laundry room with washer/dryer hookups complete the second floor. Additional highlights include a 1-car garage, rear sliding doors that open to a paver patio— perfect for grilling or relaxing outdoors— and a low-maintenance lifestyle with one of the lowest HOA fees in the area. The community features sidewalks and a playground, offering a family-friendly environment ideal for evening strolls and outdoor play. Don’t miss the opportunity to own this move-in ready townhome in one of Apopka’s most convenient and sought-after neighborhoods. Schedule your showing today!
Financial Considerations
Price:
$295,000
HOA Fee:
137
Tax Amount:
$3096.12
Price per SqFt:
$188.62
Tax Legal Description:
AMBERGATE 91/72 A PORTION OF LOT 46 DESC AS: BEG AT THE NW COR OF SAID LOT 46 TH S89-58-25E 20 FT TH S00-01-35W 95 FT TH N89-58-25W 20 FT TH N00-01-35E 10 FT TH S89-58-25E 2.33 FT TH N00-01-35E 33.66FT TH N54-49W 2.33 FT TH N00-01-35E 51.33 FT TO POB
Exterior Features
Lot Size:
1900
Lot Features:
N/A
Waterfront:
No
Parking Spaces:
N/A
Parking:
N/A
Roof:
Shingle
Pool:
No
Pool Features:
N/A
Interior Features
Bedrooms:
3
Bathrooms:
3
Heating:
Central
Cooling:
Central Air
Appliances:
Cooktop, Dishwasher, Microwave, Refrigerator
Furnished:
No
Floor:
Laminate, Tile
Levels:
Two
Additional Features
Property Sub Type:
Townhouse
Style:
N/A
Year Built:
2019
Construction Type:
Stucco, Vinyl Siding
Garage Spaces:
Yes
Covered Spaces:
N/A
Direction Faces:
South
Pets Allowed:
Yes
Special Condition:
None
Additional Features:
Lighting
Additional Features 2:
N/A
Map
- Address1143 PRESIDENTIAL LN
Featured Properties