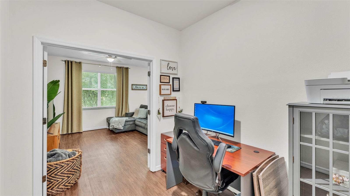
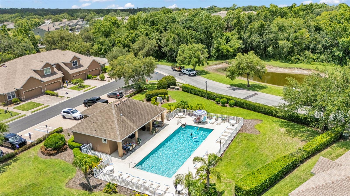
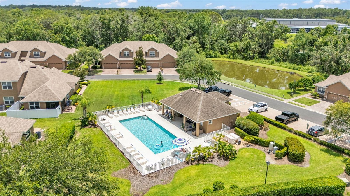
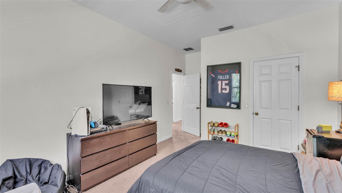
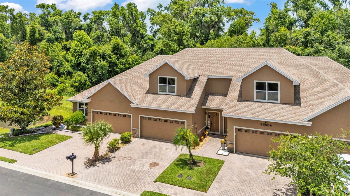
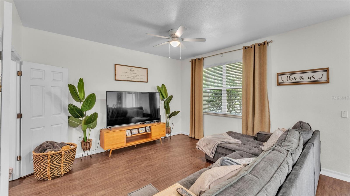
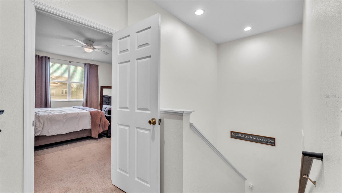
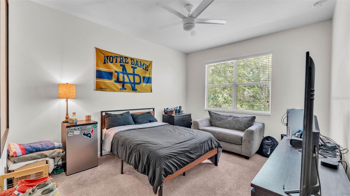
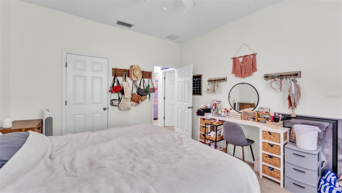
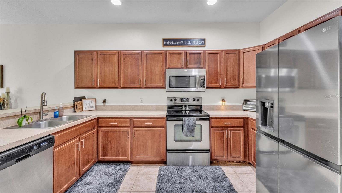
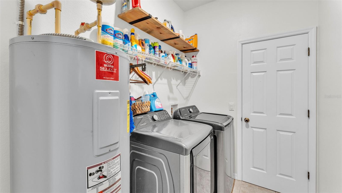
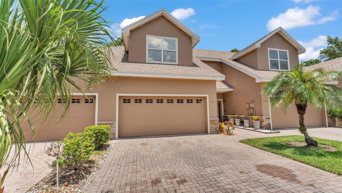
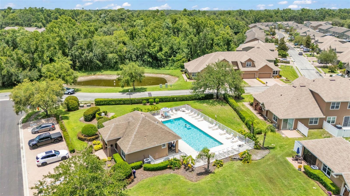
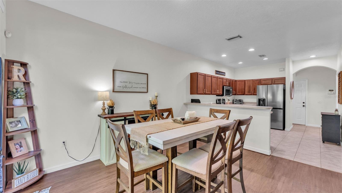
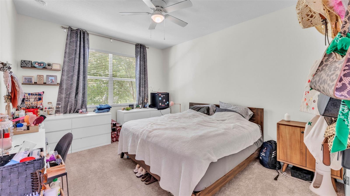
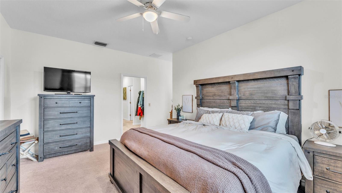
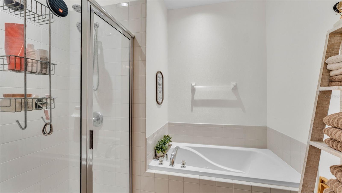
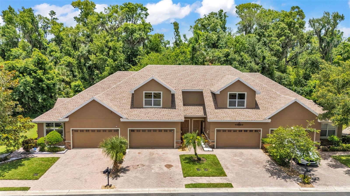
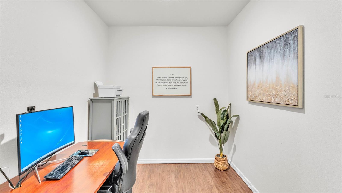
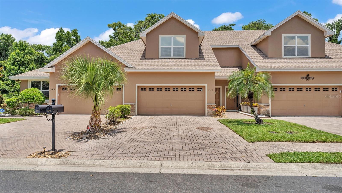
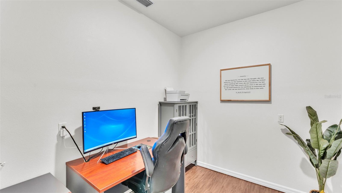
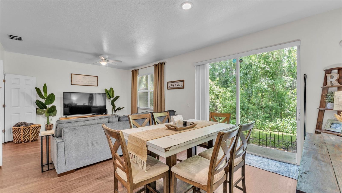
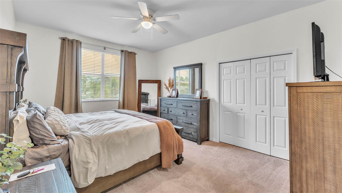
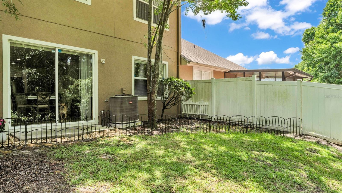
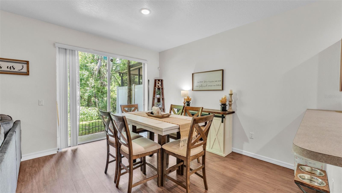
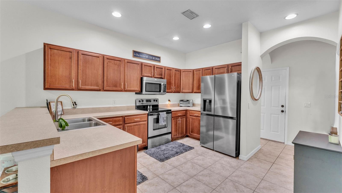
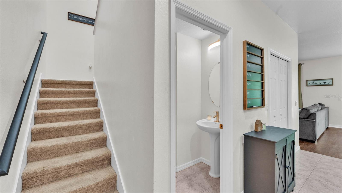
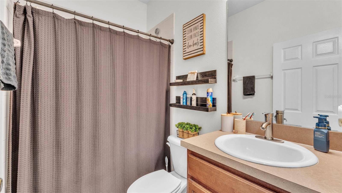
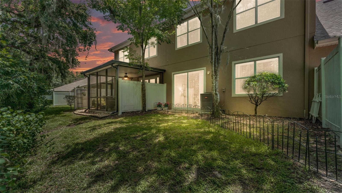
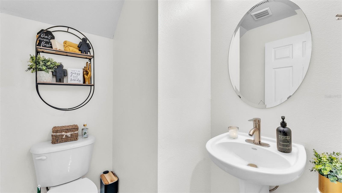
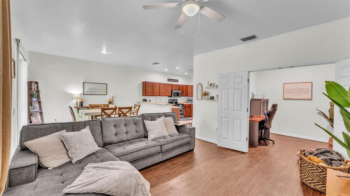
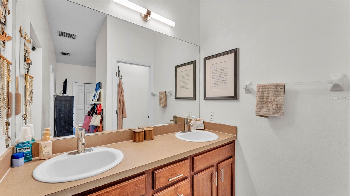
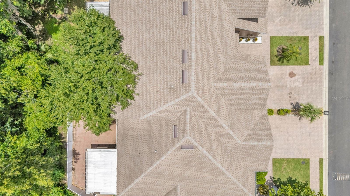
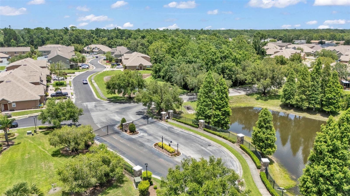
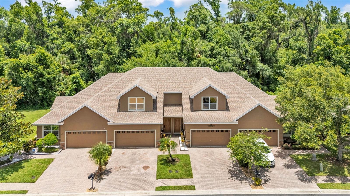
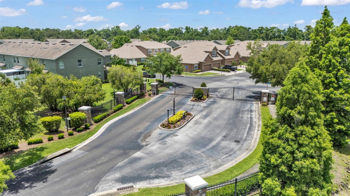
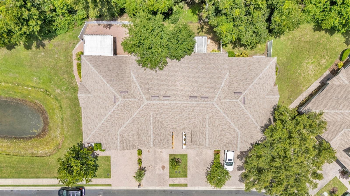
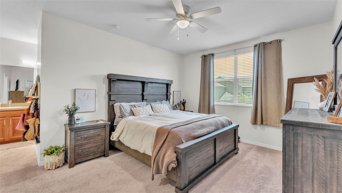
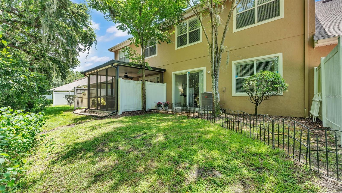
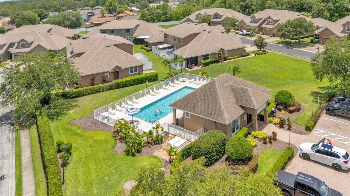
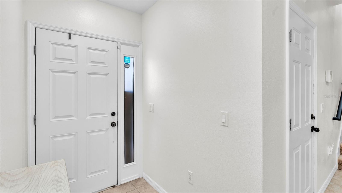
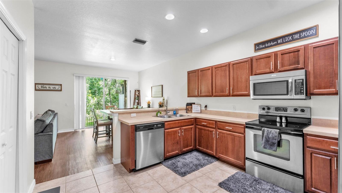
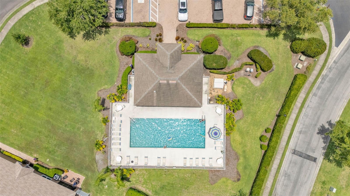
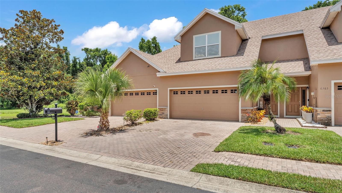
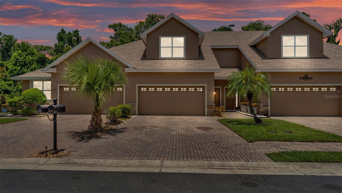
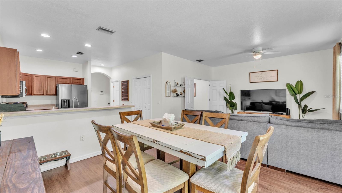
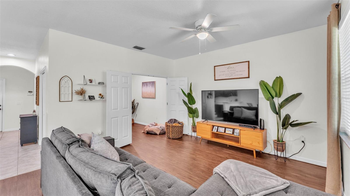
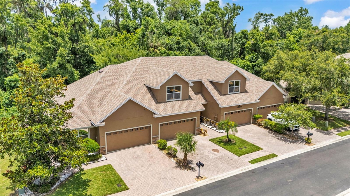
Active
6365 TORRINGTON CIR
$265,000
Features:
Property Details
Remarks
Welcome to Chelsea Oaks – a quiet, gated community where comfort meets convenience. This beautifully maintained 3-bedroom, 2.5-bathroom townhome also features a large dedicated office, perfect for remote work, homeschooling, or a quiet retreat. Step inside to a bright, open floor plan with a spacious kitchen featuring stainless steel appliances, wood cabinetry, and a breakfast bar that flows seamlessly into the living and dining areas—ideal for entertaining or cozy nights at home. Sliding glass doors open to a private, tree-lined patio, offering peace, shade, and privacy. Upstairs, you’ll find three generously sized bedrooms, including a primary suite with its own en-suite bath and walk-in closet. The dedicated office/flex space provides extra room to meet your lifestyle needs. You’ll also enjoy the convenience of an upstairs laundry area and an attached 1-car garage. Community Perks Include: Secure gated access Resort-style pool Fitness center Manicured landscaping and wide streets for evening walks Ideally located near top schools, shopping, and dining, this home offers the best of low-maintenance living in one of the area’s most desirable communities. Don’t miss your chance to call Chelsea Oaks home—schedule your private showing today!
Financial Considerations
Price:
$265,000
HOA Fee:
340
Tax Amount:
$2862.33
Price per SqFt:
$136.25
Tax Legal Description:
CHELSEA OAKS PB 134 PGS 46-49 LOT 26 SUBJECT TO CONSERVATION EASEMENT PER OR 6427-1341
Exterior Features
Lot Size:
2500
Lot Features:
N/A
Waterfront:
No
Parking Spaces:
N/A
Parking:
N/A
Roof:
Shingle
Pool:
No
Pool Features:
N/A
Interior Features
Bedrooms:
3
Bathrooms:
3
Heating:
Central
Cooling:
Central Air
Appliances:
Dishwasher, Refrigerator
Furnished:
Yes
Floor:
Carpet, Tile, Vinyl
Levels:
Two
Additional Features
Property Sub Type:
Townhouse
Style:
N/A
Year Built:
2007
Construction Type:
Stucco
Garage Spaces:
Yes
Covered Spaces:
N/A
Direction Faces:
South
Pets Allowed:
No
Special Condition:
None
Additional Features:
Sidewalk
Additional Features 2:
Please confirm any lease restrictions with HOA
Map
- Address6365 TORRINGTON CIR
Featured Properties