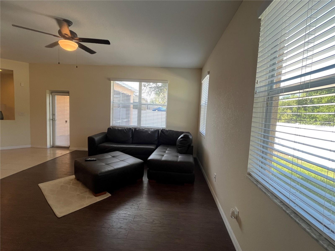
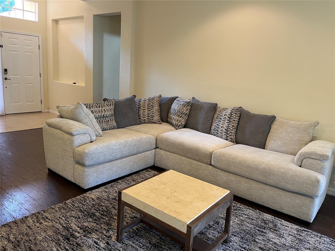
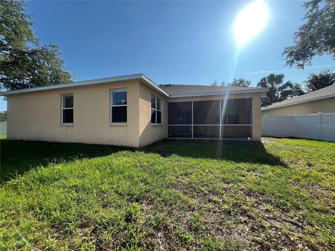
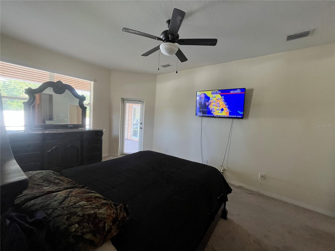
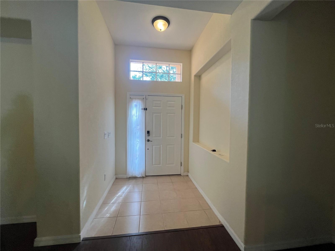
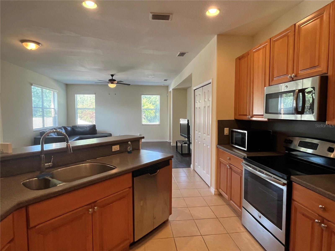
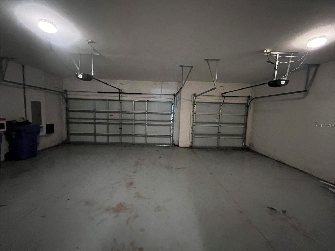
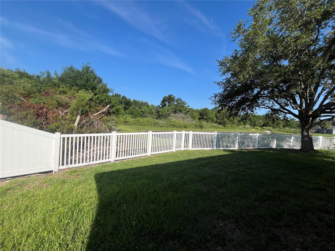
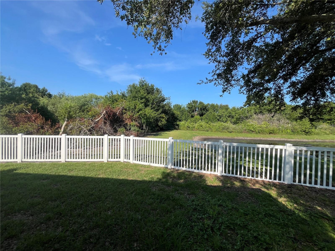
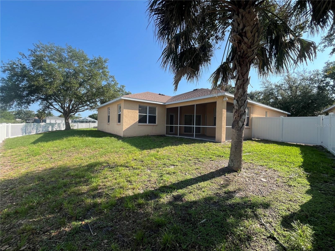
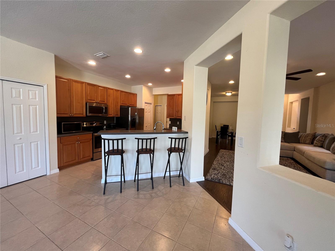
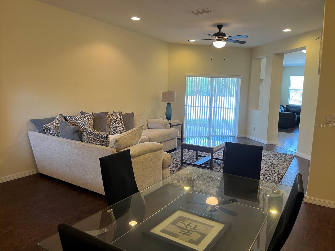
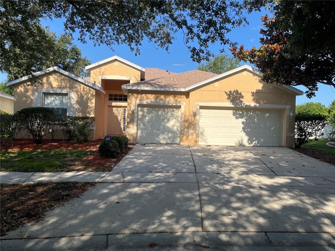

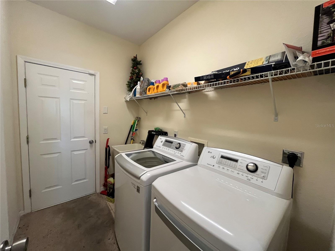
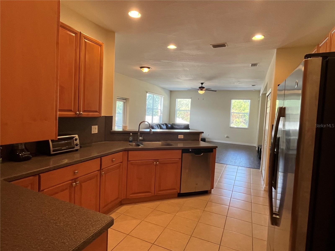
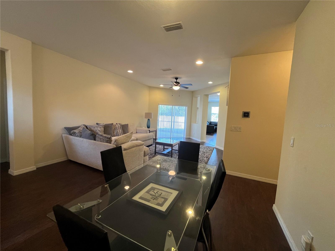
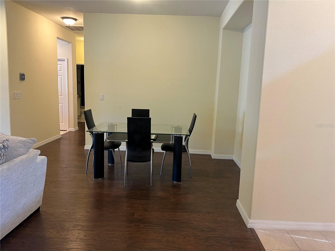
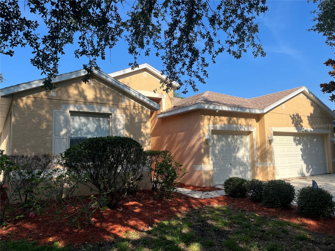
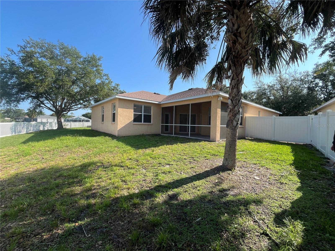
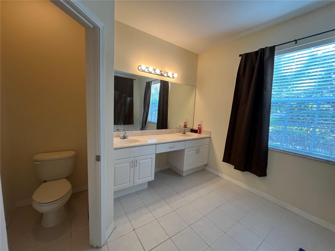
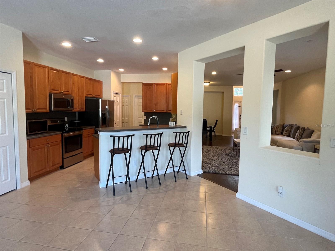
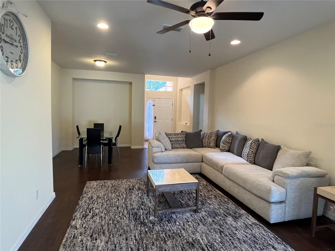
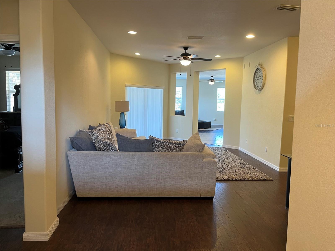
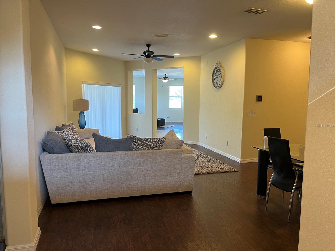

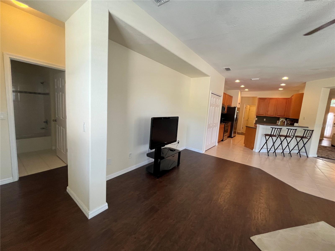
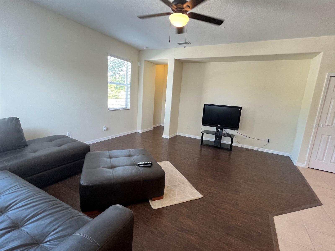
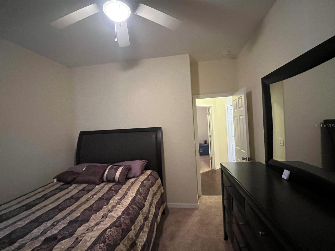
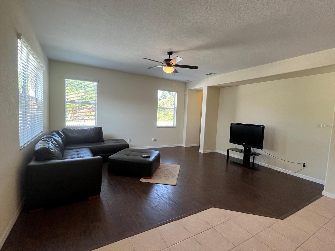
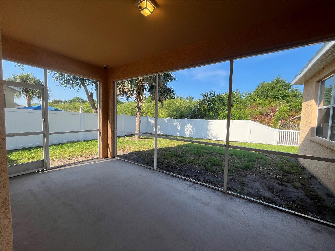

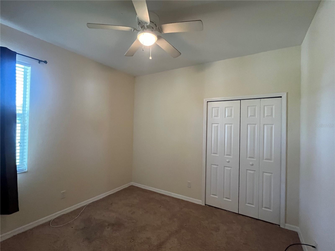
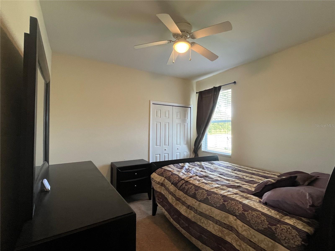
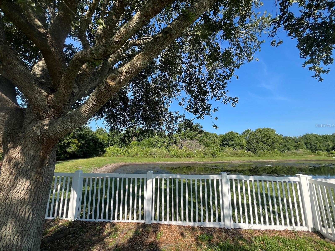
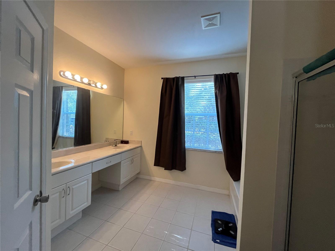
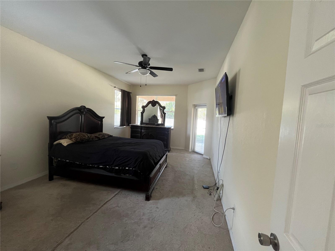
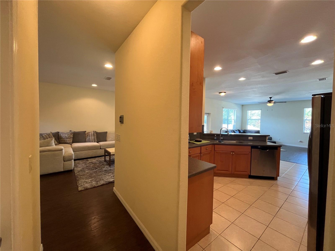
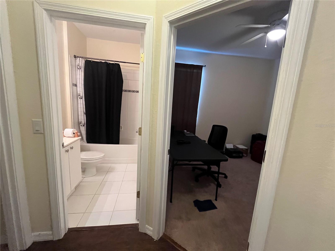
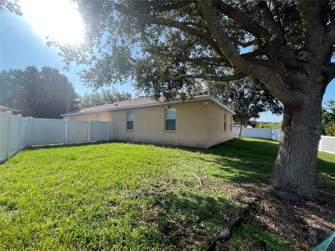
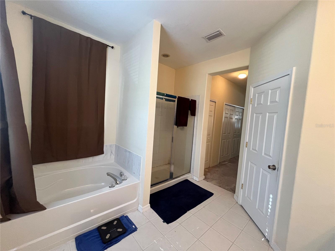
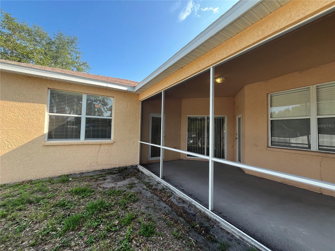
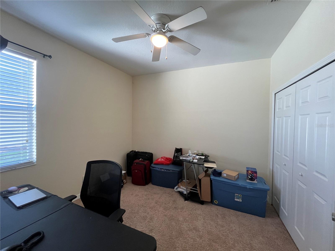
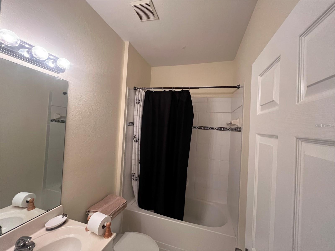
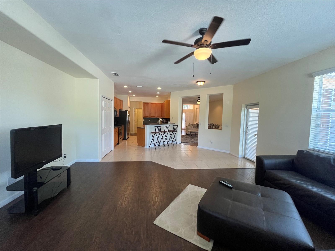
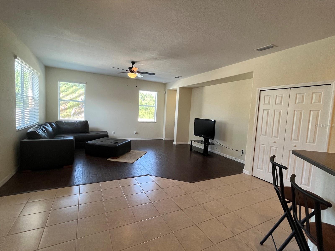
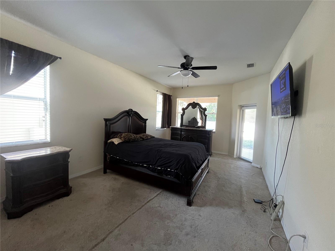
Active
11420 BRIDGE PINE DR
$389,000
Features:
Property Details
Remarks
Priced to sell!! You don't want to miss out on this Spacious 4-Bedroom, 3-Bathroom Home with 3-Car Garage – Perfect for Comfortable Family Living! This 4-bedroom, 3-bathroom residence offers an ideal blend of style, space, and functionality. This property features an open-concept floor plan perfect for both everyday living and entertaining. Step inside to find a bright and airy living space with high ceilings, large windows, and elegant finishes throughout. separate dining room, living room, and family room. The kitchen includes corian countertops, a bar area, and ample cabinetry. The adjoining family room creates a warm and inviting atmosphere, ideal for relaxing or hosting guests. The primary suite serves as a private retreat, complete with a spacious walk-in closet, additional closet, and luxurious en-suite bathroom featuring dual vanities, a soaking tub, separate shower. Three additional bedrooms provide plenty of space for family, guests, or a home office. With three full bathrooms, there’s room for everyone to get ready with ease. Outside you will find a screened lanai and a generously sized fenced backyard overlooking a conservation area and pond—perfect for summer barbecues, gardening, or creating your own outdoor oasis. The 3-car garage offers abundant storage and workspace for all your hobbies and gear. Don't miss the chance to own this exceptional property—schedule your private tour today and imagine the possibilities!
Financial Considerations
Price:
$389,000
HOA Fee:
180
Tax Amount:
$5287.63
Price per SqFt:
$171.44
Tax Legal Description:
RIVERCREST PHASE 2 PARCEL O AND R LOT 9 BLOCK 28
Exterior Features
Lot Size:
7345
Lot Features:
N/A
Waterfront:
No
Parking Spaces:
N/A
Parking:
Driveway, Garage Door Opener
Roof:
Shingle
Pool:
No
Pool Features:
N/A
Interior Features
Bedrooms:
4
Bathrooms:
3
Heating:
Central, Electric
Cooling:
Central Air
Appliances:
Dishwasher, Disposal, Microwave, Range, Refrigerator
Furnished:
No
Floor:
Carpet, Tile, Vinyl
Levels:
One
Additional Features
Property Sub Type:
Single Family Residence
Style:
N/A
Year Built:
2006
Construction Type:
Block, Stucco
Garage Spaces:
Yes
Covered Spaces:
N/A
Direction Faces:
Northeast
Pets Allowed:
No
Special Condition:
None
Additional Features:
Private Mailbox, Sidewalk
Additional Features 2:
Buyer to verify with HOA any lease restrictions
Map
- Address11420 BRIDGE PINE DR
Featured Properties