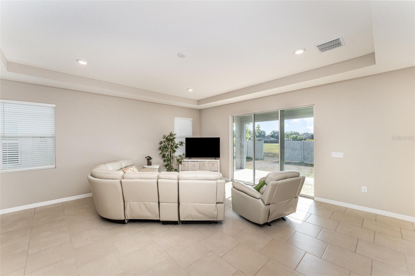
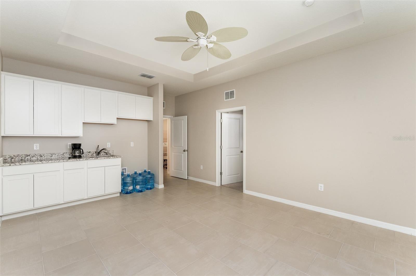
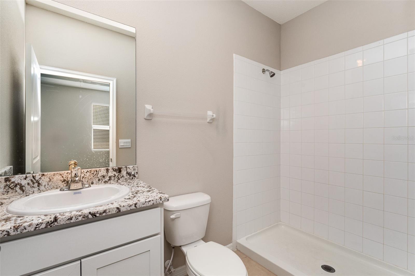
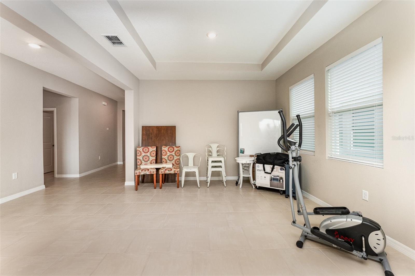
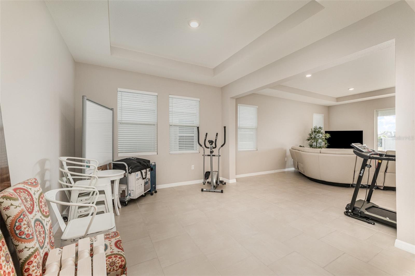
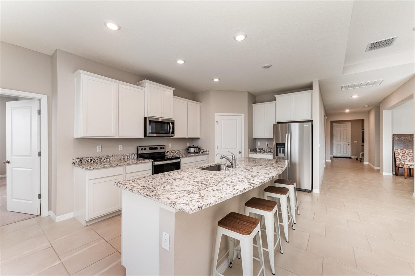
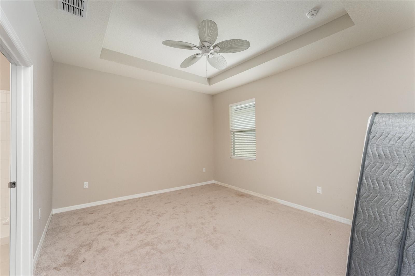
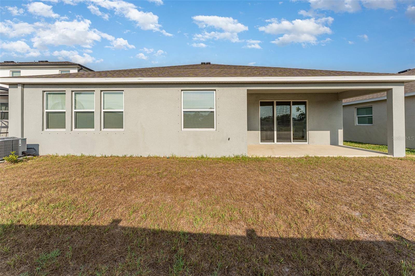
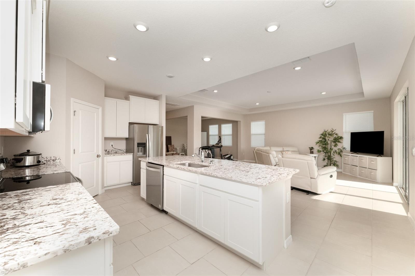
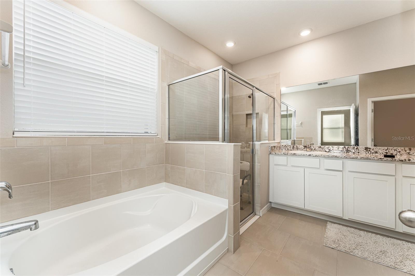
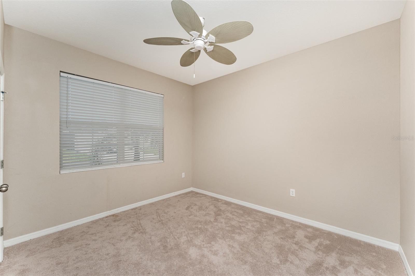
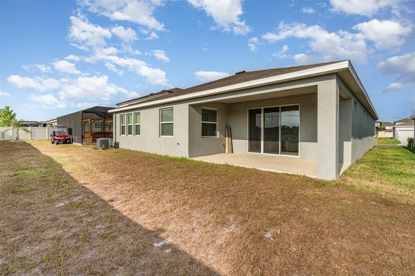
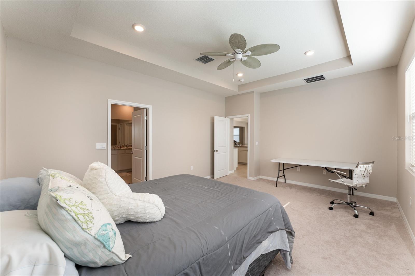
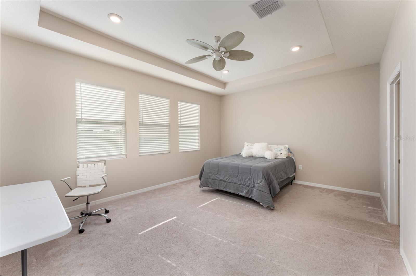
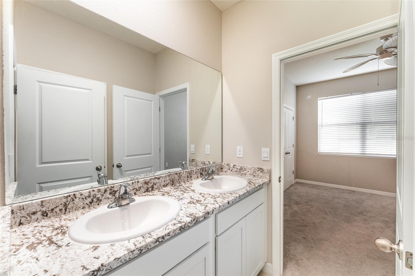
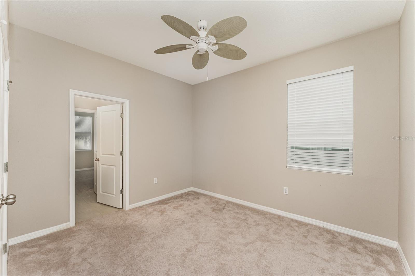
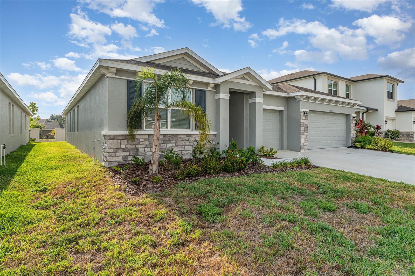
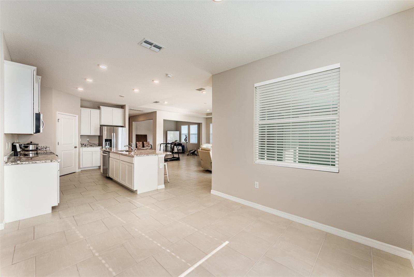
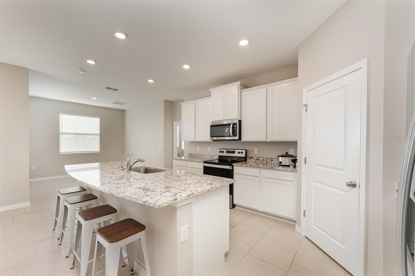
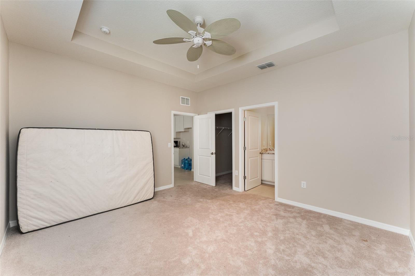
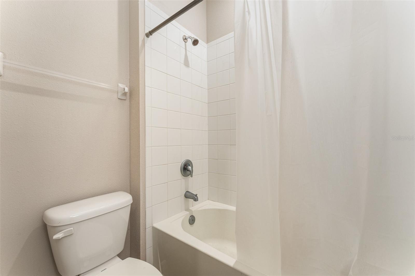
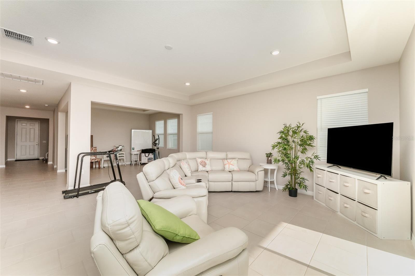
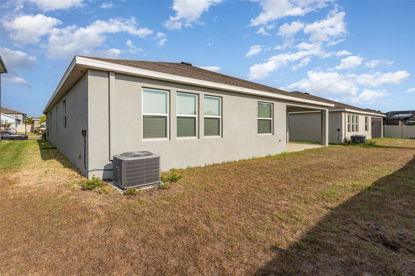
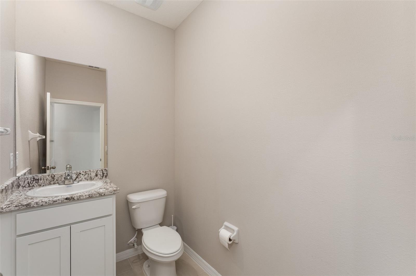
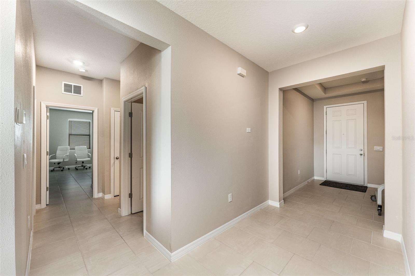
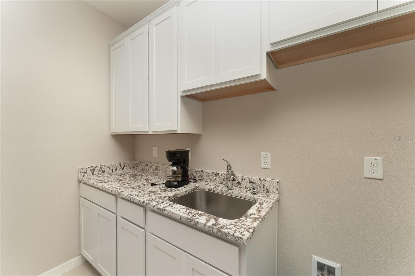
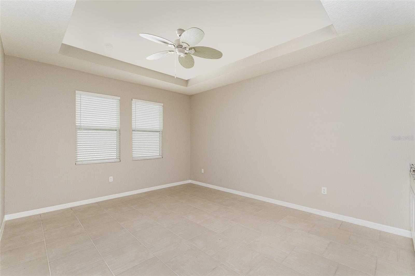
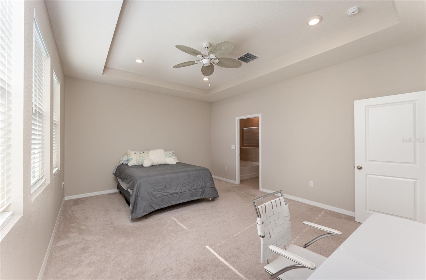
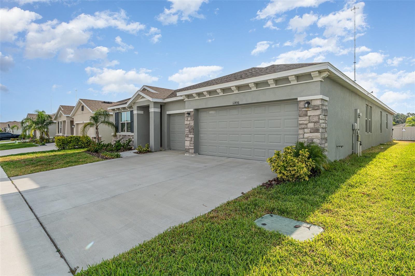
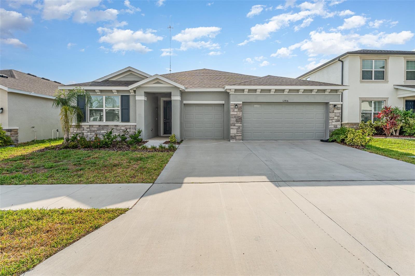
Active
12436 SHINING WILLOW ST
$509,000
Features:
Property Details
Remarks
This property may be eligible for a 2/1 buydown inquiry today! Nearly New 4-Bedroom, 3.5-Bath Home with 3-Car Garage and In-Law Suite! This thoughtfully designed home offers the perfect blend of space, functionality, and privacy with a split floor plan and no backyard neighbors. Featuring 4 bedrooms and 3.5 bathrooms, this home includes a rare second primary suite—complete with its own kitchenette, living room combo, large bedroom, en suite bathroom, and walk-in closet—ideal for multigenerational living or long-term guests. Bedrooms 2 and 3 are connected by a convenient Jack and Jill bathroom, while the main primary suite is privately located at the rear of the home. It boasts tray ceilings, a spa-like bathroom with dual sinks, water closet, and an oversized walk-in closet. The kitchen is a true showstopper, featuring granite countertops, a center island, stainless steel appliances, and a walk-in pantry. You'll also enjoy a dedicated dining room and a secondary eat-in space just off the kitchen. Additional highlights:3-car garage, Covered rear porch ready to become your backyard oasis, Located near highways, top-rated schools, and everything Riverview has to offer, Perfect for families or anyone seeking flexible space with upscale finishes—schedule your private showing today!
Financial Considerations
Price:
$509,000
HOA Fee:
99
Tax Amount:
$11897
Price per SqFt:
$181.92
Tax Legal Description:
BELMOND RESERVE PHASE 1 LOT 335
Exterior Features
Lot Size:
7200
Lot Features:
Sidewalk, Paved
Waterfront:
No
Parking Spaces:
N/A
Parking:
N/A
Roof:
Shingle
Pool:
No
Pool Features:
N/A
Interior Features
Bedrooms:
4
Bathrooms:
4
Heating:
Electric
Cooling:
Central Air
Appliances:
Dishwasher, Disposal, Dryer, Microwave, Range, Range Hood, Refrigerator, Washer, Water Filtration System, Water Purifier
Furnished:
Yes
Floor:
Carpet, Granite, Tile
Levels:
One
Additional Features
Property Sub Type:
Single Family Residence
Style:
N/A
Year Built:
2022
Construction Type:
Block, Stucco
Garage Spaces:
Yes
Covered Spaces:
N/A
Direction Faces:
West
Pets Allowed:
Yes
Special Condition:
None
Additional Features:
Hurricane Shutters, Sidewalk, Sliding Doors
Additional Features 2:
Buyer agent to verify any restrictions
Map
- Address12436 SHINING WILLOW ST
Featured Properties