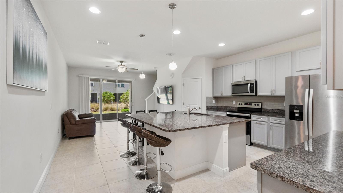
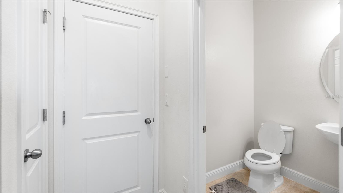
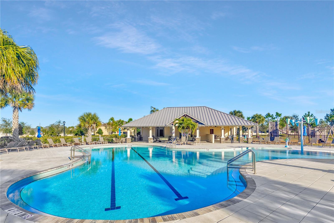
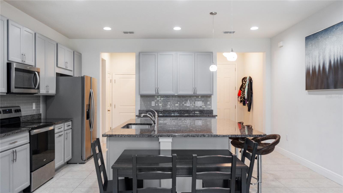
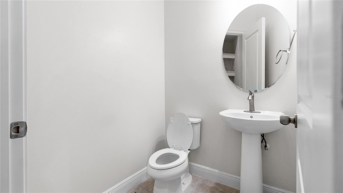
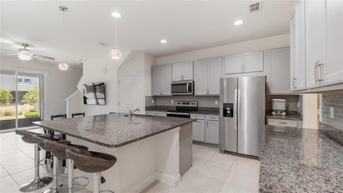
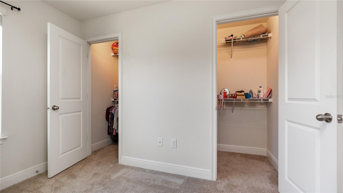
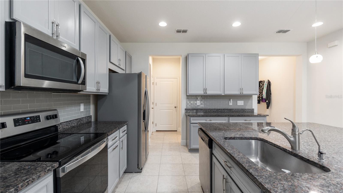
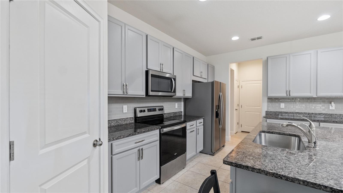
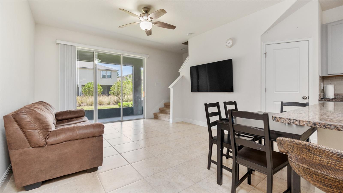
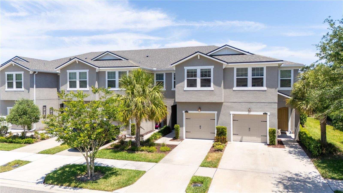
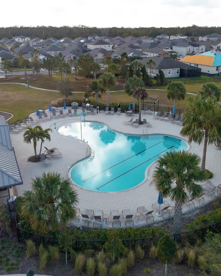
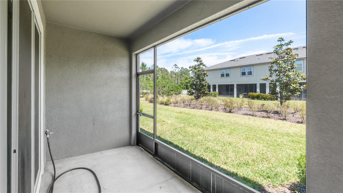
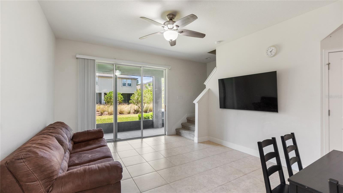
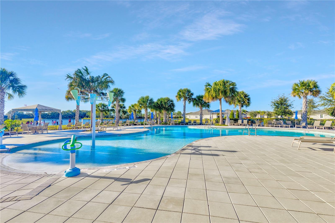
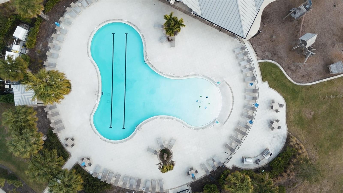
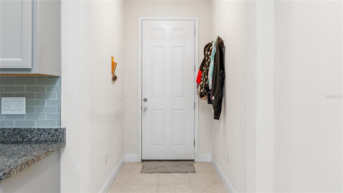
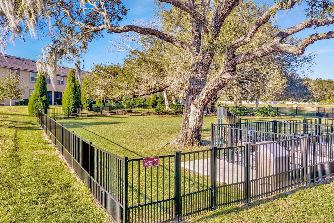
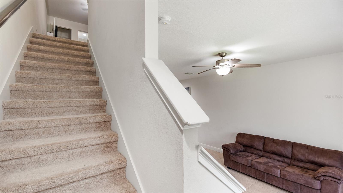
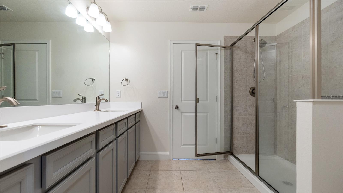
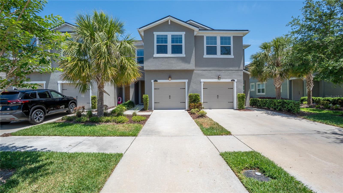
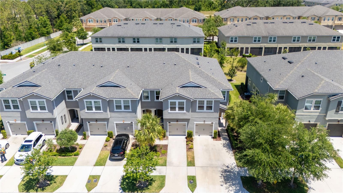
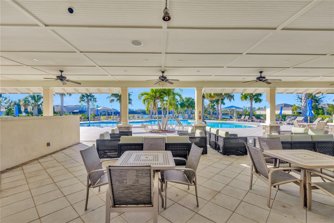
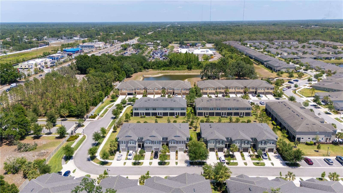
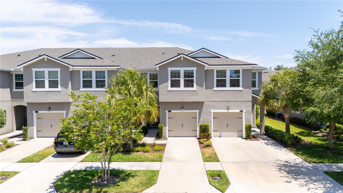
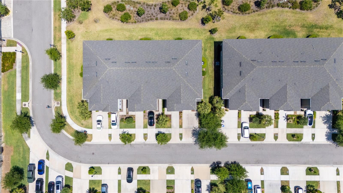
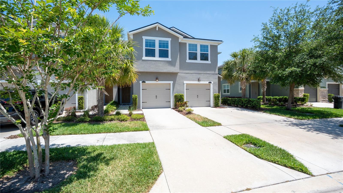
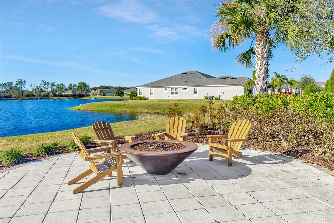
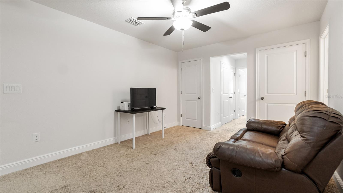
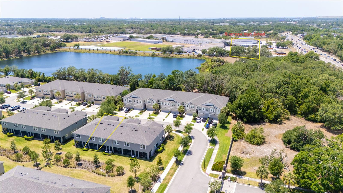
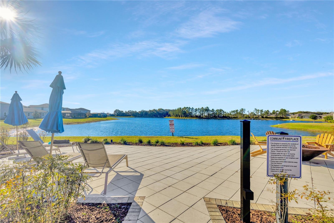
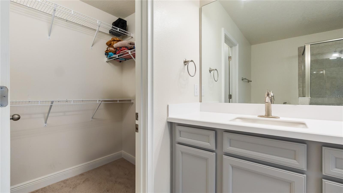
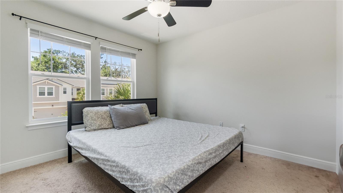
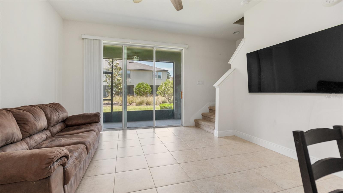
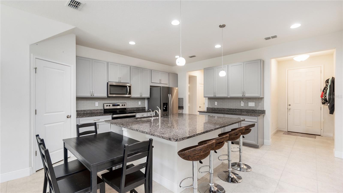
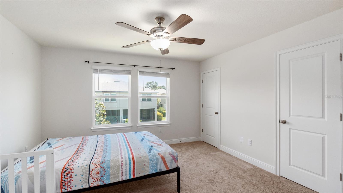
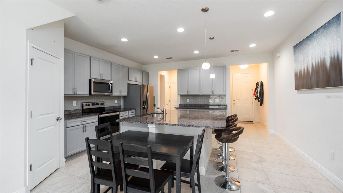
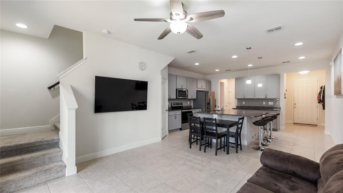
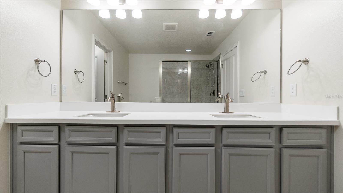
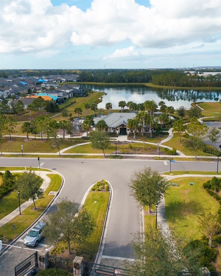
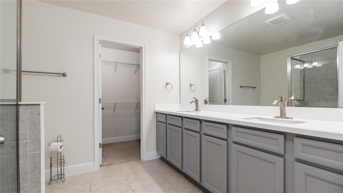
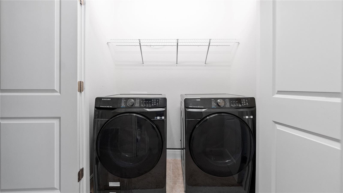
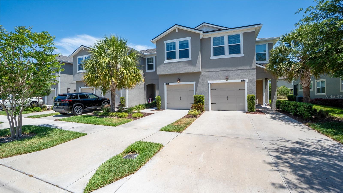
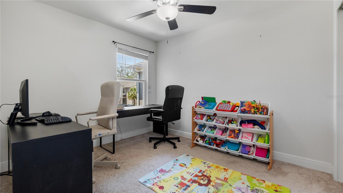
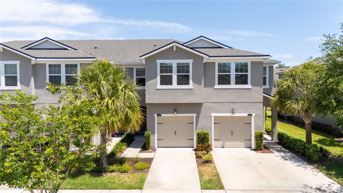
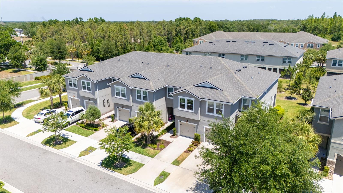
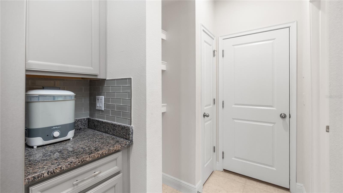
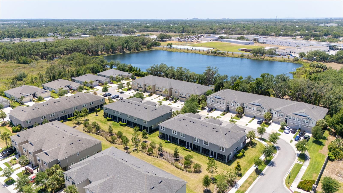
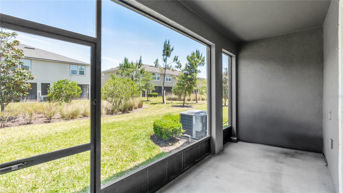
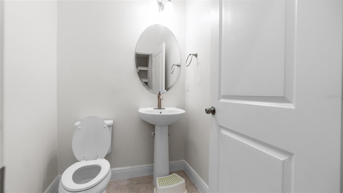
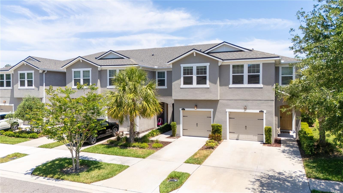
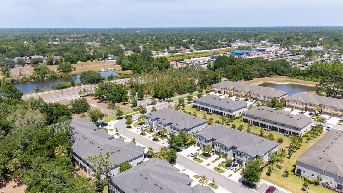
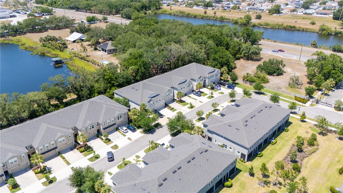
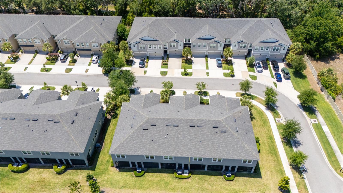
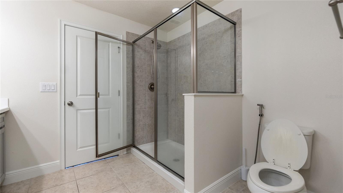
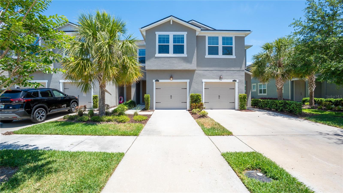
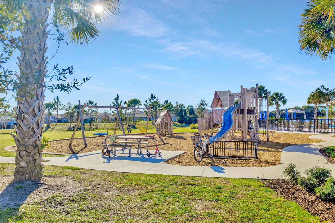
Active
10127 NEWEL VALLEY LOOP
$304,999
Features:
Property Details
Remarks
Welcome to this beautifully updated 3-bedroom, 2.5-bathroom townhouse, located in the sought-after gated community of Boyette Park. This home offers a spacious, open-concept floor plan with ceramic tile flooring throughout the first floor, creating a seamless flow from room to room. The kitchen is a chef's dream, featuring an oversized island with stunning granite countertops, sleek grey cabinets, and a matching backsplash. It’s perfect for preparing meals or entertaining guests. Upstairs, you'll find a versatile loft area, ideal for use as a home office, play area, or additional sitting space. The bathrooms boast elegant quartz countertops, complemented by accent grey cabinetry, offering a touch of modern sophistication. The community is packed with amenities that feel like a vacation at home! Enjoy the resort-style zero-entry pool with water features for kids, as well as a playground and expansive field just steps away. A dog park is also available for your furry friends to enjoy.Conveniently located within walking distance to Riverview High School, as well as shopping and dining options, this townhouse combines comfort and convenience in one fantastic package.Don’t miss your opportunity to call this stunning property home!
Financial Considerations
Price:
$304,999
HOA Fee:
299
Tax Amount:
$4333.73
Price per SqFt:
$177.74
Tax Legal Description:
BOYETTE PARK PHASES 1E/2A/2B/3 LOT 371
Exterior Features
Lot Size:
1764
Lot Features:
N/A
Waterfront:
No
Parking Spaces:
N/A
Parking:
N/A
Roof:
Shingle
Pool:
No
Pool Features:
N/A
Interior Features
Bedrooms:
3
Bathrooms:
3
Heating:
Central
Cooling:
Central Air
Appliances:
Cooktop, Dryer, Microwave, Refrigerator, Washer, Water Filtration System, Water Softener
Furnished:
No
Floor:
Carpet, Ceramic Tile
Levels:
Two
Additional Features
Property Sub Type:
Townhouse
Style:
N/A
Year Built:
2020
Construction Type:
Stucco
Garage Spaces:
Yes
Covered Spaces:
N/A
Direction Faces:
West
Pets Allowed:
No
Special Condition:
None
Additional Features:
Hurricane Shutters, Sidewalk, Sliding Doors
Additional Features 2:
Verify with HOA Management.
Map
- Address10127 NEWEL VALLEY LOOP
Featured Properties