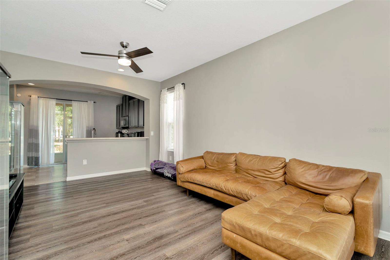
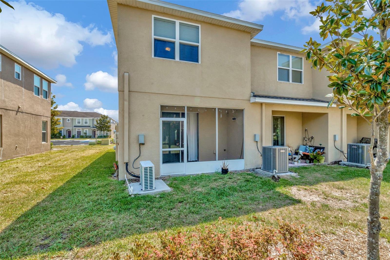
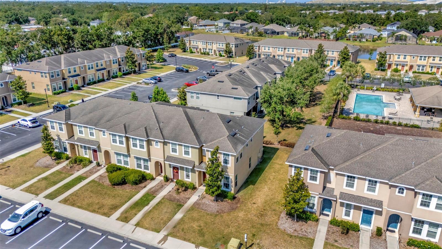
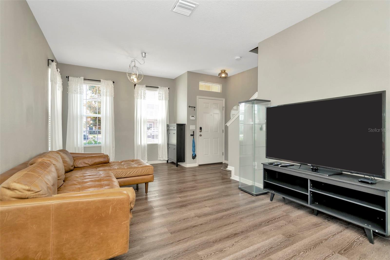
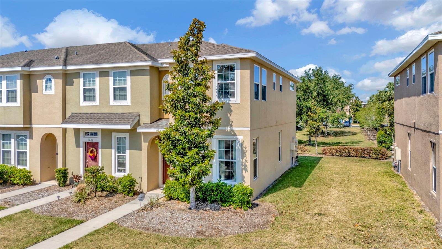
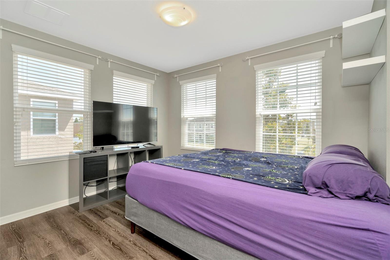
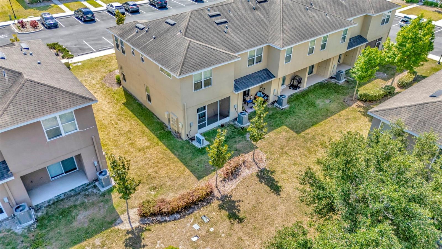
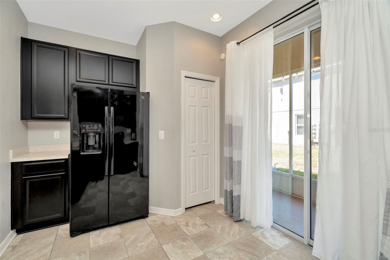
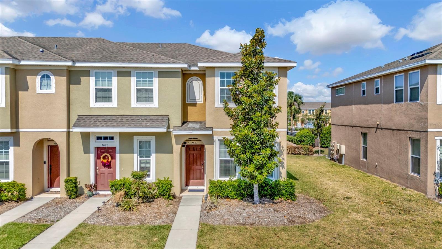
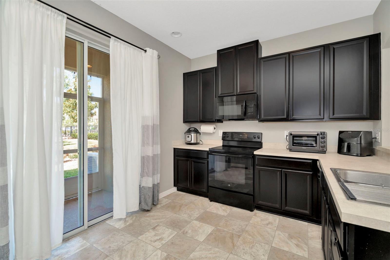
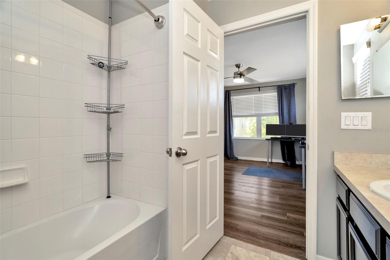
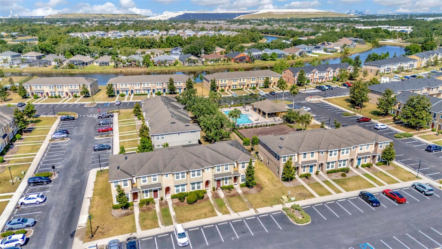
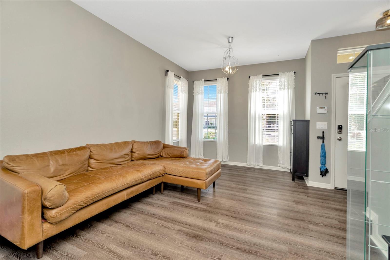
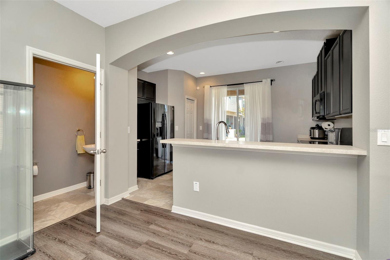
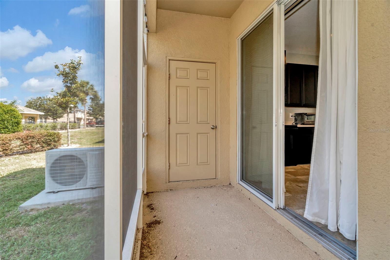
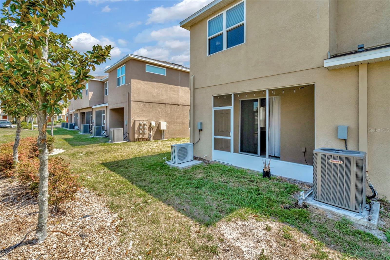
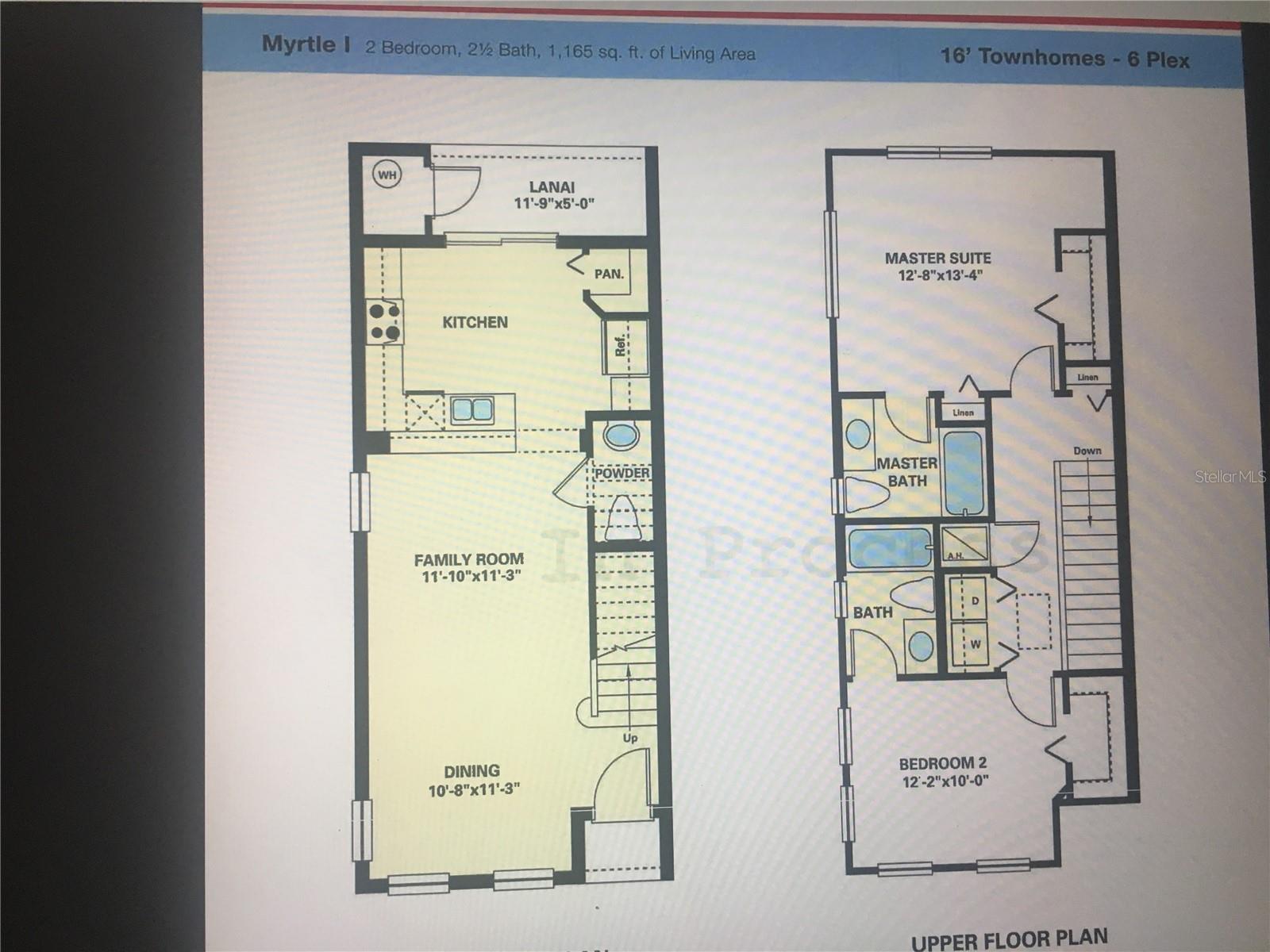
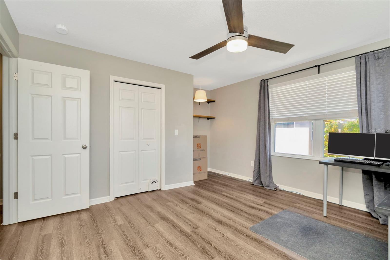
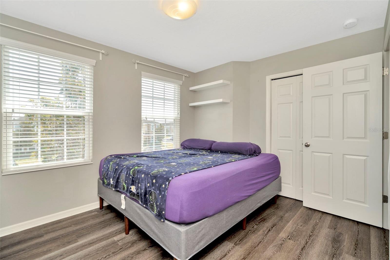

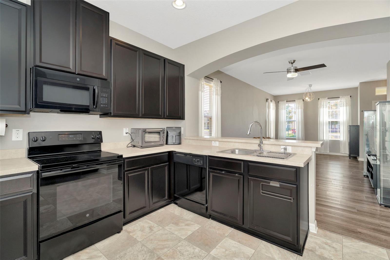
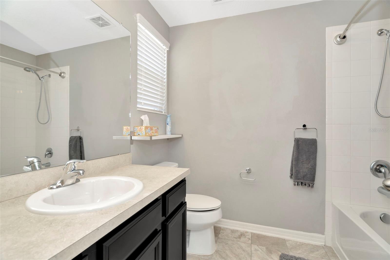
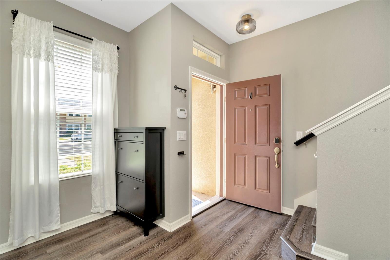
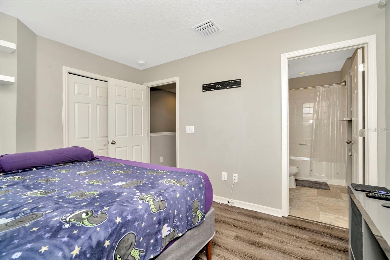
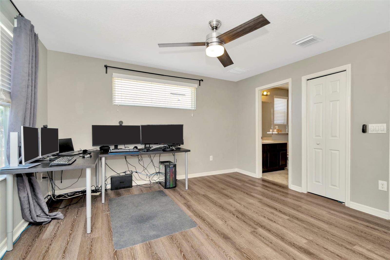
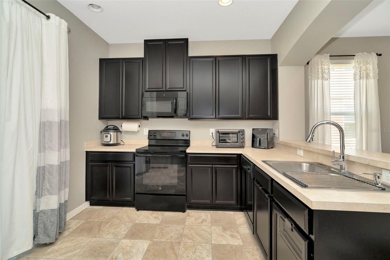
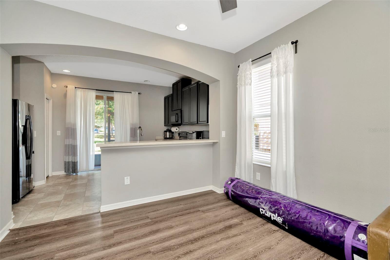
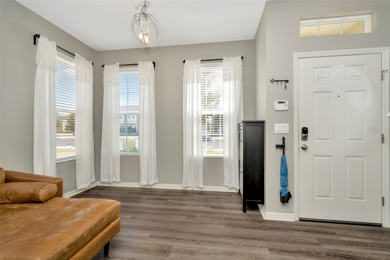
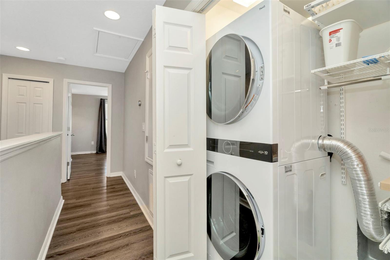
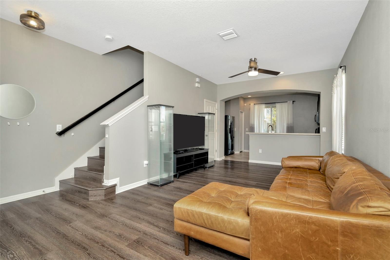
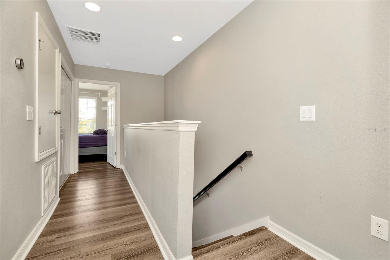
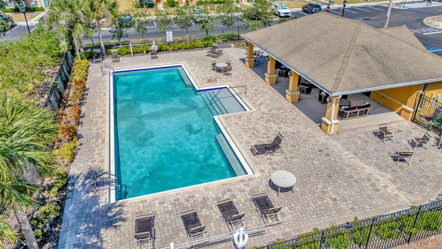
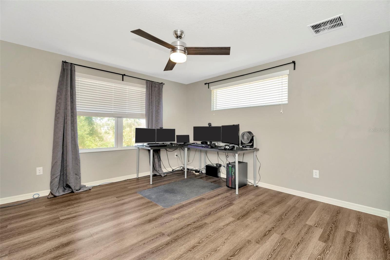
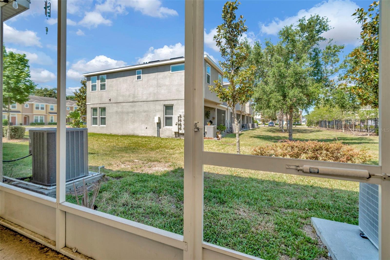

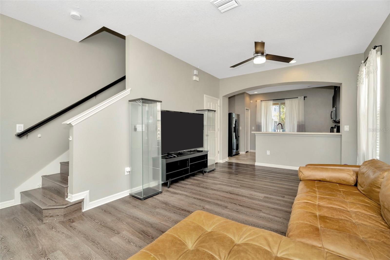
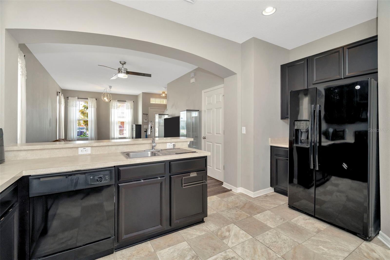
Active
7021 WHITE TREETOP PL
$225,000
Features:
Property Details
Remarks
Step into comfort, convenience, and style in this beautiful end unit townhome located conveniently by the pool in the peaceful Oak Creek community! Offering 2 spacious bedrooms, 2.5 bathrooms, and a thoughtfully designed layout, this residence seamlessly blends modern living with everyday functionality. The kitchen is efficiently laid out with ample storage, modern appliances, and plenty of workspace—ideal for everyday cooking and entertaining. Very nice flooring extends through the spacious main living areas, while upstairs, the same flooring continues for a cohesive, carpet-free environment. Luxury vinyl in all wet areas ensures easy maintenance and a sleek finish. Enjoy Florida living year-round from the covered screened lanai, complete with additional storage—ideal for outdoor relaxation or weekend entertaining. Upstairs, the generous primary suite has additional space for a work station. The secondary bedroom includes its own private en-suite, offering privacy and convenience for guests or family. Laundry is conveniently located on the second level for added ease. Custom built closets. Located just minutes from the Crosstown Expressway and I-75, this home offers easy access to shopping, dining, and entertainment—including Brandon Westfield Mall and the stunning shores of Apollo Beach, just a short drive away. Don’t miss your chance to own a move-in ready townhome in one of the area's most desirable communities. Schedule your private tour today!
Financial Considerations
Price:
$225,000
HOA Fee:
349.75
Tax Amount:
$2346.62
Price per SqFt:
$191.33
Tax Legal Description:
OAK CREEK PARCEL 2 UNIT 2A LOT 6 BLOCK 63
Exterior Features
Lot Size:
1446
Lot Features:
Corner Lot, In County, Landscaped, Sidewalk, Paved
Waterfront:
No
Parking Spaces:
N/A
Parking:
Guest, On Street
Roof:
Shingle
Pool:
No
Pool Features:
N/A
Interior Features
Bedrooms:
2
Bathrooms:
3
Heating:
Central
Cooling:
Central Air
Appliances:
Convection Oven, Dishwasher, Disposal, Dryer, Electric Water Heater, Microwave, Range, Refrigerator, Washer
Furnished:
No
Floor:
Laminate, Vinyl
Levels:
Two
Additional Features
Property Sub Type:
Townhouse
Style:
N/A
Year Built:
2018
Construction Type:
Block, Stucco, Frame
Garage Spaces:
No
Covered Spaces:
N/A
Direction Faces:
East
Pets Allowed:
Yes
Special Condition:
None
Additional Features:
Sidewalk, Sliding Doors
Additional Features 2:
Buyer to verify with HOA Manager
Map
- Address7021 WHITE TREETOP PL
Featured Properties