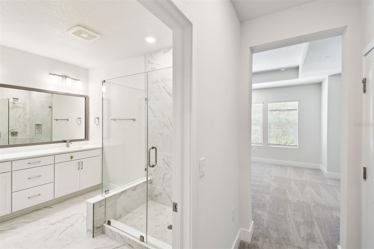
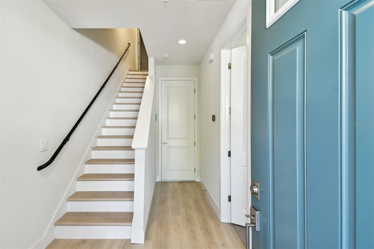
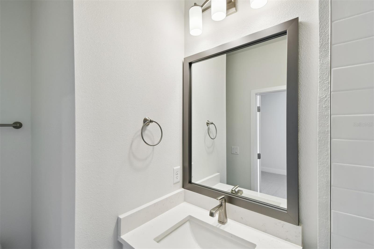
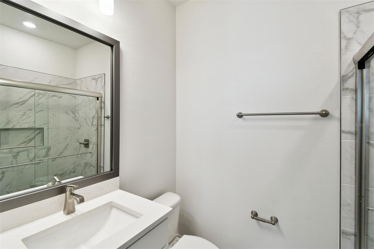
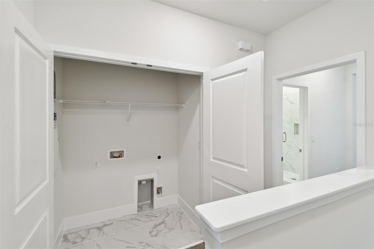
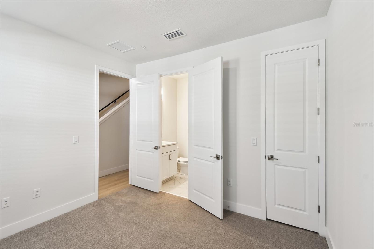
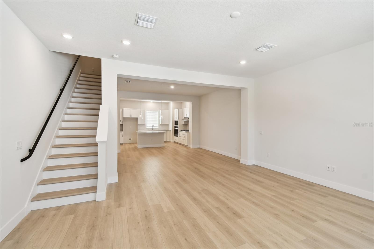
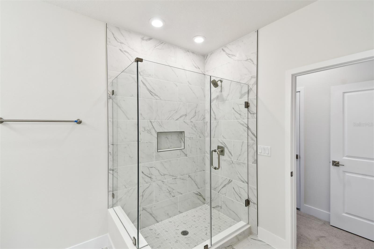
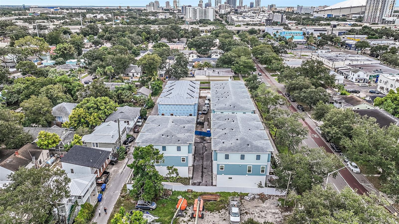
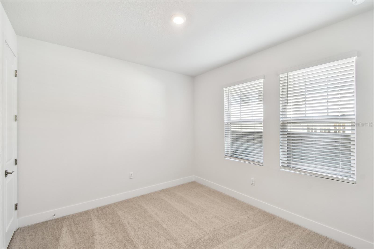
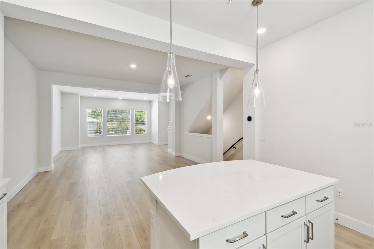
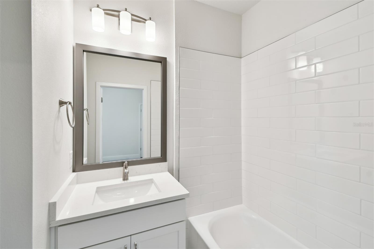
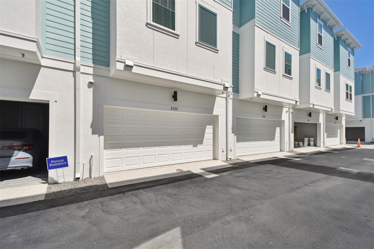
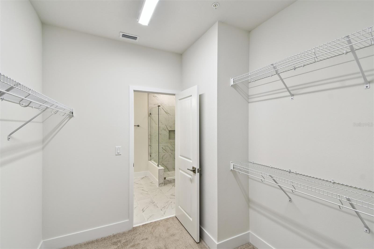
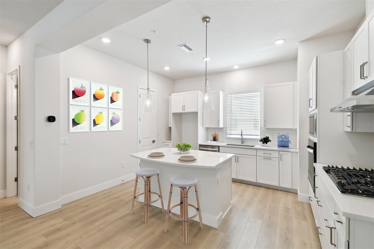
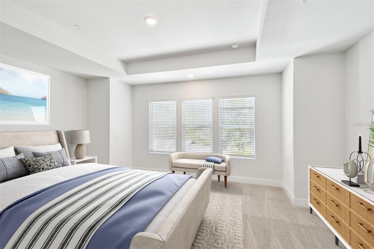
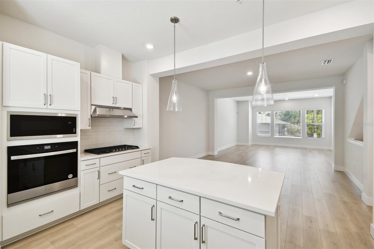
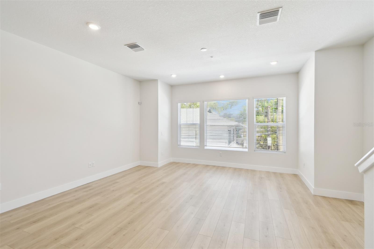
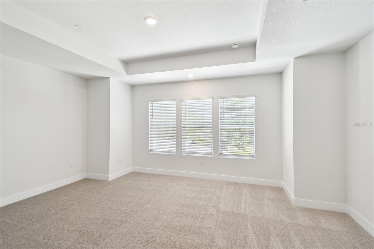
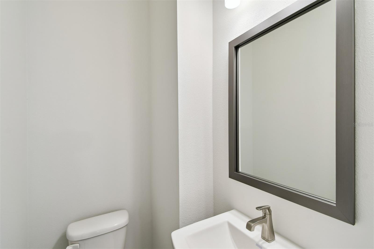
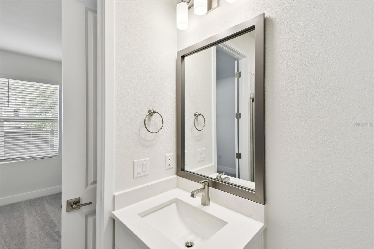
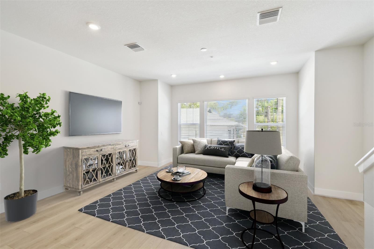
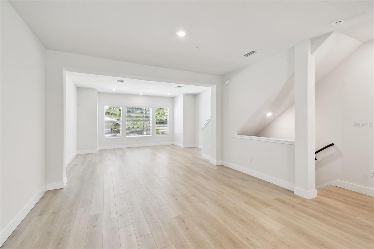
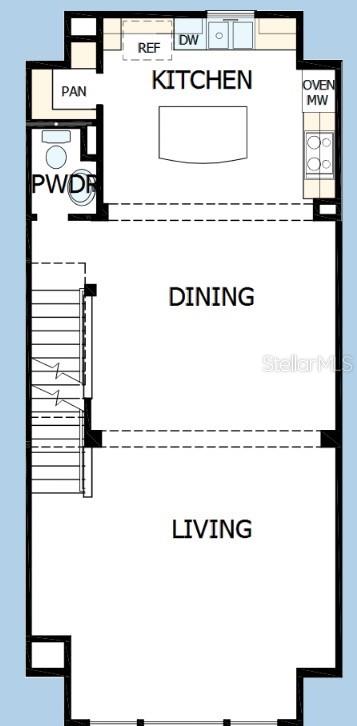
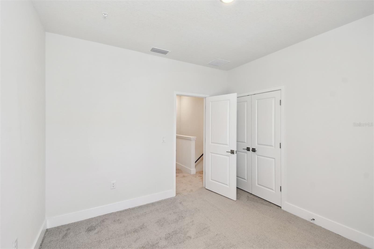
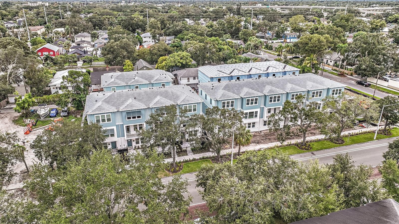
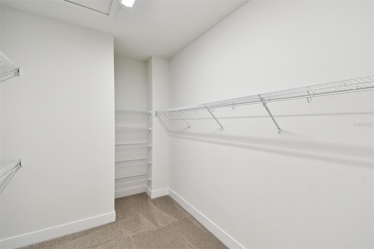
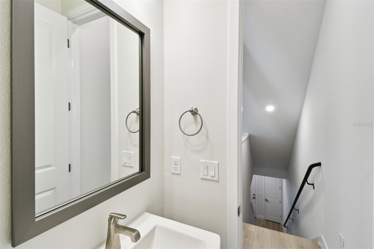
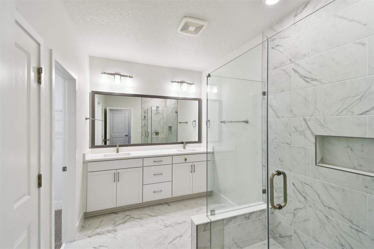
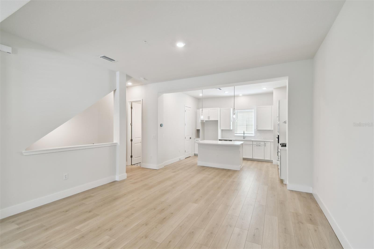
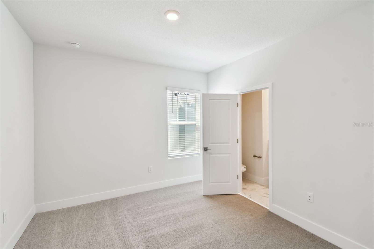
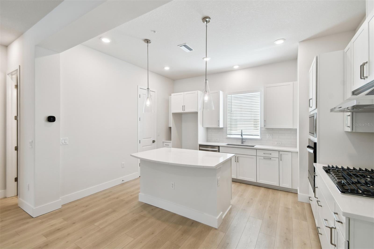
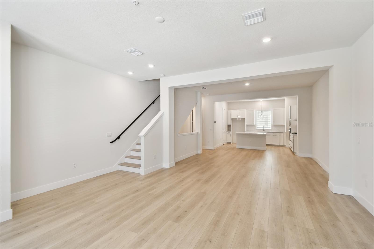
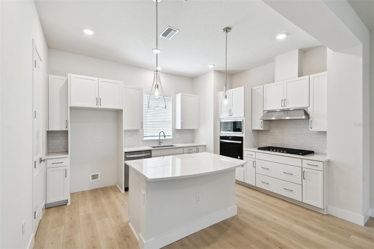
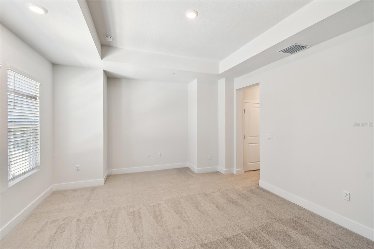
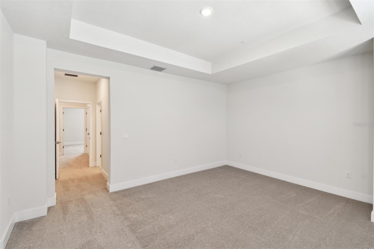
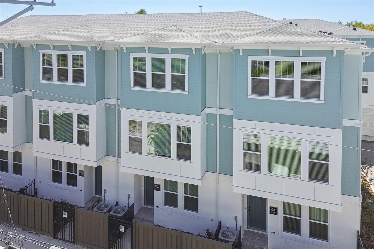
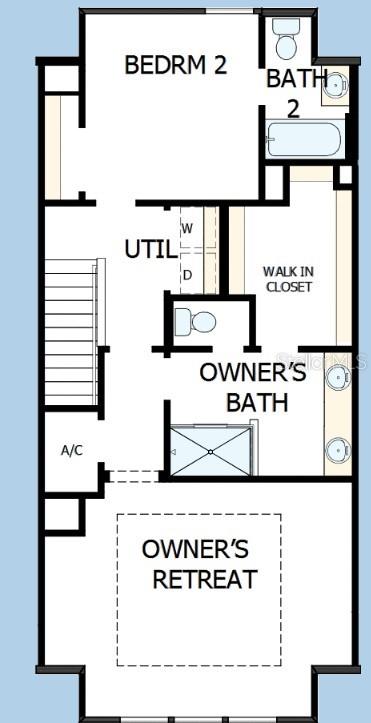
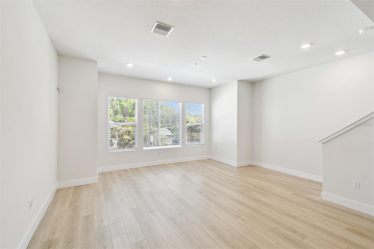
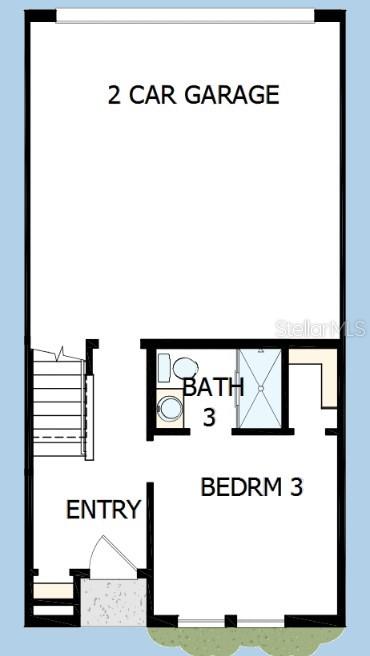
Active
2123 1ST AVE N
$689,990
Features:
Property Details
Remarks
One or more photo(s) has been virtually staged. Last Home Left! Welcome to Towns at Kenwood, a boutique townhome community just one block from Central Avenue and moments from the best of St. Petersburg. Walk to vibrant restaurants, cozy coffee shops, and exciting entertainment venues, or enjoy a short drive to award-winning beaches and the heart of Downtown St. Pete. These thoughtfully designed townhomes by David Weekley Homes feature curated finishes that elevate everyday living and create a perfect setting for entertaining. The spacious Owner’s Retreat offers a peaceful escape with a cozy bedroom, a walk-in closet, and a stylish en-suite bathroom complete with a double sink vanity—ideal for busy mornings or relaxing evenings. On the first floor, you'll find a naturally lit guest bedroom and a full bathroom—perfect for visitors or a dedicated home office. Soaring ceilings, an open-concept layout, and large energy-efficient, hurricane impact windows flood the home with natural light, giving it a bright and airy feel throughout. Homesite 5, is an interior unit nestled in between a quite alley, offers a seamless flow between the kitchen, dining, and living areas—ideal for both entertaining and daily life. Don’t miss your chance to live in one of St. Pete’s most walkable and desirable neighborhoods. Schedule your tour today! **Your Clients are invited to enjoy pricing usually reserved for our new Team members during our Employee Pricing Event! From August 1-31, 2025, they’ll receive a 7% Home Discount on select Quick Move-in homes. Home must close by 12/31/25. Maximum discount not to exceed $40,000.
Financial Considerations
Price:
$689,990
HOA Fee:
300
Tax Amount:
$1593
Price per SqFt:
$353.48
Tax Legal Description:
TOWNS AT KENWOOD LOT 5
Exterior Features
Lot Size:
1063
Lot Features:
Historic District, City Limits, Landscaped, Near Public Transit, Sidewalk, Street One Way, Paved
Waterfront:
No
Parking Spaces:
N/A
Parking:
Garage Door Opener, Guest
Roof:
Shingle
Pool:
No
Pool Features:
N/A
Interior Features
Bedrooms:
3
Bathrooms:
4
Heating:
Central
Cooling:
Central Air
Appliances:
Dishwasher, Disposal, Exhaust Fan, Microwave, Range, Tankless Water Heater
Furnished:
No
Floor:
Brick, Carpet, Epoxy, Laminate
Levels:
Three Or More
Additional Features
Property Sub Type:
Townhouse
Style:
N/A
Year Built:
2025
Construction Type:
Block, Stucco, Frame
Garage Spaces:
Yes
Covered Spaces:
N/A
Direction Faces:
South
Pets Allowed:
Yes
Special Condition:
None
Additional Features:
Lighting, Private Mailbox, Rain Gutters, Shade Shutter(s), Sidewalk, Sprinkler Metered
Additional Features 2:
N/A
Map
- Address2123 1ST AVE N
Featured Properties