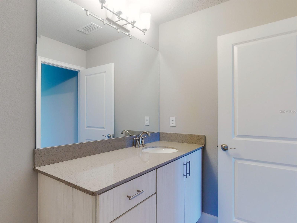
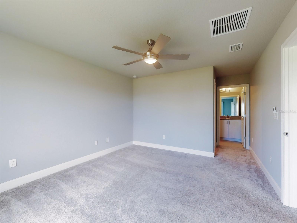
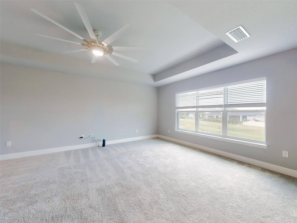
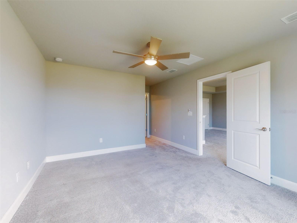
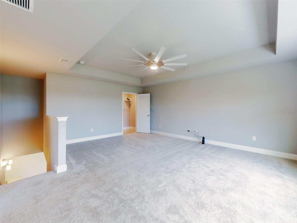
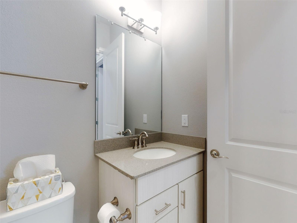
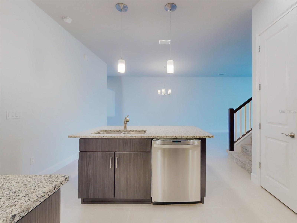
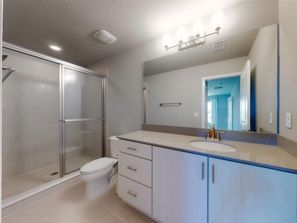
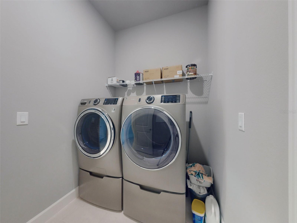
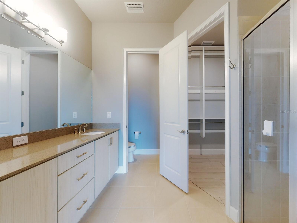
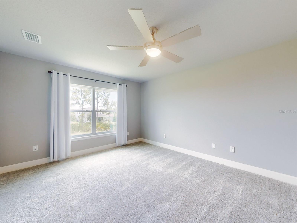
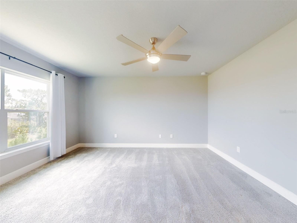
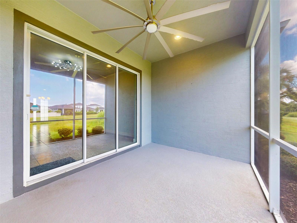
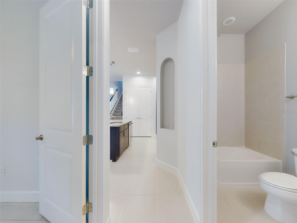
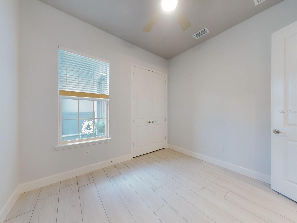
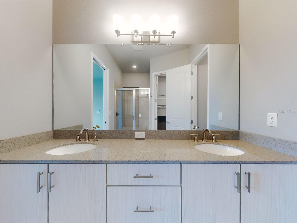
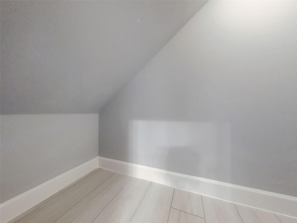
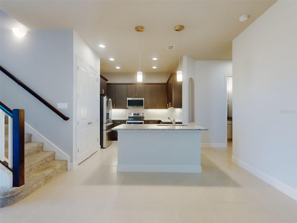
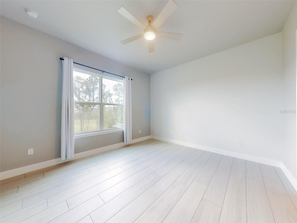
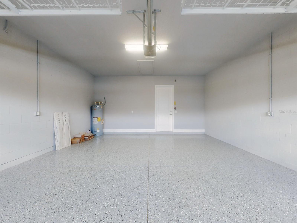
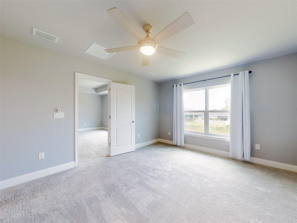
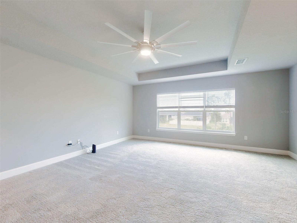
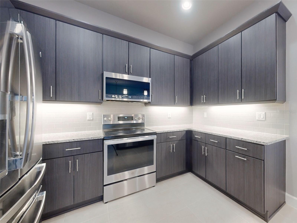
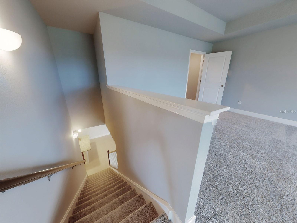
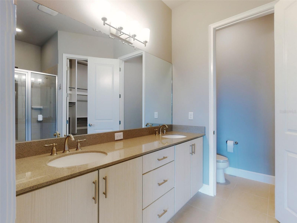
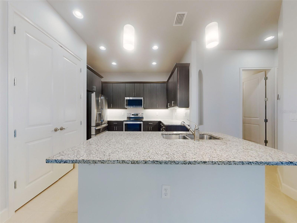
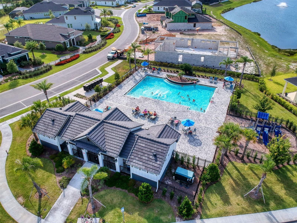
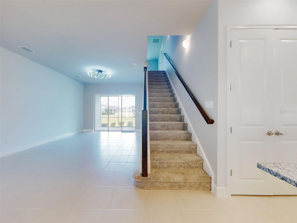
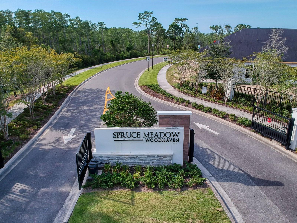
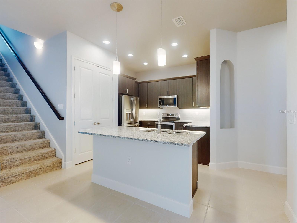
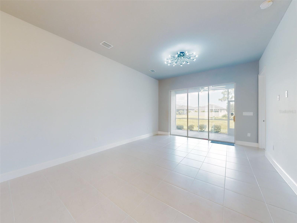
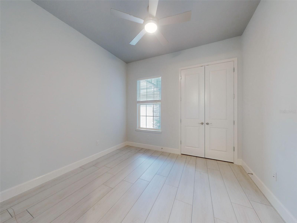
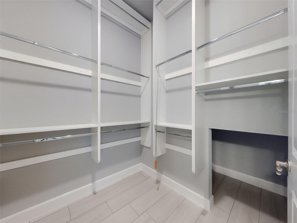
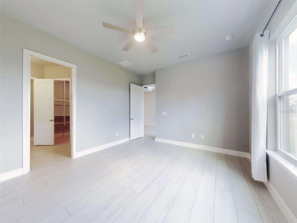
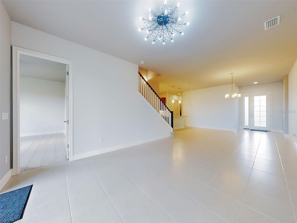
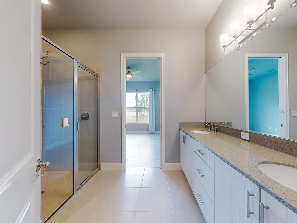
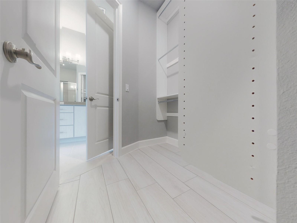
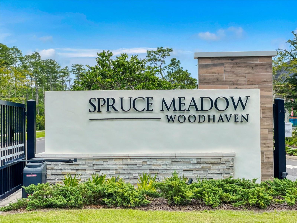
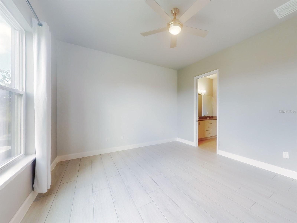
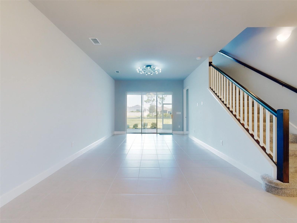
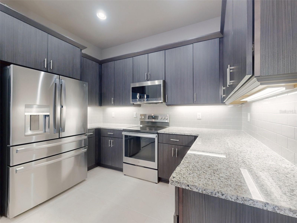
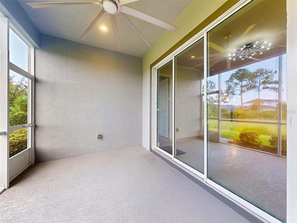
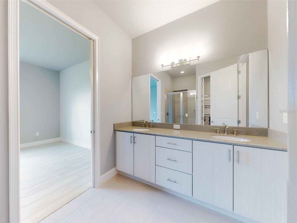
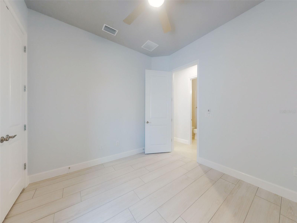
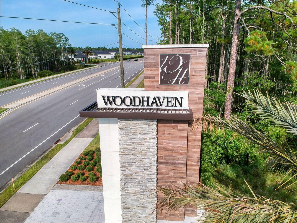
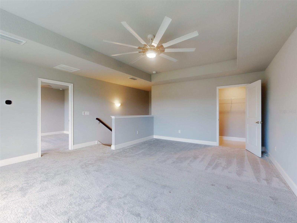
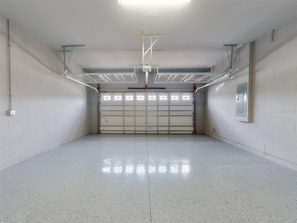
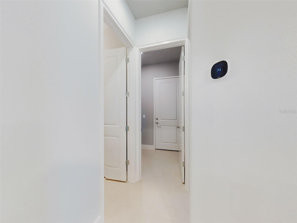
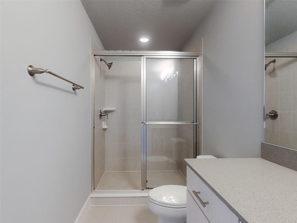
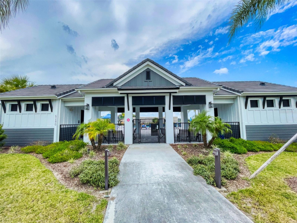
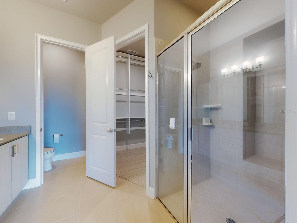
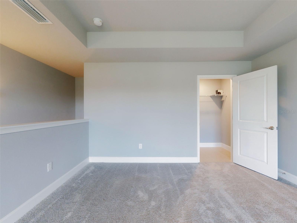
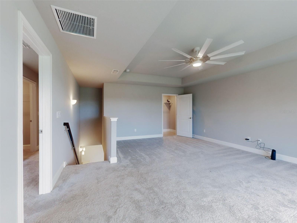
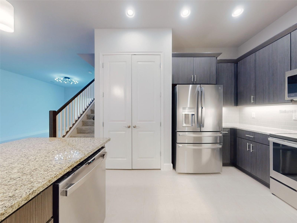
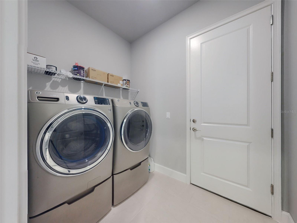
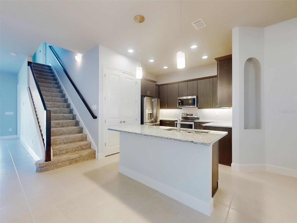
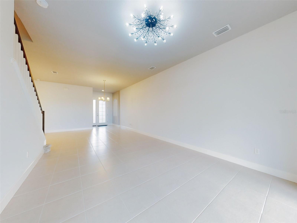
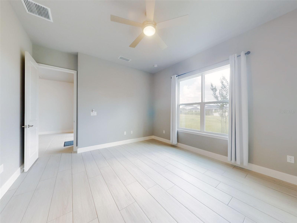
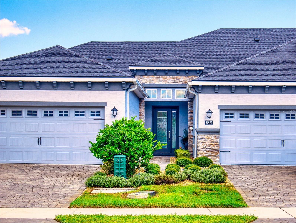
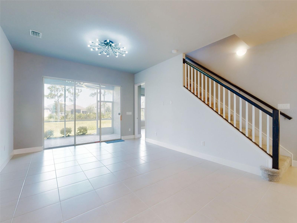
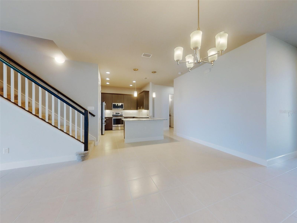
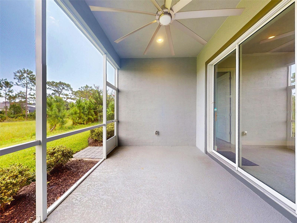
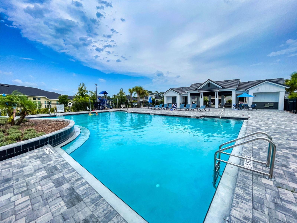
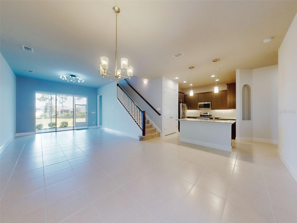
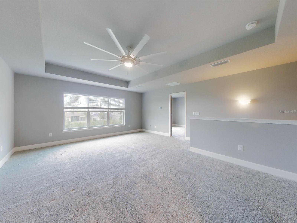
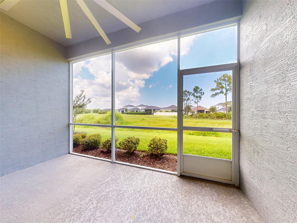
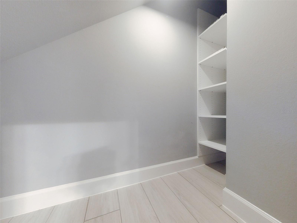
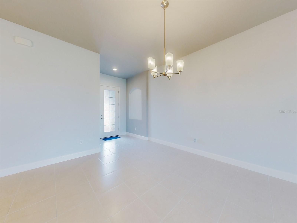
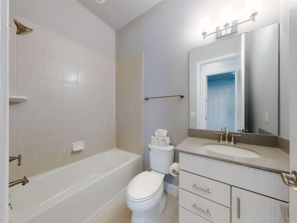
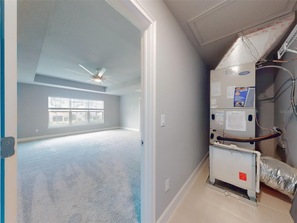
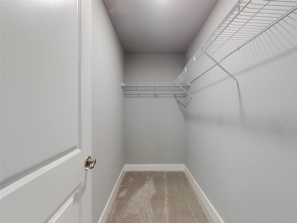
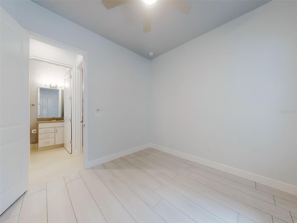
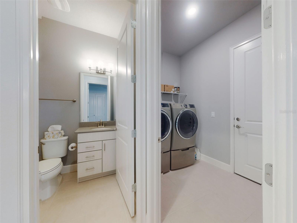
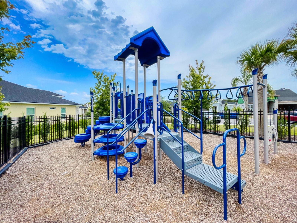
Active
6321 HANFIELD DR
$419,000
Features:
Property Details
Remarks
Your dream home in a gated community. The Blossom II is a concrete block construction Villa with brick paver driveway and walkway. This 2 STORY Villa features a 2-Car Garage, 3 Bedrooms, 3 Full Bathrooms, and ceramic tile throughout main living areas. Kitchen includes 42-inch CABINETS w/ under cabinet lighting, pull outs, tile backsplash, GRANITE COUNTERTOPS and has High-end GE Stainless-Steel appliances create a kitchen that is as beautiful as it is functional. Main flooring is all tile and easy to maintain including the master bedroom and it features a large walk-in closet, bath has two sinks with large vanity with QUARTZ COUNTERTOPS, private water closet, large tile shower with bench. The Blossom II has 10' CEILINGS, recessed lighting & 8' doors. COVERED SCREENED LANAI with large ceiling fan and provide plenty of natural light throughout the home. Enjoy a leisure lifestyle in this luxury villa where you do not need to worry about any yard maintenance. Perfectly situated in the heart of Port Orange, it's located in one of the county's top-rated school districts, offering the perfect combination of comfort, luxury, and convenience. The home is filled with upscale touches, including custom-built walk-in closets, window treatments, recessed lighting throughout, and much more. This stunning Blossom model comes with premium upgrade GE appliances that go beyond what typical builders grade. It features two overhead garage storage racks, The backyard opens to a wide, peaceful space, providing more privacy than other homes. Plus, there's ample storage, both under the stairs and on the second floor. With top-rated schools, shopping, and dining just minutes away, this home is located for ultimate convenience. Medical facilities close by, including Advent Health’s freestanding ER, and a new Halifax Hospital ER.
Financial Considerations
Price:
$419,000
HOA Fee:
375
Tax Amount:
$5420
Price per SqFt:
$200
Tax Legal Description:
32-16-33 LOT 188 WOODHAVEN PHASE 1 MB 60 PGS 49-57 PER OR 8041 PG 4485
Exterior Features
Lot Size:
3451
Lot Features:
N/A
Waterfront:
No
Parking Spaces:
N/A
Parking:
N/A
Roof:
Shingle
Pool:
No
Pool Features:
N/A
Interior Features
Bedrooms:
3
Bathrooms:
3
Heating:
Central
Cooling:
Central Air
Appliances:
Dishwasher, Disposal, Dryer, Microwave, Range, Refrigerator, Washer
Furnished:
No
Floor:
Carpet, Ceramic Tile
Levels:
Two
Additional Features
Property Sub Type:
Townhouse
Style:
N/A
Year Built:
2020
Construction Type:
Block
Garage Spaces:
Yes
Covered Spaces:
N/A
Direction Faces:
West
Pets Allowed:
Yes
Special Condition:
None
Additional Features:
Lighting, Rain Gutters, Sidewalk
Additional Features 2:
no
Map
- Address6321 HANFIELD DR
Featured Properties