

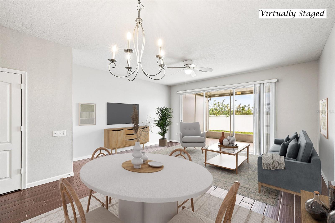



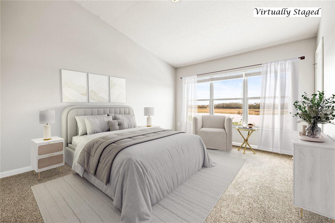



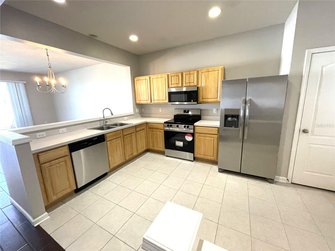
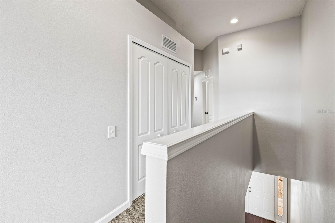
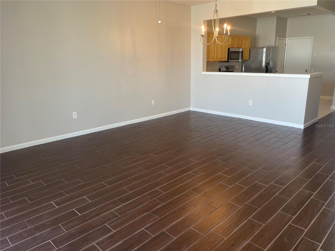

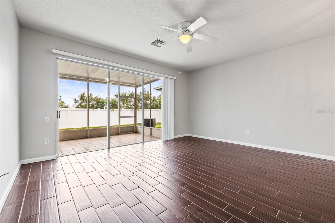


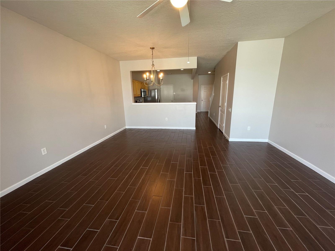

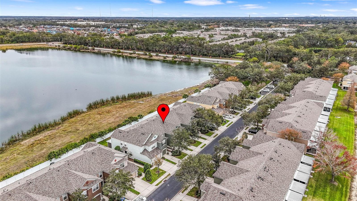
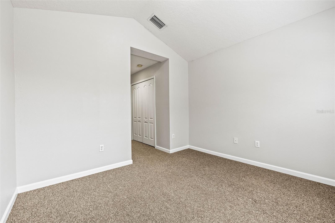





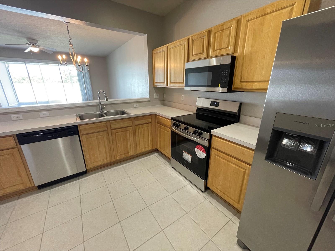

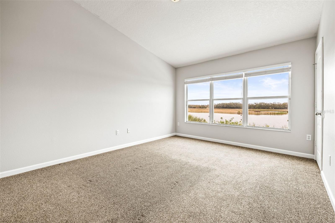
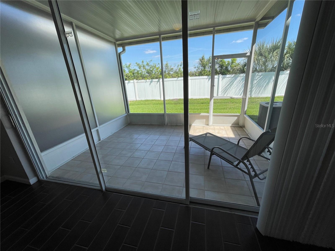
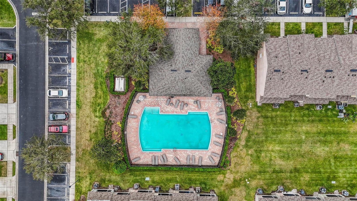

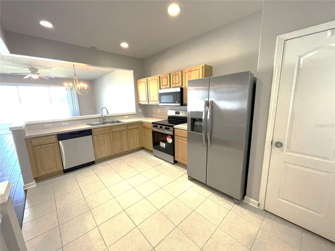
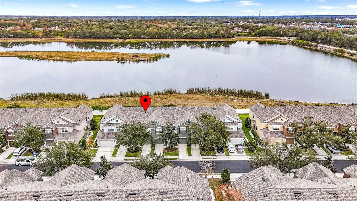
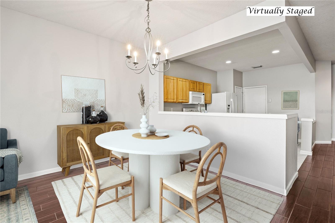
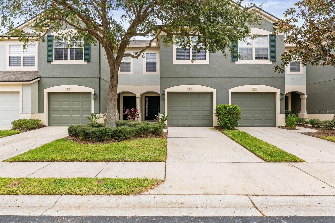


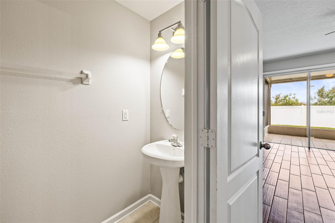

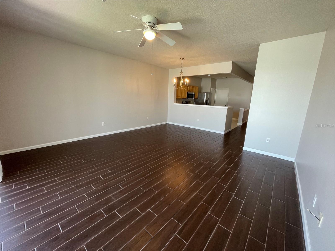


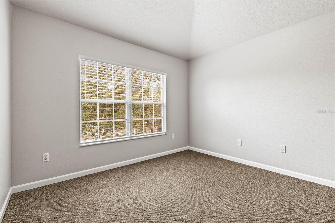




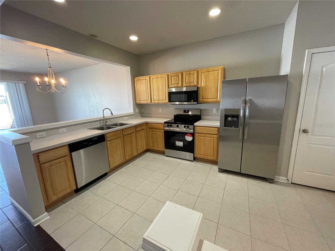

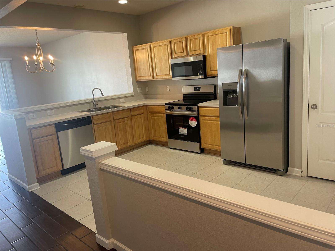



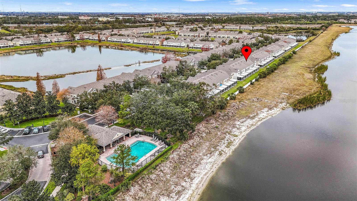

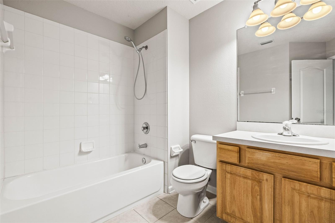

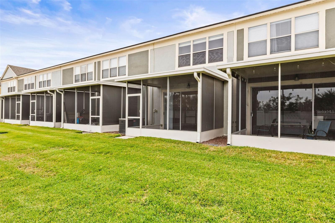



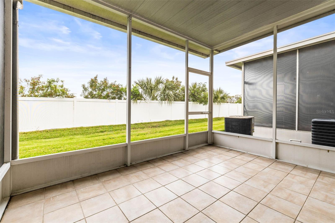


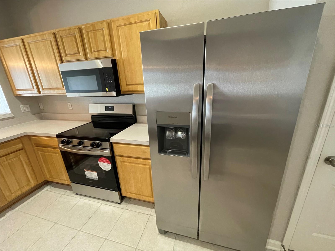
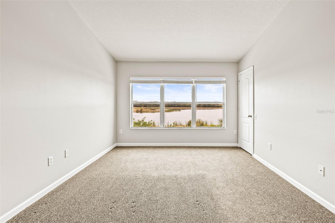



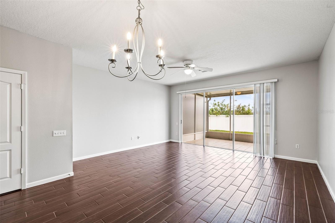

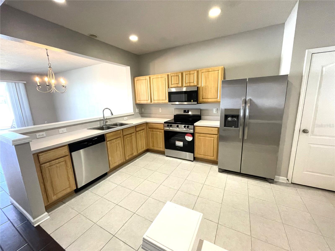




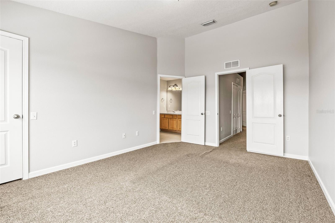




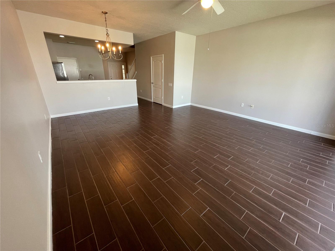


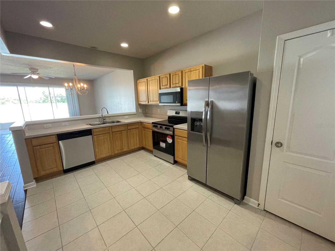

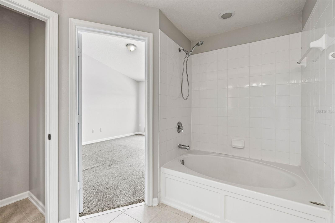
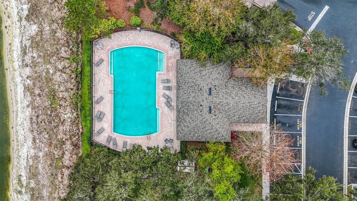
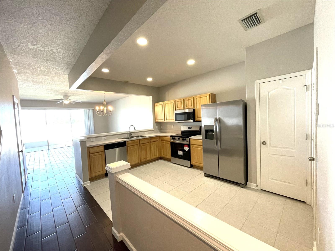


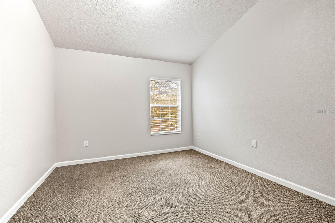







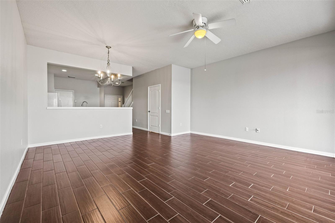




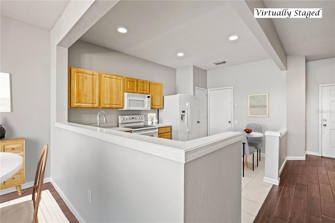




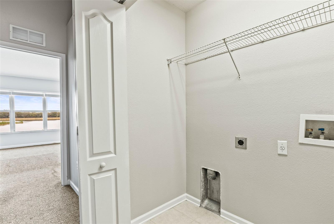


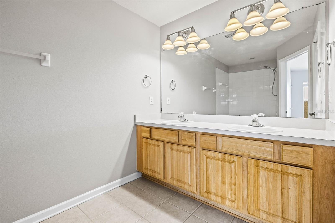

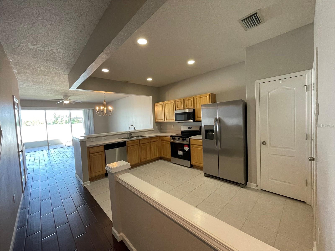
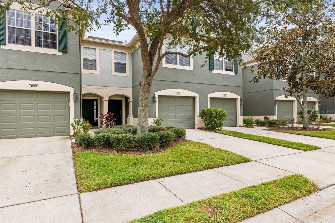
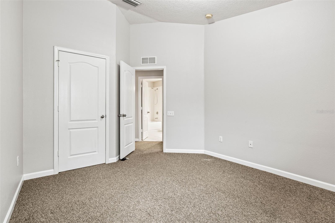






Active
4842 POND RIDGE DR
$267,500
Features:
Property Details
Remarks
One or more photo(s) has been virtually staged. Welcome to the sought after community of Valhalla! Tree-lined streets make evening strolls so pleasant! Discover the comfort and convenience of this home in this special neighborhood ~ This well maintained, FRESHLY PAINTED 3 BEDROOM, 2.5 BATH townhouse has a spacious, open living area with abundant light, ideal for both relaxation and entertainment ~ The open plan kitchen features ample cabinet space, room for a small table and a breakfast bar, making it a wonderful spot for creating those gourmet meals or making tons of holiday cookies for your guests **BRAND NEW STAINLESS STEEL APPLIANCES ** Upstairs you will find the tranquil Primary Bedroom Suite with its private bathroom, offering a serene escape at the end of the day ~ Two additional bedrooms provide versatile space for guests, a home office, or hobbies ~ Enjoy the perks of community living with included CABLE TV, Internet Services and Water usage included in the HOA fee, allowing for hassle-free living ~ Take advantage of the refreshing community pool and gated security, providing peace of mind and a sense of exclusivity ~ With a well run community predominantly occupied by homeowners, this townhouse presents a rare opportunity for comfortable, convenient, and refined living in the heart of Brandon. Since this community is maintenance free, you will have more time to enjoy all that Tampa has to offer from this wonderful location!
Financial Considerations
Price:
$267,500
HOA Fee:
505.56
Tax Amount:
$3740.51
Price per SqFt:
$162.71
Tax Legal Description:
VALHALLA PHASE 1-2 LOT 3 BLOCK 78
Exterior Features
Lot Size:
1386
Lot Features:
In County, Landscaped, Level, Sidewalk, Paved
Waterfront:
No
Parking Spaces:
N/A
Parking:
Garage Door Opener
Roof:
Shingle
Pool:
No
Pool Features:
N/A
Interior Features
Bedrooms:
3
Bathrooms:
3
Heating:
Central, Electric
Cooling:
Central Air
Appliances:
Dishwasher, Disposal, Microwave, Range, Refrigerator
Furnished:
No
Floor:
Carpet, Ceramic Tile
Levels:
Two
Additional Features
Property Sub Type:
Townhouse
Style:
N/A
Year Built:
2005
Construction Type:
Block, Stucco, Wood Frame
Garage Spaces:
Yes
Covered Spaces:
N/A
Direction Faces:
West
Pets Allowed:
No
Special Condition:
None
Additional Features:
Irrigation System, Sidewalk, Sliding Doors
Additional Features 2:
Must own 2 years prior to Leasing. Buyer to confirm all Leasing Restrictions directly with the HOA.
Map
- Address4842 POND RIDGE DR
Featured Properties