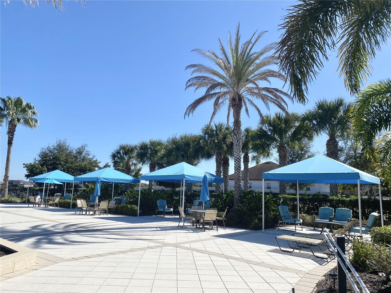
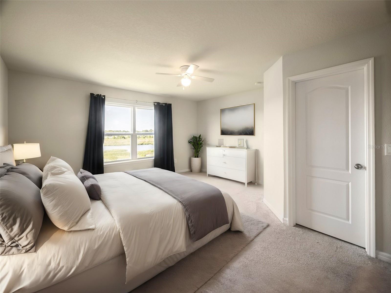
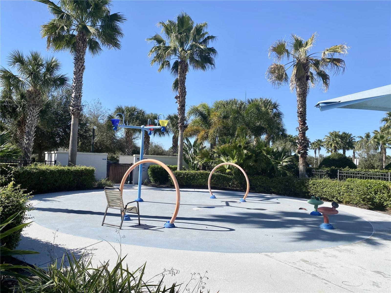
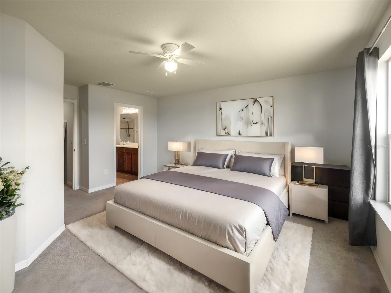
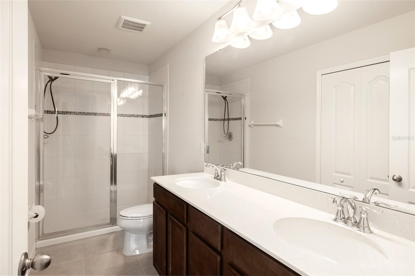
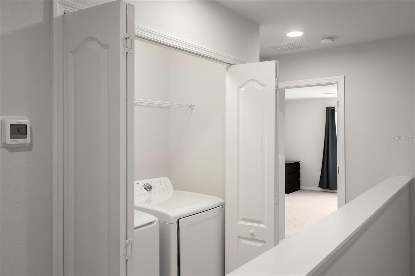
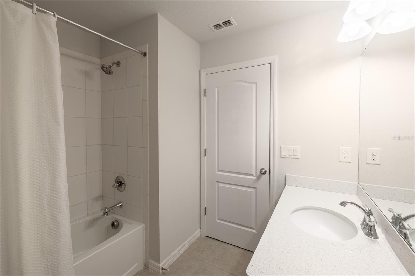
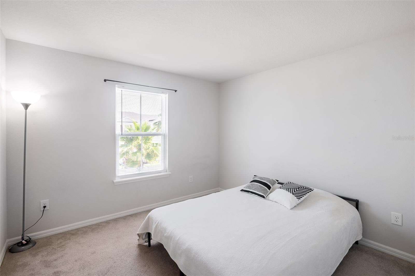
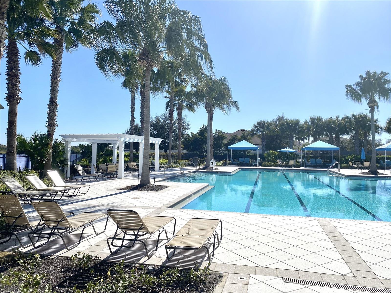
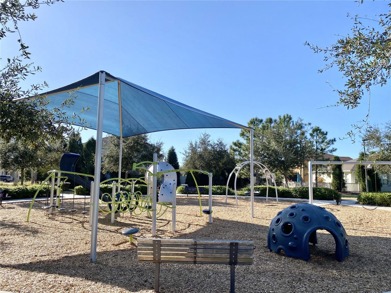
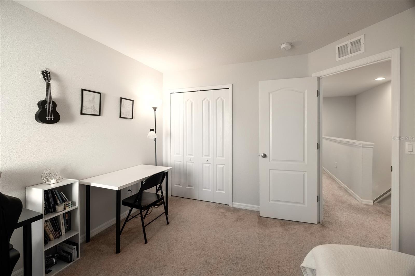
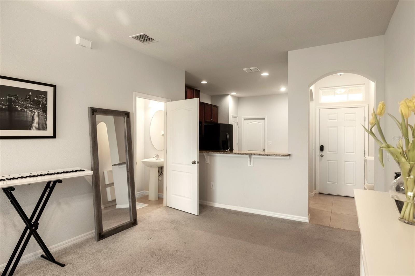
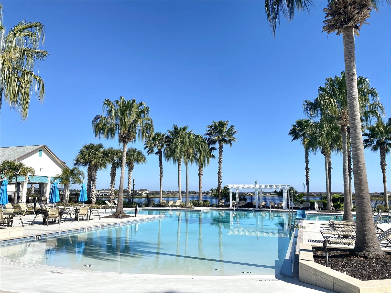
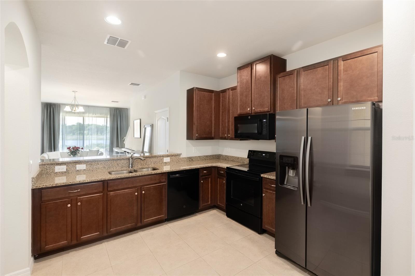
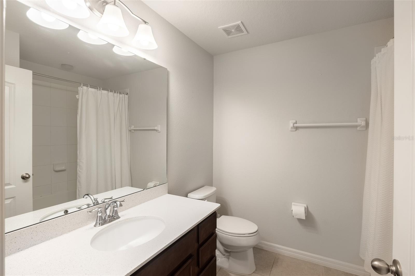
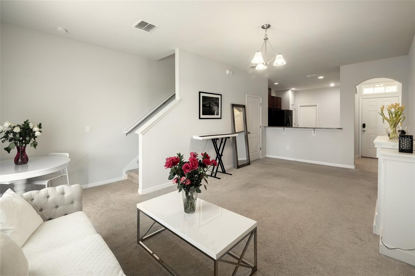
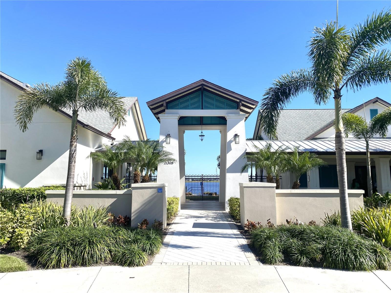
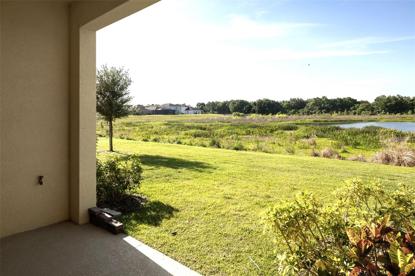
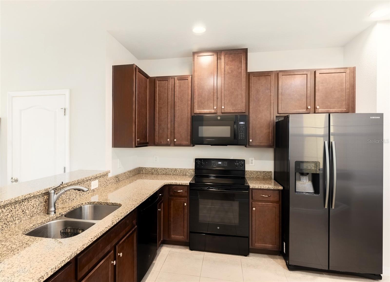
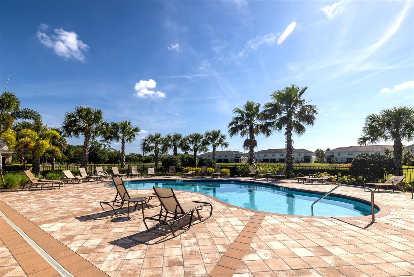
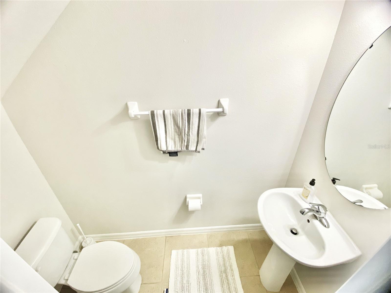
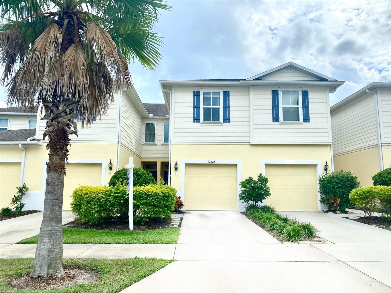
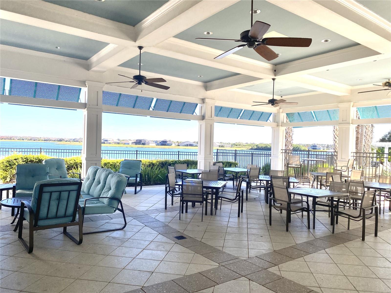
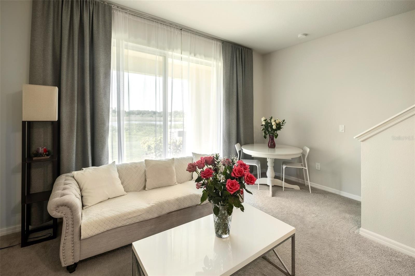
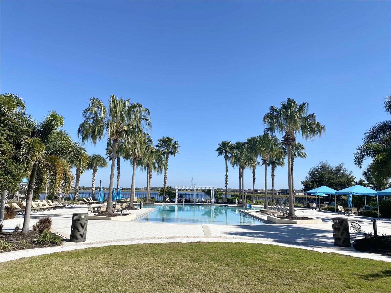
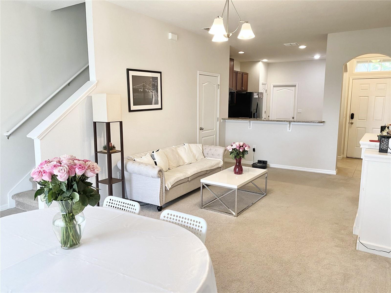
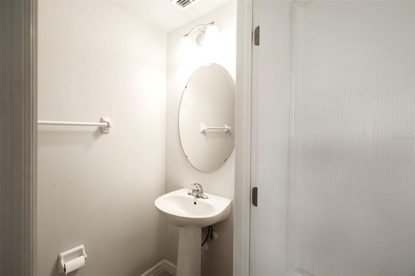
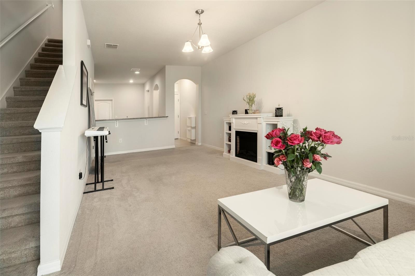
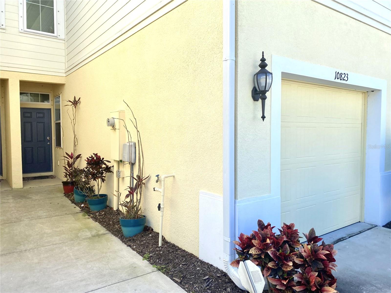
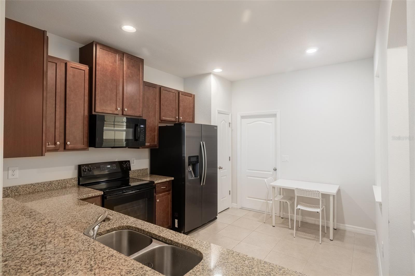
Active
10823 VERAWOOD DR
$288,500
Features:
Property Details
Remarks
Property never lost power during recent weather events, had no standing water anywhere on property. Great opportunity to own this stunning pond and conservation views, no backyard neighbors, carefully maintained, spacious 3 bedrooms, 2.5 bathrooms, 1 car garage townhome in the highly desirable gated community of Lucaya Lake Club. Upon entering the home, you will see the beautiful upgrades in the kitchen including 42" maple cabinets, royal creme granite, plenty of ample storage throughout and enough room to fit a kitchen table. Living room has a half bath to provide easy access for any friends or family to use while entertaining. The back sliding door gives plenty of natural lighting leading you to a porch, overlooking a beautiful conservation. The upstairs has a great split floor plan. The owner's suite is on the back side of the home and features a large walk-in closet, dual sinks and plenty of counter space. The laundry room is located on the second floor between rooms, making laundry easy and convenient. Residents enjoy the resort-style amenities including a clubhouse, fitness center, splash park, playground, and swimming pool with covered cabanas. The most beautiful feature of this community is its 78-acre lake accessible to all residents for canoeing, kayaking, and paddleboarding. The HOA includes ground maintenance, exterior maintenance, roof maintenance, pool maintenance, water and pest control. Lucaya Lakes is in the heart of Riverview close to the main road 301. Very close to shopping, restaurants, gyms, I-75, Crosstown expressway and I-4. Just 25 mins from Downtown Tampa, the Brandon Town Center Mall and so much more.
Financial Considerations
Price:
$288,500
HOA Fee:
286
Tax Amount:
$5194.59
Price per SqFt:
$187.83
Tax Legal Description:
LUCAYA LAKE CLUB TOWNHOMES PHASE 2A LOT 92
Exterior Features
Lot Size:
1616
Lot Features:
N/A
Waterfront:
No
Parking Spaces:
N/A
Parking:
N/A
Roof:
Shingle
Pool:
No
Pool Features:
N/A
Interior Features
Bedrooms:
3
Bathrooms:
3
Heating:
Central, Electric
Cooling:
Central Air
Appliances:
Dishwasher, Disposal, Dryer, Electric Water Heater, Microwave, Range, Refrigerator, Washer
Furnished:
No
Floor:
Carpet, Ceramic Tile
Levels:
Two
Additional Features
Property Sub Type:
Townhouse
Style:
N/A
Year Built:
2018
Construction Type:
Block
Garage Spaces:
Yes
Covered Spaces:
N/A
Direction Faces:
North
Pets Allowed:
Yes
Special Condition:
None
Additional Features:
Lighting, Sidewalk
Additional Features 2:
Verify with HOA
Map
- Address10823 VERAWOOD DR
Featured Properties