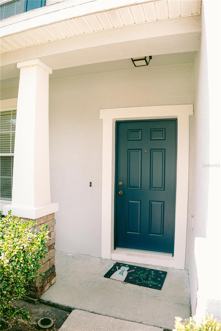
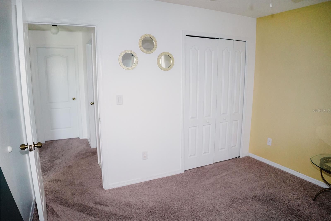
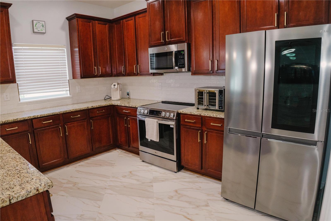
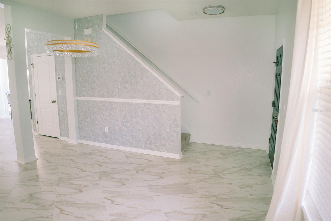
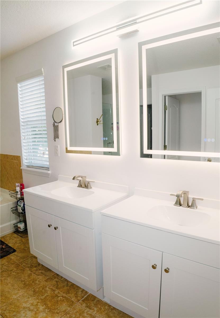
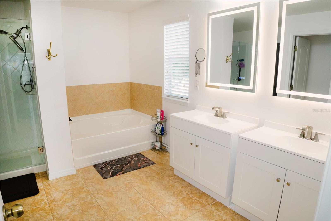
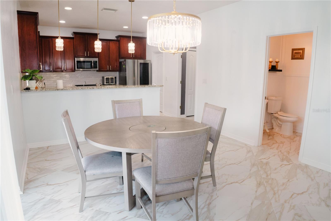
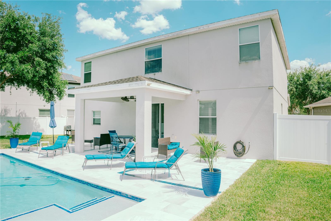
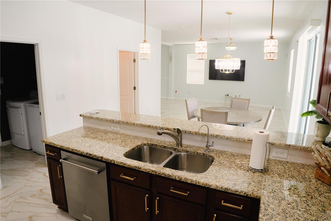
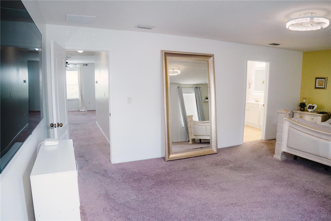
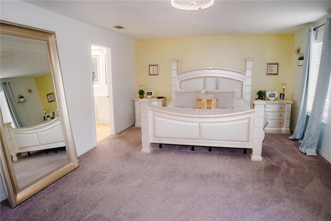
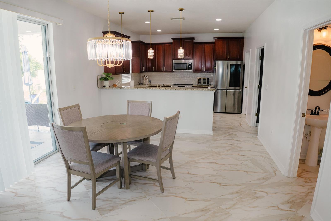
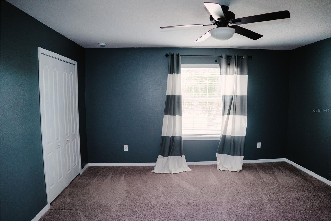
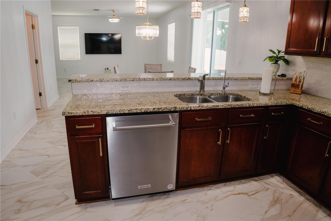
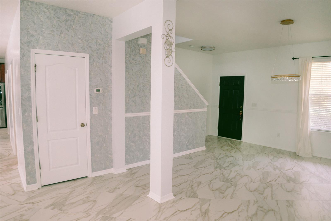
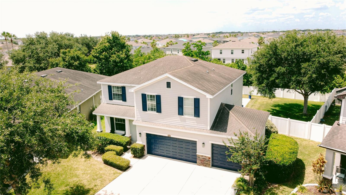
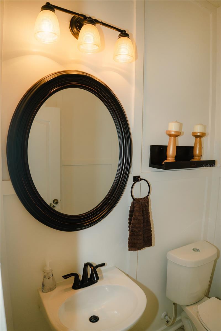
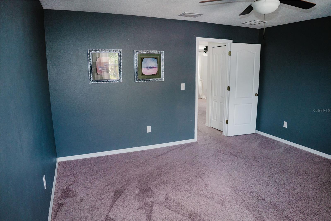
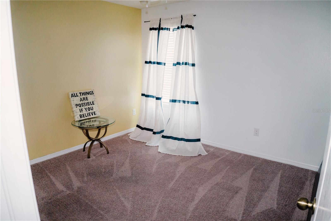
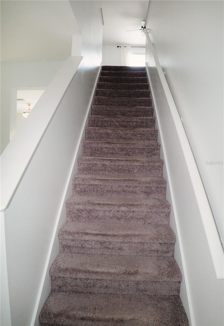
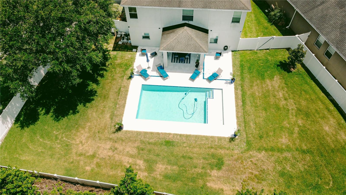
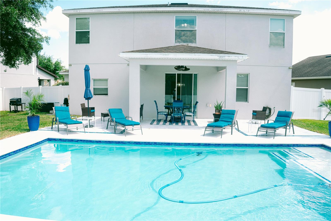
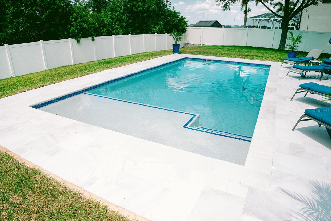
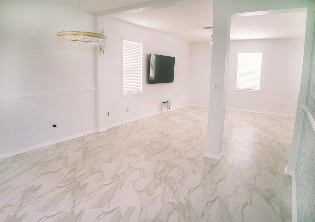
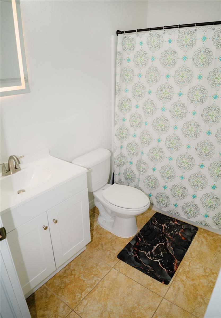
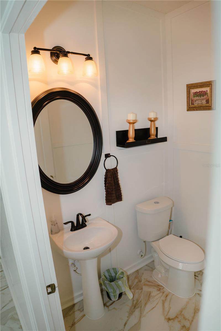
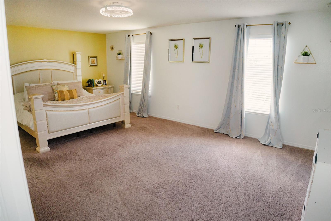
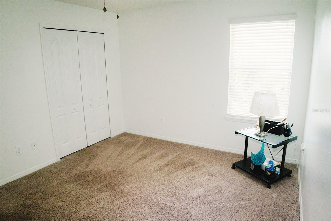
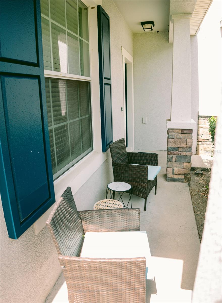
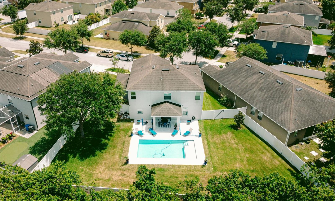
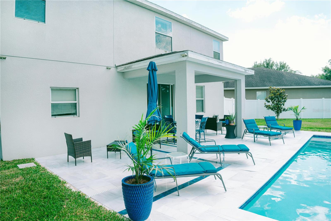
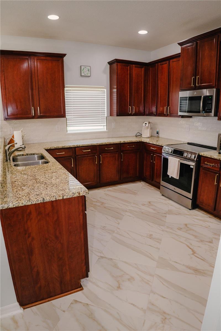
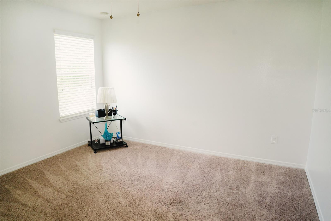
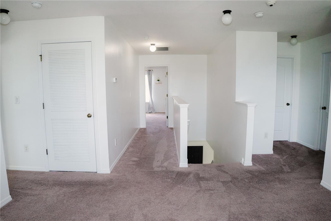
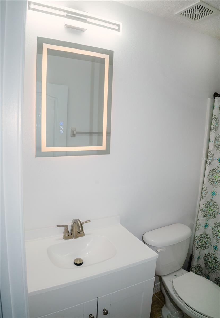
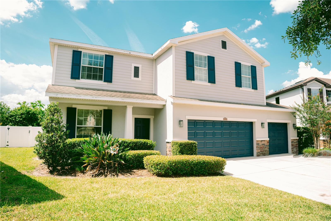
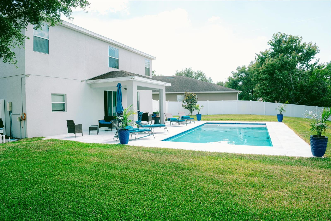
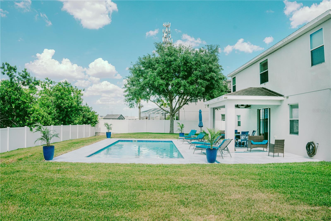
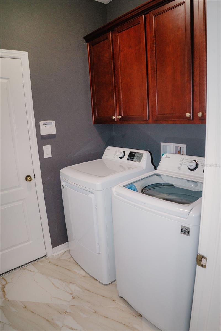
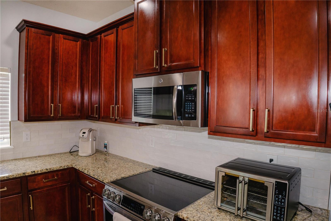
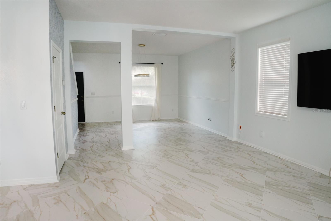
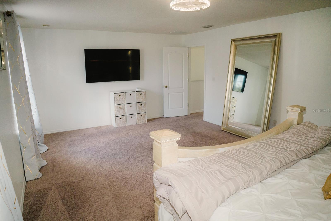
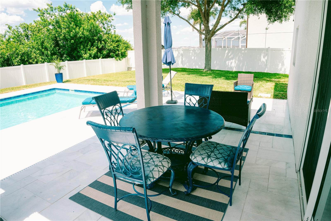
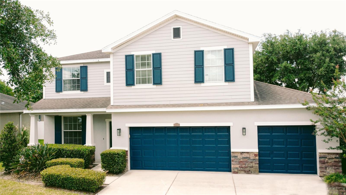
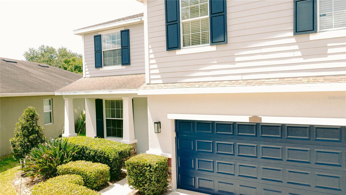
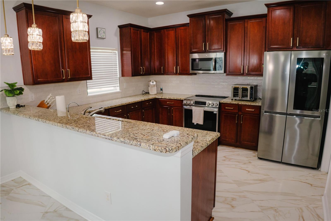
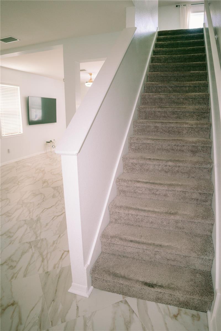
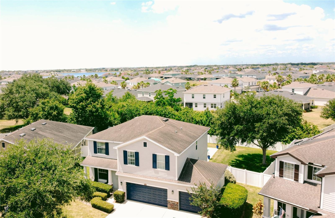
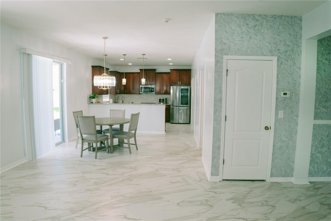
Active
12236 FAIRLAWN DR
$515,000
Features:
Property Details
Remarks
Welcome to your dream home in the sought-after Panther Trace community! This beautifully maintained 4-bedroom, 2.5-bathroom, two-story home offers style, comfort, and space — both inside and out. As you arrive, you’ll be charmed by the inviting blue shutters, elegant stone accents, and a covered front porch perfect for morning coffee or evening chats. Step inside to a spacious living and dining room combo with gorgeous marble-style tile flooring, filled with natural light and flowing effortlessly to the covered rear porch through sliding glass doors — ideal for indoor-outdoor living. The heart of the home, the kitchen, is a chef’s delight featuring granite countertops, rich wood cabinetry, stainless steel appliances, a large walk-in pantry, and breakfast bar seating. A convenient half bath, laundry room, and access to the three-car garage round out the first floor. Upstairs, you’ll find all four spacious bedrooms, each with plush carpet and ceiling fans for added comfort. The primary suite is a true retreat, complete with a luxurious en suite bathroom offering dual sinks with lighted vanity mirrors, a garden tub, separate shower, and a generous walk-in closet. An additional full bathroom serves the remaining bedrooms. Enjoy Florida living at its best in the expansive quarter-acre fenced yard with a covered lanai and your very own resort-style pool — perfect for relaxing or entertaining year-round. Located in the amenity-rich Panther Trace community, residents enjoy access to a clubhouse, community pool, playground, tennis courts, and scenic parks. You're just a short drive to Apollo Beach, Tampa, and multiple nature preserves, with quick access to top-rated schools, restaurants, shops, hospitals, and the Summerfield Sports Complex. Don’t miss your chance to own this incredible home in one of Riverview’s most desirable neighborhoods!
Financial Considerations
Price:
$515,000
HOA Fee:
100
Tax Amount:
$8657
Price per SqFt:
$207.16
Tax Legal Description:
PANTHER TRACE PHASE 2B-2 LOT 27 BLOCK 21
Exterior Features
Lot Size:
11554
Lot Features:
N/A
Waterfront:
No
Parking Spaces:
N/A
Parking:
Driveway
Roof:
Shingle
Pool:
Yes
Pool Features:
In Ground
Interior Features
Bedrooms:
4
Bathrooms:
3
Heating:
Central
Cooling:
Central Air
Appliances:
Dishwasher, Dryer, Microwave, Range, Refrigerator, Washer
Furnished:
Yes
Floor:
Carpet, Tile
Levels:
Two
Additional Features
Property Sub Type:
Single Family Residence
Style:
N/A
Year Built:
2011
Construction Type:
Block, Concrete, Stucco
Garage Spaces:
Yes
Covered Spaces:
N/A
Direction Faces:
East
Pets Allowed:
Yes
Special Condition:
None
Additional Features:
Lighting, Sidewalk, Sliding Doors
Additional Features 2:
Buyer and Buyer's agent to confirm any lease restrictions
Map
- Address12236 FAIRLAWN DR
Featured Properties